Carpeted Staircase Design Ideas with Wallpaper
Refine by:
Budget
Sort by:Popular Today
1 - 20 of 82 photos
Item 1 of 3
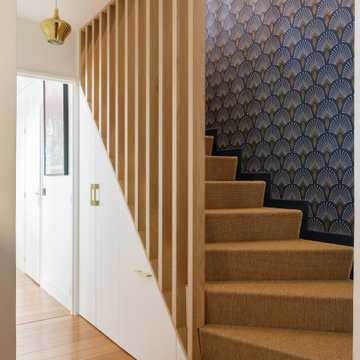
L'escalier d'origine présentait de nombreuses contraintes , fonctionnelles et esthétiques. Impossible de le remplacer, sécurité problématique et esthétique contestable. Les solutions proposées ont été de le recouvrir avec un revêtement souple adapté, de fermer l'espace par un ensemble de tasseaux bois sur mesure qui se prolongent à l'étage en remplacement de l'ancien garde-corps et de créer des rangements en fermant l'espace ouvert sous l'escalier.

This image showcases the main hallway space, exuding grandeur and elegance with its expansive dimensions and sophisticated design. The hallway features high ceilings adorned with intricate molding, creating a sense of architectural grandeur and timeless charm.
A series of tall windows line one side of the hallway, allowing natural light to flood the space and illuminate the luxurious features within. The herringbone floors gleam underfoot, enhancing the overall feeling of opulence and refinement.
At the end of the hallway, a stunning chandelier hangs from the ceiling, casting a warm and inviting glow throughout the space. Its intricate design adds a touch of glamour and serves as a captivating focal point, drawing the eye towards the end of the corridor. The juxtaposition of modern furnishings against the classic architectural details creates a sense of timeless elegance and sophistication.
This view captures the essence of modern luxury, with every detail thoughtfully curated to create a truly breathtaking space. Whether used for grand entrances or intimate gatherings, this expansive hallway exudes an aura of refined charm and understated luxury.
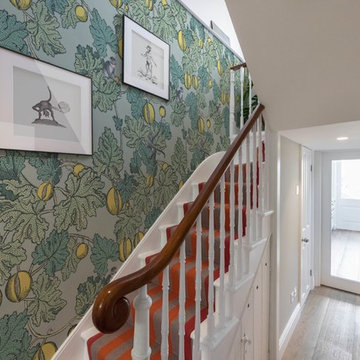
Entrance Hall and Staircase Interior Design Project in Richmond, West London
We were approached by a couple who had seen our work and were keen for us to mastermind their project for them. They had lived in this house in Richmond, West London for a number of years so when the time came to embark upon an interior design project, they wanted to get all their ducks in a row first. We spent many hours together, brainstorming ideas and formulating a tight interior design brief prior to hitting the drawing board.
Reimagining the interior of an old building comes pretty easily when you’re working with a gorgeous property like this. The proportions of the windows and doors were deserving of emphasis. The layouts lent themselves so well to virtually any style of interior design. For this reason we love working on period houses.
It was quickly decided that we would extend the house at the rear to accommodate the new kitchen-diner. The Shaker-style kitchen was made bespoke by a specialist joiner, and hand painted in Farrow & Ball eggshell. We had three brightly coloured glass pendants made bespoke by Curiousa & Curiousa, which provide an elegant wash of light over the island.
The initial brief for this project came through very clearly in our brainstorming sessions. As we expected, we were all very much in harmony when it came to the design style and general aesthetic of the interiors.
In the entrance hall, staircases and landings for example, we wanted to create an immediate ‘wow factor’. To get this effect, we specified our signature ‘in-your-face’ Roger Oates stair runners! A quirky wallpaper by Cole & Son and some statement plants pull together the scheme nicely.
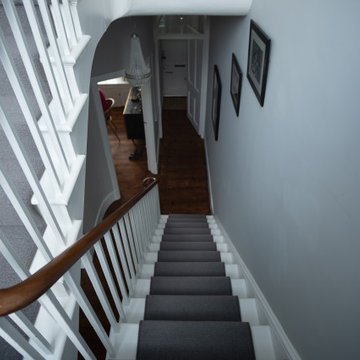
Staircase of a whole-house renovation in Tunbridge Wells.
Large contemporary carpeted u-shaped staircase in Kent with wood railing and wallpaper.
Large contemporary carpeted u-shaped staircase in Kent with wood railing and wallpaper.
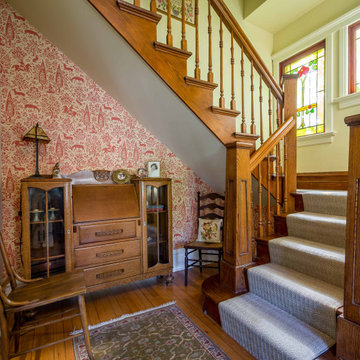
Inspiration for a mid-sized traditional carpeted u-shaped staircase in Chicago with wood risers, wood railing and wallpaper.
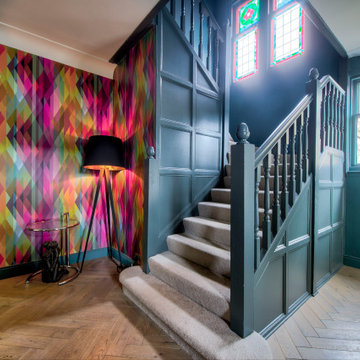
Photo of a contemporary carpeted u-shaped staircase in Glasgow with carpet risers, wood railing, panelled walls and wallpaper.
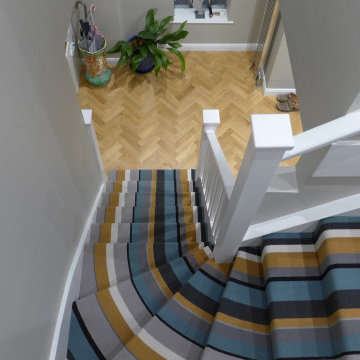
Broad striped stair carpet
Photo of a mid-sized contemporary carpeted l-shaped staircase in Wiltshire with carpet risers, wood railing and wallpaper.
Photo of a mid-sized contemporary carpeted l-shaped staircase in Wiltshire with carpet risers, wood railing and wallpaper.
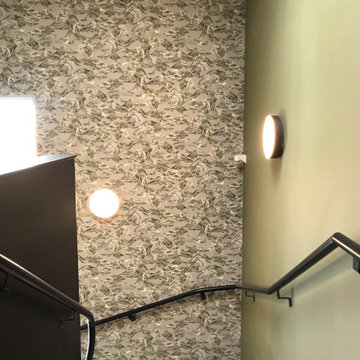
Design ideas for a tropical carpeted spiral staircase in Bordeaux with mixed railing and wallpaper.
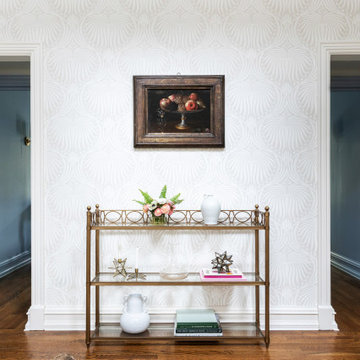
Photography by Kelsey Ann Rose.
Design by Crosby and Co.
Design ideas for a large transitional carpeted curved staircase in New York with wood risers and wallpaper.
Design ideas for a large transitional carpeted curved staircase in New York with wood risers and wallpaper.
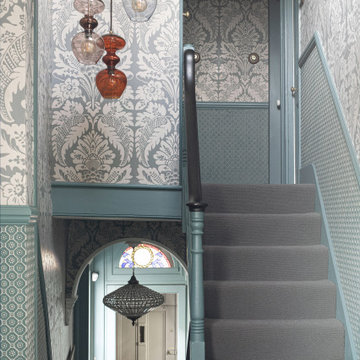
Design ideas for a mid-sized eclectic carpeted u-shaped staircase in Sussex with carpet risers, wood railing and wallpaper.
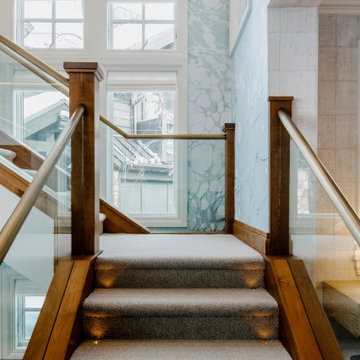
Design ideas for a mid-sized country carpeted l-shaped staircase in Salt Lake City with glass railing, wallpaper and carpet risers.
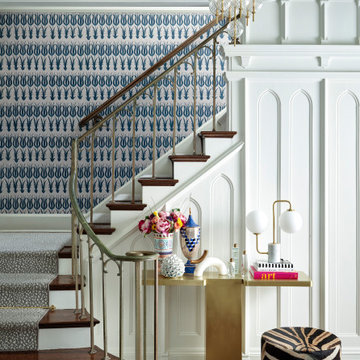
Design ideas for an eclectic carpeted staircase in Denver with carpet risers, metal railing and wallpaper.
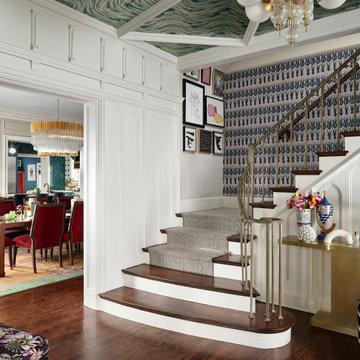
Photo of an eclectic carpeted staircase in Denver with carpet risers, metal railing and wallpaper.
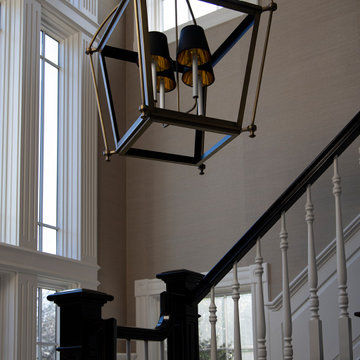
Main staircase
Transitional carpeted u-shaped staircase in Boston with wood railing and wallpaper.
Transitional carpeted u-shaped staircase in Boston with wood railing and wallpaper.
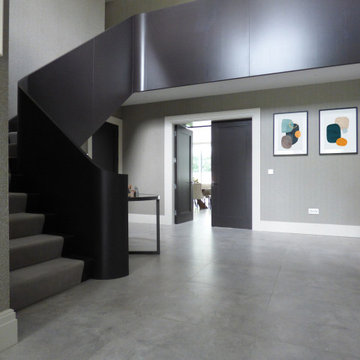
Modern Staircase with unique balustrade made from rolled timber
Expansive modern carpeted curved staircase in Dublin with carpet risers, wood railing and wallpaper.
Expansive modern carpeted curved staircase in Dublin with carpet risers, wood railing and wallpaper.
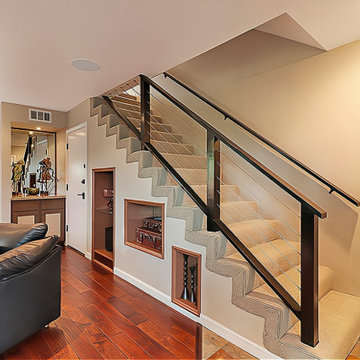
We used elements of wood and steel to design the staircase’s banister, drawing inspiration from Japanese swords. Our client -who prefers being barefoot- wanted the treads and risers to be carpeted. We opted for slate flooring in the entryway which elegantly transitions into the distressed hickory of the living room. Three niches were built beneath the stairway to feature some artifacts.
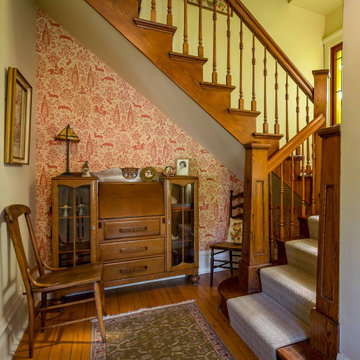
Mid-sized traditional carpeted u-shaped staircase in Chicago with wood risers, wood railing and wallpaper.
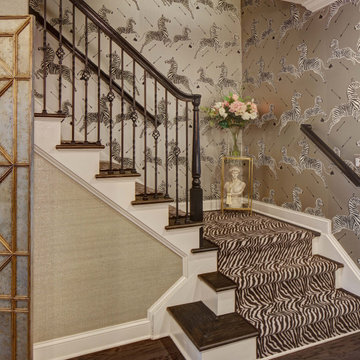
Imagine zebras galloping up and down your staircase, makes for interesting converstation along with with the zebra runner. an great focal and backdrop!
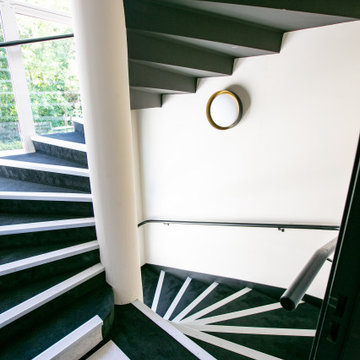
Mise en valeur des parties communes d'un immeuble résidentiel neuf, à Biarritz.
Inspiration for a large transitional carpeted spiral staircase in Bordeaux with carpet risers and wallpaper.
Inspiration for a large transitional carpeted spiral staircase in Bordeaux with carpet risers and wallpaper.
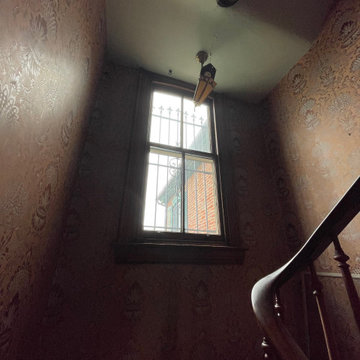
Stair hall with victorian orange wallpaper
Photo of a traditional carpeted u-shaped staircase in New York with carpet risers, wood railing and wallpaper.
Photo of a traditional carpeted u-shaped staircase in New York with carpet risers, wood railing and wallpaper.
Carpeted Staircase Design Ideas with Wallpaper
1