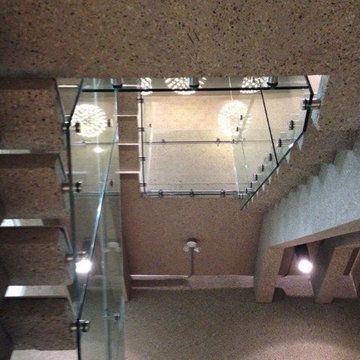Concrete Staircase Design Ideas
Refine by:
Budget
Sort by:Popular Today
121 - 140 of 193 photos
Item 1 of 3
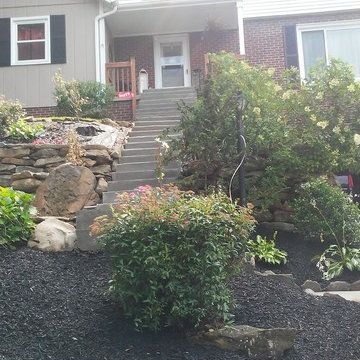
Removed wooden stairs and replaced with concrete stairs from front door to driveway
Inspiration for a large traditional concrete l-shaped staircase with concrete risers.
Inspiration for a large traditional concrete l-shaped staircase with concrete risers.
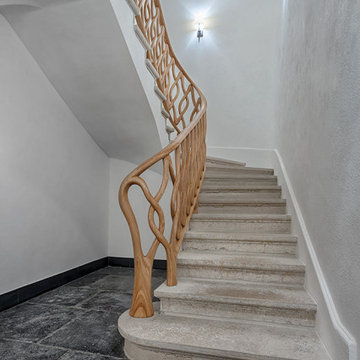
Dieses logistisch und künstlerisch höchst anspruchsvolle Projekt stand unter der Überschrift „markiewicz goes alpine“. Erstmals arbeitete unser Team in den Schweizer Alpen in über 2100 Metern über dem Meeresspiegel. Die Treppe erstreckt sich über vier Geschosse und beeindruckt durch ihre Symbiose aus in sich ruhendem Naturstein und edlem, geschwungenem Eichenholz. Das künstlerische Highlight ist das geflochtene und handgeschnitzte Geländer, das den Händen, die es berührt, wunderbar schmeichelt. Gemeinsam mit unserem Projektpartner und Auftraggeber, den Deutschen Werkstätten Hellerau, dem Architekten Karsten Sippel und dem Designer Jacques Garcia, blicken wir mit Stolz auf dieses Kunstwerk in gebirgiger Höhe.
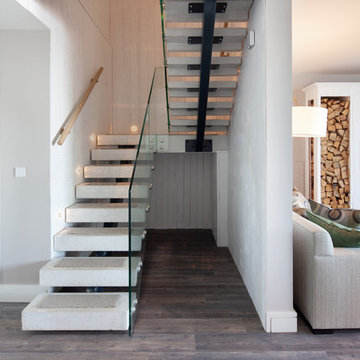
Concrete spine beam staircase
Simon Burt Photography
Inspiration for a mid-sized beach style concrete straight staircase in Cornwall with open risers and mixed railing.
Inspiration for a mid-sized beach style concrete straight staircase in Cornwall with open risers and mixed railing.
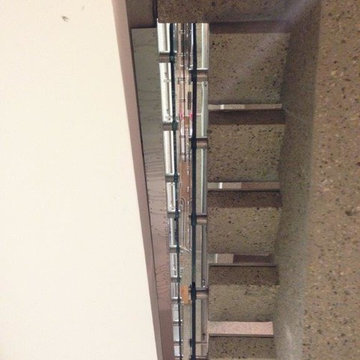
Inspiration for an expansive modern concrete staircase in Edmonton with open risers.

Photo of a large contemporary concrete u-shaped staircase in Alicante-Costa Blanca with concrete risers, glass railing and brick walls.
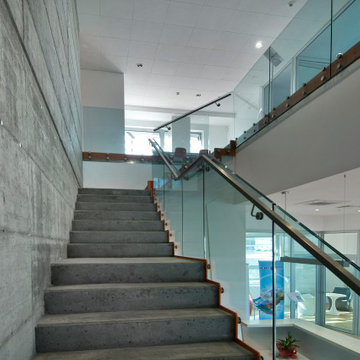
Design ideas for a mid-sized industrial concrete u-shaped staircase in Other with concrete risers and glass railing.
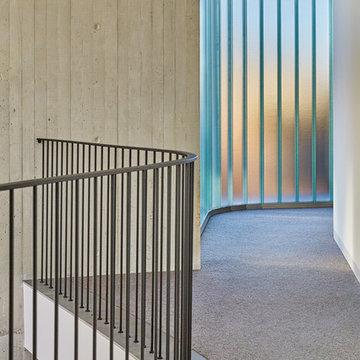
Acorn Photography
Inspiration for a large contemporary concrete curved staircase in Perth with tile risers and metal railing.
Inspiration for a large contemporary concrete curved staircase in Perth with tile risers and metal railing.
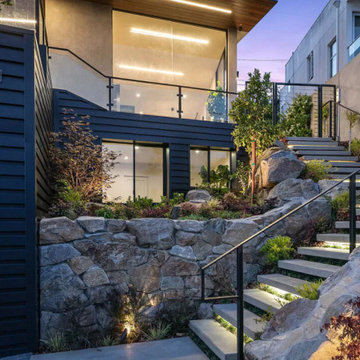
This is an example of a small contemporary concrete l-shaped staircase in Orange County with concrete risers, metal railing and brick walls.
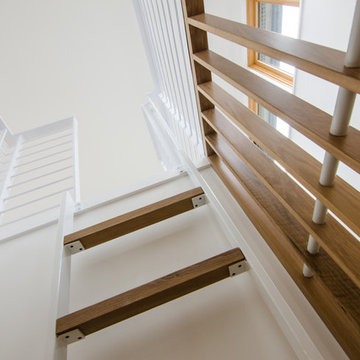
Photo of a large transitional concrete l-shaped staircase in Portland with metal risers and wood railing.
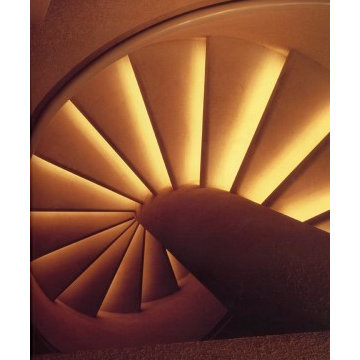
Robert Cook
Design ideas for a small eclectic concrete spiral staircase in Dallas with concrete risers and metal railing.
Design ideas for a small eclectic concrete spiral staircase in Dallas with concrete risers and metal railing.
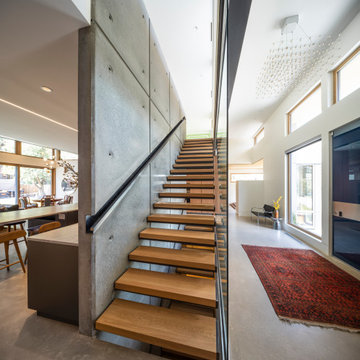
This is an example of a large modern concrete straight staircase in Calgary with open risers and metal railing.
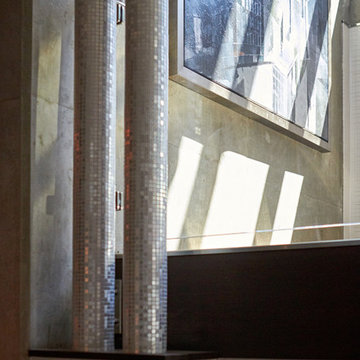
Andy McRory Photography
Mid-sized modern concrete u-shaped staircase in San Diego with open risers.
Mid-sized modern concrete u-shaped staircase in San Diego with open risers.
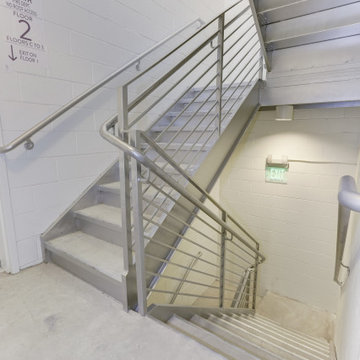
Heavy duty steel stair railing, coated in a gray finish.
Inspiration for an expansive industrial concrete l-shaped staircase in DC Metro with concrete risers and metal railing.
Inspiration for an expansive industrial concrete l-shaped staircase in DC Metro with concrete risers and metal railing.
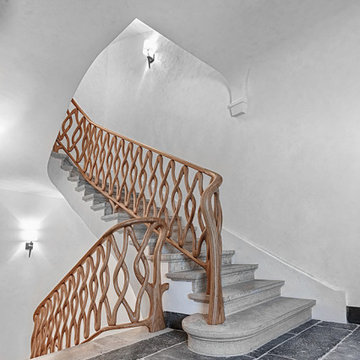
Dieses logistisch und künstlerisch höchst anspruchsvolle Projekt stand unter der Überschrift „markiewicz goes alpine“. Erstmals arbeitete unser Team in den Schweizer Alpen in über 2100 Metern über dem Meeresspiegel. Die Treppe erstreckt sich über vier Geschosse und beeindruckt durch ihre Symbiose aus in sich ruhendem Naturstein und edlem, geschwungenem Eichenholz. Das künstlerische Highlight ist das geflochtene und handgeschnitzte Geländer, das den Händen, die es berührt, wunderbar schmeichelt. Gemeinsam mit unserem Projektpartner und Auftraggeber, den Deutschen Werkstätten Hellerau, dem Architekten Karsten Sippel und dem Designer Jacques Garcia, blicken wir mit Stolz auf dieses Kunstwerk in gebirgiger Höhe.
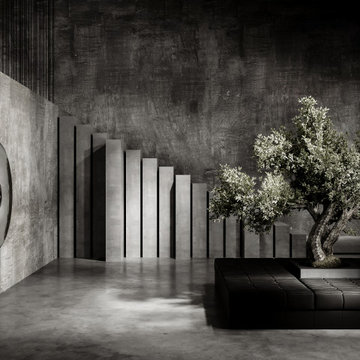
The staircase, composed by detached elements, is a free tribute to Carlo Scarpa's visionary design of the Olivetti showroom in Venice.
Inspiration for a large modern concrete straight staircase in London with concrete risers and cable railing.
Inspiration for a large modern concrete straight staircase in London with concrete risers and cable railing.
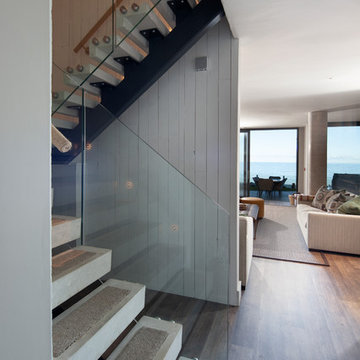
Simon Burt Photography
Design ideas for a mid-sized beach style concrete straight staircase in Cornwall with open risers and mixed railing.
Design ideas for a mid-sized beach style concrete straight staircase in Cornwall with open risers and mixed railing.
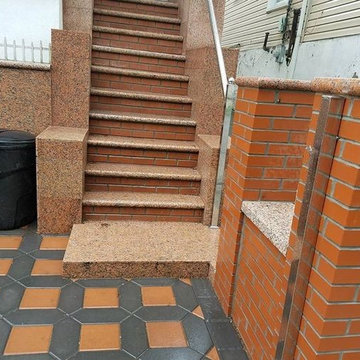
This is an example of a mid-sized traditional concrete straight staircase in Other with marble risers.
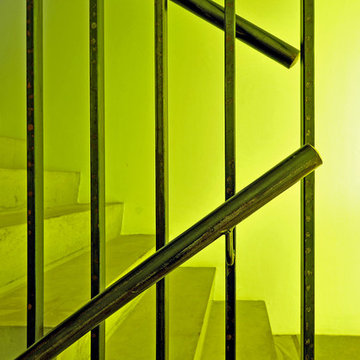
(c) büro13 architekten, Xpress/ Rolf Walter
Photo of a large contemporary concrete straight staircase in Berlin with concrete risers and metal railing.
Photo of a large contemporary concrete straight staircase in Berlin with concrete risers and metal railing.
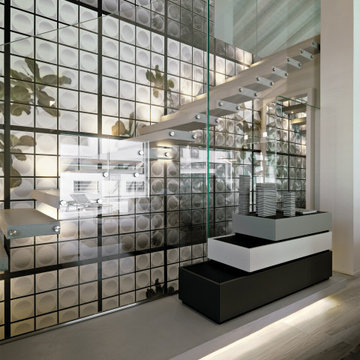
SCALA CON GRADINI A SBALZO SOSTENUTI DA UN LATO DAL MURO E DALL' ALTRO AD UNA LASTRA IN CRISTALLO PORTANTE LA PARETE E' RIVESTITA CON CARTA DA PARATI WALL&DECO
Concrete Staircase Design Ideas
7
