Contemporary Bathroom Design Ideas with a Built-in Vanity
Refine by:
Budget
Sort by:Popular Today
101 - 120 of 13,828 photos
Item 1 of 3
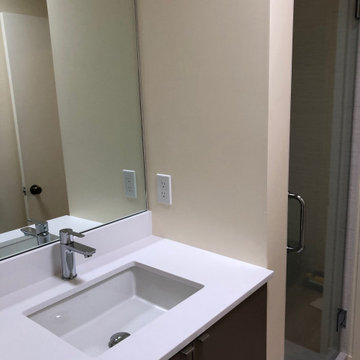
Redesigning the shower/toilet area to increase natural light and space.
Create an easy access and comfortable shower stall
Design ideas for a small contemporary 3/4 bathroom in San Francisco with flat-panel cabinets, a single vanity, white cabinets, an alcove shower, a one-piece toilet, beige tile, ceramic tile, beige walls, porcelain floors, an undermount sink, engineered quartz benchtops, beige floor, a hinged shower door, white benchtops, a niche and a built-in vanity.
Design ideas for a small contemporary 3/4 bathroom in San Francisco with flat-panel cabinets, a single vanity, white cabinets, an alcove shower, a one-piece toilet, beige tile, ceramic tile, beige walls, porcelain floors, an undermount sink, engineered quartz benchtops, beige floor, a hinged shower door, white benchtops, a niche and a built-in vanity.

Spa-like Guest Bathroom with walk-in shower
Design ideas for a large contemporary master bathroom in Hawaii with flat-panel cabinets, medium wood cabinets, a curbless shower, white walls, travertine floors, an undermount sink, granite benchtops, beige floor, a hinged shower door, white benchtops, a single vanity and a built-in vanity.
Design ideas for a large contemporary master bathroom in Hawaii with flat-panel cabinets, medium wood cabinets, a curbless shower, white walls, travertine floors, an undermount sink, granite benchtops, beige floor, a hinged shower door, white benchtops, a single vanity and a built-in vanity.
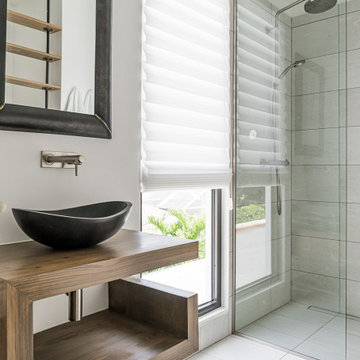
This is an example of a large contemporary 3/4 bathroom in Miami with ceramic tile, white walls, ceramic floors, white floor, brown benchtops, a single vanity and a built-in vanity.

Total renovation of an existing ensuite bath. Soaking tub was replaced with a freestanding tub situated in-between two windows for a relaxing soak! The wonderful finishes and tile details at the glass enclosed shower tie the space together beautifully.
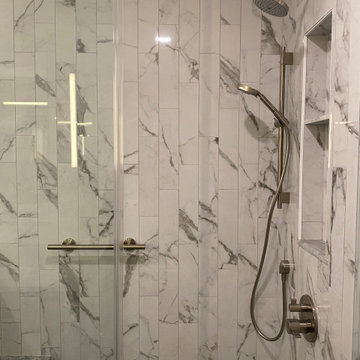
Small contemporary master bathroom in Baltimore with flat-panel cabinets, medium wood cabinets, a corner shower, a one-piece toilet, gray tile, porcelain tile, grey walls, porcelain floors, an undermount sink, granite benchtops, grey floor, a hinged shower door, grey benchtops, a shower seat, a double vanity and a built-in vanity.
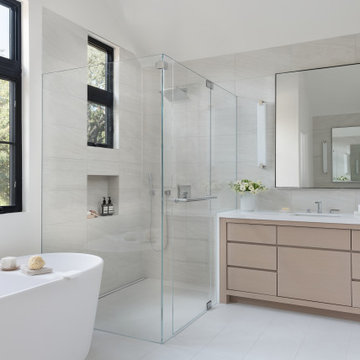
Channel set shower glass avoids clips at the walls -the glass is inset into a channel between the tile in this master Bathroom
Design ideas for a contemporary bathroom in San Francisco with flat-panel cabinets, light wood cabinets, a freestanding tub, a curbless shower, gray tile, an undermount sink, grey floor, a hinged shower door, white benchtops, a single vanity, a built-in vanity and a niche.
Design ideas for a contemporary bathroom in San Francisco with flat-panel cabinets, light wood cabinets, a freestanding tub, a curbless shower, gray tile, an undermount sink, grey floor, a hinged shower door, white benchtops, a single vanity, a built-in vanity and a niche.
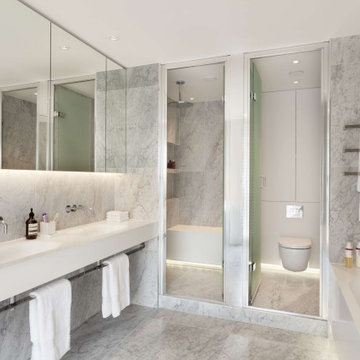
Master bathroom
Design ideas for a mid-sized contemporary master bathroom in London with white cabinets, an alcove shower, a wall-mount toilet, gray tile, white walls, ceramic floors, a drop-in sink, quartzite benchtops, grey floor, a hinged shower door, white benchtops, an enclosed toilet, a single vanity and a built-in vanity.
Design ideas for a mid-sized contemporary master bathroom in London with white cabinets, an alcove shower, a wall-mount toilet, gray tile, white walls, ceramic floors, a drop-in sink, quartzite benchtops, grey floor, a hinged shower door, white benchtops, an enclosed toilet, a single vanity and a built-in vanity.
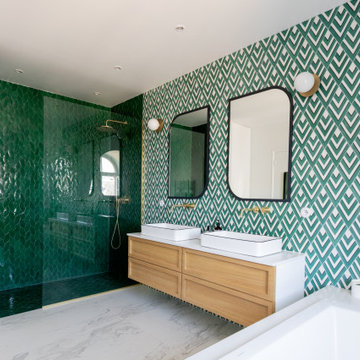
Rénovation d'un appartement en duplex de 200m2 dans le 17ème arrondissement de Paris.
Design Charlotte Féquet & Laurie Mazit.
Photos Laura Jacques.
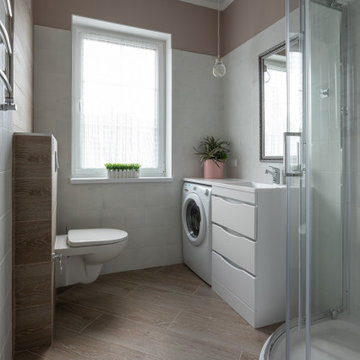
This is an example of a contemporary bathroom in Other with flat-panel cabinets, white cabinets, a corner shower, a wall-mount toilet, white tile, wood-look tile, an integrated sink, brown floor, white benchtops, a laundry, a single vanity and a built-in vanity.
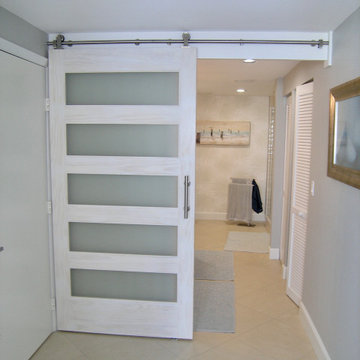
Barn Door leading to Master Bathroom
This is an example of a small contemporary kids bathroom in Tampa with louvered cabinets, distressed cabinets, an alcove tub, a shower/bathtub combo, a two-piece toilet, gray tile, glass tile, blue walls, porcelain floors, a drop-in sink, engineered quartz benchtops, beige floor, white benchtops, a niche, a single vanity, a built-in vanity and wallpaper.
This is an example of a small contemporary kids bathroom in Tampa with louvered cabinets, distressed cabinets, an alcove tub, a shower/bathtub combo, a two-piece toilet, gray tile, glass tile, blue walls, porcelain floors, a drop-in sink, engineered quartz benchtops, beige floor, white benchtops, a niche, a single vanity, a built-in vanity and wallpaper.
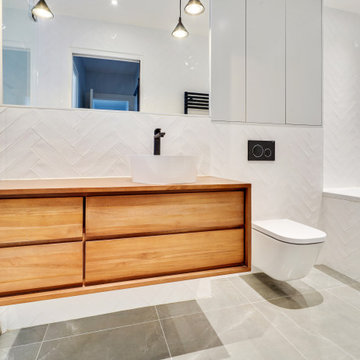
Le projet :
Un appartement familial de 135m2 des années 80 sans style ni charme, avec une petite cuisine isolée et désuète bénéficie d’une rénovation totale au style affirmé avec une grande cuisine semi ouverte sur le séjour, un véritable espace parental, deux chambres pour les enfants avec salle de bains et bureau indépendant.
Notre solution :
Nous déposons les cloisons en supprimant une chambre qui était attenante au séjour et ainsi bénéficier d’un grand volume pour la pièce à vivre avec une cuisine semi ouverte de couleur noire, séparée du séjour par des verrières.
Une crédence en miroir fumé renforce encore la notion d’espace et une banquette sur mesure permet d’ajouter un coin repas supplémentaire souhaité convivial et simple pour de jeunes enfants.
Le salon est entièrement décoré dans les tons bleus turquoise avec une bibliothèque monumentale de la même couleur, prolongée jusqu’à l’entrée grâce à un meuble sur mesure dissimulant entre autre le tableau électrique. Le grand canapé en velours bleu profond configure l’espace salon face à la bibliothèque alors qu’une grande table en verre est entourée de chaises en velours turquoise sur un tapis graphique du même camaïeu.
Nous avons condamné l’accès entre la nouvelle cuisine et l’espace nuit placé de l’autre côté d’un mur porteur. Nous avons ainsi un grand espace parental avec une chambre et une salle de bains lumineuses. Un carrelage mural blanc est posé en chevrons, et la salle de bains intégre une grande baignoire double ainsi qu’une douche à l’italienne. Celle-ci bénéficie de lumière en second jour grâce à une verrière placée sur la cloison côté chambre. Nous avons créé un dressing en U, fermé par une porte coulissante de type verrière.
Les deux chambres enfants communiquent directement sur une salle de bains aux couleurs douces et au carrelage graphique.
L’ancienne cuisine, placée près de l’entrée est aménagée en chambre d’amis-bureau avec un canapé convertible et des rangements astucieux.
Le style :
L’appartement joue les contrastes et ose la couleur dans les espaces à vivre avec un joli bleu turquoise associé à un noir graphique affirmé sur la cuisine, le carrelage au sol et les verrières. Les espaces nuit jouent d’avantage la sobriété dans des teintes neutres. L’ensemble allie style et simplicité d’usage, en accord avec le mode de vie de cette famille parisienne très active avec de jeunes enfants.
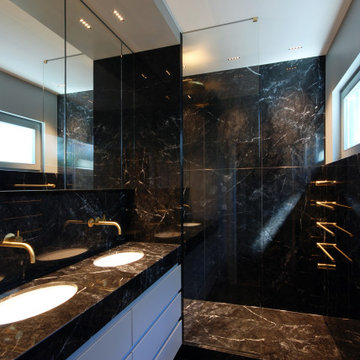
Photo of a small contemporary 3/4 bathroom in Cologne with grey cabinets, a curbless shower, black tile, marble, grey walls, marble floors, an undermount sink, marble benchtops, black floor, an open shower, a double vanity, a built-in vanity and black benchtops.
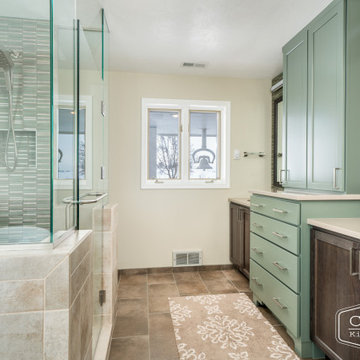
Photo of a mid-sized contemporary master bathroom in Seattle with recessed-panel cabinets, green cabinets, a freestanding tub, a double shower, a two-piece toilet, green tile, mosaic tile, beige walls, porcelain floors, an undermount sink, engineered quartz benchtops, brown floor, a hinged shower door, beige benchtops, a niche, a double vanity and a built-in vanity.
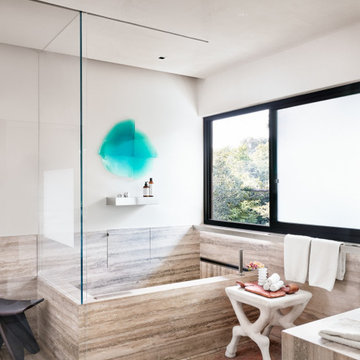
Mid-sized contemporary master wet room bathroom in Austin with flat-panel cabinets, brown cabinets, a drop-in tub, a one-piece toilet, beige walls, a drop-in sink, grey floor, a hinged shower door, grey benchtops, a shower seat, a single vanity and a built-in vanity.
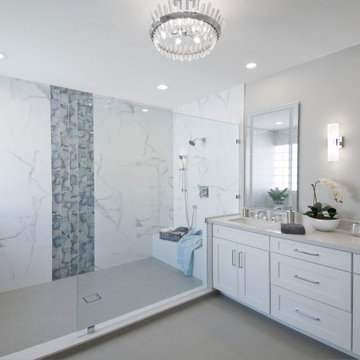
A sparkling updated bathroom with white shaker cabinets, marble walls, glass mosaic, chrome and crystal accents..
This is an example of a large contemporary master bathroom in Miami with shaker cabinets, white cabinets, an open shower, a two-piece toilet, white tile, porcelain tile, grey walls, porcelain floors, an undermount sink, engineered quartz benchtops, grey floor, grey benchtops, a double vanity and a built-in vanity.
This is an example of a large contemporary master bathroom in Miami with shaker cabinets, white cabinets, an open shower, a two-piece toilet, white tile, porcelain tile, grey walls, porcelain floors, an undermount sink, engineered quartz benchtops, grey floor, grey benchtops, a double vanity and a built-in vanity.
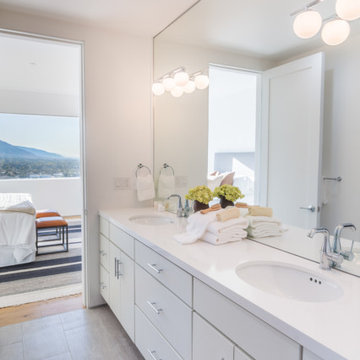
JL Interiors is a LA-based creative/diverse firm that specializes in residential interiors. JL Interiors empowers homeowners to design their dream home that they can be proud of! The design isn’t just about making things beautiful; it’s also about making things work beautifully. Contact us for a free consultation Hello@JLinteriors.design _ 310.390.6849_ www.JLinteriors.design
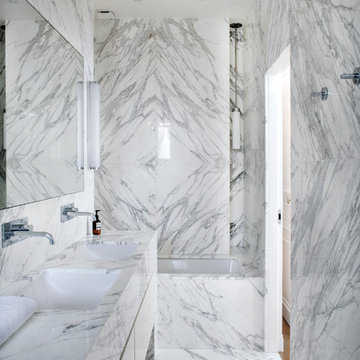
Photo of a contemporary master bathroom in Paris with flat-panel cabinets, white cabinets, an undermount tub, an undermount sink, white floor, a shower/bathtub combo, gray tile, marble, grey walls, marble floors, marble benchtops, a double vanity and a built-in vanity.
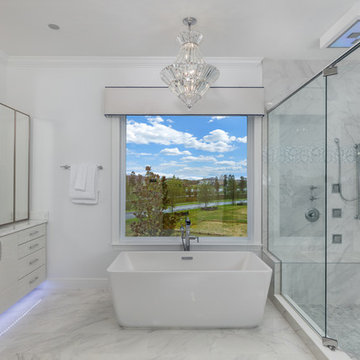
Beautiful white oak custom cabinetry with mirror mounted crystal sconce lighting. and double rain head shower. with beautiful inlaid mosaic band.
Photo of an expansive contemporary master bathroom in Orlando with flat-panel cabinets, light wood cabinets, a freestanding tub, a double shower, a two-piece toilet, multi-coloured tile, porcelain tile, white walls, porcelain floors, an undermount sink, marble benchtops, white floor, a hinged shower door, white benchtops, a shower seat, a double vanity and a built-in vanity.
Photo of an expansive contemporary master bathroom in Orlando with flat-panel cabinets, light wood cabinets, a freestanding tub, a double shower, a two-piece toilet, multi-coloured tile, porcelain tile, white walls, porcelain floors, an undermount sink, marble benchtops, white floor, a hinged shower door, white benchtops, a shower seat, a double vanity and a built-in vanity.
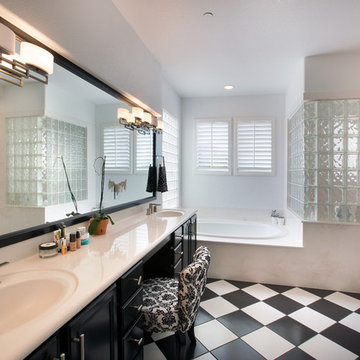
This black & white home is a dream. This master bathroom features a soaking tub, his & her vanities, as well as an open shower.
Design ideas for a contemporary master bathroom in Las Vegas with black cabinets, a drop-in tub, an open shower, a one-piece toilet, white walls, an open shower, white benchtops, an enclosed toilet, a double vanity and a built-in vanity.
Design ideas for a contemporary master bathroom in Las Vegas with black cabinets, a drop-in tub, an open shower, a one-piece toilet, white walls, an open shower, white benchtops, an enclosed toilet, a double vanity and a built-in vanity.
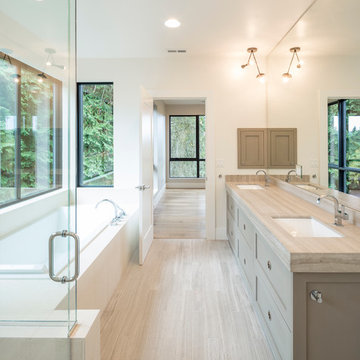
Joshua Jay Elliot Photography
This is an example of a large contemporary master bathroom in Portland with shaker cabinets, grey cabinets, white walls, a drop-in tub, laminate floors, an undermount sink, grey floor, a hinged shower door, beige benchtops, a double vanity and a built-in vanity.
This is an example of a large contemporary master bathroom in Portland with shaker cabinets, grey cabinets, white walls, a drop-in tub, laminate floors, an undermount sink, grey floor, a hinged shower door, beige benchtops, a double vanity and a built-in vanity.
Contemporary Bathroom Design Ideas with a Built-in Vanity
6