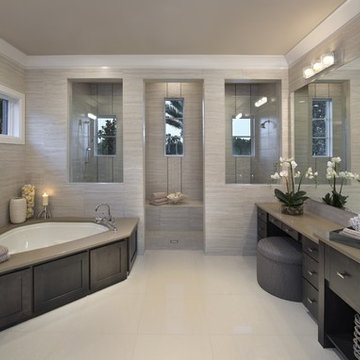Contemporary Bathroom Design Ideas with a Corner Tub
Refine by:
Budget
Sort by:Popular Today
161 - 180 of 4,728 photos
Item 1 of 3
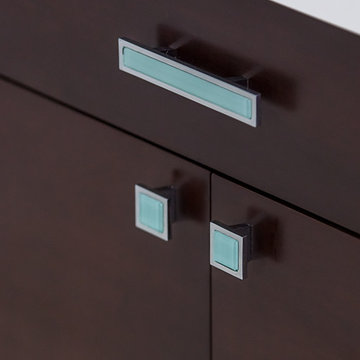
Sources:
Wall Paint - Sherwin-Williams, Tide Water @ 120%
Faucet - Hans Grohe
Tub Deck Set - Hans Grohe
Sink - Kohler
Ceramic Field Tile - Lanka Tile
Glass Accent Tile - G&G Tile
Shower Floor/Niche Tile - AKDO
Floor Tile - Emser
Countertops, shower & tub deck, niche and pony wall cap - Caesarstone
Bathroom Scone - George Kovacs
Cabinet Hardware - Atlas
Medicine Cabinet - Restoration Hardware
Photographer - Robert Morning Photography
---
Project designed by Pasadena interior design studio Soul Interiors Design. They serve Pasadena, San Marino, La Cañada Flintridge, Sierra Madre, Altadena, and surrounding areas.
---
For more about Soul Interiors Design, click here: https://www.soulinteriorsdesign.com/
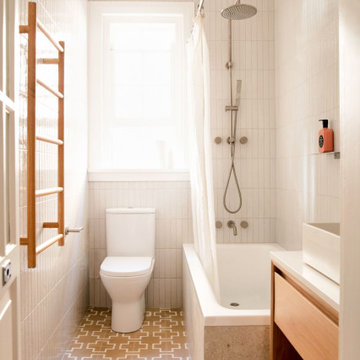
This is an example of a contemporary bathroom in Sydney with flat-panel cabinets, light wood cabinets, a corner tub, a shower/bathtub combo, white tile, a vessel sink, beige floor, a shower curtain, white benchtops, a single vanity and a floating vanity.
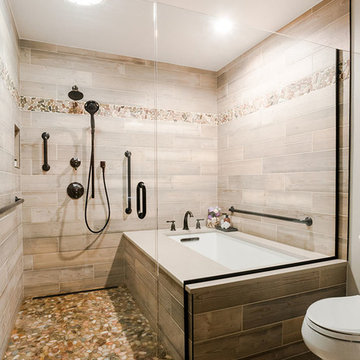
This master bath remodel features a beautiful corner tub inside a walk-in shower. The side of the tub also doubles as a shower bench and has access to multiple grab bars for easy accessibility and an aging in place lifestyle. With beautiful wood grain porcelain tile in the flooring and shower surround, and venetian pebble accents and shower pan, this updated bathroom is the perfect mix of function and luxury.
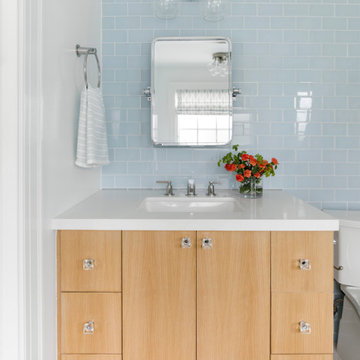
Our La Cañada studio designed this lovely home, keeping with the fun, cheerful personalities of the homeowner. The entry runner from Annie Selke is the perfect introduction to the house and its playful palette, adding a welcoming appeal. In the dining room, a beautiful, iconic Schumacher wallpaper was one of our happy finishes whose vines and garden colors begged for more vibrant colors to complement it. So we added bold green color to the trims, doors, and windows, enhancing the playful appeal. In the family room, we used a soft palette with pale blue, soft grays, and warm corals, reminiscent of pastel house palettes and crisp white trim that reflects the turquoise waters and white sandy beaches of Bermuda! The formal living room looks elegant and sophisticated, with beautiful furniture in soft blue and pastel green. The curtains nicely complement the space, and the gorgeous wooden center table anchors the space beautifully. In the kitchen, we added a custom-built, happy blue island that sits beneath the house’s namesake fabric, Hydrangea Heaven.
---Project designed by Courtney Thomas Design in La Cañada. Serving Pasadena, Glendale, Monrovia, San Marino, Sierra Madre, South Pasadena, and Altadena.
For more about Courtney Thomas Design, see here: https://www.courtneythomasdesign.com/
To learn more about this project, see here:
https://www.courtneythomasdesign.com/portfolio/elegant-family-home-la-canada/
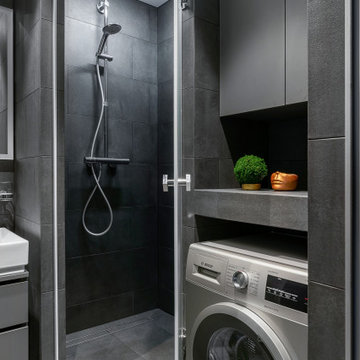
Ванная комната с душевой и зоной постирочной, выполненная в серых тонах и с черными деталями в качестве акцентов.
Mid-sized contemporary 3/4 wet room bathroom in Other with flat-panel cabinets, grey cabinets, a corner tub, a wall-mount toilet, gray tile, porcelain tile, grey walls, porcelain floors, a drop-in sink, engineered quartz benchtops, grey floor, a hinged shower door, white benchtops, a laundry, a single vanity and a floating vanity.
Mid-sized contemporary 3/4 wet room bathroom in Other with flat-panel cabinets, grey cabinets, a corner tub, a wall-mount toilet, gray tile, porcelain tile, grey walls, porcelain floors, a drop-in sink, engineered quartz benchtops, grey floor, a hinged shower door, white benchtops, a laundry, a single vanity and a floating vanity.
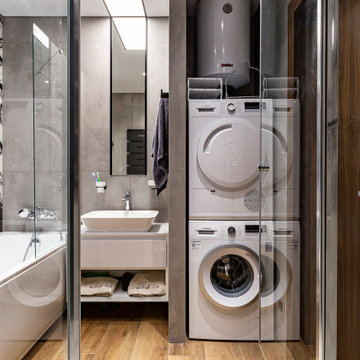
Квартира в минималистичном стиле ваби-саби. Автор проекта: Ассоциация IDA
Design ideas for a mid-sized contemporary 3/4 bathroom in Saint Petersburg with white cabinets, a corner tub, a corner shower, gray tile, stone tile, beige walls, laminate floors, a drop-in sink, brown floor, a sliding shower screen, a laundry, a single vanity and a floating vanity.
Design ideas for a mid-sized contemporary 3/4 bathroom in Saint Petersburg with white cabinets, a corner tub, a corner shower, gray tile, stone tile, beige walls, laminate floors, a drop-in sink, brown floor, a sliding shower screen, a laundry, a single vanity and a floating vanity.
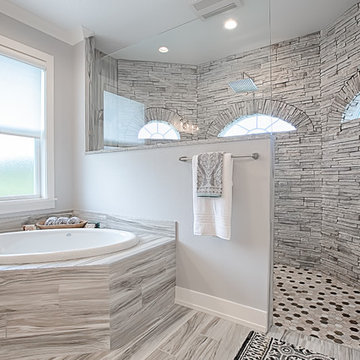
Photo of a contemporary master bathroom in Orlando with recessed-panel cabinets, white cabinets, a corner tub, an open shower, a one-piece toilet, stone slab, grey walls, an undermount sink, granite benchtops, an open shower and grey benchtops.
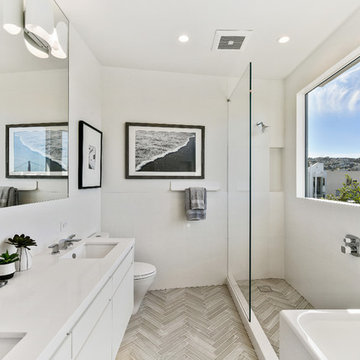
Open Homes Photography
Design ideas for a contemporary master wet room bathroom in San Francisco with flat-panel cabinets, white cabinets, a corner tub, a one-piece toilet, white tile, white walls, an undermount sink, grey floor and an open shower.
Design ideas for a contemporary master wet room bathroom in San Francisco with flat-panel cabinets, white cabinets, a corner tub, a one-piece toilet, white tile, white walls, an undermount sink, grey floor and an open shower.
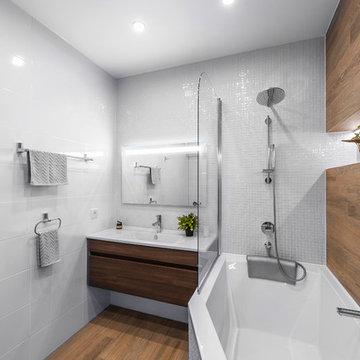
Фотограф Кимяев Александр
Inspiration for a contemporary bathroom in Saint Petersburg with a shower/bathtub combo, white tile, ceramic tile, porcelain floors, medium wood cabinets, a corner tub, an integrated sink and an open shower.
Inspiration for a contemporary bathroom in Saint Petersburg with a shower/bathtub combo, white tile, ceramic tile, porcelain floors, medium wood cabinets, a corner tub, an integrated sink and an open shower.
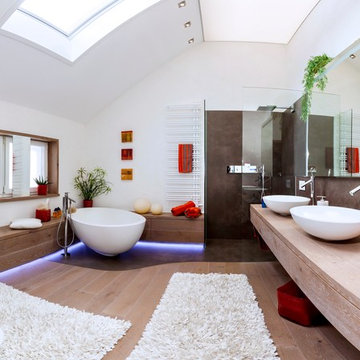
This is an example of a large contemporary master bathroom in Stuttgart with white walls, a vessel sink, wood benchtops, medium hardwood floors, an open shower, flat-panel cabinets, brown cabinets, a corner tub, an open shower, a wall-mount toilet, brown tile, brown floor and brown benchtops.
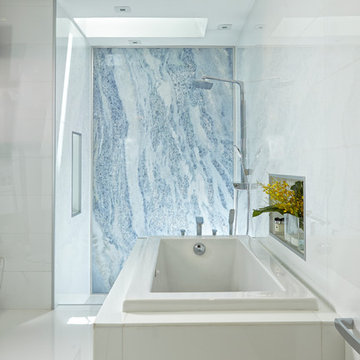
Home and Living Examiner said:
Modern renovation by J Design Group is stunning
J Design Group, an expert in luxury design, completed a new project in Tamarac, Florida, which involved the total interior remodeling of this home. We were so intrigued by the photos and design ideas, we decided to talk to J Design Group CEO, Jennifer Corredor. The concept behind the redesign was inspired by the client’s relocation.
Andrea Campbell: How did you get a feel for the client's aesthetic?
Jennifer Corredor: After a one-on-one with the Client, I could get a real sense of her aesthetics for this home and the type of furnishings she gravitated towards.
The redesign included a total interior remodeling of the client's home. All of this was done with the client's personal style in mind. Certain walls were removed to maximize the openness of the area and bathrooms were also demolished and reconstructed for a new layout. This included removing the old tiles and replacing with white 40” x 40” glass tiles for the main open living area which optimized the space immediately. Bedroom floors were dressed with exotic African Teak to introduce warmth to the space.
We also removed and replaced the outdated kitchen with a modern look and streamlined, state-of-the-art kitchen appliances. To introduce some color for the backsplash and match the client's taste, we introduced a splash of plum-colored glass behind the stove and kept the remaining backsplash with frosted glass. We then removed all the doors throughout the home and replaced with custom-made doors which were a combination of cherry with insert of frosted glass and stainless steel handles.
All interior lights were replaced with LED bulbs and stainless steel trims, including unique pendant and wall sconces that were also added. All bathrooms were totally gutted and remodeled with unique wall finishes, including an entire marble slab utilized in the master bath shower stall.
Once renovation of the home was completed, we proceeded to install beautiful high-end modern furniture for interior and exterior, from lines such as B&B Italia to complete a masterful design. One-of-a-kind and limited edition accessories and vases complimented the look with original art, most of which was custom-made for the home.
To complete the home, state of the art A/V system was introduced. The idea is always to enhance and amplify spaces in a way that is unique to the client and exceeds his/her expectations.
To see complete J Design Group featured article, go to: http://www.examiner.com/article/modern-renovation-by-j-design-group-is-stunning
Living Room,
Dining room,
Master Bedroom,
Master Bathroom,
Powder Bathroom,
Miami Interior Designers,
Miami Interior Designer,
Interior Designers Miami,
Interior Designer Miami,
Modern Interior Designers,
Modern Interior Designer,
Modern interior decorators,
Modern interior decorator,
Miami,
Contemporary Interior Designers,
Contemporary Interior Designer,
Interior design decorators,
Interior design decorator,
Interior Decoration and Design,
Black Interior Designers,
Black Interior Designer,
Interior designer,
Interior designers,
Home interior designers,
Home interior designer,
Daniel Newcomb
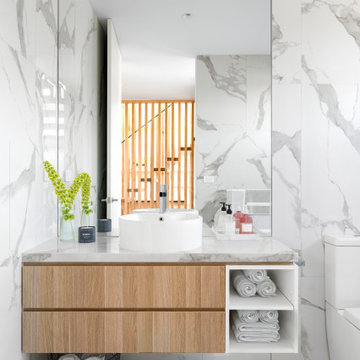
The main bathroom features the same palette of materials as the kitchen, while also incorporating a tall, reflective full-length mirror, a skylight with high light transmission and low solar heat gain and floor to ceiling double-glazed sashless window set next to a wall-hung vanity.
Combined, these features add up to a great sense of space and natural light. A free-standing bathtub in the centre of the room, allows for relaxation while enjoying a magnificent ocean view.
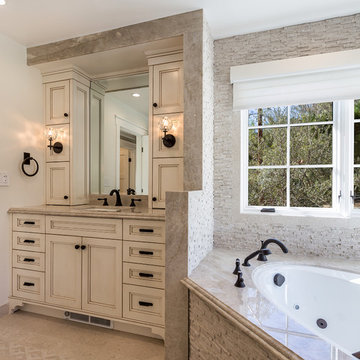
Master bathroom
Design ideas for a mid-sized contemporary master bathroom in Los Angeles with shaker cabinets, distressed cabinets, a corner tub, a corner shower, a one-piece toilet, gray tile, stone tile, beige walls, marble floors, an undermount sink, quartzite benchtops, grey floor and a hinged shower door.
Design ideas for a mid-sized contemporary master bathroom in Los Angeles with shaker cabinets, distressed cabinets, a corner tub, a corner shower, a one-piece toilet, gray tile, stone tile, beige walls, marble floors, an undermount sink, quartzite benchtops, grey floor and a hinged shower door.
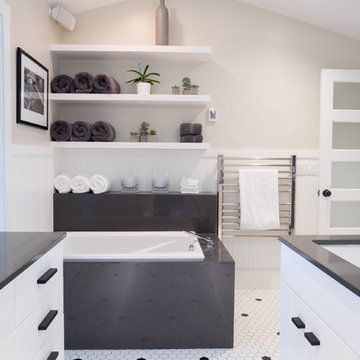
Situated on the west slope of Mt. Baker Ridge, this remodel takes a contemporary view on traditional elements to maximize space, lightness and spectacular views of downtown Seattle and Puget Sound. We were approached by Vertical Construction Group to help a client bring their 1906 craftsman into the 21st century. The original home had many redeeming qualities that were unfortunately compromised by an early 2000’s renovation. This left the new homeowners with awkward and unusable spaces. After studying numerous space plans and roofline modifications, we were able to create quality interior and exterior spaces that reflected our client’s needs and design sensibilities. The resulting master suite, living space, roof deck(s) and re-invented kitchen are great examples of a successful collaboration between homeowner and design and build teams.
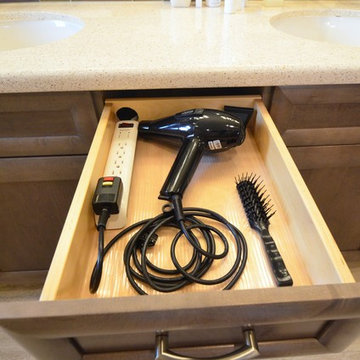
Minimizing clutter by electrifying drawers and cabinets in the vanity is often high on people's list when it comes time to plan how the owner wants the space to function. Iridescence in the tile mosaic brings a bit of whimsy to the design. Design: Laura Lerond. Photo: Dan Bawden.
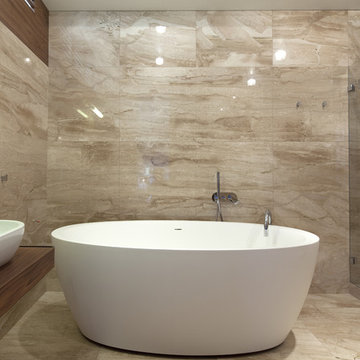
Create the feel of a luxury spa in the comfort of your own home.
Photo of a mid-sized contemporary master bathroom in Los Angeles with flat-panel cabinets, dark wood cabinets, a corner tub, an open shower, a two-piece toilet, black tile, ceramic tile, white walls, ceramic floors, a drop-in sink and wood benchtops.
Photo of a mid-sized contemporary master bathroom in Los Angeles with flat-panel cabinets, dark wood cabinets, a corner tub, an open shower, a two-piece toilet, black tile, ceramic tile, white walls, ceramic floors, a drop-in sink and wood benchtops.
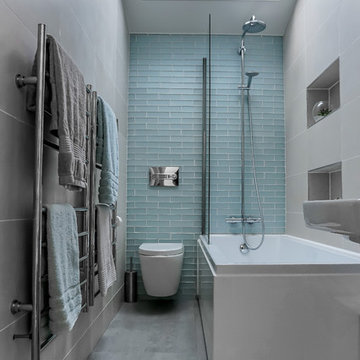
Photography by Sean Nugent
Photo of a mid-sized contemporary 3/4 bathroom in London with a shower/bathtub combo, a wall-mount toilet, grey walls, grey floor, an open shower, a corner tub and gray tile.
Photo of a mid-sized contemporary 3/4 bathroom in London with a shower/bathtub combo, a wall-mount toilet, grey walls, grey floor, an open shower, a corner tub and gray tile.
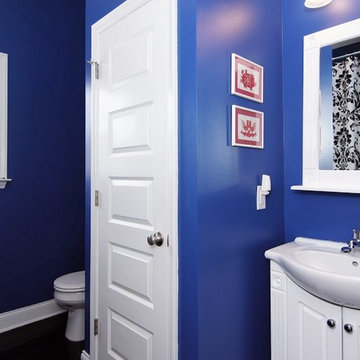
The Guest Bath wall colors are Sherwin Williams 6967 Frank Blue. This darling Downtown Raleigh Cottage is over 100 years old. The current owners wanted to have some fun in their historic home! Sherwin Williams and Restoration Hardware paint colors inside add a contemporary feel.
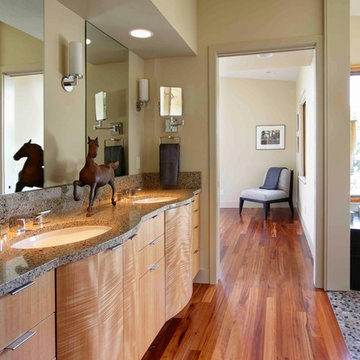
Built from the ground up on 80 acres outside Dallas, Oregon, this new modern ranch house is a balanced blend of natural and industrial elements. The custom home beautifully combines various materials, unique lines and angles, and attractive finishes throughout. The property owners wanted to create a living space with a strong indoor-outdoor connection. We integrated built-in sky lights, floor-to-ceiling windows and vaulted ceilings to attract ample, natural lighting. The master bathroom is spacious and features an open shower room with soaking tub and natural pebble tiling. There is custom-built cabinetry throughout the home, including extensive closet space, library shelving, and floating side tables in the master bedroom. The home flows easily from one room to the next and features a covered walkway between the garage and house. One of our favorite features in the home is the two-sided fireplace – one side facing the living room and the other facing the outdoor space. In addition to the fireplace, the homeowners can enjoy an outdoor living space including a seating area, in-ground fire pit and soaking tub.
Contemporary Bathroom Design Ideas with a Corner Tub
9
