Contemporary Bathroom Design Ideas with an Alcove Tub
Refine by:
Budget
Sort by:Popular Today
241 - 260 of 15,492 photos
Item 1 of 3
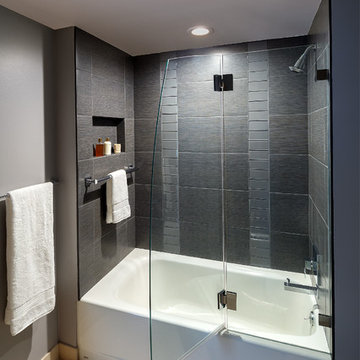
Design ideas for a small contemporary master bathroom in San Francisco with an alcove tub, a shower/bathtub combo, gray tile, glass tile, porcelain floors, beige floor and a hinged shower door.
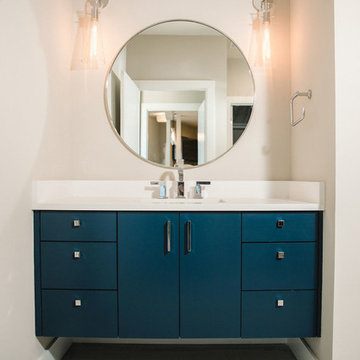
Design ideas for a large contemporary master bathroom in Austin with flat-panel cabinets, medium wood cabinets, an alcove tub, an alcove shower, an undermount sink, quartzite benchtops, a hinged shower door and white benchtops.
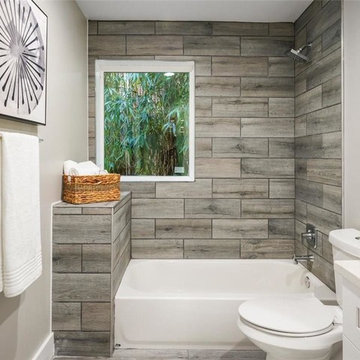
Inspiration for a small contemporary master bathroom in Atlanta with shaker cabinets, white cabinets, an alcove tub, a shower/bathtub combo, a two-piece toilet, gray tile, porcelain tile, beige walls, porcelain floors, an undermount sink, solid surface benchtops, grey floor, an open shower and white benchtops.
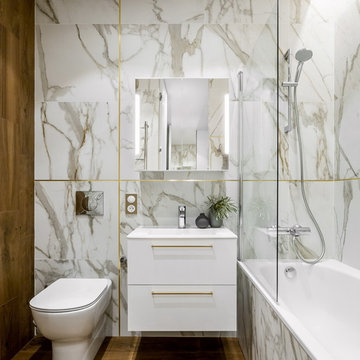
Designer: Ivan Pozdnyakov
Foto: Olga Shangina
Photo of a small contemporary master bathroom in Moscow with flat-panel cabinets, white cabinets, porcelain floors, brown floor, an alcove tub, a shower/bathtub combo, a two-piece toilet, white tile, an integrated sink and an open shower.
Photo of a small contemporary master bathroom in Moscow with flat-panel cabinets, white cabinets, porcelain floors, brown floor, an alcove tub, a shower/bathtub combo, a two-piece toilet, white tile, an integrated sink and an open shower.
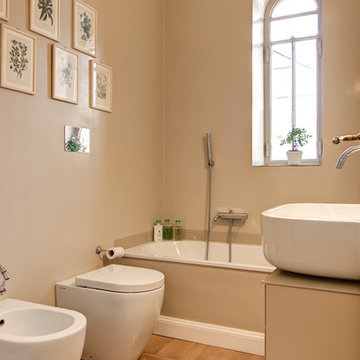
Photo of a mid-sized contemporary master bathroom in Milan with flat-panel cabinets, beige cabinets, an alcove tub, beige walls, a vessel sink, glass benchtops, beige benchtops, a shower/bathtub combo, a bidet, medium hardwood floors, brown floor and an open shower.
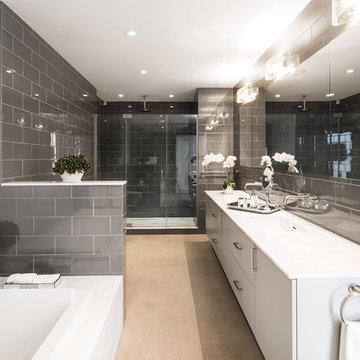
Photo of a contemporary master bathroom in New York with flat-panel cabinets, white cabinets, an alcove tub, an alcove shower, gray tile, subway tile, grey walls, an undermount sink, beige floor, a hinged shower door and white benchtops.
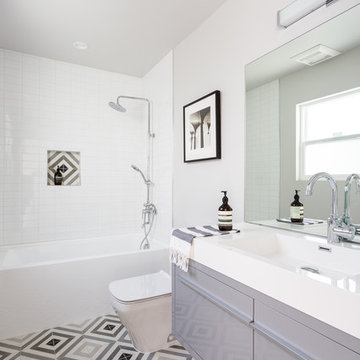
Gillian Walsworth Photography
Mid-sized contemporary bathroom in San Francisco with flat-panel cabinets, grey cabinets, an alcove tub, a shower/bathtub combo, multi-coloured tile, white tile, white walls, an integrated sink, multi-coloured floor, cement tile and cement tiles.
Mid-sized contemporary bathroom in San Francisco with flat-panel cabinets, grey cabinets, an alcove tub, a shower/bathtub combo, multi-coloured tile, white tile, white walls, an integrated sink, multi-coloured floor, cement tile and cement tiles.
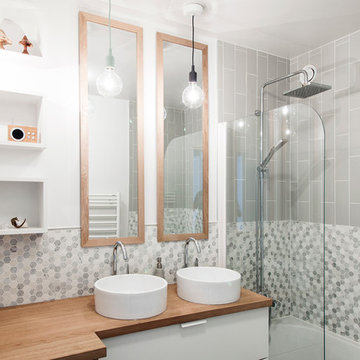
Contemporary master bathroom in Nantes with flat-panel cabinets, white cabinets, an alcove tub, an alcove shower, white walls, a vessel sink, wood benchtops, an open shower and brown benchtops.
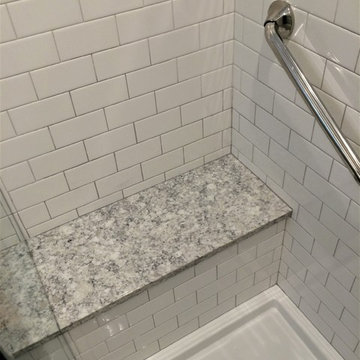
Design by Scott Trainor of Cypress Design Co
Design ideas for a mid-sized contemporary master bathroom in Providence with flat-panel cabinets, white cabinets, an alcove tub, a shower/bathtub combo, a one-piece toilet, gray tile, subway tile, grey walls, ceramic floors, an undermount sink, engineered quartz benchtops and a hinged shower door.
Design ideas for a mid-sized contemporary master bathroom in Providence with flat-panel cabinets, white cabinets, an alcove tub, a shower/bathtub combo, a one-piece toilet, gray tile, subway tile, grey walls, ceramic floors, an undermount sink, engineered quartz benchtops and a hinged shower door.
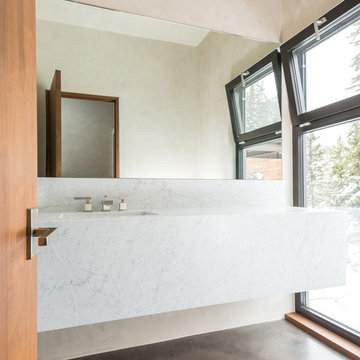
Inspiration for a large contemporary master bathroom in Other with flat-panel cabinets, medium wood cabinets, an alcove tub, a shower/bathtub combo, white tile, beige walls, concrete floors, an undermount sink and solid surface benchtops.
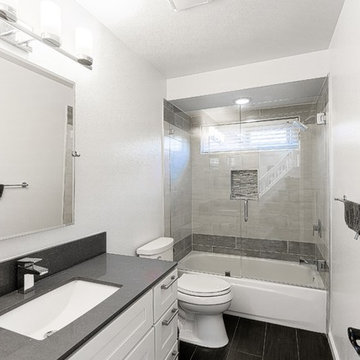
This is an example of a mid-sized contemporary 3/4 bathroom in San Francisco with shaker cabinets, white cabinets, an alcove tub, a shower/bathtub combo, a one-piece toilet, white walls, vinyl floors, an undermount sink, granite benchtops, black floor, a hinged shower door, grey benchtops, a single vanity and a built-in vanity.
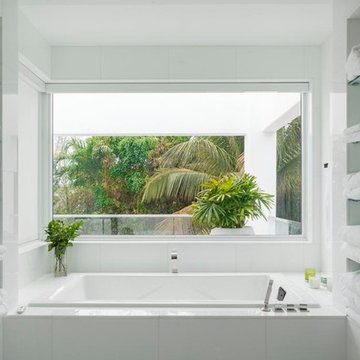
Inspiration for a large contemporary master bathroom in Miami with open cabinets, marble benchtops, an alcove tub, a shower/bathtub combo, white tile, stone tile, white walls and marble floors.
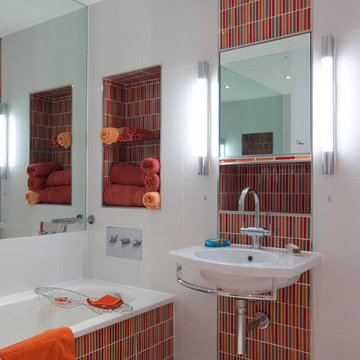
Contemporary bathroom in Kent with a wall-mount sink, an alcove tub, multi-coloured tile and mosaic tile.
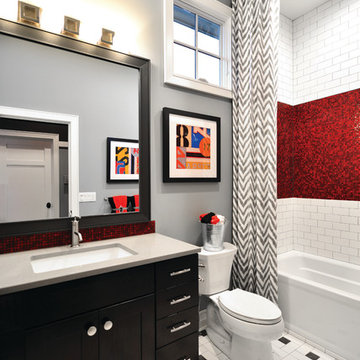
Inspiration for a small contemporary bathroom in Detroit with shaker cabinets, black cabinets, an alcove tub, an alcove shower, a two-piece toilet, ceramic tile, grey walls, ceramic floors, an undermount sink and solid surface benchtops.
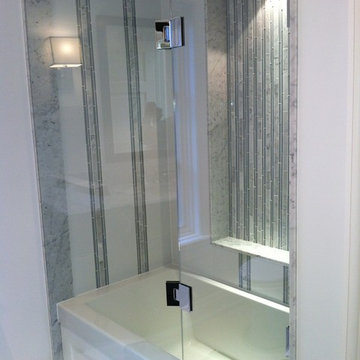
Covers 40" of tub effectively keeps water in shower
Large contemporary 3/4 bathroom in Toronto with a shower/bathtub combo, an alcove tub, gray tile, grey walls and porcelain floors.
Large contemporary 3/4 bathroom in Toronto with a shower/bathtub combo, an alcove tub, gray tile, grey walls and porcelain floors.
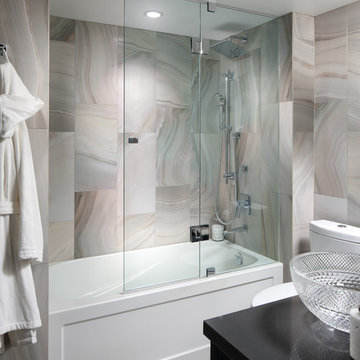
Brandon Barre
Design ideas for a contemporary bathroom in Toronto with an alcove tub, a shower/bathtub combo and gray tile.
Design ideas for a contemporary bathroom in Toronto with an alcove tub, a shower/bathtub combo and gray tile.
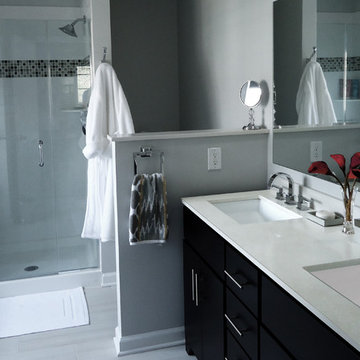
A&E Construction. This monochrome Skillman NJ master bathroom remodel features large floor tile for a contemporary aesthetic and easy cleaning, and a dramatic black and white vanity with sleek chrome hardware.
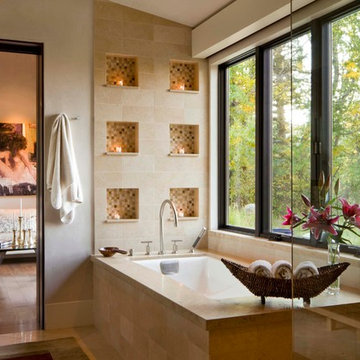
Morter Architects (Pavan Krueger- Project Manager for Morter Architects, Jim Morter- Project Architect); Builder, R.A. Nelson; Photographer, David Marlow
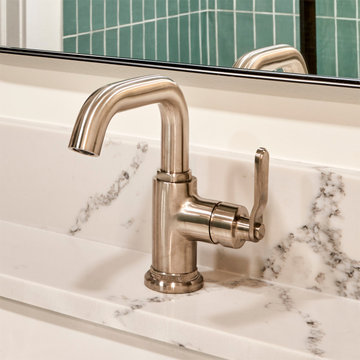
The client wanted a bigger shower, so we changed the existing floor plan and made there small tiny shower into an arched and more usable open storage closet concept, while opting for a combo shower/tub area. We incorporated art deco features and arches as you see in the floor tile, shower niche, and overall shape of the new open closet.

This North Vancouver Laneway home highlights a thoughtful floorplan to utilize its small square footage along with materials that added character while highlighting the beautiful architectural elements that draw your attention up towards the ceiling.
Build: Revel Built Construction
Interior Design: Rebecca Foster
Architecture: Architrix
Contemporary Bathroom Design Ideas with an Alcove Tub
13