Contemporary Bathroom Design Ideas with Exposed Beam
Refine by:
Budget
Sort by:Popular Today
101 - 120 of 541 photos
Item 1 of 3
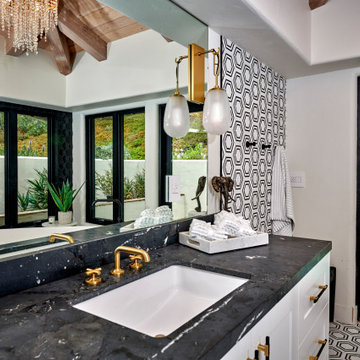
Design ideas for a mid-sized contemporary 3/4 bathroom in San Diego with recessed-panel cabinets, white cabinets, an alcove shower, a two-piece toilet, white tile, ceramic tile, white walls, ceramic floors, an undermount sink, quartzite benchtops, black floor, a hinged shower door, black benchtops, a niche, a double vanity, a built-in vanity and exposed beam.
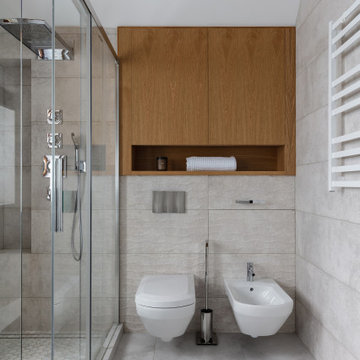
Design ideas for a large contemporary 3/4 bathroom in Saint Petersburg with flat-panel cabinets, light wood cabinets, an undermount tub, an open shower, a wall-mount toilet, gray tile, porcelain tile, grey walls, porcelain floors, a vessel sink, solid surface benchtops, grey floor, a sliding shower screen, white benchtops, a double vanity, a freestanding vanity and exposed beam.
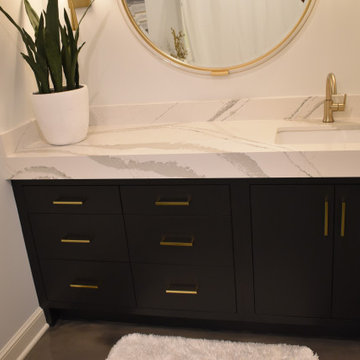
Entire basement finish-out on new home
Inspiration for a large contemporary master bathroom in Cleveland with flat-panel cabinets, black cabinets, an alcove tub, a shower/bathtub combo, a two-piece toilet, white walls, concrete floors, an undermount sink, engineered quartz benchtops, multi-coloured floor, a hinged shower door, multi-coloured benchtops, a single vanity, a built-in vanity and exposed beam.
Inspiration for a large contemporary master bathroom in Cleveland with flat-panel cabinets, black cabinets, an alcove tub, a shower/bathtub combo, a two-piece toilet, white walls, concrete floors, an undermount sink, engineered quartz benchtops, multi-coloured floor, a hinged shower door, multi-coloured benchtops, a single vanity, a built-in vanity and exposed beam.
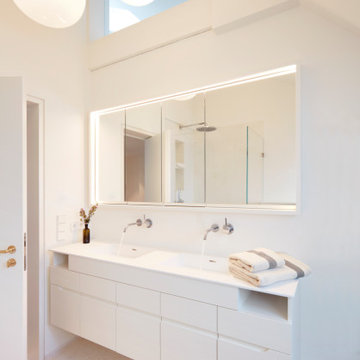
Die Farbpalette im Inneren des Gebäudes ist ruhig und zurückhaltend gehalten. Sanfte Nuancen von Weiß schaffen auch im Masterbad eine subtile Atmosphäre, während gezielte Akzente aus Messing eine warme Note hinzufügen.
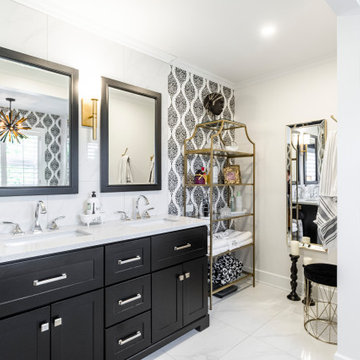
When designing your dream home, there’s one room that is incredibly important. The master bathroom shouldn’t just be where you go to shower it should be a retreat. Having key items and a functional layout is crucial to love your new custom home.
Consider the following elements to design your Master Ensuite
1. Think about toilet placement
2. Double sinks are key
3. Storage
4. Ventilation prevents mold and moisture
5. To tub or not to tub
6. Showers should be functional
7. Spacing should be considered
8. Closet Placement
Bonus Tips:
Lighting is important so think it through
Make sure you have enough electrical outlets but also that they are within code
The vanity height should be comfortable
A timeless style means you won’t have to renovate
Flooring should be non-slip
Think about smells, noises, and moisture.
BEST PRO TIP: this is a large investment, get a pro designer, In the end you will save time and money.
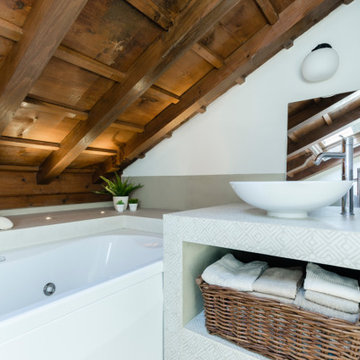
Molti vincoli strutturali, ma non ci siamo arresi :-))
Bagno completo con inserimento vasca idromassaggio
Rifacimento bagno totale, rivestimenti orizzontali, impianti sanitario e illuminazione, serramenti.
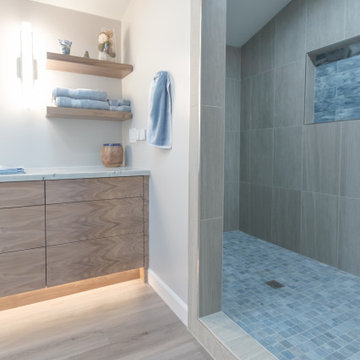
Photo of a large contemporary master bathroom in San Francisco with flat-panel cabinets, brown cabinets, a double shower, a one-piece toilet, beige tile, ceramic tile, grey walls, vinyl floors, an undermount sink, quartzite benchtops, beige floor, an open shower, beige benchtops, an enclosed toilet, a double vanity, a built-in vanity and exposed beam.
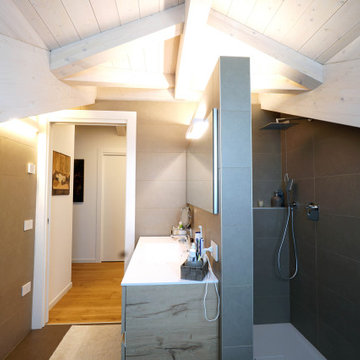
Inspiration for a contemporary master bathroom in Other with flat-panel cabinets, light wood cabinets, an alcove shower, a two-piece toilet, brown tile, porcelain tile, brown walls, porcelain floors, an integrated sink, solid surface benchtops, brown floor, an open shower, white benchtops, a single vanity, a floating vanity and exposed beam.
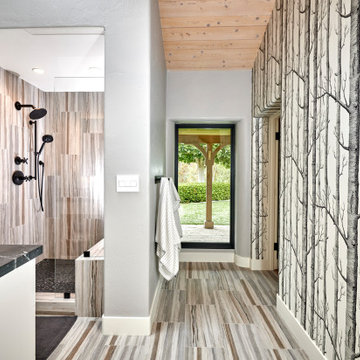
Photo of a mid-sized contemporary 3/4 bathroom in San Diego with recessed-panel cabinets, white cabinets, an alcove shower, a two-piece toilet, white tile, ceramic tile, white walls, ceramic floors, an undermount sink, quartzite benchtops, black floor, a hinged shower door, black benchtops, a niche, a double vanity, a built-in vanity and exposed beam.

Mobile bagno sospeso con top e lavabo integrato in corian. Wc senza bidet ma con doccino. Spazio sotto top per eventuale lavatrice. Specchi sagomati che nascondono un contenitore.
A pavimento sono state recuperate le vecchie cementine originali della casa che hanno colore base verde da cui è originata la scelta del rivestimento e colore pareti. Sanitari Duravit.
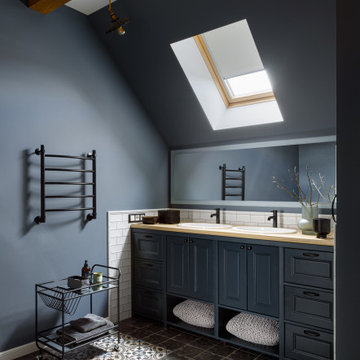
Design ideas for a mid-sized contemporary master bathroom in Moscow with grey cabinets, a drop-in tub, an alcove shower, a wall-mount toilet, white tile, ceramic tile, grey walls, dark hardwood floors, an undermount sink, wood benchtops, multi-coloured floor, a hinged shower door, yellow benchtops, a double vanity, a built-in vanity and exposed beam.
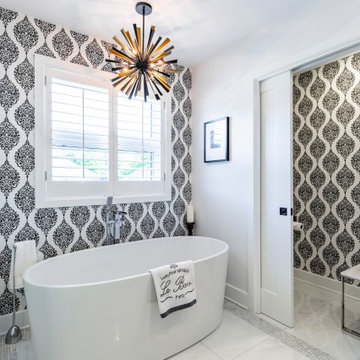
When designing your dream home, there’s one room that is incredibly important. The master bathroom shouldn’t just be where you go to shower it should be a retreat. Having key items and a functional layout is crucial to love your new custom home.
Consider the following elements to design your Master Ensuite
1. Think about toilet placement
2. Double sinks are key
3. Storage
4. Ventilation prevents mold and moisture
5. To tub or not to tub
6. Showers should be functional
7. Spacing should be considered
8. Closet Placement
Bonus Tips:
Lighting is important so think it through
Make sure you have enough electrical outlets but also that they are within code
The vanity height should be comfortable
A timeless style means you won’t have to renovate
Flooring should be non-slip
Think about smells, noises, and moisture.
BEST PRO TIP: this is a large investment, get a pro designer, In the end you will save time and money.
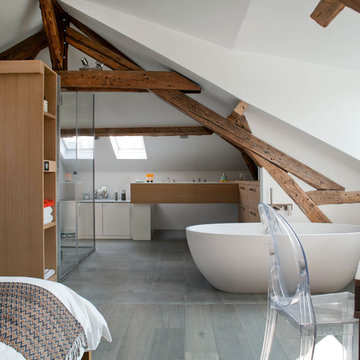
Olivier Chabaud
Photo of a contemporary 3/4 bathroom in Paris with a drop-in tub, flat-panel cabinets, medium wood cabinets, white walls, painted wood floors, wood benchtops, grey floor and exposed beam.
Photo of a contemporary 3/4 bathroom in Paris with a drop-in tub, flat-panel cabinets, medium wood cabinets, white walls, painted wood floors, wood benchtops, grey floor and exposed beam.
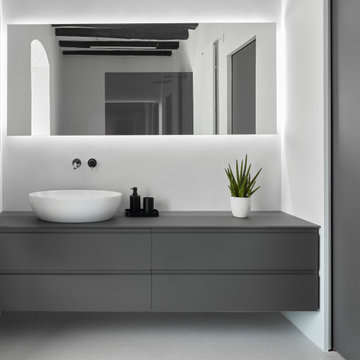
Inspiration for a large contemporary wet room bathroom in Other with grey cabinets, white walls, terrazzo floors, a vessel sink, solid surface benchtops, grey floor, grey benchtops, a single vanity, a floating vanity and exposed beam.
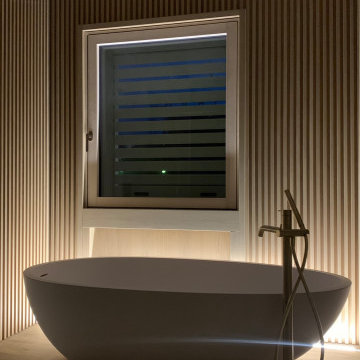
Bagno con travi a vista sbiancate
Pavimento e rivestimento in grandi lastre Laminam Calacatta Michelangelo
Rivestimento in legno di rovere con pannello a listelli realizzato su disegno.
Vasca da bagno a libera installazione di Agape Spoon XL
Mobile lavabo di Novello - your bathroom serie Quari con piano in Laminam Emperador
Rubinetteria Gessi Serie 316
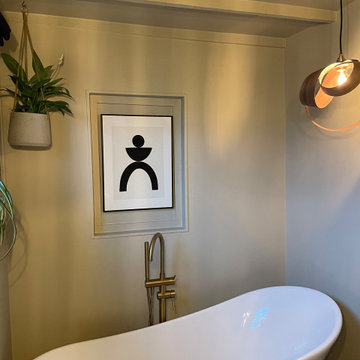
A free standing bath chosen to fit the narrow space, with floor standing gold Lusso Stone tap and Tom Raffield light in walnut to complement the shelf and towel hooks
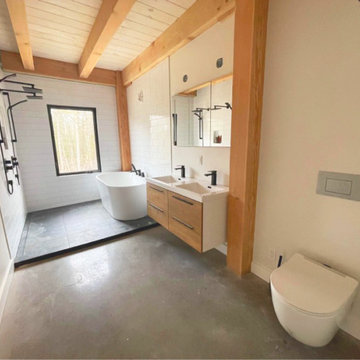
master athroom
Photo of a large contemporary master bathroom in Other with white cabinets, a freestanding tub, an open shower, a wall-mount toilet, white tile, ceramic tile, white walls, concrete floors, an integrated sink, grey floor, an open shower, a double vanity, a floating vanity and exposed beam.
Photo of a large contemporary master bathroom in Other with white cabinets, a freestanding tub, an open shower, a wall-mount toilet, white tile, ceramic tile, white walls, concrete floors, an integrated sink, grey floor, an open shower, a double vanity, a floating vanity and exposed beam.
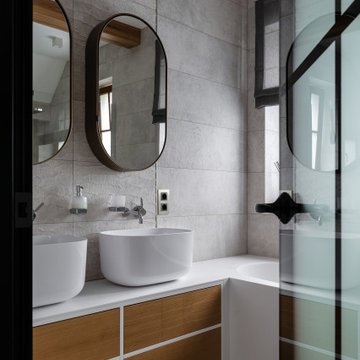
Inspiration for a large contemporary 3/4 bathroom in Saint Petersburg with flat-panel cabinets, light wood cabinets, an undermount tub, an open shower, a wall-mount toilet, gray tile, porcelain tile, grey walls, porcelain floors, a vessel sink, solid surface benchtops, grey floor, a sliding shower screen, white benchtops, a double vanity, a freestanding vanity and exposed beam.
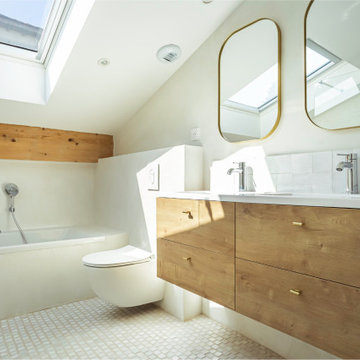
Contemporary bathroom in Toulouse with an undermount tub, an open shower, a wall-mount toilet, white tile, mosaic tile, white walls, marble floors, a console sink, solid surface benchtops, beige floor, white benchtops, a shower seat, a double vanity and exposed beam.
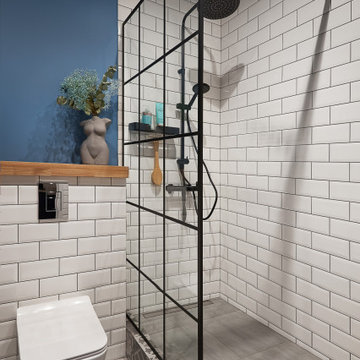
Interior of bathroom with shower.
Its modern, compact and pretty nice for this interior.
Design ideas for a small contemporary 3/4 bathroom in Moscow with open cabinets, medium wood cabinets, an open shower, a bidet, white tile, subway tile, white walls, ceramic floors, a vessel sink, wood benchtops, grey floor, an open shower, beige benchtops, a single vanity, a floating vanity, exposed beam and wood walls.
Design ideas for a small contemporary 3/4 bathroom in Moscow with open cabinets, medium wood cabinets, an open shower, a bidet, white tile, subway tile, white walls, ceramic floors, a vessel sink, wood benchtops, grey floor, an open shower, beige benchtops, a single vanity, a floating vanity, exposed beam and wood walls.
Contemporary Bathroom Design Ideas with Exposed Beam
6