Contemporary Bathroom Design Ideas with Glass-front Cabinets
Refine by:
Budget
Sort by:Popular Today
161 - 180 of 2,078 photos
Item 1 of 3
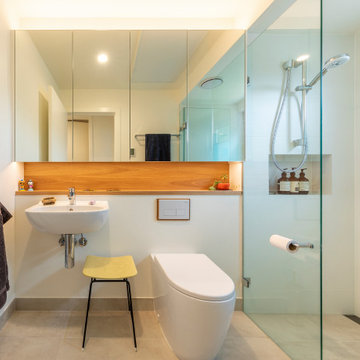
Inspiration for a small contemporary master bathroom in Canberra - Queanbeyan with glass-front cabinets, a wall-mount toilet, white tile, ceramic tile, white walls, ceramic floors, a wall-mount sink, beige floor, an open shower, a single vanity and a floating vanity.
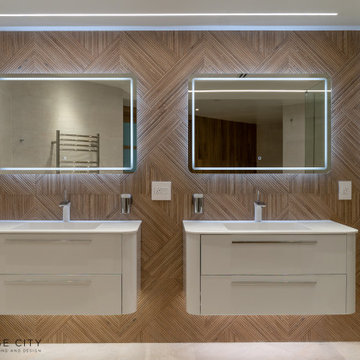
Two separated vanities is new trand in bathroom design .The extra space arond them makes real statment . That wooden acent wall is very artistic .
This is an example of a large contemporary master bathroom in Other with glass-front cabinets, white cabinets, a double shower, an urinal, beige tile, ceramic tile, porcelain floors, an integrated sink, engineered quartz benchtops, beige floor and a hinged shower door.
This is an example of a large contemporary master bathroom in Other with glass-front cabinets, white cabinets, a double shower, an urinal, beige tile, ceramic tile, porcelain floors, an integrated sink, engineered quartz benchtops, beige floor and a hinged shower door.
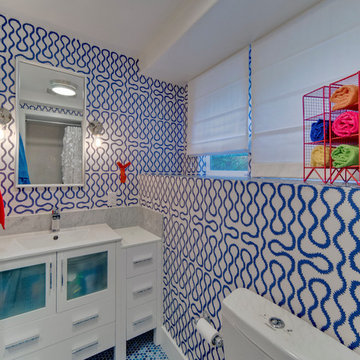
Terry Schmidbauer Photography http://terryschmidbauer.com
Inspiration for a small contemporary kids bathroom in San Francisco with an integrated sink, glass-front cabinets, white cabinets, solid surface benchtops, a one-piece toilet, blue walls, mosaic tile floors, an alcove shower, blue tile and porcelain tile.
Inspiration for a small contemporary kids bathroom in San Francisco with an integrated sink, glass-front cabinets, white cabinets, solid surface benchtops, a one-piece toilet, blue walls, mosaic tile floors, an alcove shower, blue tile and porcelain tile.
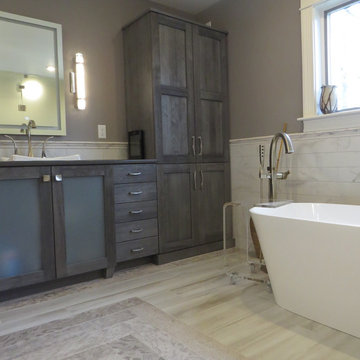
Photos by Robin Amorello, CKD CAPS
Design ideas for a large contemporary master bathroom in Portland Maine with glass-front cabinets, grey cabinets, a freestanding tub, a curbless shower, a wall-mount toilet, multi-coloured tile, porcelain tile, grey walls, porcelain floors, a drop-in sink, engineered quartz benchtops, multi-coloured floor and a hinged shower door.
Design ideas for a large contemporary master bathroom in Portland Maine with glass-front cabinets, grey cabinets, a freestanding tub, a curbless shower, a wall-mount toilet, multi-coloured tile, porcelain tile, grey walls, porcelain floors, a drop-in sink, engineered quartz benchtops, multi-coloured floor and a hinged shower door.
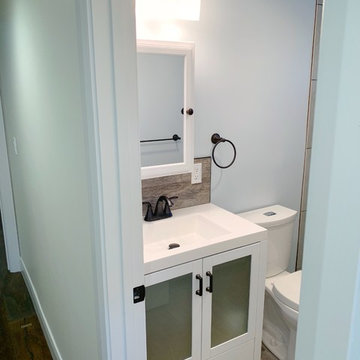
Inspiration for a small contemporary 3/4 bathroom in San Francisco with glass-front cabinets, white cabinets, an alcove shower, white tile, subway tile, light hardwood floors, an integrated sink, solid surface benchtops, an open shower and white benchtops.
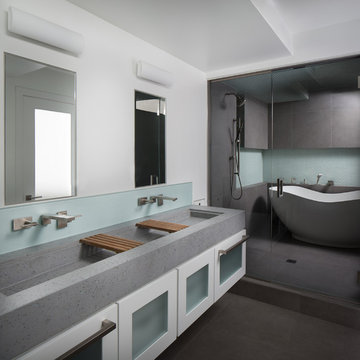
This Zen-like contemporary master bathroom is unique in many ways. From the large free-standing Roman tub within the oversized shower stall to the floating wall-hung extra wide custom vanity cabinet with custom polished concrete trough sink and teak inserts this bathroom is a stand-out. There is glass everywhere from the frosted tempered glass backsplash to the miniature subway glass wall tiles lining the large L-shaped niche area set within the shower to the frosted transom light set into the wall above the entrance (not shown). The floor of the bathroom and walls of the shower area are large 2' x 2' grey textured ceramic tiles with the appearance of concrete.
Photography by Max Sall
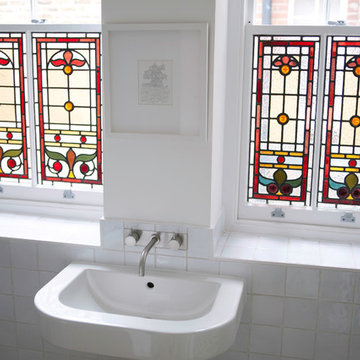
Rogan Macdonald
This is an example of a mid-sized contemporary bathroom in London with glass-front cabinets.
This is an example of a mid-sized contemporary bathroom in London with glass-front cabinets.
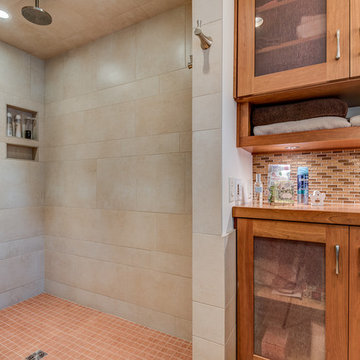
Walk in ceiling high tile shower with duel brush nickel showerhead and brush nickel raincan. Custom shower niches allow for storage.
Buras Photography
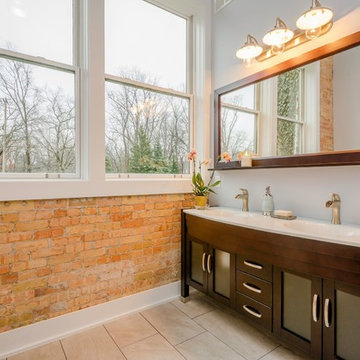
Design ideas for a mid-sized contemporary master bathroom in Other with glass-front cabinets, dark wood cabinets, a freestanding tub, a corner shower, a two-piece toilet, beige tile, porcelain tile, grey walls, porcelain floors, an integrated sink, grey floor, a hinged shower door, grey benchtops, a double vanity, a built-in vanity and brick walls.
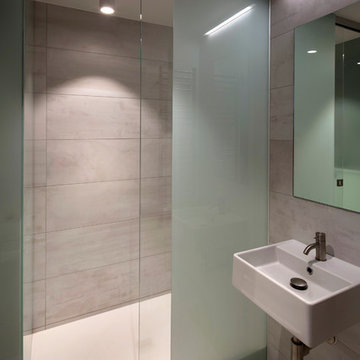
Small guest bathroom and bespoke Corian shower
Photo by Morley von Sternberg
Photo of a small contemporary 3/4 bathroom in London with glass-front cabinets, white cabinets, a curbless shower, white tile, ceramic tile, white walls, ceramic floors, a wall-mount sink and solid surface benchtops.
Photo of a small contemporary 3/4 bathroom in London with glass-front cabinets, white cabinets, a curbless shower, white tile, ceramic tile, white walls, ceramic floors, a wall-mount sink and solid surface benchtops.
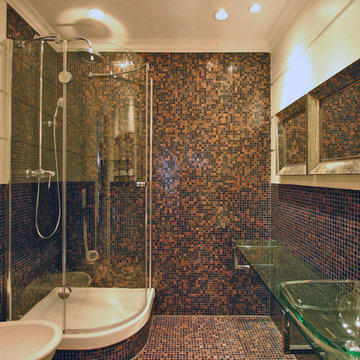
Franco Bernardini
This is an example of a large contemporary master bathroom in Rome with a drop-in sink, glass-front cabinets, glass benchtops, a corner shower, a wall-mount toilet, brown tile, mosaic tile, brown walls and mosaic tile floors.
This is an example of a large contemporary master bathroom in Rome with a drop-in sink, glass-front cabinets, glass benchtops, a corner shower, a wall-mount toilet, brown tile, mosaic tile, brown walls and mosaic tile floors.
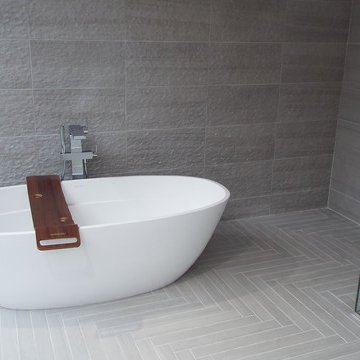
Freestanding bath with textured grey wall tiles and herringbone floor tiles.
Contemporary bathroom in London with glass-front cabinets, white cabinets, a freestanding tub, an open shower, a wall-mount toilet, gray tile, porcelain tile, grey walls, porcelain floors, an integrated sink, engineered quartz benchtops, grey floor, an open shower and white benchtops.
Contemporary bathroom in London with glass-front cabinets, white cabinets, a freestanding tub, an open shower, a wall-mount toilet, gray tile, porcelain tile, grey walls, porcelain floors, an integrated sink, engineered quartz benchtops, grey floor, an open shower and white benchtops.
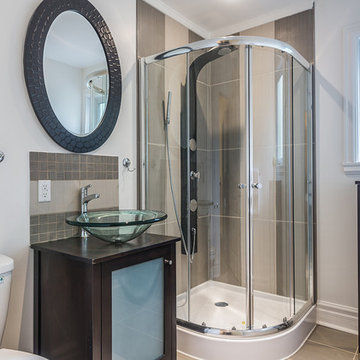
For a home staging or redesign consultation call 514-222-5553.
Unique Home Solutions Inc. has been helping home owners since 2006 prepare their properties for the real estate market.
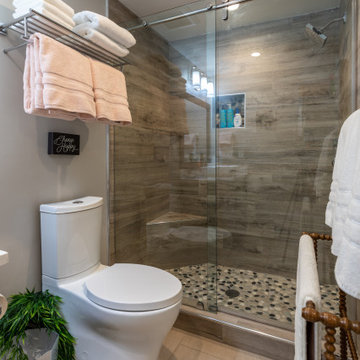
This four-story townhome in the heart of old town Alexandria, was recently purchased by a family of four.
The outdated galley kitchen with confined spaces, lack of powder room on main level, dropped down ceiling, partition walls, small bathrooms, and the main level laundry were a few of the deficiencies this family wanted to resolve before moving in.
Starting with the top floor, we converted a small bedroom into a master suite, which has an outdoor deck with beautiful view of old town. We reconfigured the space to create a walk-in closet and another separate closet.
We took some space from the old closet and enlarged the master bath to include a bathtub and a walk-in shower. Double floating vanities and hidden toilet space were also added.
The addition of lighting and glass transoms allows light into staircase leading to the lower level.
On the third level is the perfect space for a girl’s bedroom. A new bathroom with walk-in shower and added space from hallway makes it possible to share this bathroom.
A stackable laundry space was added to the hallway, a few steps away from a new study with built in bookcase, French doors, and matching hardwood floors.
The main level was totally revamped. The walls were taken down, floors got built up to add extra insulation, new wide plank hardwood installed throughout, ceiling raised, and a new HVAC was added for three levels.
The storage closet under the steps was converted to a main level powder room, by relocating the electrical panel.
The new kitchen includes a large island with new plumbing for sink, dishwasher, and lots of storage placed in the center of this open kitchen. The south wall is complete with floor to ceiling cabinetry including a home for a new cooktop and stainless-steel range hood, covered with glass tile backsplash.
The dining room wall was taken down to combine the adjacent area with kitchen. The kitchen includes butler style cabinetry, wine fridge and glass cabinets for display. The old living room fireplace was torn down and revamped with a gas fireplace wrapped in stone.
Built-ins added on both ends of the living room gives floor to ceiling space provides ample display space for art. Plenty of lighting fixtures such as led lights, sconces and ceiling fans make this an immaculate remodel.
We added brick veneer on east wall to replicate the historic old character of old town homes.
The open floor plan with seamless wood floor and central kitchen has added warmth and with a desirable entertaining space.
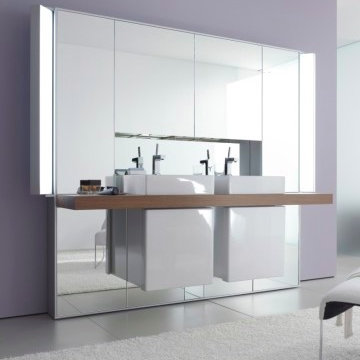
Harvey Talwar
Inspiration for a large contemporary master bathroom in London with glass-front cabinets, wood benchtops, mirror tile, purple walls and ceramic floors.
Inspiration for a large contemporary master bathroom in London with glass-front cabinets, wood benchtops, mirror tile, purple walls and ceramic floors.
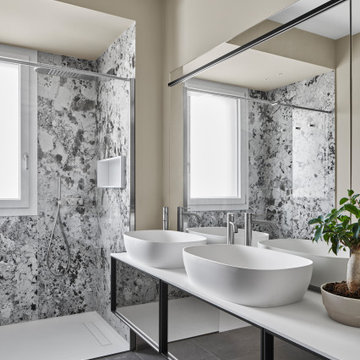
Il bagno prinicipale è ampio e luminoso, con una comoda doccia walk-in filopavimento e il mobile con doppio lavabo e ante realizzate con specchio bronzato.
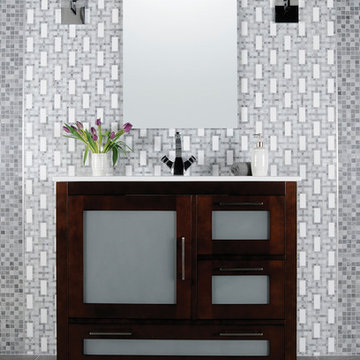
Complete your bathroom's design with elegant and beautiful tile from Ceramic Tile Design.
CTD is a family owned business with a showroom and warehouse in both San Rafael and San Francisco.
Our showrooms are staffed with talented teams of Design Consultants. Whether you already know exactly what you want or have no knowledge of what's possible we can help your project exceed your expectations. To achieve this we stock the best Italian porcelain lines in a variety of styles and work with the most creative American art tile companies to set your project apart from the rest.
Our warehouses not only provide a safe place for your order to arrive but also stock a complete array of all the setting materials your contractor will need to complete your project saving him time and you, money. The warehouse staff is knowledgeable and friendly to help make sure your project goes smoothly.
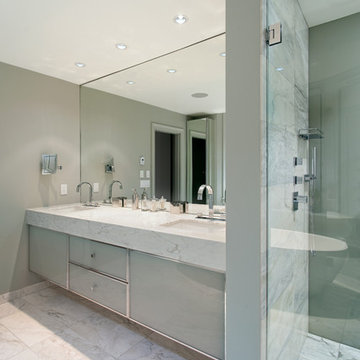
Cabinetry: Old World Kitchens
(oldworldkitchens.com)
Photography: Bob Young
(bobyoungphoto.com)
Design ideas for a contemporary bathroom in Vancouver with an undermount sink, glass-front cabinets, grey walls and marble floors.
Design ideas for a contemporary bathroom in Vancouver with an undermount sink, glass-front cabinets, grey walls and marble floors.
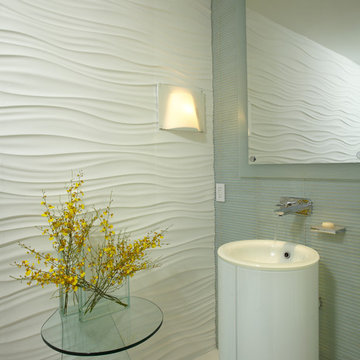
AVENTURA MAGAZINE selected our client’s Bath Club luxury 5000 Sf ocean front apartment in Miami Beach, to publish it in their issue and they Said:
Story by Linda Marx, Photography by Daniel Newcomb
Light & Bright!
…… I wanted more open space, light and a supreme airy feeling,” she says. “With the glass design making a statement, it quickly became the star of the show.”…….
….. To add texture and depth, Corredor custom created wood doors here, and in other areas of the home. They provide a nice contrast to the open Florida tropical feel. “I added character to the openness by using exotic cherry wood,” she says. “I repeated this throughout the home and it works well.”
Known for capturing the client’s vision while adding her own innovative twists, Corredor lightened the family room, giving it a contemporary and modern edge with colorful art and matching throw pillows on the sofas. She added a large beige leather ottoman as the center coffee table in the room. This round piece was punctuated with a bold-toned flowering plant atop. It effortlessly matches the pillows and colors of the contemporary canvas.
Miami,
Miami Interior Designers,
Miami Interior Designer,
Interior Designers Miami,
Interior Designer Miami,
Modern Interior Designers,
Modern Interior Designer,
Modern interior decorators,
Modern interior decorator,
Contemporary Interior Designers,
Contemporary Interior Designer,
Interior design decorators,
Interior design decorator,
Interior Decoration and Design,
Black Interior Designers,
Black Interior Designer,
Interior designer,
Interior designers,
Interior design decorators,
Interior design decorator,
Home interior designers,
Home interior designer,
Interior design companies,
Interior decorators,
Interior decorator,
Decorators,
Decorator,
Miami Decorators,
Miami Decorator,
Decorators Miami,
Decorator Miami,
Interior Design Firm,
Interior Design Firms,
Interior Designer Firm,
Interior Designer Firms,
Interior design,
Interior designs,
Home decorators,
Interior decorating Miami,
Best Interior Designers,
Interior design decorator,
Modern,
Pent house design,
white interiors,
Miami, South Miami, Miami Beach, South Beach, Williams Island, Sunny Isles, Surfside, Fisher Island, Aventura, Brickell, Brickell Key, Key Biscayne, Coral Gables, CocoPlum, Coconut Grove, Pinecrest, Miami Design District, Golden Beach, Downtown Miami, Miami Interior Designers, Miami Interior Designer, Interior Designers Miami, Modern Interior Designers, Modern Interior Designer, Modern interior decorators, Contemporary Interior Designers, Interior decorators, Interior decorator , Interior designer, Interior designers, Luxury, modern, best, unique, real estate, decor
J Design Group – Miami Interior Design Firm – Modern – Contemporary
Contact us: (305) 444-4611
http://www.JDesignGroup.com
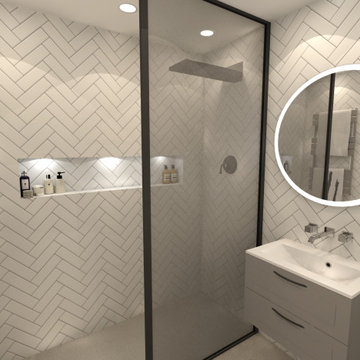
Inspiration for a mid-sized contemporary 3/4 bathroom in Other with glass-front cabinets, grey cabinets, an open shower, white tile, ceramic tile, white walls, limestone floors, a console sink, tile benchtops, grey floor, an open shower, white benchtops, a single vanity and a floating vanity.
Contemporary Bathroom Design Ideas with Glass-front Cabinets
9