Contemporary Bathroom Design Ideas with Limestone Benchtops
Refine by:
Budget
Sort by:Popular Today
121 - 140 of 1,871 photos
Item 1 of 3
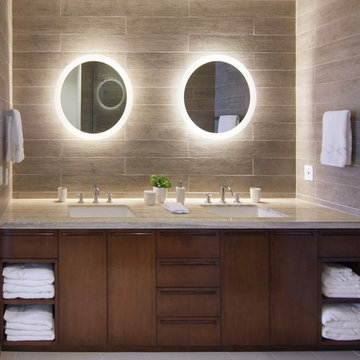
Interior Design by LoriDennis.com
Photo of a contemporary bathroom in Los Angeles with an undermount sink, flat-panel cabinets, dark wood cabinets, gray tile, limestone benchtops and ceramic tile.
Photo of a contemporary bathroom in Los Angeles with an undermount sink, flat-panel cabinets, dark wood cabinets, gray tile, limestone benchtops and ceramic tile.
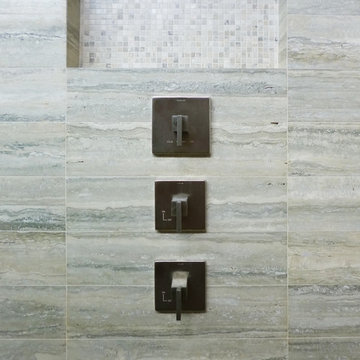
Inspiration for a contemporary bathroom in Chicago with flat-panel cabinets, white cabinets, a freestanding tub, a one-piece toilet, gray tile, stone tile, grey walls, limestone floors, an undermount sink, limestone benchtops and with a sauna.
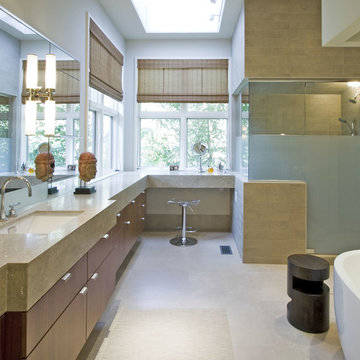
Ruth DiPietro
Inspiration for a contemporary master bathroom in Nashville with an undermount sink, flat-panel cabinets, dark wood cabinets, limestone benchtops, a freestanding tub, a two-piece toilet, gray tile and stone tile.
Inspiration for a contemporary master bathroom in Nashville with an undermount sink, flat-panel cabinets, dark wood cabinets, limestone benchtops, a freestanding tub, a two-piece toilet, gray tile and stone tile.
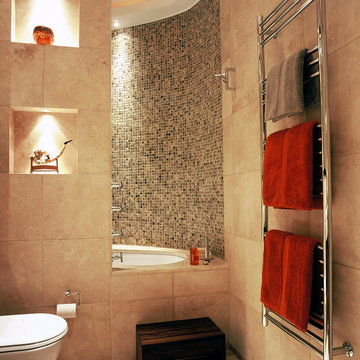
This project has involved the complete remodeling and extension of a five-story Victorian terraced house in Chelsea, including the excavation of an additional basement level beneath the footprint of the house, front vaults and most of the rear garden. The house had been extensively ‘chopped and changed’ over the years, including various 1970s accretions, so the
opportunity existed, planning to permit, for a complete internal rebuild; only the front façade and roof now remain of the original.
Photographer: Bruce Hemming
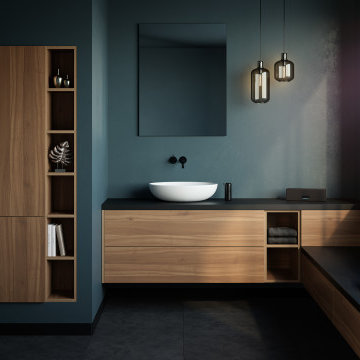
Design ideas for a mid-sized contemporary master bathroom in Frankfurt with flat-panel cabinets, dark wood cabinets, blue walls, ceramic floors, a vessel sink, limestone benchtops, black floor, black benchtops, a single vanity and a freestanding vanity.
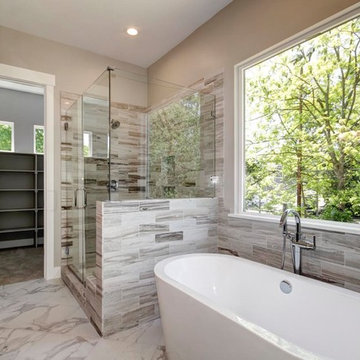
This is an example of a small contemporary kids bathroom in Sacramento with beaded inset cabinets, beige cabinets, a freestanding tub, a corner shower, a one-piece toilet, beige tile, ceramic tile, beige walls, marble floors, an integrated sink, limestone benchtops, grey floor, a hinged shower door and beige benchtops.
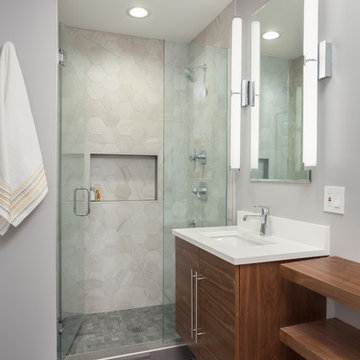
A small sized master bathroom we renovated to feel timeless, spacious, and functional.
To increase storage, we installed a floating vanity, cabinets, and a credenza-like storage, offering our clients ample storage for their linens and toiletries.
For a trendy aesthetic, we incorporated rich, earthy wood furnishings and contrasting hexagon shower tiling.
Other elements include contemporary sconce lighting, a new shower niche, and a spa-inspired body spray.
Designed by Chi Renovation & Design who serve Chicago and it's surrounding suburbs, with an emphasis on the North Side and North Shore. You'll find their work from the Loop through Lincoln Park, Skokie, Wilmette, and all the way up to Lake Forest.
For more about Chi Renovation & Design, click here: https://www.chirenovation.com/
To learn more about this project, click here: https://www.chirenovation.com/portfolio/wicker-park-bathroom-renovations/
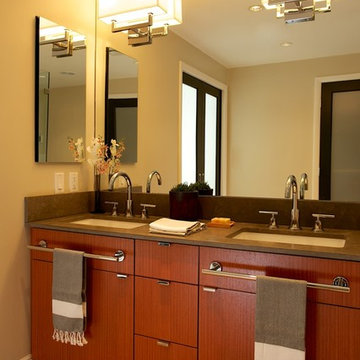
The cherry vanity is topped with a warm, brown-grey, Lagos Azul limestone with a honed finish. A wall-to-wall mirror bounces light and reflects the black doors which become a prominent accent color in the room. The glass doors have frosted glass inserts and lead to the water closet, and walk-in closet. Another pair of matching black doors open to the Master Bedroom allowing natural light to flood the Bathroom without giving up privacy. Limited wall space meant hanging hand towels from the false drawer fronts at each sink. A toe kick heater was installed at the vanity to keep feet warm in the cooler months.
Photo: Darren Pellegrino
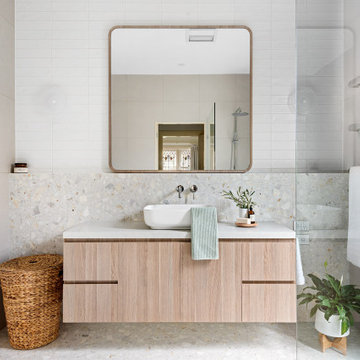
A timeless bathroom transformation.
The tiled ledge wall inspired the neutral colour palette for this bathroom. Our clients have enjoyed their home for many years and wanted a luxurious space that they will love for many more.
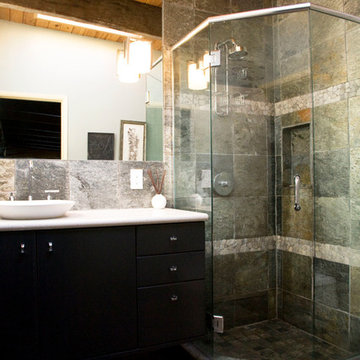
This is an example of a contemporary master bathroom in Seattle with a corner shower, a vessel sink, flat-panel cabinets, dark wood cabinets, gray tile, multi-coloured tile, stone tile, grey walls, pebble tile floors and limestone benchtops.
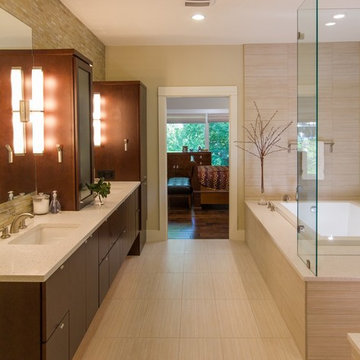
Husband and wife get ready for work at the same time and wanted a bathroom where both had their own space but they were together and could spend time in conversation while getting ready.
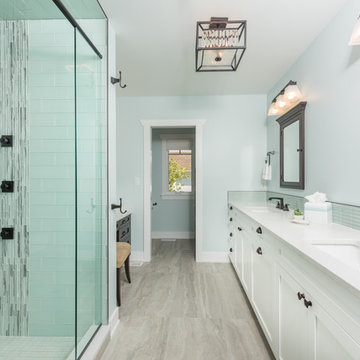
Matt Mansueto
Large contemporary master bathroom in Chicago with shaker cabinets, white cabinets, an alcove shower, blue walls, an undermount sink, blue tile, glass tile, porcelain floors, limestone benchtops, beige floor and a hinged shower door.
Large contemporary master bathroom in Chicago with shaker cabinets, white cabinets, an alcove shower, blue walls, an undermount sink, blue tile, glass tile, porcelain floors, limestone benchtops, beige floor and a hinged shower door.
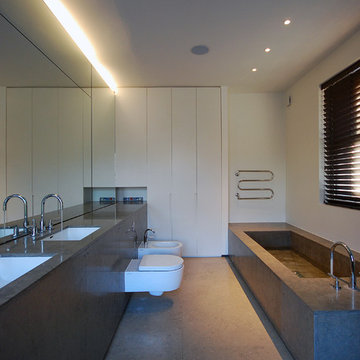
Photography: Lyndon Douglas
Inspiration for a large contemporary master bathroom in London with an integrated sink, flat-panel cabinets, white cabinets, limestone benchtops, a drop-in tub, an open shower, a wall-mount toilet, brown tile, stone slab, white walls and limestone floors.
Inspiration for a large contemporary master bathroom in London with an integrated sink, flat-panel cabinets, white cabinets, limestone benchtops, a drop-in tub, an open shower, a wall-mount toilet, brown tile, stone slab, white walls and limestone floors.
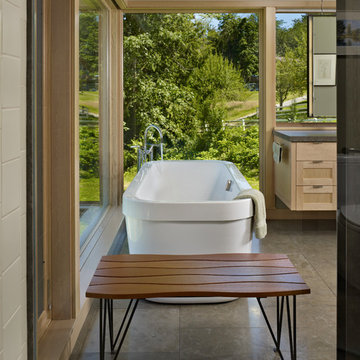
The Fall City Renovation began with a farmhouse on a hillside overlooking the Snoqualmie River valley, about 30 miles east of Seattle. On the main floor, the walls between the kitchen and dining room were removed, and a 25-ft. long addition to the kitchen provided a continuous glass ribbon around the limestone kitchen counter. The resulting interior has a feeling similar to a fire look-out tower in the national forest. Adding to the open feeling, a custom island table was created using reclaimed elm planks and a blackened steel base, with inlaid limestone around the sink area. Sensuous custom blown-glass light fixtures were hung over the existing dining table. The completed kitchen-dining space is serene, light-filled and dominated by the sweeping view of the Snoqualmie Valley.
The second part of the renovation focused on the master bathroom. Similar to the design approach in the kitchen, a new addition created a continuous glass wall, with wonderful views of the valley. The blackened steel-frame vanity mirrors were custom-designed, and they hang suspended in front of the window wall. LED lighting has been integrated into the steel frames. The tub is perched in front of floor-to-ceiling glass, next to a curvilinear custom bench in Sapele wood and steel. Limestone counters and floors provide material continuity in the space.
Sustainable design practice included extensive use of natural light to reduce electrical demand, low VOC paints, LED lighting, reclaimed elm planks at the kitchen island, sustainably harvested hardwoods, and natural stone counters. New exterior walls using 2x8 construction achieved 40% greater insulation value than standard wall construction.
Photo: Benjamin Benschneider
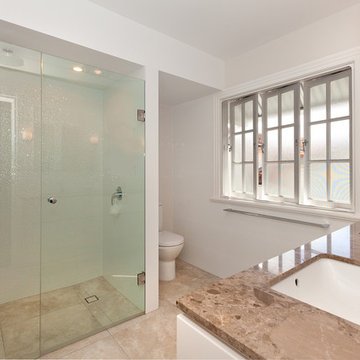
This is an example of a mid-sized contemporary kids bathroom in Brisbane with raised-panel cabinets, white cabinets, white tile, white walls, a corner shower, porcelain tile, marble floors, a drop-in sink, limestone benchtops, beige floor and a hinged shower door.
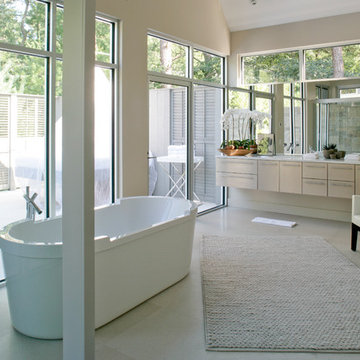
A stunning farmhouse styled home is given a light and airy contemporary design! Warm neutrals, clean lines, and organic materials adorn every room, creating a bright and inviting space to live.
The rectangular swimming pool, library, dark hardwood floors, artwork, and ornaments all entwine beautifully in this elegant home.
Project Location: The Hamptons. Project designed by interior design firm, Betty Wasserman Art & Interiors. From their Chelsea base, they serve clients in Manhattan and throughout New York City, as well as across the tri-state area and in The Hamptons.
For more about Betty Wasserman, click here: https://www.bettywasserman.com/
To learn more about this project, click here: https://www.bettywasserman.com/spaces/modern-farmhouse/
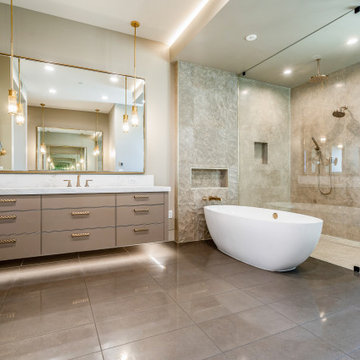
Expansive contemporary master bathroom in Phoenix with flat-panel cabinets, beige cabinets, a freestanding tub, an open shower, a one-piece toilet, white tile, stone slab, beige walls, porcelain floors, a drop-in sink, limestone benchtops, brown floor, an open shower, white benchtops, an enclosed toilet, a double vanity, a floating vanity, vaulted and panelled walls.
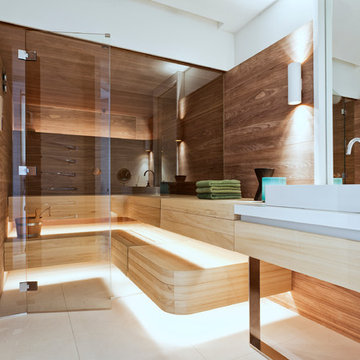
Michael Zalewski
This is an example of a mid-sized contemporary bathroom in Berlin with flat-panel cabinets, white cabinets, a freestanding tub, beige tile, stone slab, white walls, limestone floors, a vessel sink, limestone benchtops and with a sauna.
This is an example of a mid-sized contemporary bathroom in Berlin with flat-panel cabinets, white cabinets, a freestanding tub, beige tile, stone slab, white walls, limestone floors, a vessel sink, limestone benchtops and with a sauna.
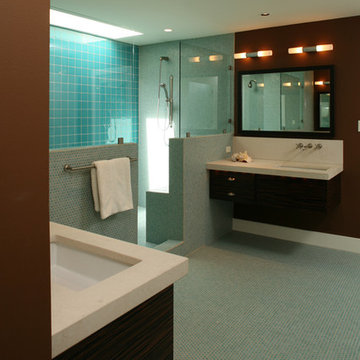
Design ideas for a mid-sized contemporary 3/4 bathroom in Austin with flat-panel cabinets, dark wood cabinets, an alcove shower, blue tile, mosaic tile, brown walls, mosaic tile floors, an undermount sink and limestone benchtops.
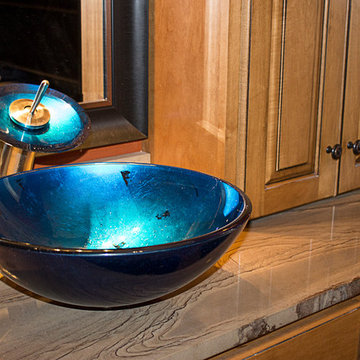
This is an example of a large contemporary master bathroom in Chicago with a vessel sink, recessed-panel cabinets, medium wood cabinets, limestone benchtops, a drop-in tub, a corner shower, brown tile, ceramic tile, orange walls and ceramic floors.
Contemporary Bathroom Design Ideas with Limestone Benchtops
7