Contemporary Bathroom Design Ideas with Marble
Refine by:
Budget
Sort by:Popular Today
1 - 20 of 8,634 photos
Item 1 of 3

First impression count as you enter this custom-built Horizon Homes property at Kellyville. The home opens into a stylish entryway, with soaring double height ceilings.
It’s often said that the kitchen is the heart of the home. And that’s literally true with this home. With the kitchen in the centre of the ground floor, this home provides ample formal and informal living spaces on the ground floor.
At the rear of the house, a rumpus room, living room and dining room overlooking a large alfresco kitchen and dining area make this house the perfect entertainer. It’s functional, too, with a butler’s pantry, and laundry (with outdoor access) leading off the kitchen. There’s also a mudroom – with bespoke joinery – next to the garage.
Upstairs is a mezzanine office area and four bedrooms, including a luxurious main suite with dressing room, ensuite and private balcony.
Outdoor areas were important to the owners of this knockdown rebuild. While the house is large at almost 454m2, it fills only half the block. That means there’s a generous backyard.
A central courtyard provides further outdoor space. Of course, this courtyard – as well as being a gorgeous focal point – has the added advantage of bringing light into the centre of the house.

Behind the rolling hills of Arthurs Seat sits “The Farm”, a coastal getaway and future permanent residence for our clients. The modest three bedroom brick home will be renovated and a substantial extension added. The footprint of the extension re-aligns to face the beautiful landscape of the western valley and dam. The new living and dining rooms open onto an entertaining terrace.
The distinct roof form of valleys and ridges relate in level to the existing roof for continuation of scale. The new roof cantilevers beyond the extension walls creating emphasis and direction towards the natural views.

The owners love colour and were excited for us to invite fun through colour, pattern and texture across the kitchen cabinets, bathroom tiles and powder room wallpaper.

Inspiration for a small contemporary bathroom in Sydney with flat-panel cabinets, light wood cabinets, an alcove shower, a one-piece toilet, marble, marble floors, a vessel sink, engineered quartz benchtops, grey floor, a hinged shower door, white benchtops, a single vanity and a floating vanity.

Inspiration for an expansive contemporary master bathroom in Sydney with flat-panel cabinets, medium wood cabinets, a freestanding tub, an open shower, green tile, marble, ceramic floors, a vessel sink, marble benchtops, grey floor, an open shower, green benchtops, a double vanity, a floating vanity and exposed beam.

Mid-sized contemporary master bathroom in Brisbane with recessed-panel cabinets, white cabinets, an open shower, a wall-mount toilet, white tile, marble, white walls, ceramic floors, an integrated sink, solid surface benchtops, grey floor, an open shower, white benchtops, a double vanity, a floating vanity and vaulted.
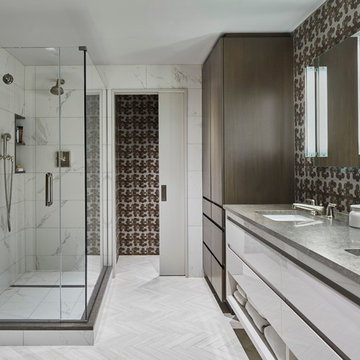
Inspiration for a large contemporary master bathroom in Chicago with flat-panel cabinets, white cabinets, a double shower, white tile, an undermount sink, a hinged shower door, marble, multi-coloured walls, porcelain floors, concrete benchtops and grey floor.
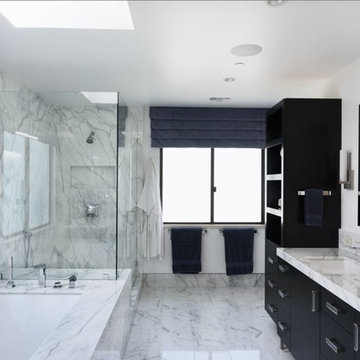
Photo of a large contemporary master bathroom in Los Angeles with flat-panel cabinets, black cabinets, an undermount tub, an open shower, gray tile, white tile, marble, white walls, marble floors, an undermount sink, marble benchtops, multi-coloured floor, a hinged shower door and multi-coloured benchtops.

Large and modern master bathroom primary bathroom. Grey and white marble paired with warm wood flooring and door. Expansive curbless shower and freestanding tub sit on raised platform with LED light strip. Modern glass pendants and small black side table add depth to the white grey and wood bathroom. Large skylights act as modern coffered ceiling flooding the room with natural light.

Modern master bathroom in a French modern home, with a wood vanity and marble wall tile
Large contemporary master bathroom in Denver with shaker cabinets, light wood cabinets, a freestanding tub, white tile, marble, white walls, marble floors, a vessel sink, marble benchtops, white floor, white benchtops, a double vanity and a built-in vanity.
Large contemporary master bathroom in Denver with shaker cabinets, light wood cabinets, a freestanding tub, white tile, marble, white walls, marble floors, a vessel sink, marble benchtops, white floor, white benchtops, a double vanity and a built-in vanity.
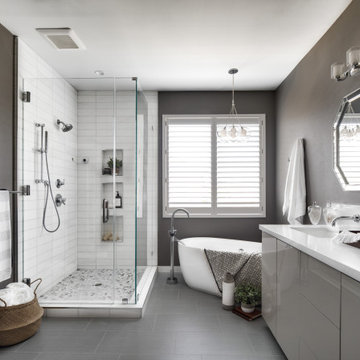
Inspiration for a mid-sized contemporary master bathroom in Orange County with flat-panel cabinets, grey cabinets, a freestanding tub, a corner shower, a two-piece toilet, white tile, marble, grey walls, porcelain floors, an undermount sink, engineered quartz benchtops, grey floor, a hinged shower door, white benchtops, an enclosed toilet, a double vanity and a built-in vanity.
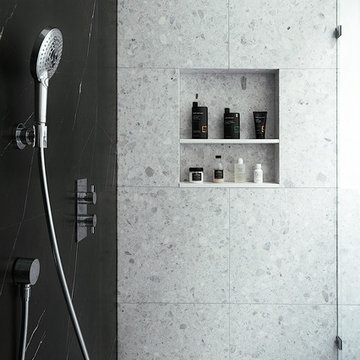
Contemporary master bathroom in Denver with flat-panel cabinets, white cabinets, a freestanding tub, a curbless shower, a one-piece toilet, white tile, marble, white walls, terrazzo floors, a vessel sink, engineered quartz benchtops, white floor, a sliding shower screen and white benchtops.
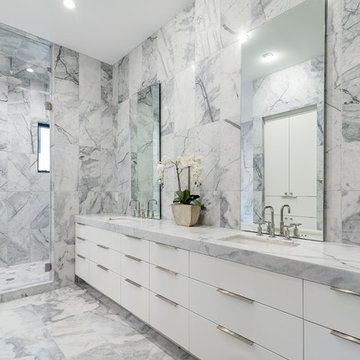
Photo of a mid-sized contemporary master bathroom in Austin with flat-panel cabinets, white cabinets, a corner shower, gray tile, marble, grey walls, marble floors, an undermount sink, marble benchtops, grey floor, a hinged shower door and grey benchtops.
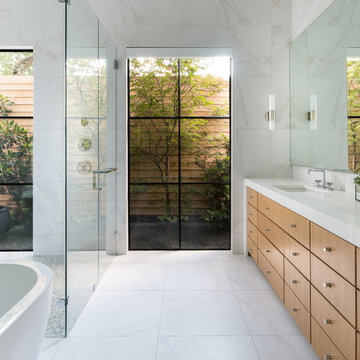
Design ideas for a large contemporary master bathroom in Dallas with flat-panel cabinets, medium wood cabinets, a freestanding tub, a curbless shower, white tile, white walls, an undermount sink, white floor, a hinged shower door, white benchtops, marble, marble floors and solid surface benchtops.
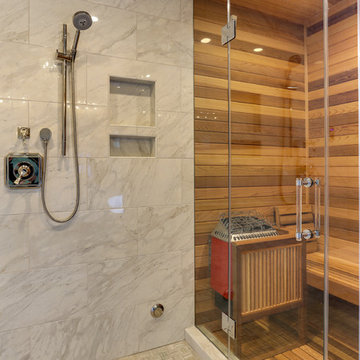
Photo of a mid-sized contemporary master bathroom in Raleigh with recessed-panel cabinets, beige cabinets, a freestanding tub, an alcove shower, white tile, marble, beige walls, porcelain floors, an undermount sink, marble benchtops, beige floor and a hinged shower door.

A stunning minimal primary bathroom features marble herringbone shower tiles, hexagon mosaic floor tiles, and niche. We removed the bathtub to make the shower area larger. Also features a modern floating toilet, floating quartz shower bench, and custom white oak shaker vanity with a stacked quartz countertop. It feels perfectly curated with a mix of matte black and brass metals. The simplicity of the bathroom is balanced out with the patterned marble floors.
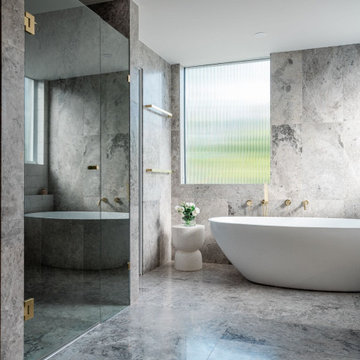
A striking modern and interesting bathroom which has been nominated for Interior Design Awards. It incorporates marble, golden accents, a timeless colour scheme, and wooden accents to create a luxurious space.
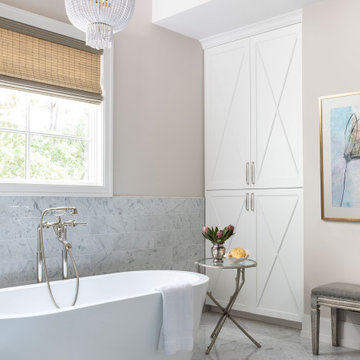
Design ideas for an expansive contemporary master bathroom in Houston with a freestanding tub, gray tile, marble, pink walls, ceramic floors, a drop-in sink and white floor.
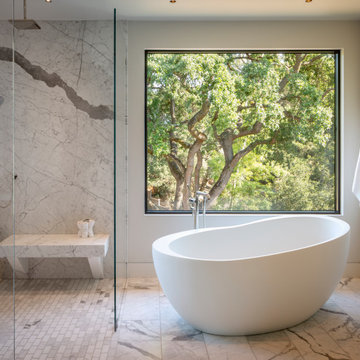
Design ideas for a large contemporary master bathroom in San Francisco with a curbless shower, marble, marble floors, white floor, an open shower, a shower seat, a freestanding tub and white walls.
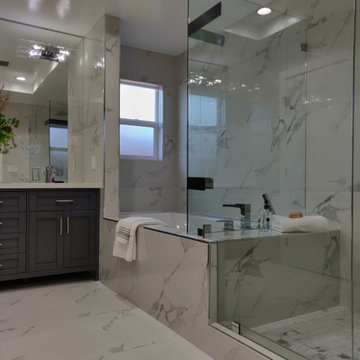
Design ideas for a mid-sized contemporary master bathroom in San Francisco with recessed-panel cabinets, grey cabinets, a drop-in tub, an alcove shower, white tile, marble, white walls, marble floors, an undermount sink, engineered quartz benchtops, white floor, a hinged shower door, white benchtops, a shower seat, a double vanity and a built-in vanity.
Contemporary Bathroom Design Ideas with Marble
1