Contemporary Bathroom Design Ideas with Onyx Benchtops
Refine by:
Budget
Sort by:Popular Today
101 - 120 of 571 photos
Item 1 of 3
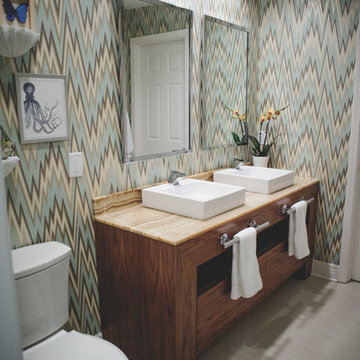
Interior Design by MKT Interiors
Photography by Katie Whitcomb of Katie Whitcomb Photographers
Inspiration for a contemporary bathroom in Other with a vessel sink, flat-panel cabinets, medium wood cabinets, multi-coloured walls, onyx benchtops and porcelain floors.
Inspiration for a contemporary bathroom in Other with a vessel sink, flat-panel cabinets, medium wood cabinets, multi-coloured walls, onyx benchtops and porcelain floors.
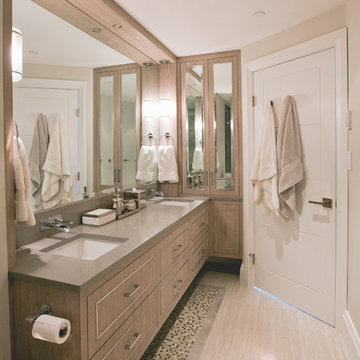
This Master Ensuite includes sufficient storage by having a tall vanity cabinet. The chrome framed mirrors are repeated in the Master Bedroom, tying in both spaces.
Photographer: Janis Nicolay
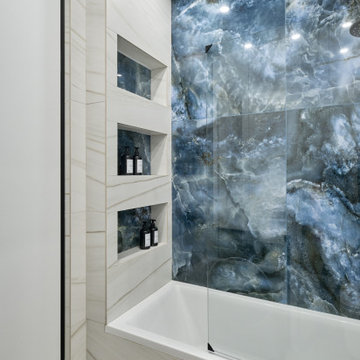
Design ideas for a mid-sized contemporary master bathroom in Moscow with an undermount tub, a shower/bathtub combo, a wall-mount toilet, blue tile, white tile, porcelain tile, blue walls, a vessel sink, onyx benchtops, a hinged shower door, blue benchtops and a single vanity.
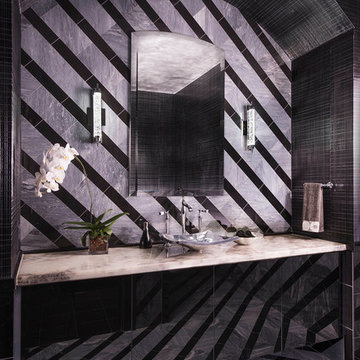
A dramatic powder bath off of the entertainment wing of this expansive home features patterned marble floors and wainscoting, accented above with Philip Jeffries luxurious wallcovering. A chrome vessel sinks sits atop Black Cloud onyx countertop.
Dan Piassick
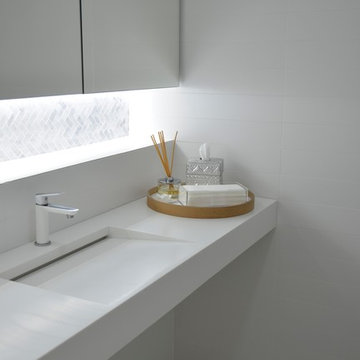
Fluxe Architecture Studio
Photo of a mid-sized contemporary bathroom in Gold Coast - Tweed with white cabinets, a corner shower, a one-piece toilet, white tile, ceramic tile, white walls, marble floors, an integrated sink, onyx benchtops, grey floor and an open shower.
Photo of a mid-sized contemporary bathroom in Gold Coast - Tweed with white cabinets, a corner shower, a one-piece toilet, white tile, ceramic tile, white walls, marble floors, an integrated sink, onyx benchtops, grey floor and an open shower.
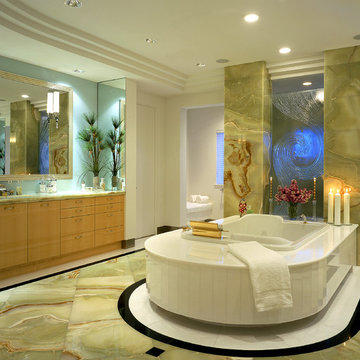
Robert Brantley Photography
Design ideas for a large contemporary master bathroom in Miami with an undermount sink, flat-panel cabinets, light wood cabinets, onyx benchtops, a drop-in tub, a double shower, a one-piece toilet, white walls and marble floors.
Design ideas for a large contemporary master bathroom in Miami with an undermount sink, flat-panel cabinets, light wood cabinets, onyx benchtops, a drop-in tub, a double shower, a one-piece toilet, white walls and marble floors.
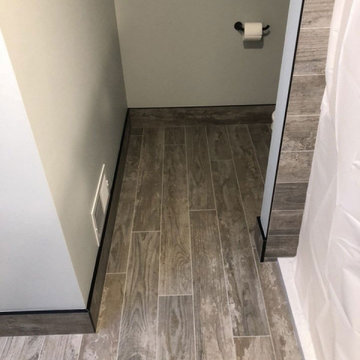
This Columbia, Missouri home’s master bathroom was a full gut remodel. Dimensions In Wood’s expert team handled everything including plumbing, electrical, tile work, cabinets, and more!
Electric, Heated Tile Floor
Starting at the bottom, this beautiful bathroom sports electrical radiant, in-floor heating beneath the wood styled non-slip tile. With the style of a hardwood and none of the drawbacks, this tile will always be warm, look beautiful, and be completely waterproof. The tile was also carried up onto the walls of the walk in shower.
Full Tile Low Profile Shower with all the comforts
A low profile Cloud Onyx shower base is very low maintenance and incredibly durable compared to plastic inserts. Running the full length of the wall is an Onyx shelf shower niche for shampoo bottles, soap and more. Inside a new shower system was installed including a shower head, hand sprayer, water controls, an in-shower safety grab bar for accessibility and a fold-down wooden bench seat.
Make-Up Cabinet
On your left upon entering this renovated bathroom a Make-Up Cabinet with seating makes getting ready easy. A full height mirror has light fixtures installed seamlessly for the best lighting possible. Finally, outlets were installed in the cabinets to hide away small appliances.
Every Master Bath needs a Dual Sink Vanity
The dual sink Onyx countertop vanity leaves plenty of space for two to get ready. The durable smooth finish is very easy to clean and will stand up to daily use without complaint. Two new faucets in black match the black hardware adorning Bridgewood factory cabinets.
Robern medicine cabinets were installed in both walls, providing additional mirrors and storage.
Contact Us Today to discuss Translating Your Master Bathroom Vision into a Reality.
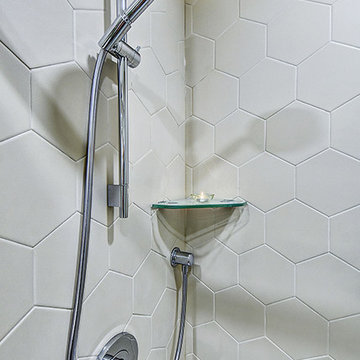
Mid-sized contemporary bathroom in Ottawa with flat-panel cabinets, brown cabinets, an alcove shower, a one-piece toilet, beige tile, mosaic tile, beige walls, ceramic floors, a vessel sink, onyx benchtops, beige floor and a sliding shower screen.
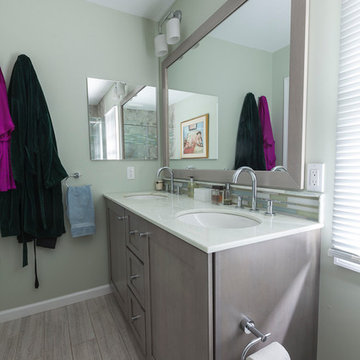
David Dadekian
Design ideas for a small contemporary master bathroom in New York with shaker cabinets, grey cabinets, an alcove shower, a one-piece toilet, gray tile, ceramic tile, green walls, porcelain floors, an undermount sink, onyx benchtops, grey floor and a sliding shower screen.
Design ideas for a small contemporary master bathroom in New York with shaker cabinets, grey cabinets, an alcove shower, a one-piece toilet, gray tile, ceramic tile, green walls, porcelain floors, an undermount sink, onyx benchtops, grey floor and a sliding shower screen.
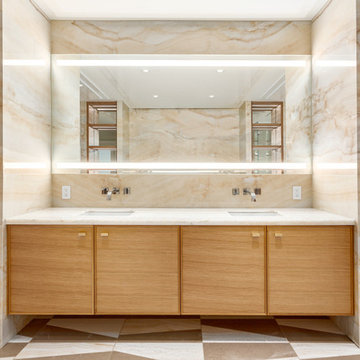
Custom built cabinetry made of rift oak with 1/2 bead around
- rift cut oak dovetailed drawers
- soft close Blum hardware throughout
--LED strip lighting inside all kitchen cabinetry doors with individual magnetic switches
-3/4 thick rift cut plywood interiors
-onyx countertop
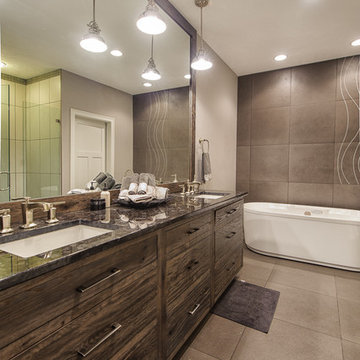
This is an example of a mid-sized contemporary master bathroom in Other with an undermount sink, flat-panel cabinets, dark wood cabinets, onyx benchtops, a corner tub, gray tile, porcelain tile, white walls and porcelain floors.
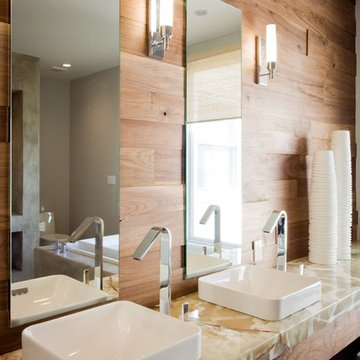
We designed this bathroom makeover for an episode of Bath Crashers on DIY. This is how they described the project: "A dreary gray bathroom gets a 180-degree transformation when Matt and his crew crash San Francisco. The space becomes a personal spa with an infinity tub that has a view of the Golden Gate Bridge. Marble floors and a marble shower kick up the luxury factor, and a walnut-plank wall adds richness to warm the space. To top off this makeover, the Bath Crashers team installs a 10-foot onyx countertop that glows at the flip of a switch." This was a lot of fun to participate in. Note the ceiling mounted tub filler. Photos by Mark Fordelon
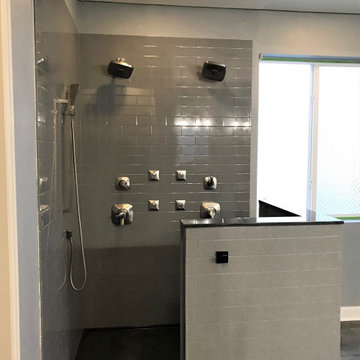
Contemporary 3/4 bathroom in Denver with black cabinets, a corner shower, gray tile, subway tile, grey walls, laminate floors, a drop-in sink, onyx benchtops, grey floor, an open shower, multi-coloured benchtops, a double vanity and a built-in vanity.
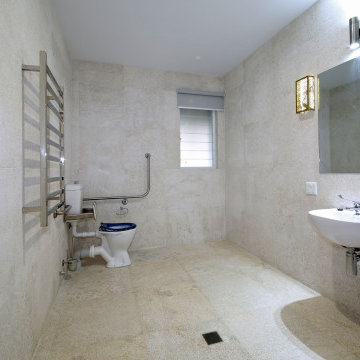
Disabled bathroom Natural stone tiles to ceiling
Large contemporary bathroom in Other with light wood cabinets, a freestanding tub, a corner shower, a two-piece toilet, multi-coloured tile, stone tile, multi-coloured walls, a wall-mount sink, onyx benchtops, multi-coloured floor, an open shower and white benchtops.
Large contemporary bathroom in Other with light wood cabinets, a freestanding tub, a corner shower, a two-piece toilet, multi-coloured tile, stone tile, multi-coloured walls, a wall-mount sink, onyx benchtops, multi-coloured floor, an open shower and white benchtops.
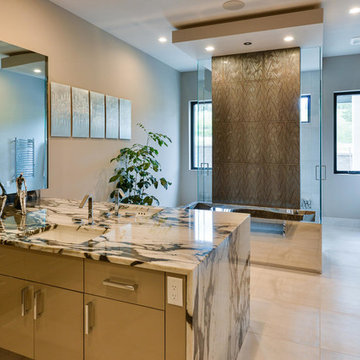
Inspiration for an expansive contemporary master bathroom in Denver with flat-panel cabinets, beige cabinets, an undermount tub, a curbless shower, brown tile, metal tile, grey walls, porcelain floors, an undermount sink, onyx benchtops, grey floor and an open shower.
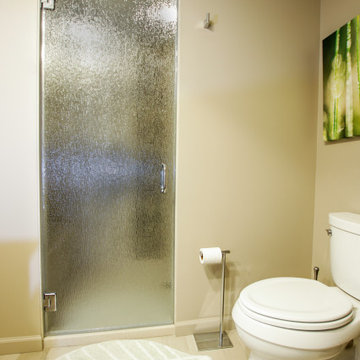
Inspiration for a small contemporary 3/4 bathroom in St Louis with flat-panel cabinets, beige cabinets, an alcove shower, a two-piece toilet, multi-coloured tile, mosaic tile, beige walls, porcelain floors, a vessel sink, onyx benchtops, multi-coloured floor, a hinged shower door, white benchtops, a shower seat, a single vanity and a floating vanity.
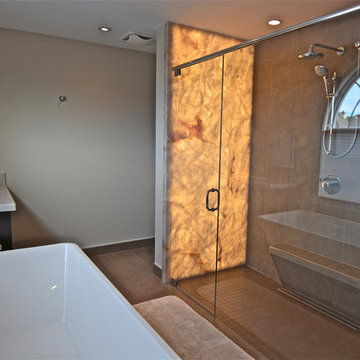
This master bath remodel replaces an eight-foot-long, double-sink vanity with his-and-hers vanities topped in quartz and flanking a freestanding tub. The new curbless shower features a backlit quartz wall, linear drain and frameless glass.
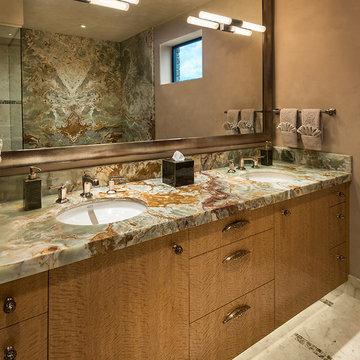
Elegant guest bathroom with double vanity, slab green onyx counter top and marble floors with green onyx mosaic insets.
Architect: Kilbane Architecture.
Interior Design: Susan Hersker and Elaine Ryckman.
Builder: Detar Construction.
Photo: Mark Boisclair
Project designed by Susie Hersker’s Scottsdale interior design firm Design Directives. Design Directives is active in Phoenix, Paradise Valley, Cave Creek, Carefree, Sedona, and beyond.
For more about Design Directives, click here: https://susanherskerasid.com/
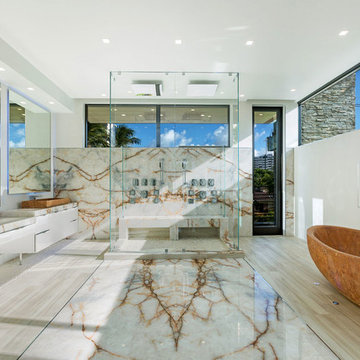
white onyx wall and floor and vanities are in polishing finished.
brown marble bathtub in antique look finished.
Brown marble sinks
This is an example of a large contemporary master bathroom in Miami with white cabinets and onyx benchtops.
This is an example of a large contemporary master bathroom in Miami with white cabinets and onyx benchtops.
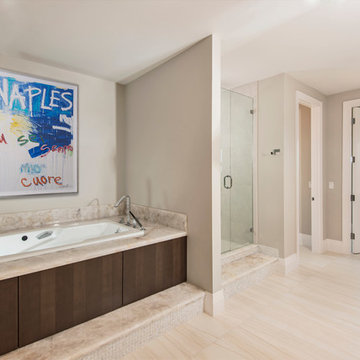
Multiple steps that once lead up to the bathtub was reduced to a single step and gave symmetry to the shower step. The adjacent room is used for yoga and exercise.
Amber Frederiksen Photography
Contemporary Bathroom Design Ideas with Onyx Benchtops
6