Contemporary Bathroom Design Ideas with Panelled Walls
Refine by:
Budget
Sort by:Popular Today
41 - 60 of 486 photos
Item 1 of 3
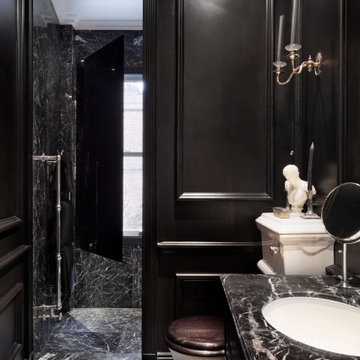
The bedroom en suite shower room design at our London townhouse renovation. The additional mouldings and stunning black marble have transformed the room. The sanitary ware is by @drummonds_bathrooms. We moved the toilet along the wall to create a new space for the shower, which is set back from the window. When the shower is being used it has a folding dark glass screen to protect the window from any water damage. The room narrows at the opposite end, so we decided to make a bespoke cupboard for toiletries behind the mirror, which has a push-button opening. Quirky touches include the black candles and Roman-style bust above the toilet cistern.
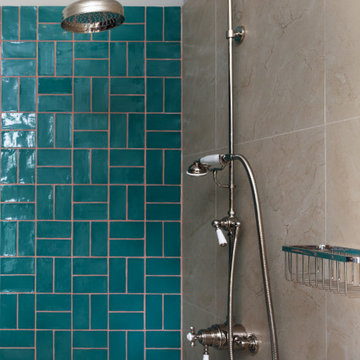
This is an example of a mid-sized contemporary kids bathroom in London with shaker cabinets, blue cabinets, a claw-foot tub, an open shower, a wall-mount toilet, blue tile, ceramic tile, blue walls, ceramic floors, an undermount sink, beige floor, an open shower, white benchtops, a single vanity, a built-in vanity and panelled walls.
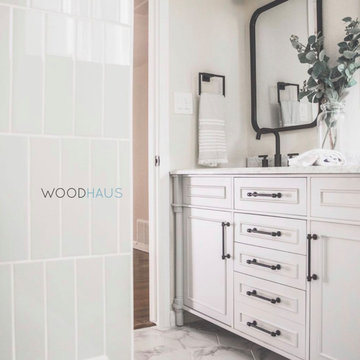
Photo of a mid-sized contemporary master bathroom in Miami with shaker cabinets, turquoise cabinets, a freestanding tub, a corner shower, a one-piece toilet, beige tile, ceramic tile, beige walls, wood-look tile, an undermount sink, quartzite benchtops, beige floor, a hinged shower door, white benchtops, a shower seat, a double vanity, a freestanding vanity, vaulted and panelled walls.
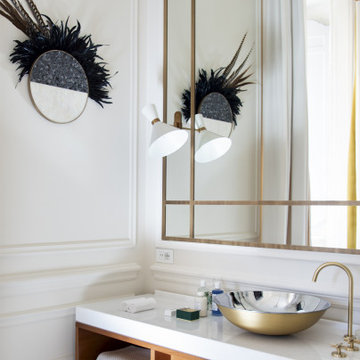
Inspiration for a large contemporary master bathroom in Florence with medium wood cabinets, white walls, terrazzo floors, a vessel sink, white floor, white benchtops, a single vanity, a freestanding vanity, panelled walls and flat-panel cabinets.
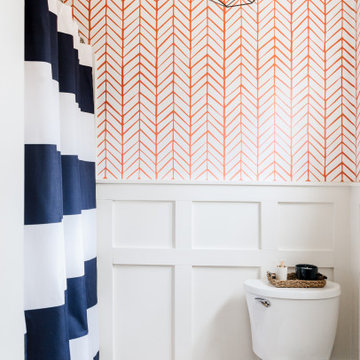
This is an example of a mid-sized contemporary 3/4 bathroom in Denver with flat-panel cabinets, dark wood cabinets, ceramic floors, grey floor, white benchtops, a single vanity, a freestanding vanity, panelled walls, solid surface benchtops, a one-piece toilet, orange tile, orange walls and an integrated sink.

В ванной комнате разместили стиральную машину с фронтальной загрузкой.
Design ideas for a mid-sized contemporary master bathroom in Saint Petersburg with flat-panel cabinets, light wood cabinets, an undermount tub, beige tile, porcelain tile, beige walls, porcelain floors, a vessel sink, granite benchtops, beige floor, a hinged shower door, grey benchtops, a single vanity, a floating vanity and panelled walls.
Design ideas for a mid-sized contemporary master bathroom in Saint Petersburg with flat-panel cabinets, light wood cabinets, an undermount tub, beige tile, porcelain tile, beige walls, porcelain floors, a vessel sink, granite benchtops, beige floor, a hinged shower door, grey benchtops, a single vanity, a floating vanity and panelled walls.
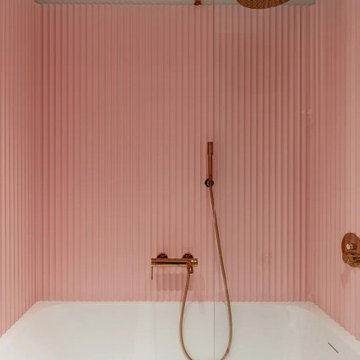
Оригинальная ванная комната, оформленная с помощью розовых панелей из акрила выполненных на заказ, лепнины и окраски.
Декор и фурнитура выполнены под золото, а мебель покрашена в белый цвет.
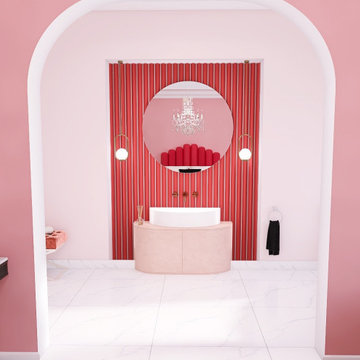
Inspiration for a large contemporary master bathroom in Leipzig with a freestanding tub, pink tile, marble floors, white floor, pink benchtops, a freestanding vanity and panelled walls.
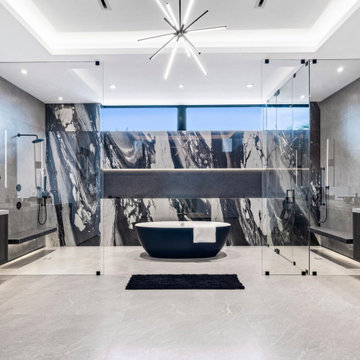
Dramatic Black and White Primary Bathroom with Wet Room and Steam Room
This is an example of an expansive contemporary master wet room bathroom with flat-panel cabinets, dark wood cabinets, a freestanding tub, a one-piece toilet, black and white tile, porcelain tile, porcelain floors, an undermount sink, engineered quartz benchtops, grey floor, an open shower, white benchtops, a niche, a double vanity, a floating vanity and panelled walls.
This is an example of an expansive contemporary master wet room bathroom with flat-panel cabinets, dark wood cabinets, a freestanding tub, a one-piece toilet, black and white tile, porcelain tile, porcelain floors, an undermount sink, engineered quartz benchtops, grey floor, an open shower, white benchtops, a niche, a double vanity, a floating vanity and panelled walls.

Twin Peaks House is a vibrant extension to a grand Edwardian homestead in Kensington.
Originally built in 1913 for a wealthy family of butchers, when the surrounding landscape was pasture from horizon to horizon, the homestead endured as its acreage was carved up and subdivided into smaller terrace allotments. Our clients discovered the property decades ago during long walks around their neighbourhood, promising themselves that they would buy it should the opportunity ever arise.
Many years later the opportunity did arise, and our clients made the leap. Not long after, they commissioned us to update the home for their family of five. They asked us to replace the pokey rear end of the house, shabbily renovated in the 1980s, with a generous extension that matched the scale of the original home and its voluminous garden.
Our design intervention extends the massing of the original gable-roofed house towards the back garden, accommodating kids’ bedrooms, living areas downstairs and main bedroom suite tucked away upstairs gabled volume to the east earns the project its name, duplicating the main roof pitch at a smaller scale and housing dining, kitchen, laundry and informal entry. This arrangement of rooms supports our clients’ busy lifestyles with zones of communal and individual living, places to be together and places to be alone.
The living area pivots around the kitchen island, positioned carefully to entice our clients' energetic teenaged boys with the aroma of cooking. A sculpted deck runs the length of the garden elevation, facing swimming pool, borrowed landscape and the sun. A first-floor hideout attached to the main bedroom floats above, vertical screening providing prospect and refuge. Neither quite indoors nor out, these spaces act as threshold between both, protected from the rain and flexibly dimensioned for either entertaining or retreat.
Galvanised steel continuously wraps the exterior of the extension, distilling the decorative heritage of the original’s walls, roofs and gables into two cohesive volumes. The masculinity in this form-making is balanced by a light-filled, feminine interior. Its material palette of pale timbers and pastel shades are set against a textured white backdrop, with 2400mm high datum adding a human scale to the raked ceilings. Celebrating the tension between these design moves is a dramatic, top-lit 7m high void that slices through the centre of the house. Another type of threshold, the void bridges the old and the new, the private and the public, the formal and the informal. It acts as a clear spatial marker for each of these transitions and a living relic of the home’s long history.
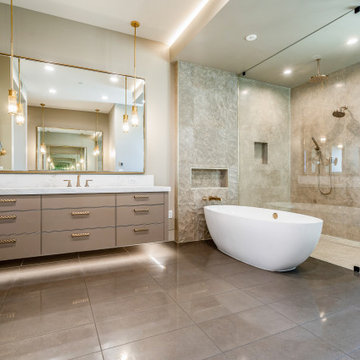
Expansive contemporary master bathroom in Phoenix with flat-panel cabinets, beige cabinets, a freestanding tub, an open shower, a one-piece toilet, white tile, stone slab, beige walls, porcelain floors, a drop-in sink, limestone benchtops, brown floor, an open shower, white benchtops, an enclosed toilet, a double vanity, a floating vanity, vaulted and panelled walls.
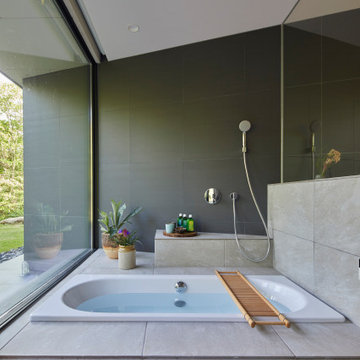
Design ideas for a contemporary master wet room bathroom in Other with a drop-in tub, gray tile, grey floor, vaulted, a built-in vanity, panelled walls and porcelain tile.
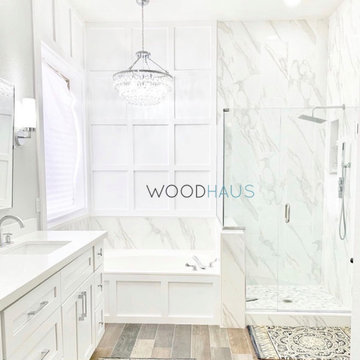
Inspiration for a mid-sized contemporary master bathroom in Miami with shaker cabinets, turquoise cabinets, a freestanding tub, a corner shower, a one-piece toilet, beige tile, ceramic tile, beige walls, wood-look tile, an undermount sink, quartzite benchtops, beige floor, a hinged shower door, white benchtops, a shower seat, a double vanity, a freestanding vanity, vaulted and panelled walls.

Design ideas for a small contemporary kids bathroom in West Midlands with open cabinets, grey cabinets, a drop-in tub, an open shower, a one-piece toilet, gray tile, ceramic tile, grey walls, light hardwood floors, a wall-mount sink, quartzite benchtops, brown floor, an open shower, multi-coloured benchtops, a single vanity, a built-in vanity and panelled walls.
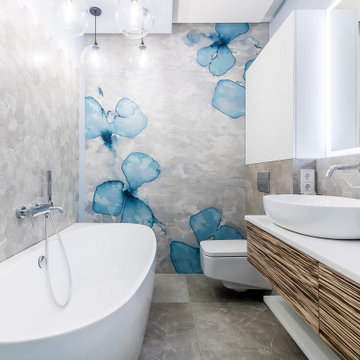
This is an example of a mid-sized contemporary 3/4 bathroom with flat-panel cabinets, brown cabinets, a japanese tub, an alcove shower, a one-piece toilet, gray tile, cement tile, grey walls, porcelain floors, a vessel sink, solid surface benchtops, grey floor, a hinged shower door, white benchtops, an enclosed toilet, a double vanity, a floating vanity, recessed and panelled walls.
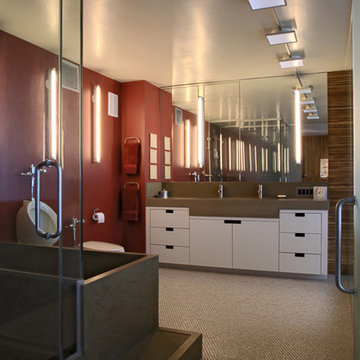
The hallmark of this fully custom master bathroom are the cast concrete fixtures. A soaking tub was detailed to integrate with the adjacent shower base, with connected overflows. An oversized double sink at the vanity provides ample space for two faucets.
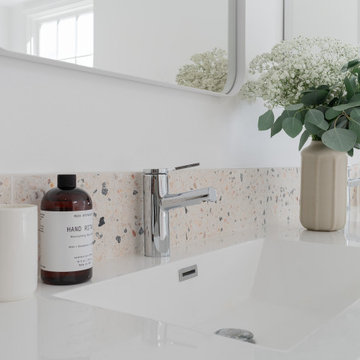
The space planning has been remodeled in order to create privacy, a separate laundry, a private toilet room, a large open shower, with a hot mop flooring. Caroline Ruszkowski created this unique space full of natural light, selected neutral colors and very soft materials. This master bathroom is elegant and provide well being and nice feeling, for a better life.
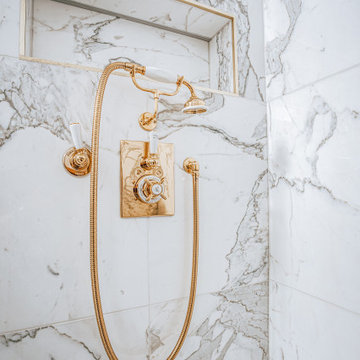
Inspired by the existing Regency period details with contemporary elements introduced, this master bedroom, en-suite and dressing room (accessed by a hidden doorway) was designed by Lathams as part of a comprehensive interior design scheme for the entire property.
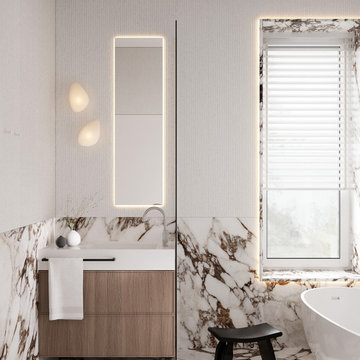
Inspiration for a large contemporary master wet room bathroom in Other with beaded inset cabinets, medium wood cabinets, a freestanding tub, white tile, porcelain tile, engineered quartz benchtops, an open shower, white benchtops, a single vanity, a floating vanity, an integrated sink, white walls, porcelain floors, white floor, wallpaper and panelled walls.
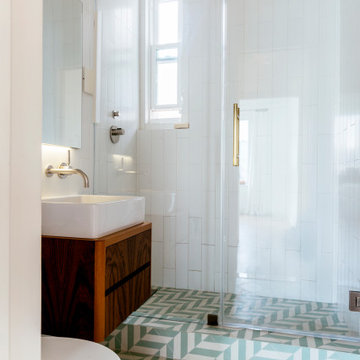
We gutted two bathrooms and sourced encaustic tile to channel a Mediterranean-inspired aesthetic that exudes both modernism and tradition. Lighting played a crucial part in the design process with modern fixtures sprinkled throughout the space
Contemporary Bathroom Design Ideas with Panelled Walls
3