Contemporary Bathroom Design Ideas with Raised-panel Cabinets
Refine by:
Budget
Sort by:Popular Today
121 - 140 of 7,037 photos
Item 1 of 3
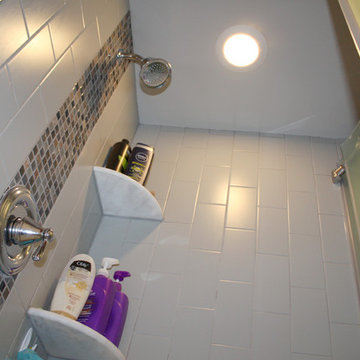
Small contemporary 3/4 bathroom in Philadelphia with a vessel sink, raised-panel cabinets, white cabinets, wood benchtops, an alcove shower, a two-piece toilet, gray tile, porcelain tile, white walls and porcelain floors.
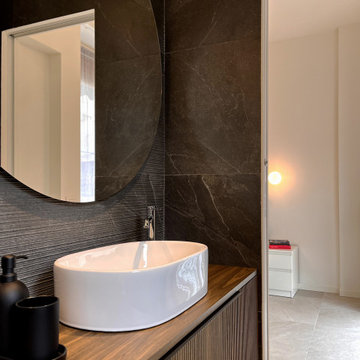
vista bagno camera matrimoniale , con rivestimenti in gress porcellanato. Doccia filo pavimento con scarico lineare.
Small contemporary bathroom in Milan with raised-panel cabinets, a curbless shower, a two-piece toilet, black tile, porcelain tile, black walls, porcelain floors, a vessel sink, wood benchtops, beige floor, a sliding shower screen, brown benchtops, a single vanity and a freestanding vanity.
Small contemporary bathroom in Milan with raised-panel cabinets, a curbless shower, a two-piece toilet, black tile, porcelain tile, black walls, porcelain floors, a vessel sink, wood benchtops, beige floor, a sliding shower screen, brown benchtops, a single vanity and a freestanding vanity.
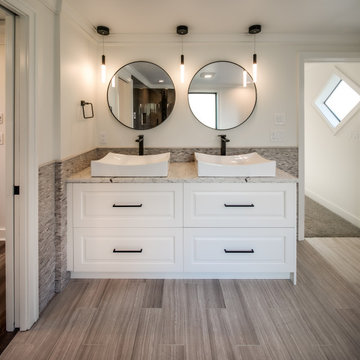
Second Floor Master Bathroom
Photo of a mid-sized contemporary master bathroom in Seattle with raised-panel cabinets, white cabinets, a freestanding tub, a corner shower, a one-piece toilet, gray tile, stone tile, white walls, travertine floors, a vessel sink, engineered quartz benchtops, grey floor, a sliding shower screen, white benchtops, a niche, a double vanity, a built-in vanity and decorative wall panelling.
Photo of a mid-sized contemporary master bathroom in Seattle with raised-panel cabinets, white cabinets, a freestanding tub, a corner shower, a one-piece toilet, gray tile, stone tile, white walls, travertine floors, a vessel sink, engineered quartz benchtops, grey floor, a sliding shower screen, white benchtops, a niche, a double vanity, a built-in vanity and decorative wall panelling.
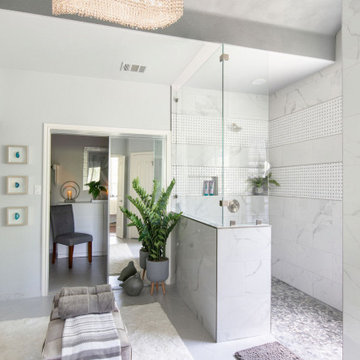
This was a complete bathroom makeover. The cabinets were all refinished, new sleek counter top and sinks. We took out a dated tub and built a beautiful walk in shower with a bench seat at one end. This client wanted a little bling, so we put in a new crystal chandelier and sconces.
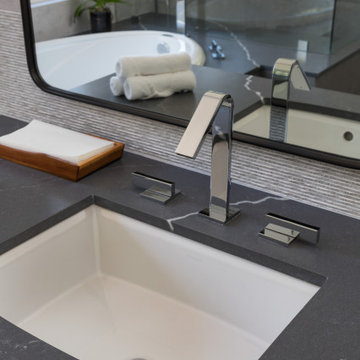
The master bathroom remodel was done in continuation of the color scheme that was done throughout the house.
Large format tile was used for the floor to eliminate as many grout lines and to showcase the large open space that is present in the bathroom.
All 3 walls were tiles with large format tile as well with 3 decorative lines running in parallel with 1 tile spacing between them.
The deck of the tub that also acts as the bench in the shower was covered with the same quartz stone material that was used for the vanity countertop, notice for its running continuously from the vanity to the waterfall to the tub deck and its step.
Another great use for the countertop was the ledge of the shampoo niche.
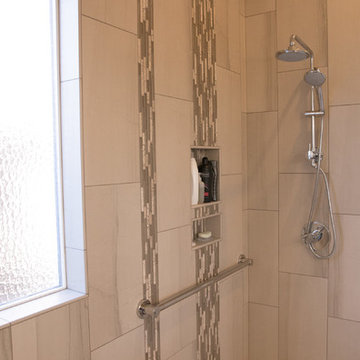
I was hired by my previous employer, Corvallis Custom Kitchens and Baths to assist these homeowners with all of the materials, fixtures and finish choices to complete this master bathroom remodel.
Brian Egan, owner and designer at CCKB in Sept 2017, since retired), designed this aging-in-place, accessible shower (previously a shower and separate soaker tub) for the clients who reside in an over 55 community here in Corvallis.
Large format 12x24 unpolished Crossville Kosmos Moonstruck tile was chosen for the bathroom floor and the shower walls to minimize grout lines. For the shower floor/pan small 1x1 DalTile Keystones Marble color tile was used to aid in making the floor feel extra slip resistant as the Keystones tiles do not have grittier feeling surface than porcelain tile.
For safety and a non-industrial look, Moen Align chrome designer grab bars were installed in the shower and toilet room. The handshower and rainshower head system by Grohe beautifully combines the 2 systems in one unit called Retrofit 160. To allow the homeowners to turn the shower on and warm up without them having to step in the direct spray of the shower head, the controls were placed under the window near the shower entry. This would also allow a helper to assist anyone using the shower in the future should the need arise.
A linear drain was installed to pull water away from the zero threshold shower entry. Installing a linear shower drain allows for a no threshold shower which can allow for the shower to be accessible with a walker or roll-in with a wheelchair as the shower was designed almost 40" wide.
The homeowners were thrilled with the transformation of their bathroom. The design and material choices fit their tastes and needs perfectly. Now they can continue to age in place and not worry about how they would be able to bathe if something were to decrease their mobility.
Photos by: H. Needham
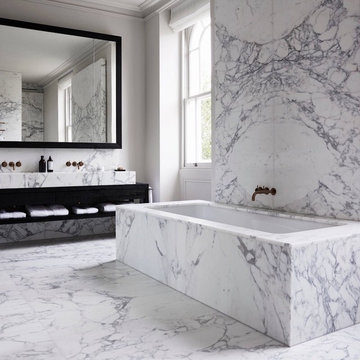
The book-matched effect here creates this eye-catching bathroom. Book-matched slabs make a dramatic statement, accentuating the natural beauty of the design. Prominent grey veins and thin strokes combine for a striking effect.
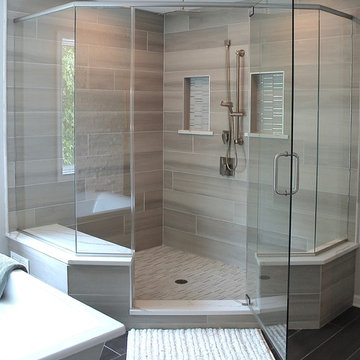
Photo of a large contemporary master bathroom in Philadelphia with raised-panel cabinets, white cabinets, a freestanding tub, a corner shower, gray tile, porcelain tile, grey walls, vinyl floors, an undermount sink, marble benchtops, brown floor and a hinged shower door.
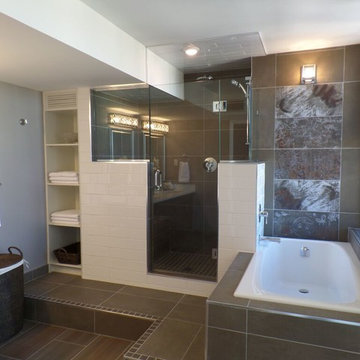
This is an example of an expansive contemporary master bathroom in Calgary with an undermount sink, raised-panel cabinets, dark wood cabinets, quartzite benchtops, a drop-in tub, an alcove shower, a two-piece toilet, white tile, porcelain tile, grey walls and ceramic floors.
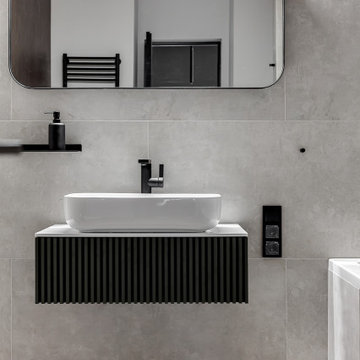
This is an example of a large contemporary master bathroom in Moscow with raised-panel cabinets, black cabinets, an undermount tub, a wall-mount toilet, beige tile, porcelain tile, beige walls, porcelain floors, a drop-in sink, solid surface benchtops, beige floor, white benchtops, a single vanity and a floating vanity.
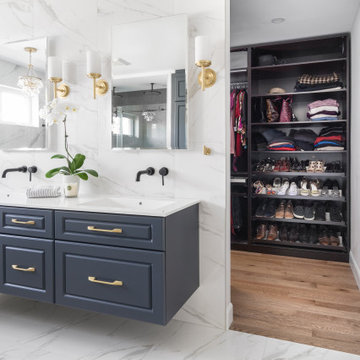
Floating vanity in contemporary yet classic bathroom. Full renovation to create this beautiful space. MDF cabinets painted in dark navy, medicine cabinet mirrors for extra storage and gold accents. Marble floors and walls with pedestal tub.
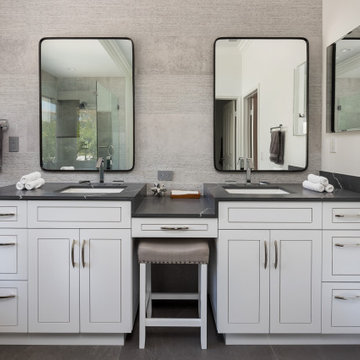
The master bathroom remodel was done in continuation of the color scheme that was done throughout the house.
Large format tile was used for the floor to eliminate as many grout lines and to showcase the large open space that is present in the bathroom.
All 3 walls were tiles with large format tile as well with 3 decorative lines running in parallel with 1 tile spacing between them.
The deck of the tub that also acts as the bench in the shower was covered with the same quartz stone material that was used for the vanity countertop, notice for its running continuously from the vanity to the waterfall to the tub deck and its step.
Another great use for the countertop was the ledge of the shampoo niche.
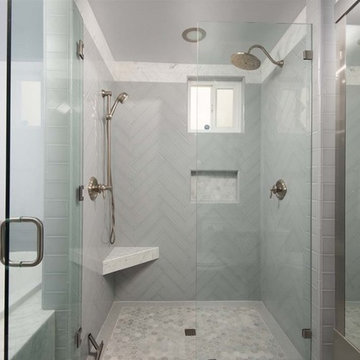
Master Bathroom included a new double shower with a large rain head and a handheld. A bookmatched herringbon subway pattern was used as well as carrara marble hexagon tiles for the niche and flooring and carrara marble on the seat and top. Tub was a fiberglass drop in soaking tub with carrara marble and matching subway tile surround.
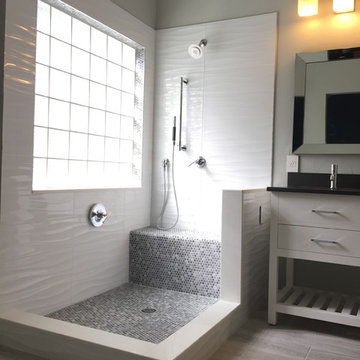
Modern bathroom with large spacious future with shower system and handheld sprayer
Design ideas for a mid-sized contemporary master bathroom in Dallas with raised-panel cabinets, white cabinets, an open shower, white tile, ceramic tile, grey walls, porcelain floors, an undermount sink, quartzite benchtops, grey floor, a hinged shower door and grey benchtops.
Design ideas for a mid-sized contemporary master bathroom in Dallas with raised-panel cabinets, white cabinets, an open shower, white tile, ceramic tile, grey walls, porcelain floors, an undermount sink, quartzite benchtops, grey floor, a hinged shower door and grey benchtops.
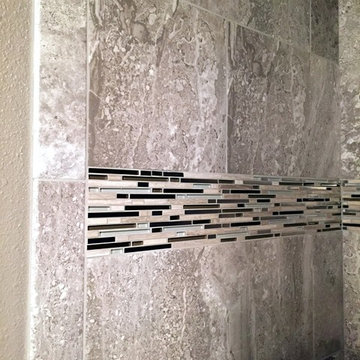
There are so many accent tile options to highlight your personal style. This one features glass, stone, and stainless steel.
Contemporary bathroom in Seattle with a shower/bathtub combo, ceramic tile, ceramic floors, raised-panel cabinets, black cabinets, grey walls and engineered quartz benchtops.
Contemporary bathroom in Seattle with a shower/bathtub combo, ceramic tile, ceramic floors, raised-panel cabinets, black cabinets, grey walls and engineered quartz benchtops.
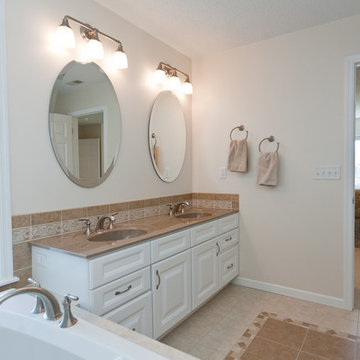
This is an example of a large contemporary master bathroom in Cedar Rapids with raised-panel cabinets, dark wood cabinets, a drop-in tub, an alcove shower, a two-piece toilet, beige tile, brown tile, ceramic tile, white walls, porcelain floors, an undermount sink and granite benchtops.
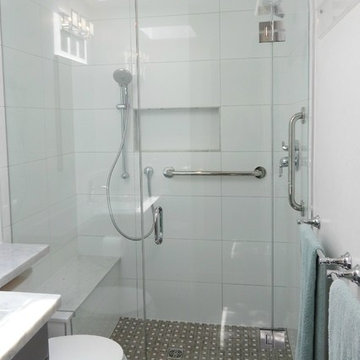
Bathroom renovation for elderly couple. Several grab bars, shower bench and handheld shower mounted at the bench end of the shower increased accessibility

Photo of a large contemporary master bathroom in Houston with raised-panel cabinets, grey cabinets, a drop-in tub, an alcove shower, a two-piece toilet, gray tile, porcelain tile, grey walls, porcelain floors, an undermount sink, quartzite benchtops, grey floor, a hinged shower door, white benchtops, a single vanity and a built-in vanity.
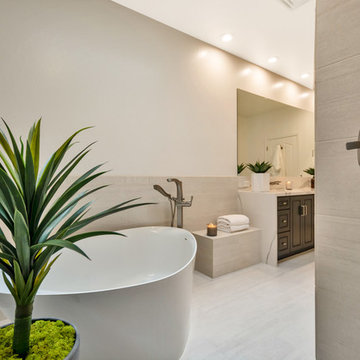
Our clients came to us wanting to increase the size of the bathroom and reconfigure the closet to create a more functional space. We re-positioned the toilet, squared off the closet, and increased the overall size of the bathroom upon entry/ in front of the vanities. We removed the cultured marble tub and shower and created a zero-threshold, walk-in shower with a gorgeous Kohler “Veil” free standing tub paired with a floor mounted tub filler in a brushed nickel finish. The tile is a 12x24 cemento cassero bianco porceline on the walls and the floor to create seamless, spa-like escape. The focal point as you walk in is the 24-inch Deco column running vertical behind the tub. The vanity features an espresso cabinet with the Britannica Cambria Quartz countertop. This gorgeous Quartz features a waterfall edge and a show stopping 8-inch vanity backsplash with wall mounted vanity faucets.
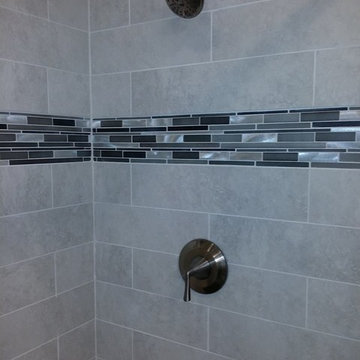
Large contemporary master bathroom in Denver with a drop-in sink, raised-panel cabinets, dark wood cabinets, a drop-in tub, a corner shower, beige tile, ceramic tile, beige walls and ceramic floors.
Contemporary Bathroom Design Ideas with Raised-panel Cabinets
7