Contemporary Bathroom Design Ideas with Travertine Floors
Refine by:
Budget
Sort by:Popular Today
181 - 200 of 3,178 photos
Item 1 of 3
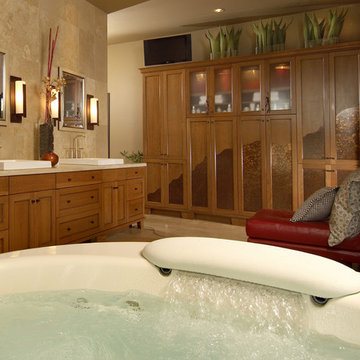
Builder: Gene Rowbotham |
Cabinets: Kitchen Distributors |
Photographer: Joe Wittkop
Photo of a large contemporary master bathroom in Other with a vessel sink, recessed-panel cabinets, medium wood cabinets, limestone benchtops, a freestanding tub, beige tile, stone tile, beige walls and travertine floors.
Photo of a large contemporary master bathroom in Other with a vessel sink, recessed-panel cabinets, medium wood cabinets, limestone benchtops, a freestanding tub, beige tile, stone tile, beige walls and travertine floors.
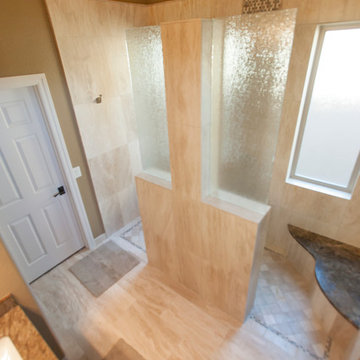
Large contemporary master bathroom in Phoenix with an undermount sink, recessed-panel cabinets, medium wood cabinets, granite benchtops, an open shower, beige tile, stone tile, brown walls and travertine floors.
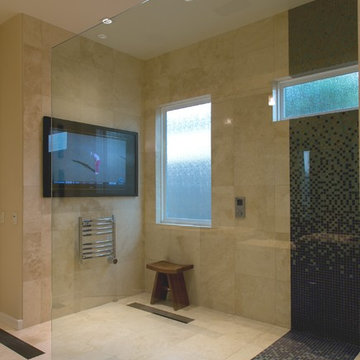
photo by www.thephotoseen.net
Design ideas for a mid-sized contemporary master bathroom in Other with mosaic tile, an open shower, beige walls, travertine floors and an open shower.
Design ideas for a mid-sized contemporary master bathroom in Other with mosaic tile, an open shower, beige walls, travertine floors and an open shower.
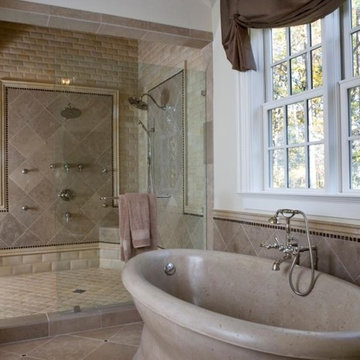
Master Bath in an Atlanta Showhouse and Tour. Natural stone in a subway 3x6 size, pillowed finish on the walls mixed with glass and 16x16 natural stone frames out the shower head and fixtures. Natural stone and glass accents on the floor.
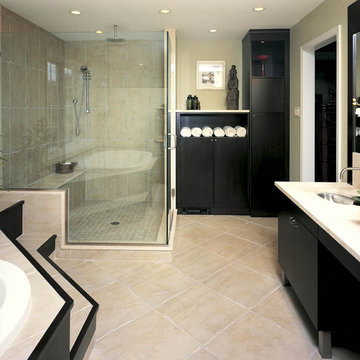
This Asian inspired master suite incorporated a large bedroom and bathroom which included adding dormers,a cathedral ceiling and exposed beams, floating fireplace, and this beautiful master bath. The design team used custom designed mahogany cabinetry, limestone
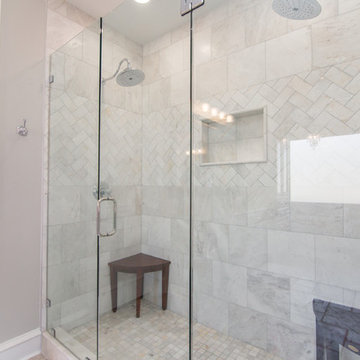
This home renovation turned out to be our crowning jewel! It's absolutely incredible. Be sure to look at the before/after pictures.
Photo of a large contemporary master bathroom in Dallas with white cabinets, a freestanding tub, a double shower, a two-piece toilet, grey walls, travertine floors, an undermount sink, marble benchtops, grey floor, a hinged shower door, white benchtops, glass-front cabinets, white tile and stone tile.
Photo of a large contemporary master bathroom in Dallas with white cabinets, a freestanding tub, a double shower, a two-piece toilet, grey walls, travertine floors, an undermount sink, marble benchtops, grey floor, a hinged shower door, white benchtops, glass-front cabinets, white tile and stone tile.
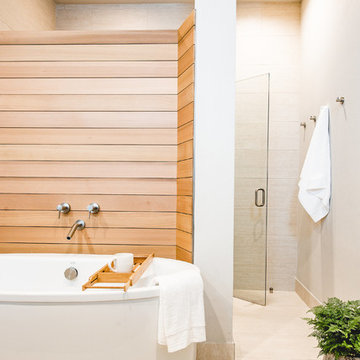
An Indoor Lady
This is an example of a mid-sized contemporary master bathroom in Austin with a freestanding tub, an alcove shower, beige tile, beige walls, travertine floors and a hinged shower door.
This is an example of a mid-sized contemporary master bathroom in Austin with a freestanding tub, an alcove shower, beige tile, beige walls, travertine floors and a hinged shower door.
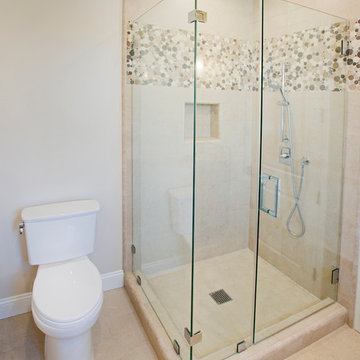
Victor Boghossian Photography
www.victorboghossian.com
818-634-3133
Inspiration for a small contemporary 3/4 bathroom in Los Angeles with recessed-panel cabinets, dark wood cabinets, an alcove shower, a one-piece toilet, beige tile, brown tile, white tile, mosaic tile, beige walls, travertine floors, an undermount sink and solid surface benchtops.
Inspiration for a small contemporary 3/4 bathroom in Los Angeles with recessed-panel cabinets, dark wood cabinets, an alcove shower, a one-piece toilet, beige tile, brown tile, white tile, mosaic tile, beige walls, travertine floors, an undermount sink and solid surface benchtops.
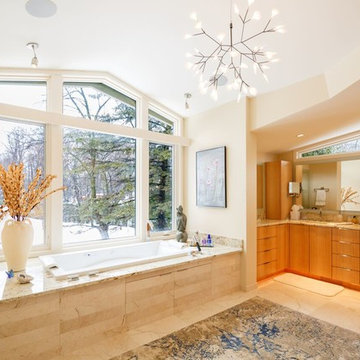
Photos: Wildenauer Photography
Design ideas for an expansive contemporary master bathroom in Minneapolis with flat-panel cabinets, light wood cabinets, a drop-in tub, a curbless shower, a bidet, beige tile, stone slab, white walls, travertine floors, an undermount sink and granite benchtops.
Design ideas for an expansive contemporary master bathroom in Minneapolis with flat-panel cabinets, light wood cabinets, a drop-in tub, a curbless shower, a bidet, beige tile, stone slab, white walls, travertine floors, an undermount sink and granite benchtops.
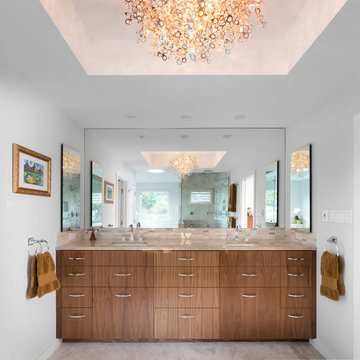
Whit Preston
Inspiration for a large contemporary master bathroom in Austin with an undermount sink, flat-panel cabinets, dark wood cabinets, beige tile, white walls, marble benchtops, mosaic tile and travertine floors.
Inspiration for a large contemporary master bathroom in Austin with an undermount sink, flat-panel cabinets, dark wood cabinets, beige tile, white walls, marble benchtops, mosaic tile and travertine floors.
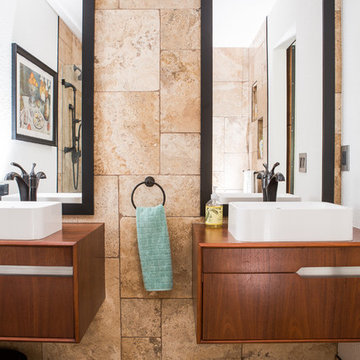
This project is an exhilarating exploration into function, simplicity, and the beauty of a white palette. Our wonderful client and friend was seeking a massive upgrade to a newly purchased home and had hopes of integrating her European inspired aesthetic throughout. At the forefront of consideration was clean-lined simplicity, and this concept is evident in every space in the home. The highlight of the project is the heart of the home: the kitchen. We integrated smooth, sleek, white slab cabinetry to create a functional kitchen with minimal door details and upgraded modernity. The cabinets are topped with concrete-look quartz from Caesarstone; a welcome soft contrast that further emphasizes the contemporary approach we took. The backsplash is a simple and elongated white subway paired against white grout for a modernist grid that virtually melts into the background. Taking the kitchen far outside of its intended footprint, we created a floating island with a waterfall countertop that can house critical cooking fixtures on one side and adequate seating on the other. The island is backed by a dramatic exotic wood countertop that extends into a full wall splash reaching the ceiling. Pops of black and high-gloss finishes in appliances add a touch of drama in an otherwise white field. The entire main level has new hickory floors in a natural finish, allowing the gorgeous variation of the wood to shine. Also included on the main level is a re-face to the living room fireplace, powder room, and upgrades to all walls and lighting. Upstairs, we created two critical retreats: a warm Mediterranean inspired bathroom for the client's mother, and the master bathroom. In the mother's bathroom, we covered the floors and a large accent wall with dramatic travertine tile in a bold Versailles pattern. We paired this highly traditional tile with sleek contemporary floating vanities and dark fixtures for contrast. The shower features a slab quartz base and thin profile glass door. In the master bath, we welcomed drama and explored space planning and material use adventurously. Keeping with the quiet monochromatic palette, we integrated all black and white into our bathroom concept. The floors are covered with large format graphic tiles in a deco pattern that reach through every part of the space. At the vanity area, high gloss white floating vanities offer separate space for his/her use. Tall linear LED fixtures provide ample lighting and illuminate another grid pattern backsplash that runs floor to ceiling. The show-stopping bathtub is a square steel soaker tub that nestles quietly between windows in the bathroom's far corner. We paired this tub with an unapologetic tub filler that is bold and large in scale. Next to the tub, an open shower is adorned with a full expanse of white grid subway tile, a slab quartz shower base, and sleek steel fixtures. This project was exciting and inspiring in its ability to push the boundaries of simplicity and quietude in color. We love the result and are so thrilled that our wonderful clients can enjoy this home for years to come!
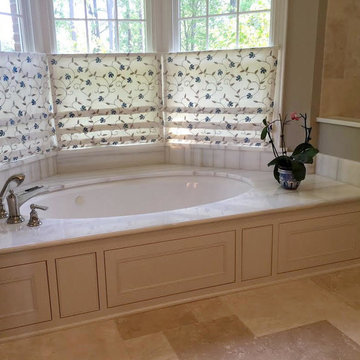
We used the same Elegant White marble on the tub surround, and created custom wood paneling for the front of the tub that resembles the mirror paneling. Roman shades replaced the old wooden shutters, allowing more light into the room while maintaining privacy.
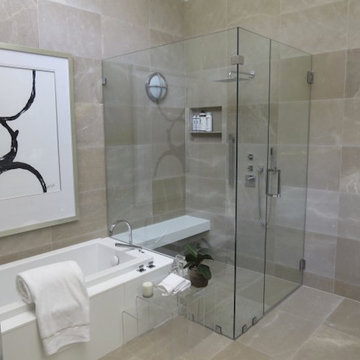
Design by Penza Bailey and Jackie Martin Design
Design ideas for a mid-sized contemporary master bathroom in Baltimore with a corner tub, a corner shower, beige tile, stone tile, beige walls and travertine floors.
Design ideas for a mid-sized contemporary master bathroom in Baltimore with a corner tub, a corner shower, beige tile, stone tile, beige walls and travertine floors.
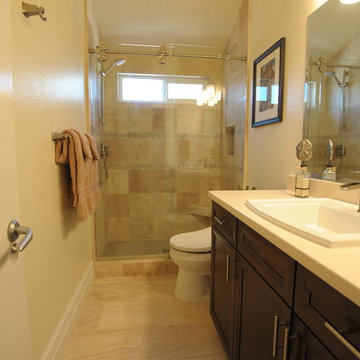
This contemporary bathroom has style & functionality. Featuring a barn-door style shower door with stainless steel finish plus vertical stacked stone liner in shower. The custom stone mosaic enhances the space with style & also creates the perfect non-slip shower floor. A handshower on wallbar gives the homeowner flexibility for multiple height users. The cantilever corner bench gives seating without giving up footprint. Beautiful Haiku Silestone is durable for daily use. The lovely channel faucet creates a spa like feel for the space.
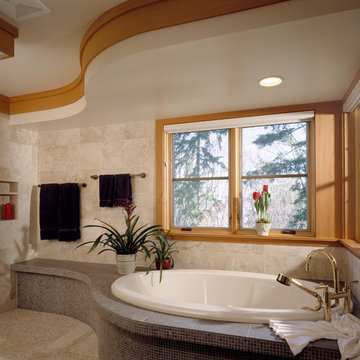
This home was designed around feng shui principles to enhance a quality of living in a Pacific Rim home.
Greif Architects
Photographs by Benjamin Benschneider
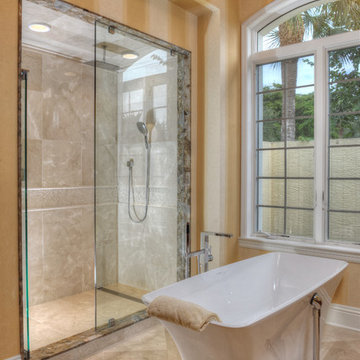
Challenge
After living in their home for ten years, these Bonita Bay homeowners were ready to embark on a complete home makeover. They were not only ready to update the look and feel, but also the flow of the house.
Having lived in their house for an extended period of time, this couple had a clear idea of how they use their space, the shortcomings of their current layout and how they would like to improve it.
After interviewing four different contractors, they chose to retain Progressive Design Build’s design services. Already familiar with the design/build process having finished a renovation on a lakefront home in Canada, the couple chose Progressive Design Build wisely.
Progressive Design Build invested a lot of time during the design process to ensure the design concept was thorough and reflected the couple’s vision. Options were presented, giving these homeowners several alternatives and good ideas on how to realize their vision, while working within their budget. Progressive Design Build guided the couple all the way—through selections and finishes, saving valuable time and money.
Solution
The interior remodel included a beautiful contemporary master bathroom with a stunning barrel-ceiling accent. The freestanding bathtub overlooks a private courtyard and a separate stone shower is visible through a beautiful frameless shower enclosure. Interior walls and ceilings in the common areas were designed to expose as much of the Southwest Florida view as possible, allowing natural light to spill through the house from front to back.
Progressive created a separate area for their Baby Grand Piano overlooking the front garden area. The kitchen was also remodeled as part of the project, complete with cherry cabinets and granite countertops. Both guest bathrooms and the pool bathroom were also renovated. A light limestone tile floor was installed throughout the house. All of the interior doors, crown mouldings and base mouldings were changed out to create a fresh, new look. Every surface of the interior of the house was repainted.
This whole house remodel also included a small addition and a stunning outdoor living area, which features a dining area, outdoor fireplace with a floor-to-ceiling slate finish, exterior grade cabinetry finished in a natural cypress wood stain, a stainless steel appliance package, and a black leather finish granite countertop. The grilling area includes a 54" multi-burner DCS and rotisserie grill surrounded by natural stone mosaic tile and stainless steel inserts.
This whole house renovation also included the pool and pool deck. In addition to procuring all new pool equipment, Progressive Design Build built the pool deck using natural gold travertine. The ceiling was designed with a select grade cypress in a dark rich finish and termination mouldings with wood accents on the fireplace wall to match.
During construction, Progressive Design Build identified areas of water intrusion and a failing roof system. The homeowners decided to install a new concrete tile roof under the management of Progressive Design Build. The entire exterior was also repainted as part of the project.
Results
Due to some permitting complications, the project took thirty days longer than expected. However, in the end, the project finished in eight months instead of seven, but still on budget.
This homeowner was so pleased with the work performed on this initial project that he hired Progressive Design Build four more times – to complete four additional remodeling projects in 4 years.
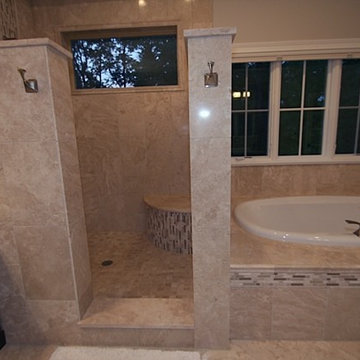
Photo of a mid-sized contemporary master bathroom in Chicago with recessed-panel cabinets, dark wood cabinets, a drop-in tub, a corner shower, beige tile, brown tile, white tile, mosaic tile, beige walls, travertine floors, a pedestal sink and limestone benchtops.
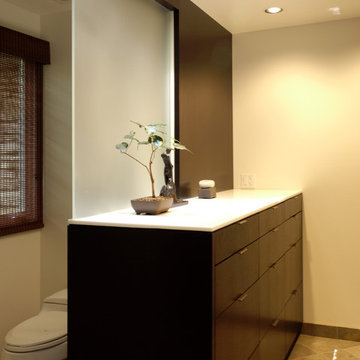
Remodeling of a bathroom to create a new contemporary space. Limestone floor tile. Glass wall tiles with glass mosaic insets.
Mid-sized contemporary 3/4 bathroom in Chicago with flat-panel cabinets, black cabinets, a two-piece toilet, beige tile, white walls, travertine floors and engineered quartz benchtops.
Mid-sized contemporary 3/4 bathroom in Chicago with flat-panel cabinets, black cabinets, a two-piece toilet, beige tile, white walls, travertine floors and engineered quartz benchtops.
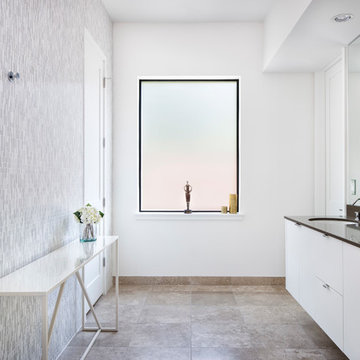
This is an example of a large contemporary master bathroom in Austin with flat-panel cabinets, white cabinets, gray tile, multi-coloured tile, white tile, mosaic tile, white walls, an undermount sink, travertine floors, solid surface benchtops and beige floor.
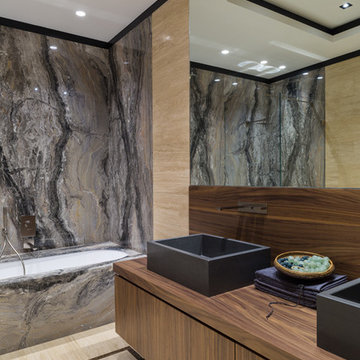
Inspiration for a large contemporary master bathroom in Moscow with flat-panel cabinets, an undermount tub, stone slab, travertine floors, wood benchtops, a vessel sink, dark wood cabinets, a shower/bathtub combo, black tile, gray tile and beige walls.
Contemporary Bathroom Design Ideas with Travertine Floors
10