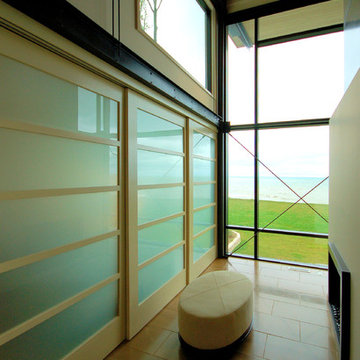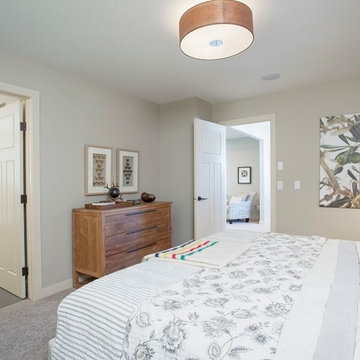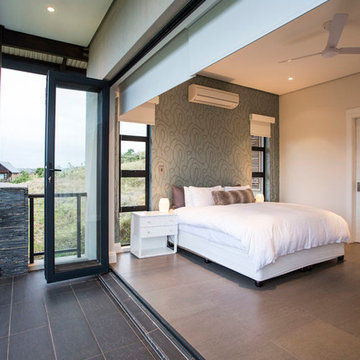Contemporary Bedroom Design Ideas
Refine by:
Budget
Sort by:Popular Today
1 - 20 of 58 photos

Residential interior design project in Miami, Florida - DKOR Interiors - Interior Designers - Miami
Inspiration for a contemporary bedroom in Miami with white walls and ceramic floors.
Inspiration for a contemporary bedroom in Miami with white walls and ceramic floors.
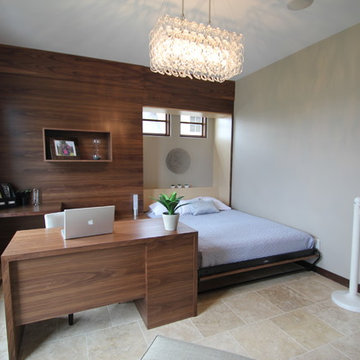
Photo of a contemporary guest bedroom in Cedar Rapids with travertine floors.
Find the right local pro for your project
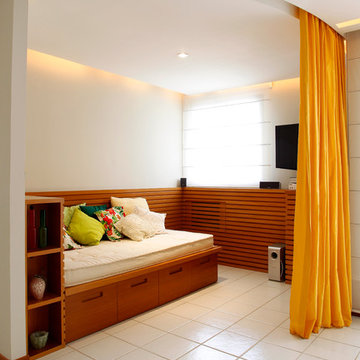
Fabio Rossi
This is an example of a contemporary guest bedroom in Other with white walls.
This is an example of a contemporary guest bedroom in Other with white walls.
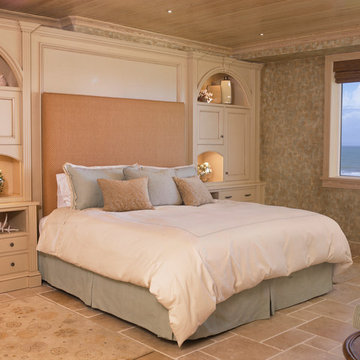
This luxurious master features blinds and lighting at the touch of a button so you can relax and enjoy the room all day! The built in headboard wall disguises an awkward bulkhead and provides very functional storage.
Lori Garrison
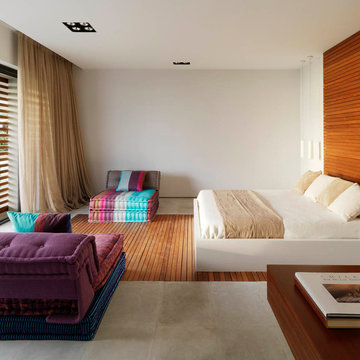
Mauricio Fuertes - www.mauriciofuertes.javascript:;com
Photo of a mid-sized contemporary master bedroom in Barcelona with white walls and no fireplace.
Photo of a mid-sized contemporary master bedroom in Barcelona with white walls and no fireplace.
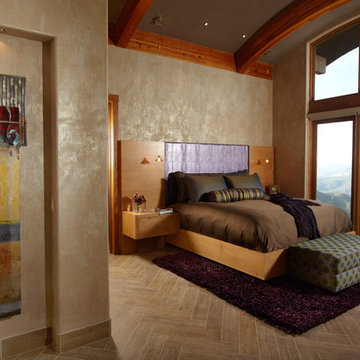
area rug, artwork, barrel vault ceiling, herringbone tile, mountain view, platform bed, recessed lights, tile floor, wood beams, porcelain tile, plank tile
© PURE Design Environments Inc.
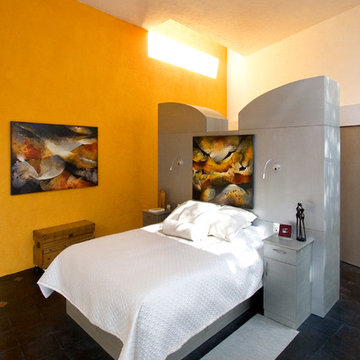
Steven & Cathi House
This is an example of a contemporary bedroom in Mexico City with orange walls.
This is an example of a contemporary bedroom in Mexico City with orange walls.
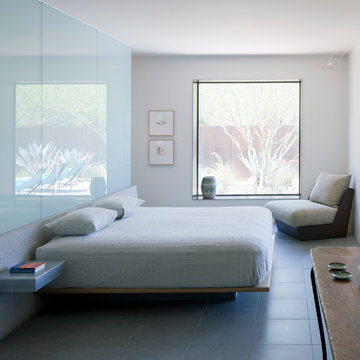
Photos by Bill Timmerman
Inspiration for a contemporary bedroom in Phoenix with white walls and ceramic floors.
Inspiration for a contemporary bedroom in Phoenix with white walls and ceramic floors.
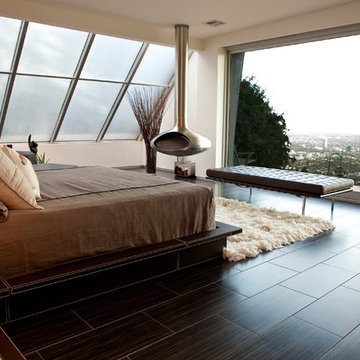
When your address is high in the Hollywood Hills and overlooks the City of Angels, the stage is properly set to create a dramatic living environment. As soon as the renovations on his 3,100 sq. ft. home neared completion, Doug Fregolle contacted the woman he knew could help maximize the aesthetic appeal of the lofty residence —Bernadette Capellaro from Cantoni LA.
Doug had previously enlisted Bernadette’s help with his office and a home in Palm Springs, and has long been a fan of Cantoni. Owner of a hugely successful promotional products company (see link below), he always appreciated the fact that the seasoned designer seemed to “get” his style.
Read the full story here> http://cantoni.com/interior-design-services/projects/fregolle-residence
Photos: Lucian Capellaro
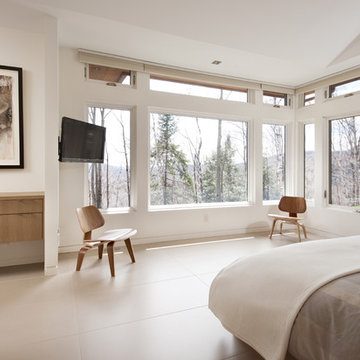
The key living spaces of this mountainside house are nestled in an intimate proximity to a granite outcrop on one side while opening to expansive distant views on the other.
Situated at the top of a mountain in the Laurentians with a commanding view of the valley below; the architecture of this house was well situated to take advantage of the site. This discrete siting within the terrain ensures both privacy from a nearby road and a powerful connection to the rugged terrain and distant mountainscapes. The client especially likes to watch the changing weather moving through the valley from the long expanse of the windows. Exterior materials were selected for their tactile earthy quality which blends with the natural context. In contrast, the interior has been rendered in subtle simplicity to bring a sense of calm and serenity as a respite from busy urban life and to enjoy the inside as a non-competing continuation of nature’s drama outside. An open plan with prismatic spaces heightens the sense of order and lightness.
The interior was finished with a minimalist theme and all extraneous details that did not contribute to function were eliminated. The first principal room accommodates the entry, living and dining rooms, and the kitchen. The kitchen is very elegant because the main working components are in the pantry. The client, who loves to entertain, likes to do all of the prep and plating out of view of the guests. The master bedroom with the ensuite bath, wardrobe, and dressing room also has a stunning view of the valley. It features a his and her vanity with a generous curb-less shower stall and a soaker tub in the bay window. Through the house, the built-in cabinets, custom designed the bedroom furniture, minimalist trim detail, and carefully selected lighting; harmonize with the neutral palette chosen for all finishes. This ensures that the beauty of the surrounding nature remains the star performer.
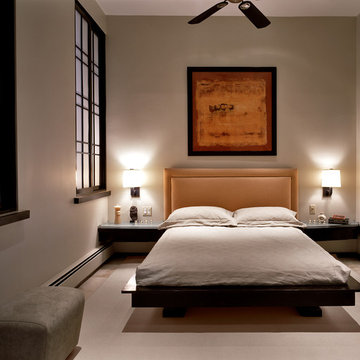
This zen bedroom is a mix of calm beige's with espresso trim accents and a dash of orange. The custom upholstered headboard is made by Avery Boardman in a Clarence House mohair. The platform bed (with storage underneath) has an extended edge that helps lead the eye into the suspended nightstands that have a raised glass top. The shoji panels were custom made by Cherry Tree Designs. We matched the design of them on the frosted glass on the bathroom pocket door. Under the exterior window treatment are roman shades that are made of light proof and sound deadening material. My client travels and wanted to be sure he can make a nighttime feel at any time of the day. The area rug is a neutral low pile looped wool rug that is very durable, soft and just the right look. The accent stool is upholstered in an Ultrasuede material and is used for putting on shoes, etc. To add a touch of drama we found an abstract colorful print for above the bed. All in all a room that is beautiful and custom fitted to the clients dream.
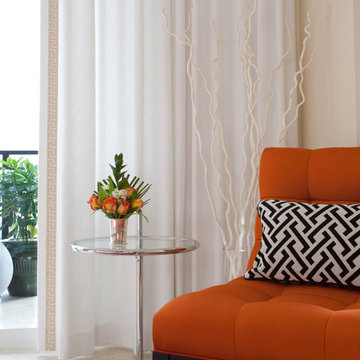
Contemporary Master Bedroom
Photo of a mid-sized contemporary master bedroom in Miami with beige walls, marble floors and no fireplace.
Photo of a mid-sized contemporary master bedroom in Miami with beige walls, marble floors and no fireplace.
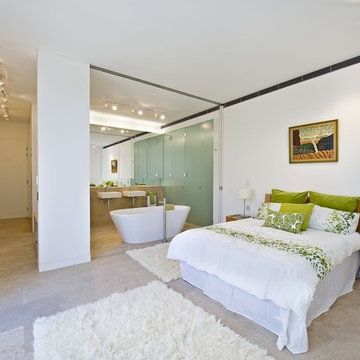
Apartment in Bellevue Hill Sydney.
Photographs by Susan Murray.
Contemporary bedroom in Sydney with white walls.
Contemporary bedroom in Sydney with white walls.
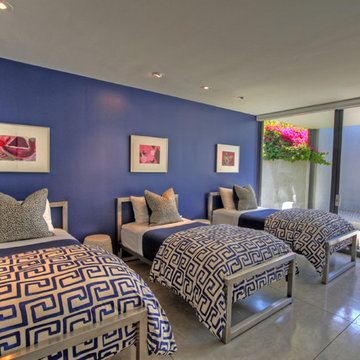
Design ideas for a contemporary guest bedroom in Orange County with blue walls.
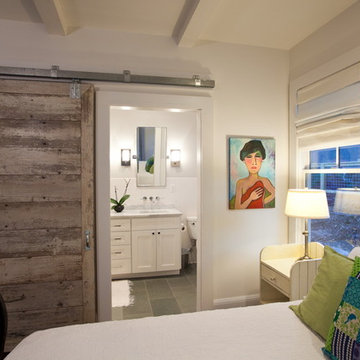
Blue Bend Photography
Inspiration for a large contemporary master bedroom in New York with white walls.
Inspiration for a large contemporary master bedroom in New York with white walls.
Contemporary Bedroom Design Ideas
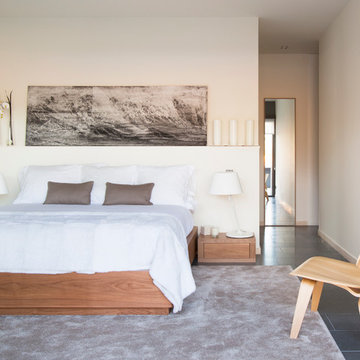
Mauricio Fuertes
Inspiration for a mid-sized contemporary master bedroom in Barcelona with white walls, slate floors and no fireplace.
Inspiration for a mid-sized contemporary master bedroom in Barcelona with white walls, slate floors and no fireplace.
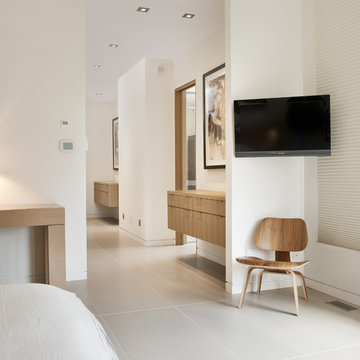
The key living spaces of this mountainside house are nestled in an intimate proximity to a granite outcrop on one side while opening to expansive distant views on the other.
Situated at the top of a mountain in the Laurentians with a commanding view of the valley below; the architecture of this house was well situated to take advantage of the site. This discrete siting within the terrain ensures both privacy from a nearby road and a powerful connection to the rugged terrain and distant mountainscapes. The client especially likes to watch the changing weather moving through the valley from the long expanse of the windows. Exterior materials were selected for their tactile earthy quality which blends with the natural context. In contrast, the interior has been rendered in subtle simplicity to bring a sense of calm and serenity as a respite from busy urban life and to enjoy the inside as a non-competing continuation of nature’s drama outside. An open plan with prismatic spaces heightens the sense of order and lightness.
The interior was finished with a minimalist theme and all extraneous details that did not contribute to function were eliminated. The first principal room accommodates the entry, living and dining rooms, and the kitchen. The kitchen is very elegant because the main working components are in the pantry. The client, who loves to entertain, likes to do all of the prep and plating out of view of the guests. The master bedroom with the ensuite bath, wardrobe, and dressing room also has a stunning view of the valley. It features a his and her vanity with a generous curb-less shower stall and a soaker tub in the bay window. Through the house, the built-in cabinets, custom designed the bedroom furniture, minimalist trim detail, and carefully selected lighting; harmonize with the neutral palette chosen for all finishes. This ensures that the beauty of the surrounding nature remains the star performer.
1
