Contemporary Bedroom Design Ideas with Red Floor
Refine by:
Budget
Sort by:Popular Today
61 - 80 of 114 photos
Item 1 of 3
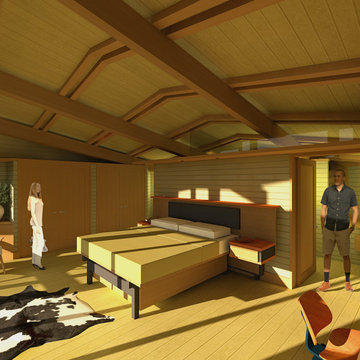
The clients called me on the recommendation from a neighbor of mine who had met them at a conference and learned of their need for an architect. They contacted me and after meeting to discuss their project they invited me to visit their site, not far from White Salmon in Washington State.
Initially, the couple discussed building a ‘Weekend’ retreat on their 20± acres of land. Their site was in the foothills of a range of mountains that offered views of both Mt. Adams to the North and Mt. Hood to the South. They wanted to develop a place that was ‘cabin-like’ but with a degree of refinement to it and take advantage of the primary views to the north, south and west. They also wanted to have a strong connection to their immediate outdoors.
Before long my clients came to the conclusion that they no longer perceived this as simply a weekend retreat but were now interested in making this their primary residence. With this new focus we concentrated on keeping the refined cabin approach but needed to add some additional functions and square feet to the original program.
They wanted to downsize from their current 3,500± SF city residence to a more modest 2,000 – 2,500 SF space. They desired a singular open Living, Dining and Kitchen area but needed to have a separate room for their television and upright piano. They were empty nesters and wanted only two bedrooms and decided that they would have two ‘Master’ bedrooms, one on the lower floor and the other on the upper floor (they planned to build additional ‘Guest’ cabins to accommodate others in the near future). The original scheme for the weekend retreat was only one floor with the second bedroom tucked away on the north side of the house next to the breezeway opposite of the carport.
Another consideration that we had to resolve was that the particular location that was deemed the best building site had diametrically opposed advantages and disadvantages. The views and primary solar orientations were also the source of the prevailing winds, out of the Southwest.
The resolve was to provide a semi-circular low-profile earth berm on the south/southwest side of the structure to serve as a wind-foil directing the strongest breezes up and over the structure. Because our selected site was in a saddle of land that then sloped off to the south/southwest the combination of the earth berm and the sloping hill would effectively created a ‘nestled’ form allowing the winds rushing up the hillside to shoot over most of the house. This allowed me to keep the favorable orientation to both the views and sun without being completely compromised by the winds.
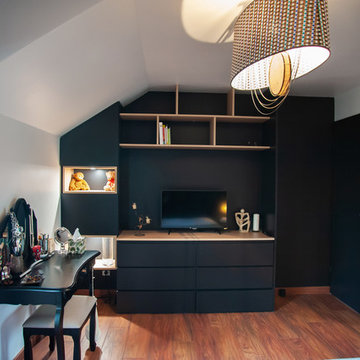
Photo of a mid-sized contemporary master bedroom in Paris with beige walls, dark hardwood floors and red floor.
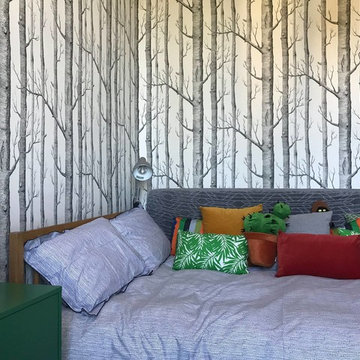
Christine Herlicq
Design ideas for a small contemporary master bedroom in Nice with multi-coloured walls, terra-cotta floors and red floor.
Design ideas for a small contemporary master bedroom in Nice with multi-coloured walls, terra-cotta floors and red floor.
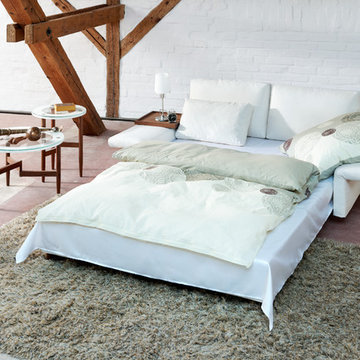
Pahl Interior
This is an example of a large contemporary bedroom in Hamburg with white walls, marble floors and red floor.
This is an example of a large contemporary bedroom in Hamburg with white walls, marble floors and red floor.
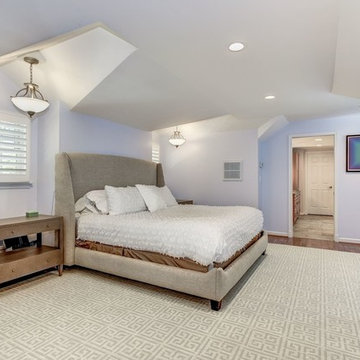
Master bedroom looking towards bed..
Design ideas for a large contemporary master bedroom in Baltimore with blue walls, medium hardwood floors and red floor.
Design ideas for a large contemporary master bedroom in Baltimore with blue walls, medium hardwood floors and red floor.
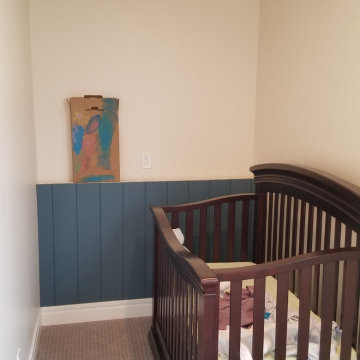
Young professional couple with new infant needed to reconfigure second floor footprint to create a new bedroom with sleek murphy door closet system, improved lighting and overhead fan for new baby. Additionally the poorly designed laundry area got a major redesign for better efficiency and the addition of new custom cabinets and countertop plus sink.
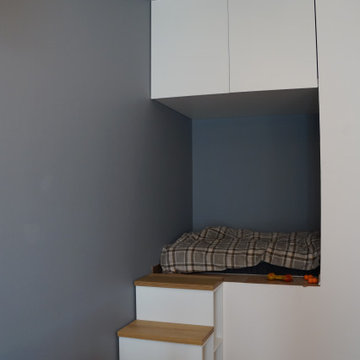
Un altro progetto di Restyling, un altra sfida accettata; abbiamo trasformato questa cameretta da uno stile molto infantile in quanto era dedicata ad una bambina piccola, ad una stanza relax e confortevole anche per i nostri amici a quattro zampe; infatti è stata appositamente disegnata e realizzata una scaletta su misura per poter accedere alla nicchia esistente trasformata nel letto del nostro amico a quattro zampe.
L'utilizzo di colori neutri come il bianco ed il grigio, accostati al rovere creano una piacevole atmosfera per tutti.
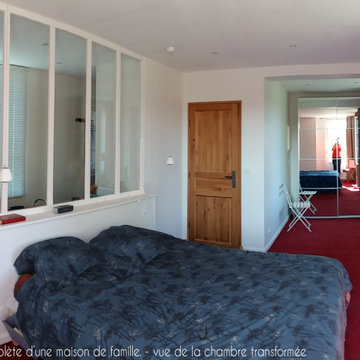
Chambre de l'étage après travaux, création d'une salle de bain dans le même volume que la chambre. Récupération d'une petite pièce palière pour la réintégrer à la chambre et la consacrer au dressing.
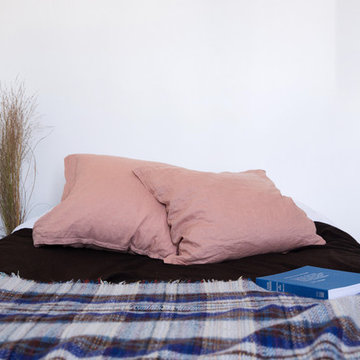
Manon de Soos
Photo of a small contemporary master bedroom in Paris with white walls, terra-cotta floors and red floor.
Photo of a small contemporary master bedroom in Paris with white walls, terra-cotta floors and red floor.
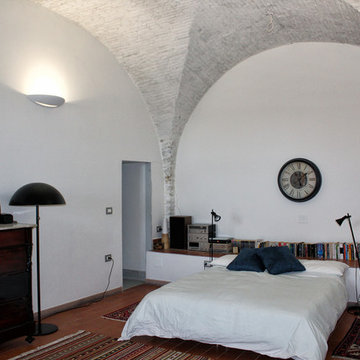
This is an example of a mid-sized contemporary loft-style bedroom in Other with white walls, terra-cotta floors and red floor.
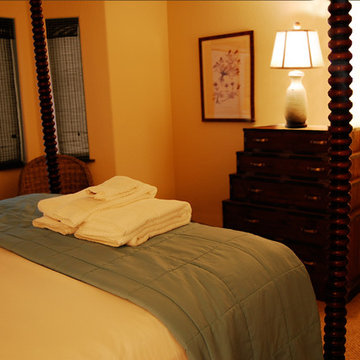
Unfortunately, the window treatments and bedding weren't installed yet when these photos were taken.
Inspiration for a small contemporary master bedroom in Phoenix with beige walls, carpet, no fireplace and red floor.
Inspiration for a small contemporary master bedroom in Phoenix with beige walls, carpet, no fireplace and red floor.
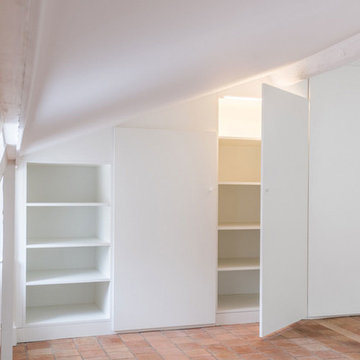
charlotte Busschaert
This is an example of a mid-sized contemporary master bedroom in Lyon with white walls and red floor.
This is an example of a mid-sized contemporary master bedroom in Lyon with white walls and red floor.
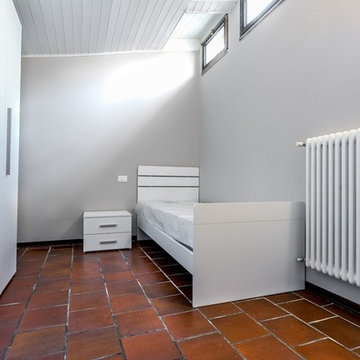
Matteo D'latri
Small contemporary guest bedroom in Bologna with grey walls, ceramic floors and red floor.
Small contemporary guest bedroom in Bologna with grey walls, ceramic floors and red floor.
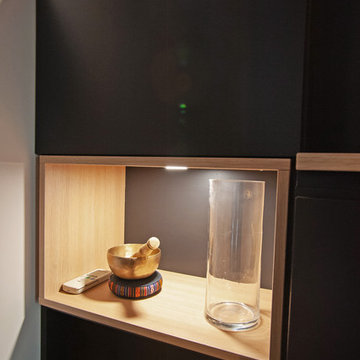
This is an example of a mid-sized contemporary master bedroom in Paris with beige walls, dark hardwood floors and red floor.
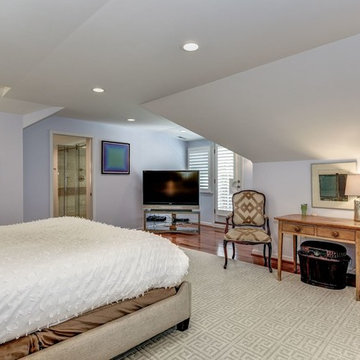
Master bedroom looking towards master bathroom.
This is an example of a large contemporary master bedroom in DC Metro with blue walls, medium hardwood floors and red floor.
This is an example of a large contemporary master bedroom in DC Metro with blue walls, medium hardwood floors and red floor.
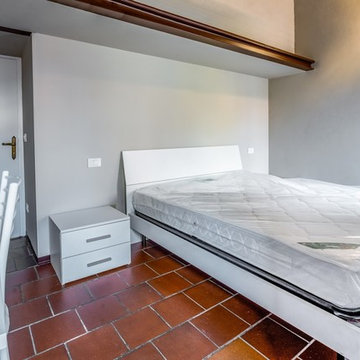
Matteo D'latri
Photo of a small contemporary guest bedroom in Bologna with grey walls, ceramic floors and red floor.
Photo of a small contemporary guest bedroom in Bologna with grey walls, ceramic floors and red floor.
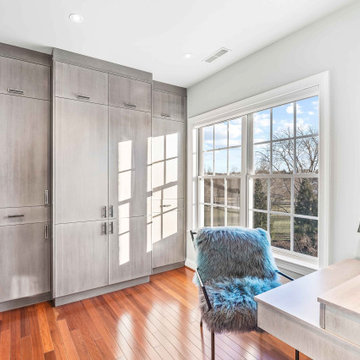
Large contemporary master bedroom in Baltimore with grey walls, medium hardwood floors and red floor.
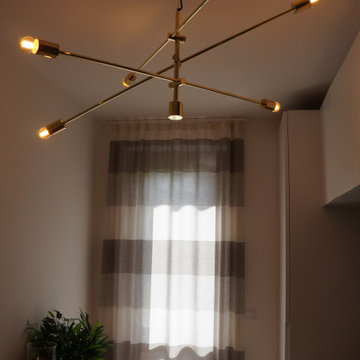
Un altro progetto di Restyling, un altra sfida accettata; abbiamo trasformato questa cameretta da uno stile molto infantile in quanto era dedicata ad una bambina piccola, ad una stanza relax e confortevole anche per i nostri amici a quattro zampe; infatti è stata appositamente disegnata e realizzata una scaletta su misura per poter accedere alla nicchia esistente trasformata nel letto del nostro amico a quattro zampe.
L'utilizzo di colori neutri come il bianco ed il grigio, accostati al rovere creano una piacevole atmosfera per tutti.
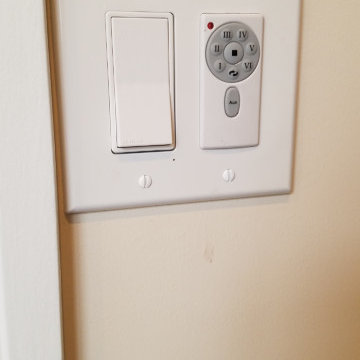
Young professional couple with new infant needed to reconfigure second floor footprint to create a new bedroom with sleek murphy door closet system, improved lighting and overhead fan for new baby. Additionally the poorly designed laundry area got a major redesign for better efficiency and the addition of new custom cabinets and countertop plus sink.
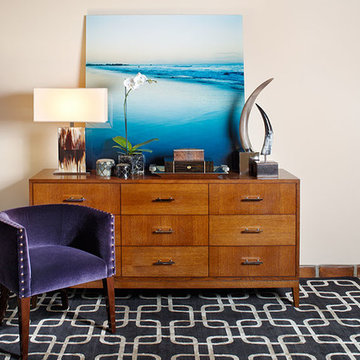
Photo Credit: Zeke Ruelas
Design ideas for a large contemporary master bedroom in Seattle with white walls, ceramic floors and red floor.
Design ideas for a large contemporary master bedroom in Seattle with white walls, ceramic floors and red floor.
Contemporary Bedroom Design Ideas with Red Floor
4