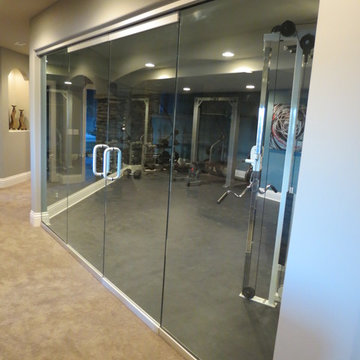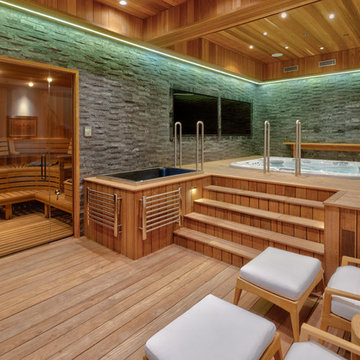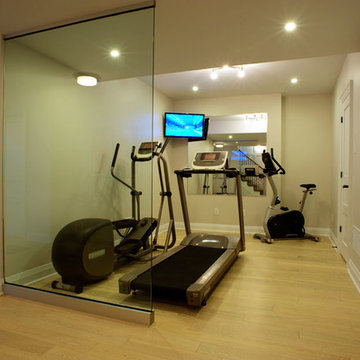Contemporary Brown Home Gym Design Ideas
Refine by:
Budget
Sort by:Popular Today
21 - 40 of 1,346 photos
Item 1 of 3
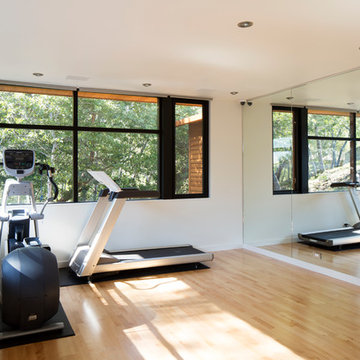
In the hills of San Anselmo in Marin County, this 5,000 square foot existing multi-story home was enlarged to 6,000 square feet with a new dance studio addition with new master bedroom suite and sitting room for evening entertainment and morning coffee. Sited on a steep hillside one acre lot, the back yard was unusable. New concrete retaining walls and planters were designed to create outdoor play and lounging areas with stairs that cascade down the hill forming a wrap-around walkway. The goal was to make the new addition integrate the disparate design elements of the house and calm it down visually. The scope was not to change everything, just the rear façade and some of the side facades.
The new addition is a long rectangular space inserted into the rear of the building with new up-swooping roof that ties everything together. Clad in red cedar, the exterior reflects the relaxed nature of the one acre wooded hillside site. Fleetwood windows and wood patterned tile complete the exterior color material palate.
The sitting room overlooks a new patio area off of the children’s playroom and features a butt glazed corner window providing views filtered through a grove of bay laurel trees. Inside is a television viewing area with wetbar off to the side that can be closed off with a concealed pocket door to the master bedroom. The bedroom was situated to take advantage of these views of the rear yard and the bed faces a stone tile wall with recessed skylight above. The master bath, a driving force for the project, is large enough to allow both of them to occupy and use at the same time.
The new dance studio and gym was inspired for their two daughters and has become a facility for the whole family. All glass, mirrors and space with cushioned wood sports flooring, views to the new level outdoor area and tree covered side yard make for a dramatic turnaround for a home with little play or usable outdoor space previously.
Photo Credit: Paul Dyer Photography.
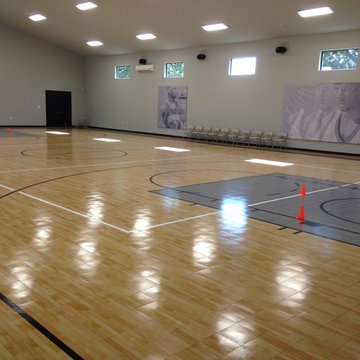
Garage turned into an expansive addition with a multi-sport court for basketball, tennis, volleyball and more. Custom colors and accessories added.
Photo of a large contemporary home gym in New York.
Photo of a large contemporary home gym in New York.
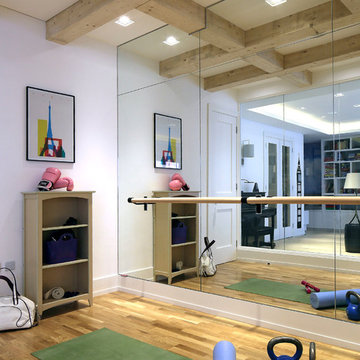
Susan Fisher Photography
This is an example of a contemporary home gym in London with white walls, medium hardwood floors and brown floor.
This is an example of a contemporary home gym in London with white walls, medium hardwood floors and brown floor.
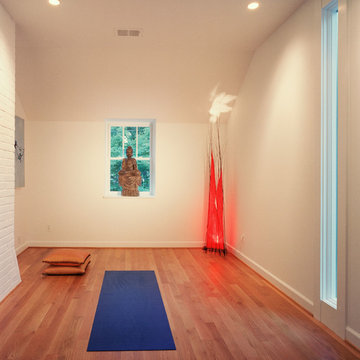
Robert Lautman
Contemporary home yoga studio in DC Metro with white walls and orange floor.
Contemporary home yoga studio in DC Metro with white walls and orange floor.
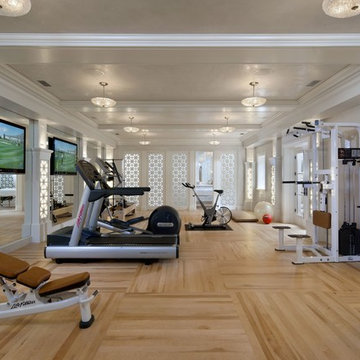
Eric Figge
This is an example of an expansive contemporary multipurpose gym in Orange County with white walls and light hardwood floors.
This is an example of an expansive contemporary multipurpose gym in Orange County with white walls and light hardwood floors.
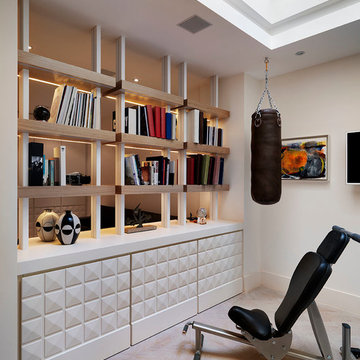
Home Gym and library areas
By Tyler Mandic Ltd
Photo of a large contemporary multipurpose gym in London with white walls.
Photo of a large contemporary multipurpose gym in London with white walls.
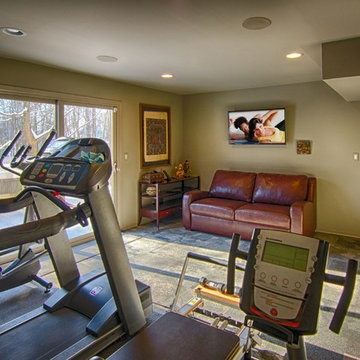
Joy King or The Sound Vision
Mid-sized contemporary multipurpose gym in Detroit with green walls and vinyl floors.
Mid-sized contemporary multipurpose gym in Detroit with green walls and vinyl floors.
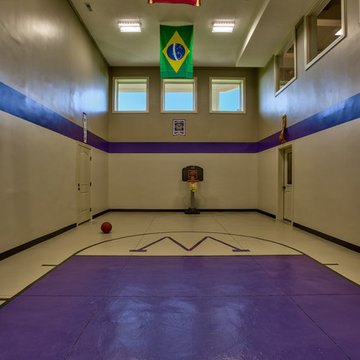
Amoura Productions
Sallie Elliott, Allied ASID
Contemporary indoor sport court in Omaha with purple walls and concrete floors.
Contemporary indoor sport court in Omaha with purple walls and concrete floors.
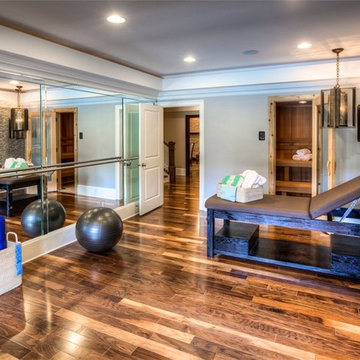
With a personal workout space, there's no excuse for not hitting the gym!
Photo of a contemporary home gym in Atlanta.
Photo of a contemporary home gym in Atlanta.
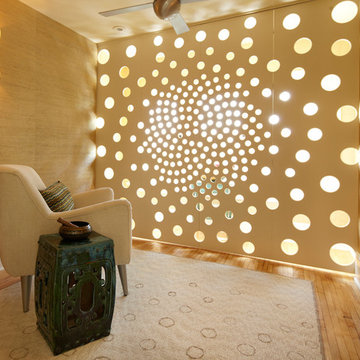
A room dedicated to the daily practice of meditation. Custom screens create a calm tranquil light within the room.
Karen Melvin Photography
Inspiration for a contemporary home gym in Minneapolis.
Inspiration for a contemporary home gym in Minneapolis.
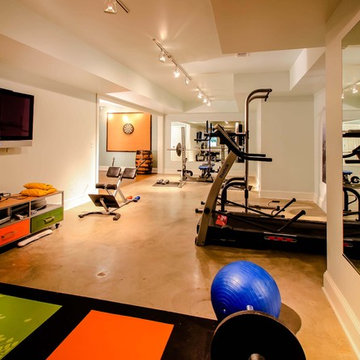
This modern, industrial basement renovation includes a conversation sitting area and game room, bar, pool table, large movie viewing area, dart board and large, fully equipped exercise room. The design features stained concrete floors, feature walls and bar fronts of reclaimed pallets and reused painted boards, bar tops and counters of reclaimed pine planks and stripped existing steel columns. Decor includes industrial style furniture from Restoration Hardware, track lighting and leather club chairs of different colors. The client added personal touches of favorite album covers displayed on wall shelves, a multicolored Buzz mascott from Georgia Tech and a unique grid of canvases with colors of all colleges attended by family members painted by the family. Photos are by the architect.
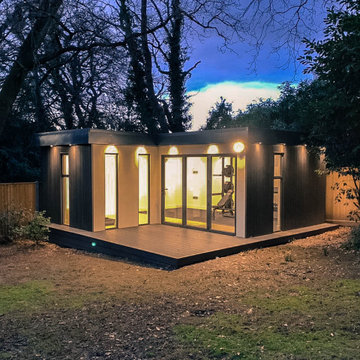
Inspiration for a large contemporary multipurpose gym in Cheshire with white walls, laminate floors and brown floor.

Exercise Room of Newport Home.
Inspiration for a large contemporary home gym in Nashville with multi-coloured walls, medium hardwood floors and recessed.
Inspiration for a large contemporary home gym in Nashville with multi-coloured walls, medium hardwood floors and recessed.
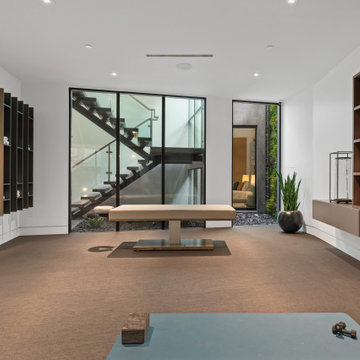
Mid-sized contemporary multipurpose gym in San Diego with white walls, carpet and brown floor.
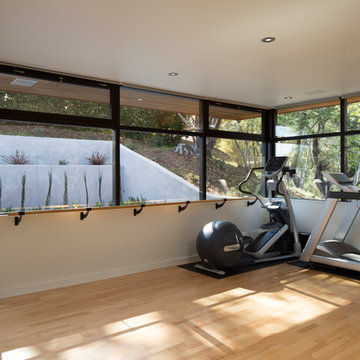
In the hills of San Anselmo in Marin County, this 5,000 square foot existing multi-story home was enlarged to 6,000 square feet with a new dance studio addition with new master bedroom suite and sitting room for evening entertainment and morning coffee. Sited on a steep hillside one acre lot, the back yard was unusable. New concrete retaining walls and planters were designed to create outdoor play and lounging areas with stairs that cascade down the hill forming a wrap-around walkway. The goal was to make the new addition integrate the disparate design elements of the house and calm it down visually. The scope was not to change everything, just the rear façade and some of the side facades.
The new addition is a long rectangular space inserted into the rear of the building with new up-swooping roof that ties everything together. Clad in red cedar, the exterior reflects the relaxed nature of the one acre wooded hillside site. Fleetwood windows and wood patterned tile complete the exterior color material palate.
The sitting room overlooks a new patio area off of the children’s playroom and features a butt glazed corner window providing views filtered through a grove of bay laurel trees. Inside is a television viewing area with wetbar off to the side that can be closed off with a concealed pocket door to the master bedroom. The bedroom was situated to take advantage of these views of the rear yard and the bed faces a stone tile wall with recessed skylight above. The master bath, a driving force for the project, is large enough to allow both of them to occupy and use at the same time.
The new dance studio and gym was inspired for their two daughters and has become a facility for the whole family. All glass, mirrors and space with cushioned wood sports flooring, views to the new level outdoor area and tree covered side yard make for a dramatic turnaround for a home with little play or usable outdoor space previously.
Photo Credit: Paul Dyer Photography.

Get pumped for your workout with your favorite songs, easily played overhead from your phone. Ready to watch a guided workout? That's easy too!
Mid-sized contemporary home gym in Philadelphia with grey walls, laminate floors, grey floor and exposed beam.
Mid-sized contemporary home gym in Philadelphia with grey walls, laminate floors, grey floor and exposed beam.
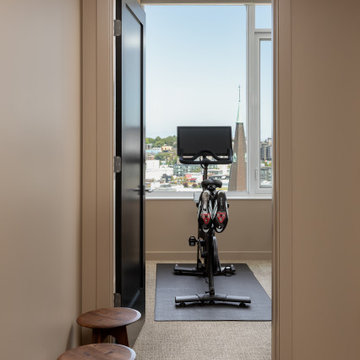
The guest room serves as a home gym too! What better way is there to work out at home, than the Pelaton with a view of the city in this spacious condominium! Belltown Design LLC, Luma Condominiums, High Rise Residential Building, Seattle, WA. Photography by Julie Mannell
Contemporary Brown Home Gym Design Ideas
2
