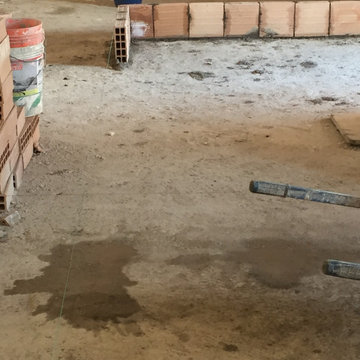Contemporary Dining Room Design Ideas with Brick Walls
Refine by:
Budget
Sort by:Popular Today
161 - 180 of 215 photos
Item 1 of 3
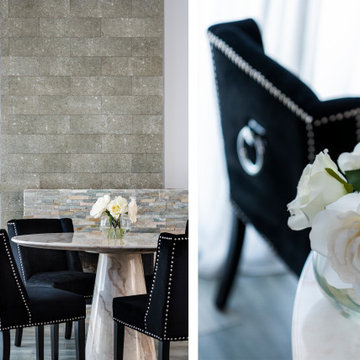
Salón comedor, de estilo Glamchic,
This is an example of a large contemporary open plan dining in Seville with white walls, porcelain floors, a standard fireplace, grey floor and brick walls.
This is an example of a large contemporary open plan dining in Seville with white walls, porcelain floors, a standard fireplace, grey floor and brick walls.
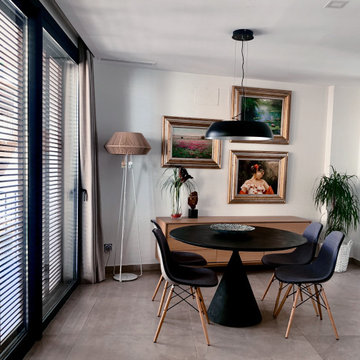
This is an example of a large contemporary separate dining room in Alicante-Costa Blanca with white walls, ceramic floors, no fireplace, beige floor and brick walls.
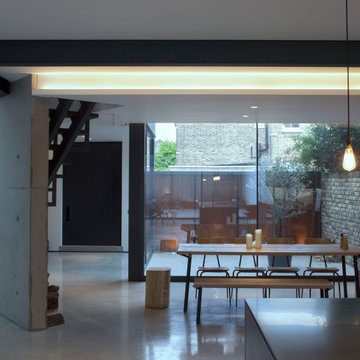
New glazing in the form of large fixed and sliding panels and windows have been introduced, further improving natural light and views. The ground floor was lowered and reinstated as an exposed concrete slab continuing outside to the front courtyard and rear garden.
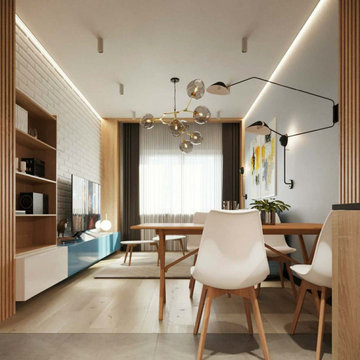
Современный ремонт двухкомнатной квартиры 52 м2
Mid-sized contemporary open plan dining in Moscow with white walls, laminate floors, no fireplace, beige floor and brick walls.
Mid-sized contemporary open plan dining in Moscow with white walls, laminate floors, no fireplace, beige floor and brick walls.
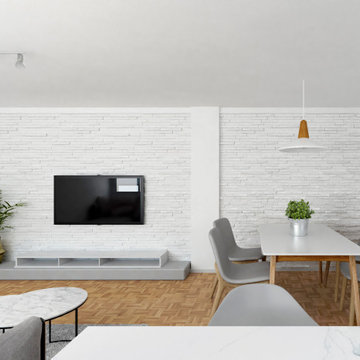
Photo of a contemporary open plan dining in Other with white walls, medium hardwood floors and brick walls.
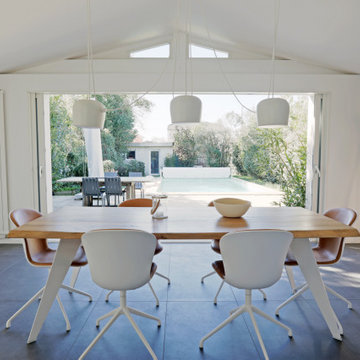
Ouverture sur l'extérieur
Baies vitrées à galandage
This is an example of a large contemporary open plan dining in Bordeaux with multi-coloured walls, ceramic floors, no fireplace, grey floor, exposed beam and brick walls.
This is an example of a large contemporary open plan dining in Bordeaux with multi-coloured walls, ceramic floors, no fireplace, grey floor, exposed beam and brick walls.
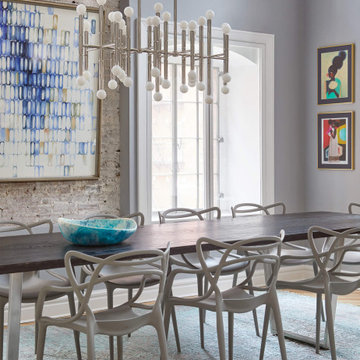
We created a welcoming and functional home in Tribeca for our client and their 4 children. Our goal for this home was to design and style the apartment to 1/ Maintaining the original elements, 2/ Integrate the style of a downtown loft and 3/ Ensure it functioned like a suburban home.
All of their existing and new furniture, fixtures and furnishings were thoughtfully thought out. We worked closely with the family to create a cohesive mixture of high end and custom furnishings coupled with retail finds. Many art pieces were curated to create an interesting and cheerful gallery. It was essential to find the balance of casual elements and elegant features to design a space where our clients could enjoy everyday life and frequent entertaining of extended family and friends.
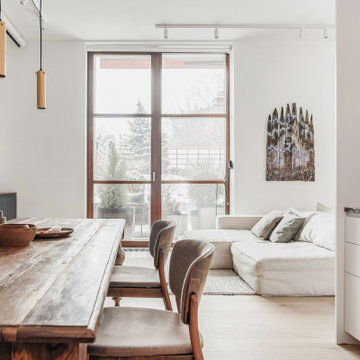
Contemporary kitchen/dining combo in Moscow with white walls, light hardwood floors and brick walls.
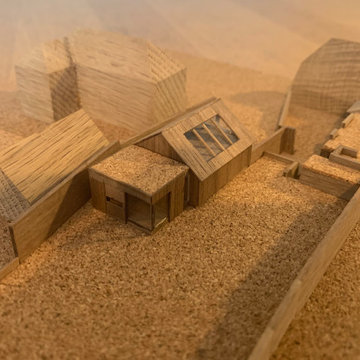
Studio B.a.d where appointed in September 2019 to undertake a detailed feasibility study of Holly Cottage a listed house which sits in Meonstoke High street in the heart of the South Downs national park
The feasibility study was commissioned to review how the existing house is used by the family and how it might accommodate, the extended family members and how it responds to the garden and immediate landscape. The feasibility study is a strategic exercise in reviewing the key requirement's of the family and the wider opportunities, to exploit the potential of the site and beautiful garden. Its also an opportunity to create greater flexibility within the the plan layout and its relationship to the garden and maximizing long views looking East down the mature garden, lined with flint walls.
The design strategy has been to review and respond to the existing conditions, which currently exist within both the house and the landscape. The challenge has been to look at a number of design ideas, which have been presented to the conservation officer, in detailed dialogue to establish a positive process.
Studio B.a.d along with our Heritage and planning consultant experts, entered into a series of pre application discussions, working through a number of sketch proposals, reaching successful common ground with the South Downs national park.
A series of options where carefully created, considered and presented, to look at the type of form, material and detailed composition of the various extensions. The response has been to the existing situation of the sensitive nature of the local vernacular. These options seek to address the excellent position the house holds, with regards to solar orientation. So the options have sought to maximize both the wonderful long views across the site whilst looking to harness the opportunities for a new stand alone annex and study / office space..
As well as the elevational treatments, being carefully considered, with the use of local brick and stained timber. There has been an element of exploiting and opening up the current floor plan condition around the kitchen, to open up views to the flint lined garden.
The final proposal submitted for planning has sought at all levels, to engage with the garden, by looking to open up possibilities for the various spaces to exploit the mature surrounding landscape and its relationship to the house and new extension, annex, garage and home office / study.
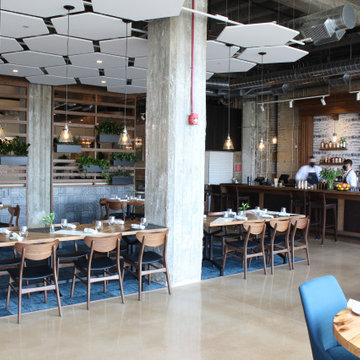
Inspiration for a contemporary dining room in Detroit with concrete floors, grey floor, exposed beam and brick walls.
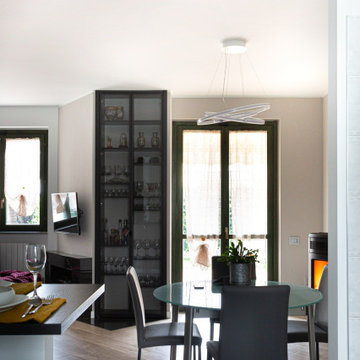
Zona pranzo con mobile disegnato e realizzato su misura da artigiani. Tavolo già in possesso dei proprietari.
Elementi caratterizzati da linee pulite e essenziali scaldate dal rivestimento in pietra e dal parquet.
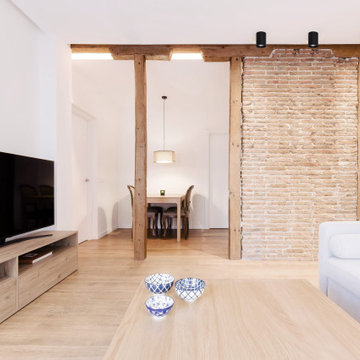
Reforma integral en un piso de 63 m2 en Arguelles, nos focalizamos en abrir espacios para optimizar la vivienda y dar sensación de amplitud, intentamos no perder ni un metro en pasillos, eliminándolos y utilizando el espacio distribuidor como comedor conectado al salón.
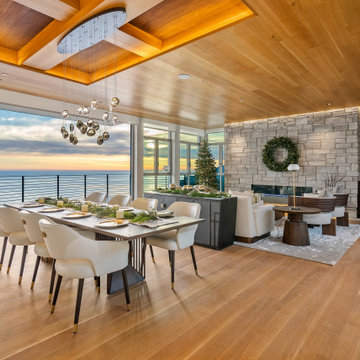
Large contemporary open plan dining in San Luis Obispo with beige walls, light hardwood floors, a standard fireplace, a brick fireplace surround, brown floor, wood and brick walls.
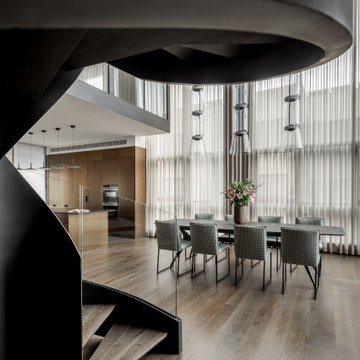
Dining area
Design ideas for a mid-sized contemporary open plan dining in Tel Aviv with beige walls, plywood floors, brown floor and brick walls.
Design ideas for a mid-sized contemporary open plan dining in Tel Aviv with beige walls, plywood floors, brown floor and brick walls.
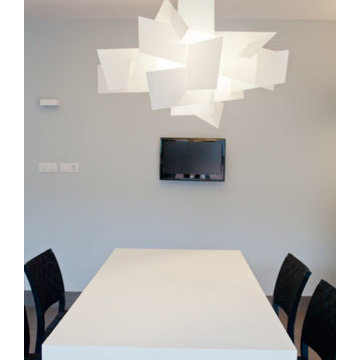
Photo of a contemporary dining room in Bilbao with grey walls, porcelain floors, grey floor, recessed and brick walls.
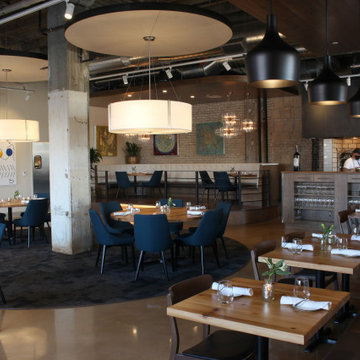
Contemporary dining room in Detroit with white walls, concrete floors, grey floor, exposed beam and brick walls.
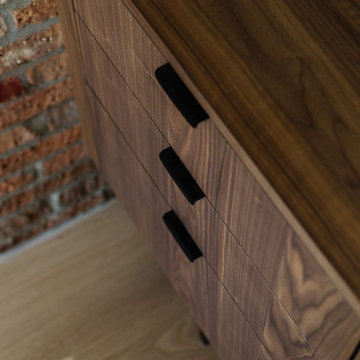
Black handles
Inspiration for a large contemporary kitchen/dining combo in Montreal with brown walls, light hardwood floors and brick walls.
Inspiration for a large contemporary kitchen/dining combo in Montreal with brown walls, light hardwood floors and brick walls.
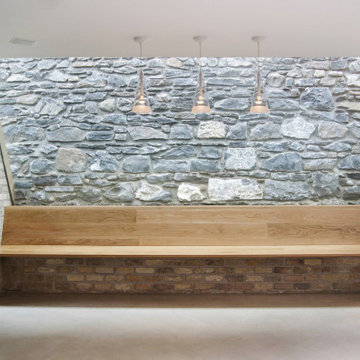
Contemporary separate dining room in Dublin with beige walls, concrete floors, grey floor and brick walls.

Garden extension with high ceiling heights as part of the whole house refurbishment project. Extensions and a full refurbishment to a semi-detached house in East London.
Contemporary Dining Room Design Ideas with Brick Walls
9
