Contemporary Dining Room Design Ideas with Laminate Floors
Refine by:
Budget
Sort by:Popular Today
121 - 140 of 1,328 photos
Item 1 of 3
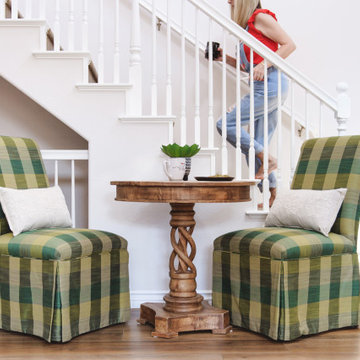
This is an example of a small contemporary dining room in San Diego with white walls, laminate floors and brown floor.
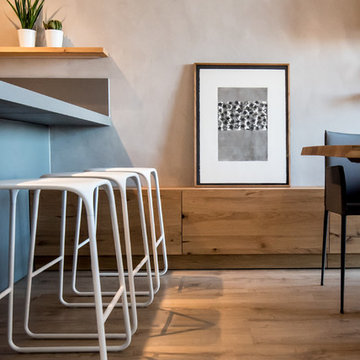
Kris Moya Estudio
Inspiration for a large contemporary open plan dining in Barcelona with grey walls, laminate floors, a two-sided fireplace, a metal fireplace surround and brown floor.
Inspiration for a large contemporary open plan dining in Barcelona with grey walls, laminate floors, a two-sided fireplace, a metal fireplace surround and brown floor.
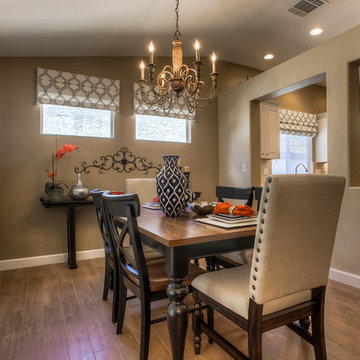
Inspiration for a mid-sized contemporary open plan dining in Las Vegas with beige walls, laminate floors and no fireplace.
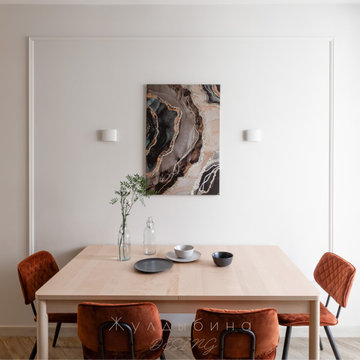
Фотографии реализованного интерьера квартиры 62 кв. м. для семьи с маленьким ребенком.
Основные задачи — результаты:
1. Сохранить две отдельные непроходные комнаты, с площадью детской не менее 15 м2 — спальня 12 м2, детская 15 м2.
2. Организовать зону отдыха для 3-4 человек (диван и ТВ) — выделена зона гостиной.
3. Организовать место для приёма большого количества гостей (до 15 человек) — выбран прямой кухонный гарнитур благодаря этому разместился большой стол с возможность разложения с длинны со 160 см до 220 см.
3. Предусмотреть большое количество закрытых зон хранения вещей. Расположить хранение в местах использования — вместительный шкаф в коридоре для хранения всей обуви, верхней одежды, сумок и других аксессуаров. Хранение под спальным местом, запроектирован большой шкаф в детской (будет реализован по мере необходимости).
4. Рабочее место с широким столом — предусмотрено на лоджии.
5. Сделать визуально просторный интерьер, сохранить высоту потолков (2,75 м) — светлые тона, вертикальные линии, окрашенный потолок.
Была проведена большая работа, здесь я описала только малую часть критериев комфортной жизни в этом доме. В итоге получился интерьер с светлых тонах с грамотно расставленными акцентами, максимально учитывающий образ жизни, потребности и вкусовые предпочтения его хозяев.
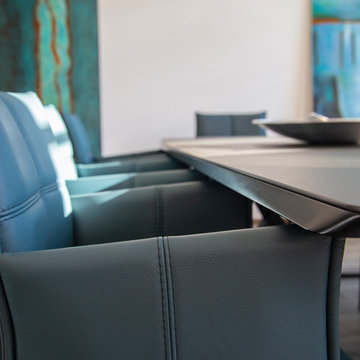
Ausstattung der Sven Bach Kochlounge in Horb am Neckar mit zwei Keramiktischen und Sessel mit verschiedenen Gestellen.
This is an example of an expansive contemporary kitchen/dining combo in Stuttgart with white walls, laminate floors, no fireplace and brown floor.
This is an example of an expansive contemporary kitchen/dining combo in Stuttgart with white walls, laminate floors, no fireplace and brown floor.
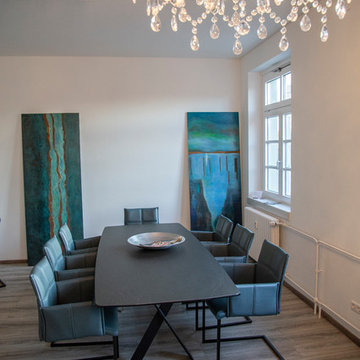
Ausstattung der Sven Bach Kochlounge in Horb am Neckar mit zwei Keramiktischen und Sessel mit verschiedenen Gestellen.
Expansive contemporary kitchen/dining combo in Stuttgart with white walls, laminate floors, no fireplace and brown floor.
Expansive contemporary kitchen/dining combo in Stuttgart with white walls, laminate floors, no fireplace and brown floor.
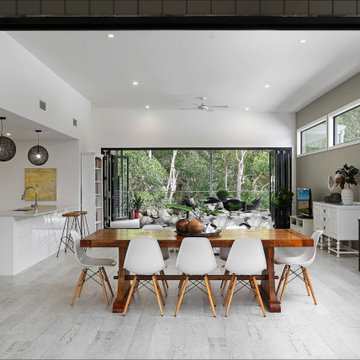
This is an example of a large contemporary open plan dining in Central Coast with laminate floors, a standard fireplace, grey walls and grey floor.
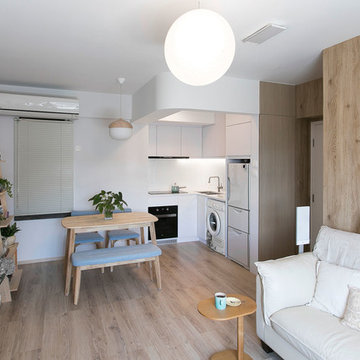
The standalone kitchen is merged with the dining area to form an embracing gathering place for the family.
Inspiration for a small contemporary kitchen/dining combo in Hong Kong with multi-coloured walls, laminate floors and beige floor.
Inspiration for a small contemporary kitchen/dining combo in Hong Kong with multi-coloured walls, laminate floors and beige floor.
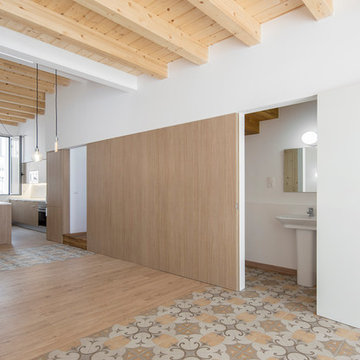
©Flavio Coddou
Photo of a small contemporary open plan dining in Barcelona with white walls and laminate floors.
Photo of a small contemporary open plan dining in Barcelona with white walls and laminate floors.
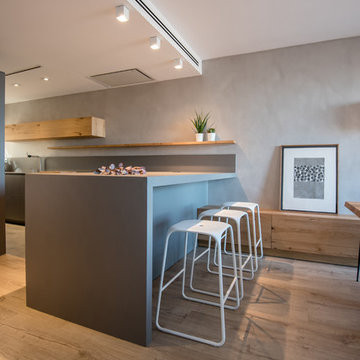
Kris Moya Estudio
Photo of a large contemporary open plan dining in Barcelona with grey walls, laminate floors, a two-sided fireplace, a metal fireplace surround and brown floor.
Photo of a large contemporary open plan dining in Barcelona with grey walls, laminate floors, a two-sided fireplace, a metal fireplace surround and brown floor.
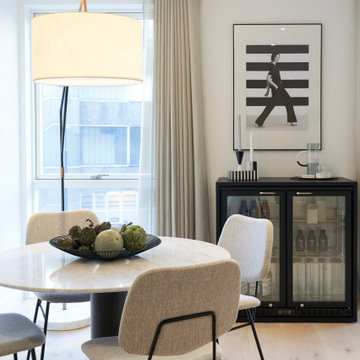
Design ideas for a mid-sized contemporary dining room in London with white walls, laminate floors and beige floor.

This 1990's home, located in North Vancouver's Lynn Valley neighbourhood, had high ceilings and a great open plan layout but the decor was straight out of the 90's complete with sponge painted walls in dark earth tones. The owners, a young professional couple, enlisted our help to take it from dated and dreary to modern and bright. We started by removing details like chair rails and crown mouldings, that did not suit the modern architectural lines of the home. We replaced the heavily worn wood floors with a new high end, light coloured, wood-look laminate that will withstand the wear and tear from their two energetic golden retrievers. Since the main living space is completely open plan it was important that we work with simple consistent finishes for a clean modern look. The all white kitchen features flat doors with minimal hardware and a solid surface marble-look countertop and backsplash. We modernized all of the lighting and updated the bathrooms and master bedroom as well. The only departure from our clean modern scheme is found in the dressing room where the client was looking for a more dressed up feminine feel but we kept a thread of grey consistent even in this more vivid colour scheme. This transformation, featuring the clients' gorgeous original artwork and new custom designed furnishings is admittedly one of our favourite projects to date!
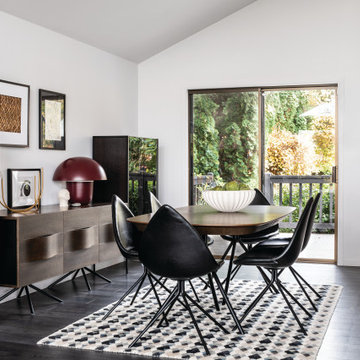
Photo of a mid-sized contemporary kitchen/dining combo in Seattle with white walls, laminate floors, black floor, vaulted and no fireplace.
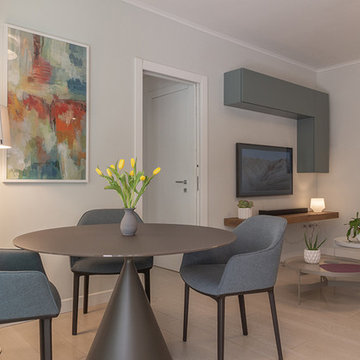
Mid-sized contemporary open plan dining in Rome with beige walls and laminate floors.
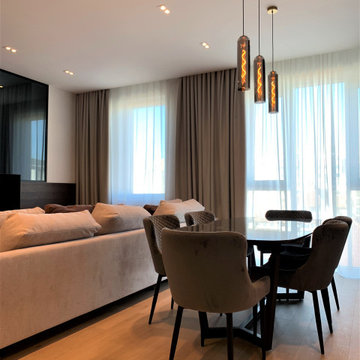
Капитальный ремонт двухкомнатной квартиры в новостройке 114 м2
Inspiration for a mid-sized contemporary kitchen/dining combo in Moscow with white walls, laminate floors, no fireplace, brown floor and wood walls.
Inspiration for a mid-sized contemporary kitchen/dining combo in Moscow with white walls, laminate floors, no fireplace, brown floor and wood walls.
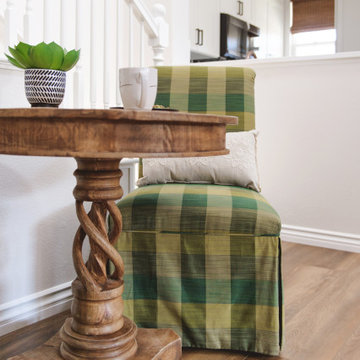
Small contemporary dining room in San Diego with white walls, laminate floors and brown floor.
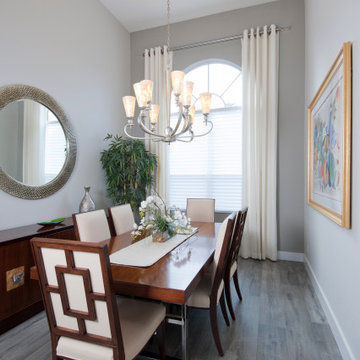
This is an example of a mid-sized contemporary separate dining room in Miami with grey walls, laminate floors and grey floor.
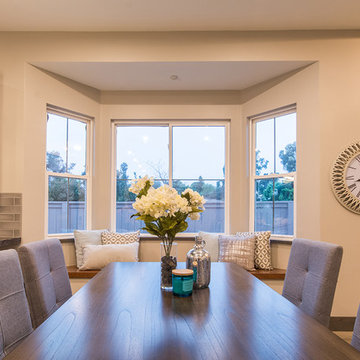
Inspiration for a mid-sized contemporary open plan dining in San Diego with grey walls, laminate floors, no fireplace and brown floor.
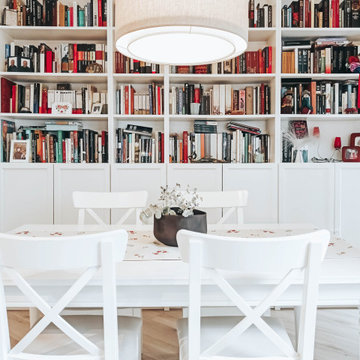
Photo of a mid-sized contemporary dining room in Other with beige walls, laminate floors and brown floor.
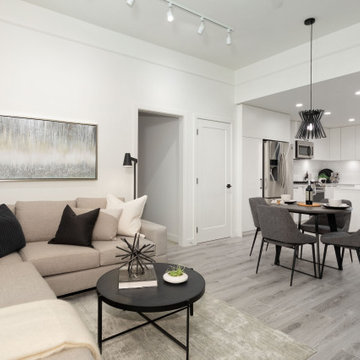
Small contemporary open plan dining in Vancouver with white walls, laminate floors and beige floor.
Contemporary Dining Room Design Ideas with Laminate Floors
7