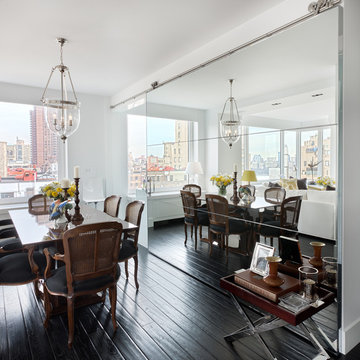Transitional Dining Room Design Ideas with Laminate Floors
Refine by:
Budget
Sort by:Popular Today
1 - 20 of 752 photos
Item 1 of 3
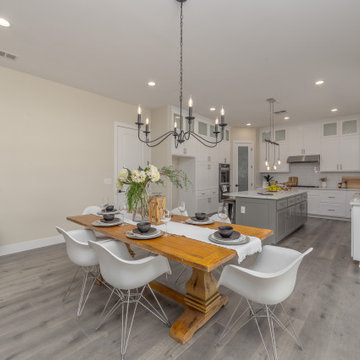
Inspiration for a mid-sized transitional open plan dining in Sacramento with beige walls, laminate floors and grey floor.

Inspiration for a large transitional kitchen/dining combo in Bilbao with multi-coloured walls, laminate floors, no fireplace and wallpaper.
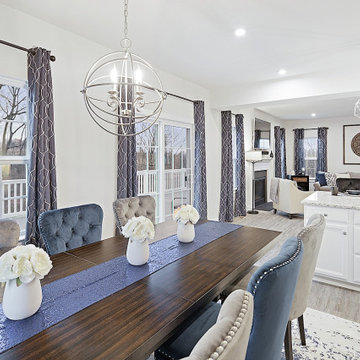
New Home. Fresh start!
Photo of a large transitional kitchen/dining combo in Philadelphia with white walls, laminate floors, a standard fireplace, a stone fireplace surround and grey floor.
Photo of a large transitional kitchen/dining combo in Philadelphia with white walls, laminate floors, a standard fireplace, a stone fireplace surround and grey floor.
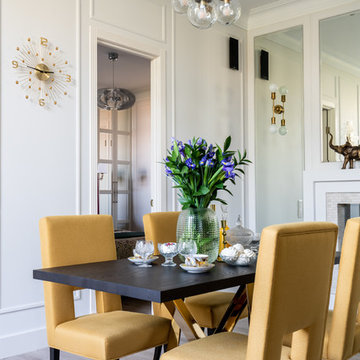
фотограф: Василий Буланов
Large transitional dining room in Moscow with white walls, laminate floors, a standard fireplace, a tile fireplace surround and beige floor.
Large transitional dining room in Moscow with white walls, laminate floors, a standard fireplace, a tile fireplace surround and beige floor.
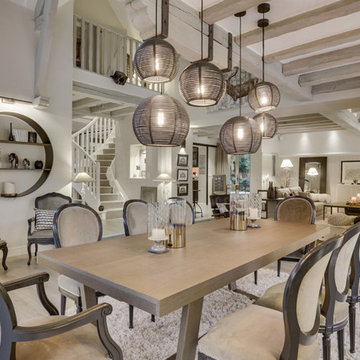
This is an example of an expansive transitional open plan dining in Paris with beige walls, laminate floors and grey floor.
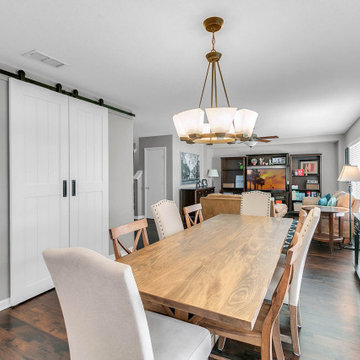
Molly's Marketplace's artisans handcrafted these amazing white sliding Barn Doors for our clients. We also crafted this walnut Modern Industrial Farmhouse Dining Table which was made just for the space and fit perfectly!

This modern lakeside home in Manitoba exudes our signature luxurious yet laid back aesthetic.
Large transitional dining room in Other with white walls, laminate floors, a ribbon fireplace, a stone fireplace surround, brown floor and panelled walls.
Large transitional dining room in Other with white walls, laminate floors, a ribbon fireplace, a stone fireplace surround, brown floor and panelled walls.

Design ideas for a mid-sized transitional kitchen/dining combo in Toronto with white walls, laminate floors, a standard fireplace, brown floor and panelled walls.
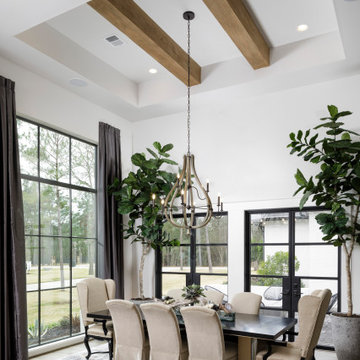
Dining room, opens to courtyard, box beams, hanging light fixture, dark frame windows
Inspiration for a mid-sized transitional open plan dining in Houston with white walls, laminate floors, exposed beam, recessed and brown floor.
Inspiration for a mid-sized transitional open plan dining in Houston with white walls, laminate floors, exposed beam, recessed and brown floor.
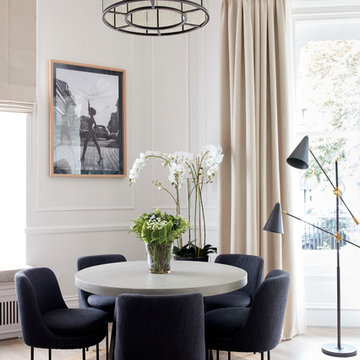
Photographer: Graham Atkins-Hughes | Art print via Desenio.com, framed in the UK by EasyFrame | Lava stone dining table from Swoon | Indigo upholstered dining chairs from West Elm | Round jute rug in 'Mushroom' from West Elm | Curtains and blinds in Harlequin fabric 'Fossil'. made in the UK by CurtainsLondon.com | Floor lamp & orchids from Coach House | Eichholtz 'Bernardi' chandelier in size 'large' via Houseology | Floors are the Quickstep long boards in 'Oak Natural', from One Stop Flooring
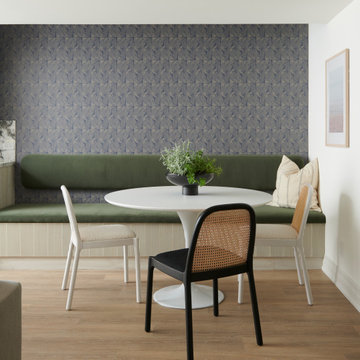
This is an example of a large transitional dining room in Toronto with laminate floors and beige floor.
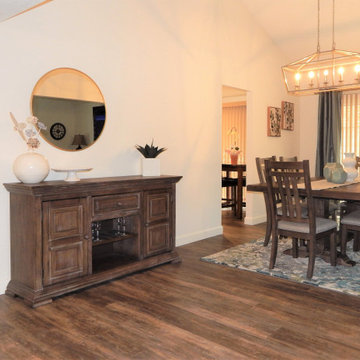
Light, open and inviting dining room that originally had a small pub table.
Inspiration for a mid-sized transitional dining room in Los Angeles with white walls, laminate floors and brown floor.
Inspiration for a mid-sized transitional dining room in Los Angeles with white walls, laminate floors and brown floor.
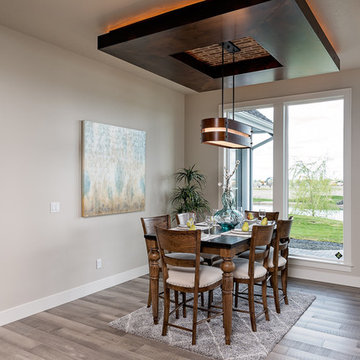
Design ideas for a mid-sized transitional kitchen/dining combo in Boise with grey walls, laminate floors, no fireplace and grey floor.
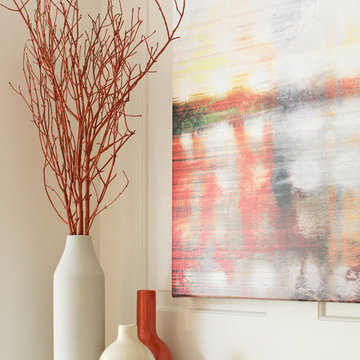
This project is a great example of how small changes can have a huge impact on a space.
Our clients wanted to have a more functional dining and living areas while combining his modern and hers more traditional style. The goal was to bring the space into the 21st century aesthetically without breaking the bank.
We first tackled the massive oak built-in fireplace surround in the dining area, by painting it a lighter color. We added built-in LED lights, hidden behind each shelf ledge, to provide soft accent lighting. By changing the color of the trim and walls, we lightened the whole space up. We turned a once unused space, adjacent to the living room into a much-needed library, accommodating an area for the electric piano. We added light modern sectional, an elegant coffee table, and a contemporary TV media unit in the living room.
New dark wood floors, stylish accessories and yellow drapery add warmth to the space and complete the look.
The home is now ready for a grand party with champagne and live entertainment.
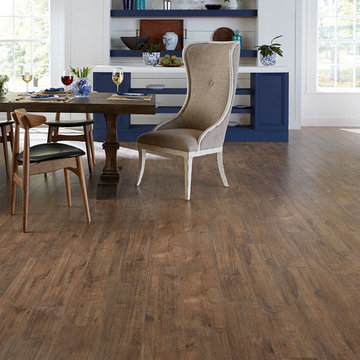
Photo of a transitional dining room in Other with white walls, laminate floors and brown floor.
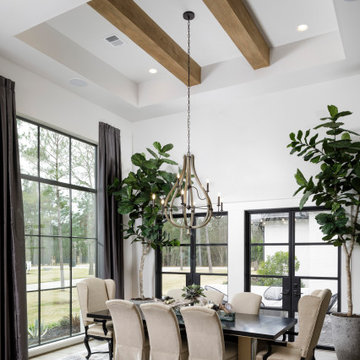
Photo of a large transitional open plan dining in Houston with white walls, laminate floors, grey floor and recessed.
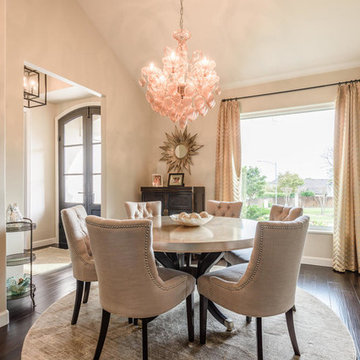
This is an example of a transitional separate dining room in Austin with beige walls, laminate floors and brown floor.
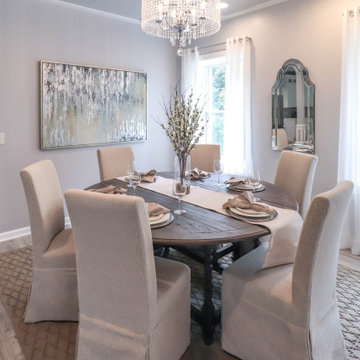
Luxury Dining Room Staging
Inspiration for a mid-sized transitional kitchen/dining combo in Cincinnati with grey walls, laminate floors, no fireplace and grey floor.
Inspiration for a mid-sized transitional kitchen/dining combo in Cincinnati with grey walls, laminate floors, no fireplace and grey floor.
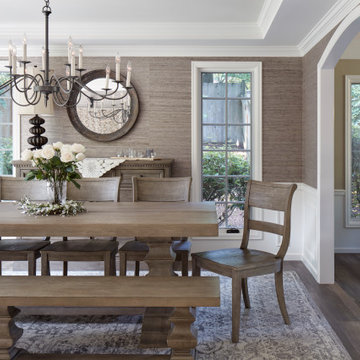
Photo of a mid-sized transitional kitchen/dining combo in Seattle with grey walls, laminate floors and grey floor.
Transitional Dining Room Design Ideas with Laminate Floors
1
