Contemporary Dining Room Design Ideas with No Fireplace
Refine by:
Budget
Sort by:Popular Today
81 - 100 of 17,099 photos
Item 1 of 3
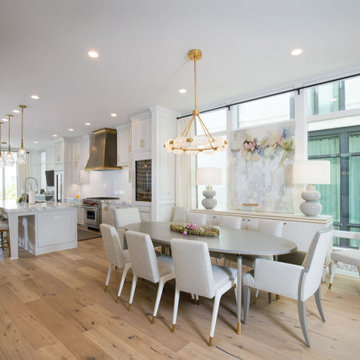
Large contemporary open plan dining in Atlanta with white walls, light hardwood floors, no fireplace, multi-coloured floor and decorative wall panelling.
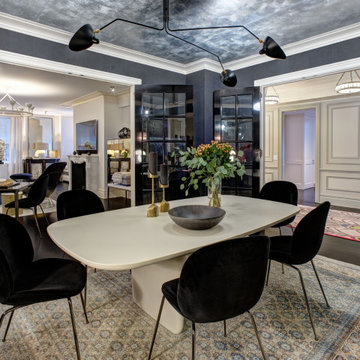
Inspiration for a large contemporary separate dining room in New York with black walls, dark hardwood floors, no fireplace and black floor.
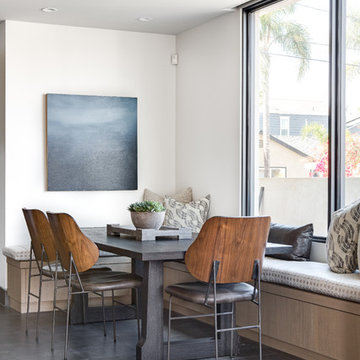
Design ideas for a small contemporary dining room in Orange County with white walls, no fireplace and grey floor.
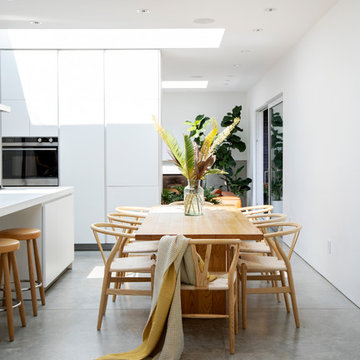
Design ideas for a mid-sized contemporary kitchen/dining combo in Vancouver with white walls, concrete floors, grey floor and no fireplace.
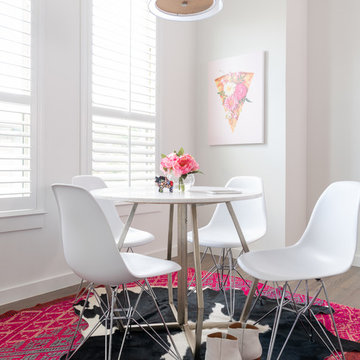
Inspiration for a small contemporary dining room in Dallas with white walls and no fireplace.
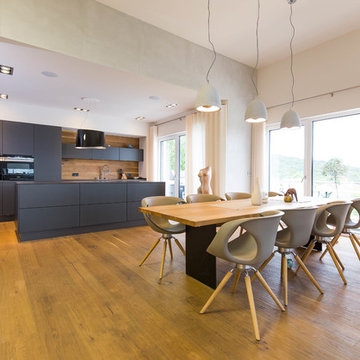
Offene, schwarze Küche mit großer Kochinsel.
Inspiration for a large contemporary kitchen/dining combo in Nuremberg with white walls, medium hardwood floors, no fireplace and brown floor.
Inspiration for a large contemporary kitchen/dining combo in Nuremberg with white walls, medium hardwood floors, no fireplace and brown floor.
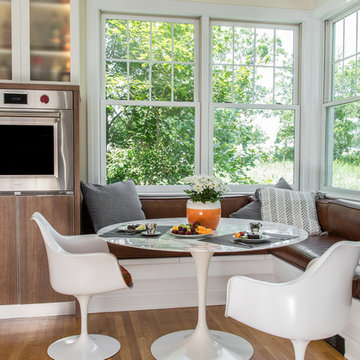
Photo of a mid-sized contemporary kitchen/dining combo in Bridgeport with medium hardwood floors, white walls, no fireplace and brown floor.
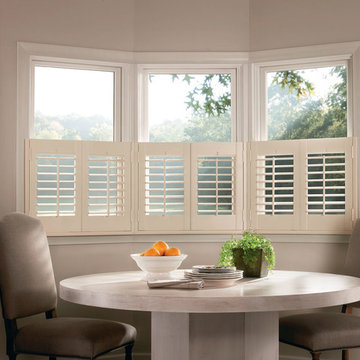
Design ideas for a small contemporary open plan dining in New York with grey walls and no fireplace.
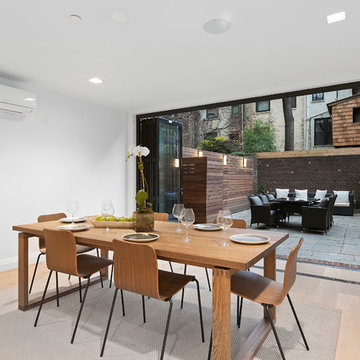
When the developer found this brownstone on the Upper Westside he immediately researched and found its potential for expansion. We were hired to maximize the existing brownstone and turn it from its current existence as 5 individual apartments into a large luxury single family home. The existing building was extended 16 feet into the rear yard and a new sixth story was added along with an occupied roof. The project was not a complete gut renovation, the character of the parlor floor was maintained, along with the original front facade, windows, shutters, and fireplaces throughout. A new solid oak stair was built from the garden floor to the roof in conjunction with a small supplemental passenger elevator directly adjacent to the staircase. The new brick rear facade features oversized windows; one special aspect of which is the folding window wall at the ground level that can be completely opened to the garden. The goal to keep the original character of the brownstone yet to update it with modern touches can be seen throughout the house. The large kitchen has Italian lacquer cabinetry with walnut and glass accents, white quartz counters and backsplash and a Calcutta gold arabesque mosaic accent wall. On the parlor floor a custom wetbar, large closet and powder room are housed in a new floor to ceiling wood paneled core. The master bathroom contains a large freestanding tub, a glass enclosed white marbled steam shower, and grey wood vanities accented by a white marble floral mosaic. The new forth floor front room is highlighted by a unique sloped skylight that offers wide skyline views. The house is topped off with a glass stair enclosure that contains an integrated window seat offering views of the roof and an intimate space to relax in the sun.
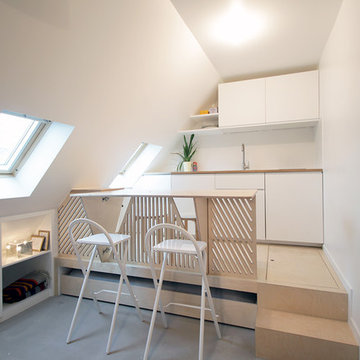
Bertrand Fompeyrine
Inspiration for a small contemporary dining room in Paris with white walls, no fireplace and light hardwood floors.
Inspiration for a small contemporary dining room in Paris with white walls, no fireplace and light hardwood floors.
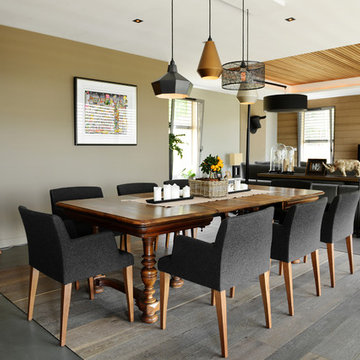
© Christel Mauve Photographe pour Chapisol
Photo of a mid-sized contemporary open plan dining in Lyon with beige walls, concrete floors and no fireplace.
Photo of a mid-sized contemporary open plan dining in Lyon with beige walls, concrete floors and no fireplace.
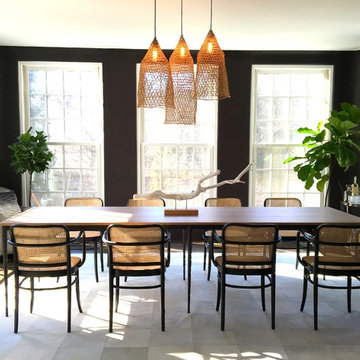
Design ideas for a mid-sized contemporary separate dining room in Chicago with black walls and no fireplace.
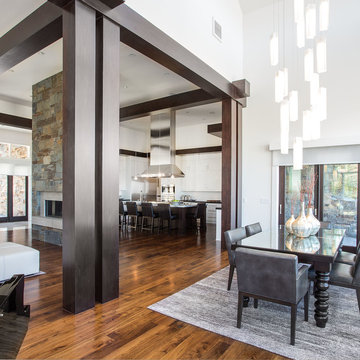
Scot Zimmerman
Design ideas for a contemporary dining room in Salt Lake City with white walls, medium hardwood floors and no fireplace.
Design ideas for a contemporary dining room in Salt Lake City with white walls, medium hardwood floors and no fireplace.
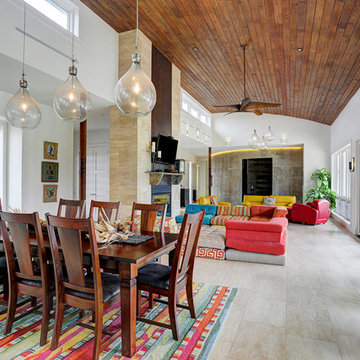
tkimages.com
This is an example of an expansive contemporary open plan dining in Houston with white walls, porcelain floors, no fireplace and beige floor.
This is an example of an expansive contemporary open plan dining in Houston with white walls, porcelain floors, no fireplace and beige floor.
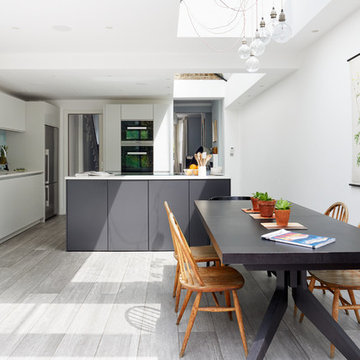
Photo Credit : Andy Beasley
Photo of a contemporary kitchen/dining combo in London with white walls and no fireplace.
Photo of a contemporary kitchen/dining combo in London with white walls and no fireplace.
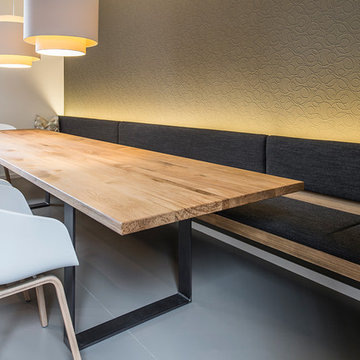
Die Rückwand hinter der Sitzbank wurde mit einer schlammfarbenen Strukturtapete optisch aufgewertet. Die indirekte Beleuchtung verstärkt den Reliefeindruck.
http://www.jungnickel-fotografie.de
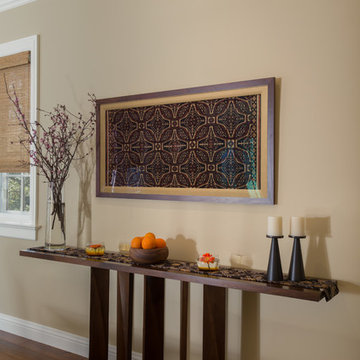
Interior Design:
Anne Norton
AND interior Design Studio
Berkeley, CA 94707
This is an example of a large contemporary kitchen/dining combo in San Francisco with beige walls, medium hardwood floors, no fireplace and brown floor.
This is an example of a large contemporary kitchen/dining combo in San Francisco with beige walls, medium hardwood floors, no fireplace and brown floor.
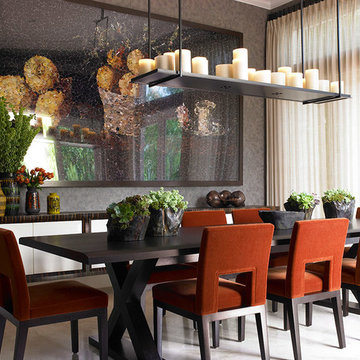
Deborah Wecselman Design, Inc
Inspiration for a large contemporary separate dining room in Miami with grey walls, porcelain floors and no fireplace.
Inspiration for a large contemporary separate dining room in Miami with grey walls, porcelain floors and no fireplace.
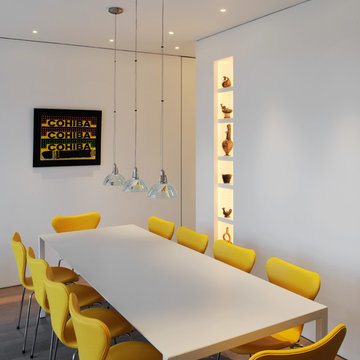
This is an example of a mid-sized contemporary kitchen/dining combo in London with white walls, medium hardwood floors and no fireplace.
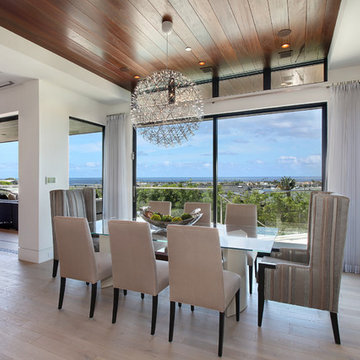
Jeri Koegel Photography
Mid-sized contemporary open plan dining in Orange County with white walls, light hardwood floors, no fireplace and brown floor.
Mid-sized contemporary open plan dining in Orange County with white walls, light hardwood floors, no fireplace and brown floor.
Contemporary Dining Room Design Ideas with No Fireplace
5