Contemporary Entryway Design Ideas with Yellow Walls
Refine by:
Budget
Sort by:Popular Today
101 - 120 of 300 photos
Item 1 of 3
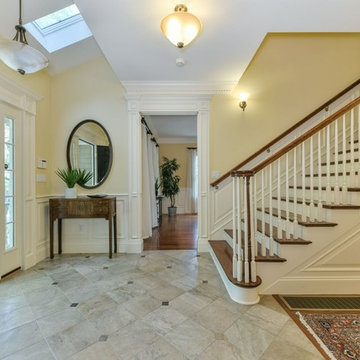
This is an example of a large contemporary foyer in Boston with yellow walls, marble floors, a single front door, a white front door and grey floor.
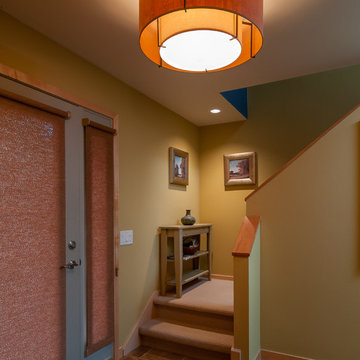
Inspiration for a mid-sized contemporary front door in Other with a single front door, a white front door, yellow walls and carpet.
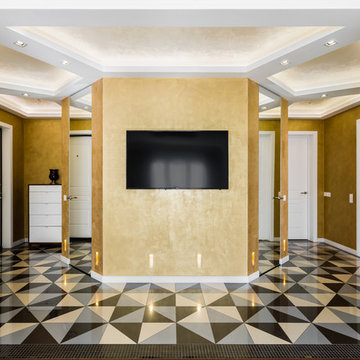
Inspiration for a large contemporary front door in Other with yellow walls, porcelain floors, a single front door, a white front door and grey floor.
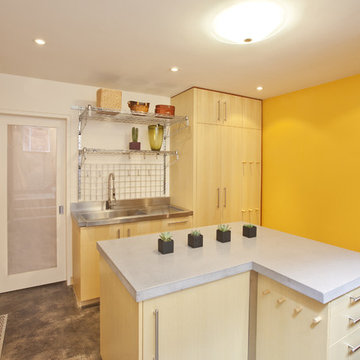
Photography: Peter Vanderwarker
This is an example of a contemporary entryway in Boston with concrete floors and yellow walls.
This is an example of a contemporary entryway in Boston with concrete floors and yellow walls.
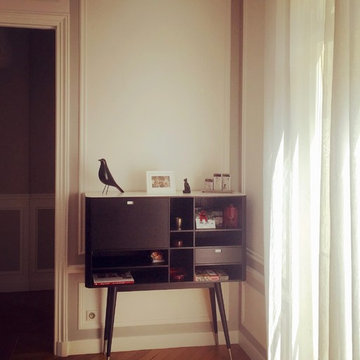
Karine PEREZ
http://www.karineperez.com
Aménagement d'un appartement familial élégant à Neuilly sur Seine
petit placard provenant du studio des collections placé dans la salle à manger
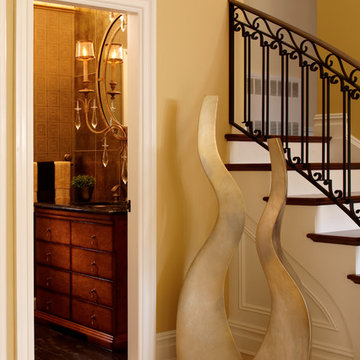
A glimpse into the opulent powder room from the foyer. Tall, showy sculptures are juxtaposed against a handcrafted metal handrail.
Design ideas for a mid-sized contemporary foyer in New York with yellow walls, marble floors, a double front door and a brown front door.
Design ideas for a mid-sized contemporary foyer in New York with yellow walls, marble floors, a double front door and a brown front door.
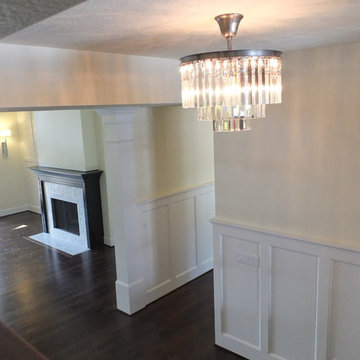
A beautiful entry with a 90 prism chandelier. Photos by Allison Smith
Photo of a large contemporary foyer in Portland with yellow walls, dark hardwood floors, a single front door and a dark wood front door.
Photo of a large contemporary foyer in Portland with yellow walls, dark hardwood floors, a single front door and a dark wood front door.
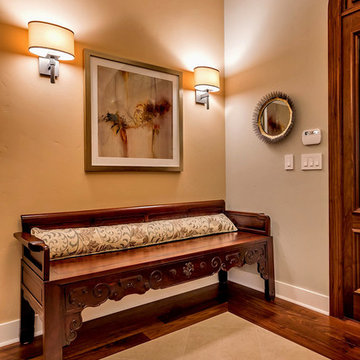
Mark Pinkerton
Mid-sized contemporary foyer in San Francisco with yellow walls, porcelain floors, a single front door and a dark wood front door.
Mid-sized contemporary foyer in San Francisco with yellow walls, porcelain floors, a single front door and a dark wood front door.
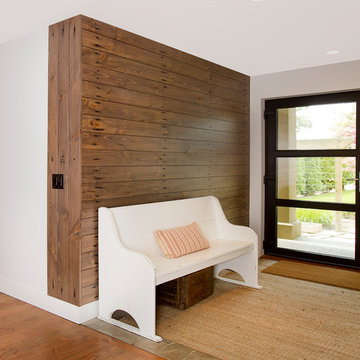
A front entry barn wood feature wall.
Photo of a small contemporary front door in Vancouver with yellow walls, light hardwood floors, a single front door and a black front door.
Photo of a small contemporary front door in Vancouver with yellow walls, light hardwood floors, a single front door and a black front door.
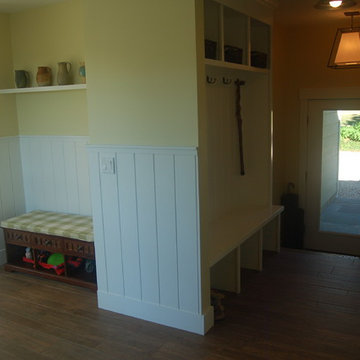
Garage, rear entry and mud room.
Mid-sized contemporary mudroom in New York with yellow walls, a single front door, medium hardwood floors and a glass front door.
Mid-sized contemporary mudroom in New York with yellow walls, a single front door, medium hardwood floors and a glass front door.
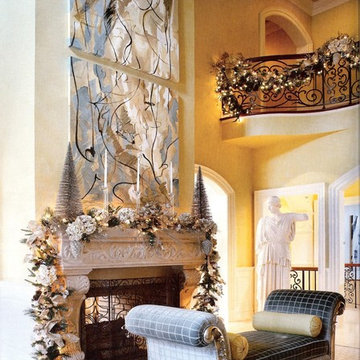
A one of a kind tryptic painting by artist Lynn Donovan sits above the two sided fireplace. In front of it, we placed an overized bench upholstered in a blue velvet This sits on a wilton rug in yellow, blue and cream in a geometric pattern. Beyond is a plaster cast of Athena. Photographed by Peter Rywmid
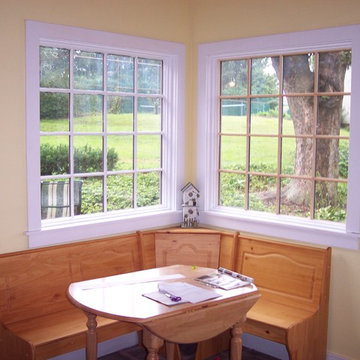
Custom breakfast nook looking out into the side and back yard.
Inspiration for a mid-sized contemporary mudroom in Other with a single front door, a blue front door, yellow walls, ceramic floors and brown floor.
Inspiration for a mid-sized contemporary mudroom in Other with a single front door, a blue front door, yellow walls, ceramic floors and brown floor.
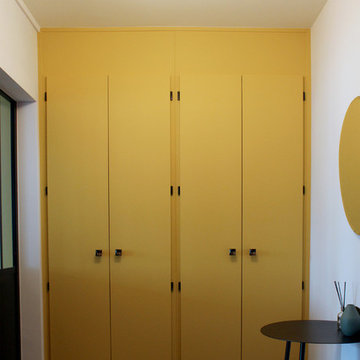
La couleur fait le lien entre les espaces et donne ainsi une homogénéité à l'ensemble.
Photo O & N Richard
Photo of a contemporary vestibule in Paris with yellow walls, medium hardwood floors and a dark wood front door.
Photo of a contemporary vestibule in Paris with yellow walls, medium hardwood floors and a dark wood front door.
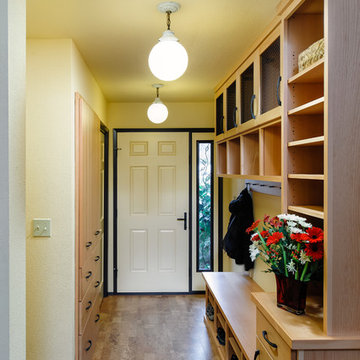
Wonderful storage and cubbies are added to the entry.
Inspiration for a mid-sized contemporary entry hall in Portland with yellow walls, cork floors, a single front door and a white front door.
Inspiration for a mid-sized contemporary entry hall in Portland with yellow walls, cork floors, a single front door and a white front door.
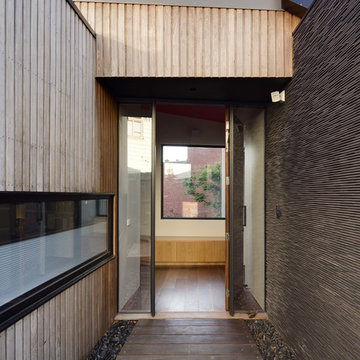
Rory Gardiner
Mid-sized contemporary front door in Melbourne with yellow walls, medium hardwood floors, a single front door and a medium wood front door.
Mid-sized contemporary front door in Melbourne with yellow walls, medium hardwood floors, a single front door and a medium wood front door.
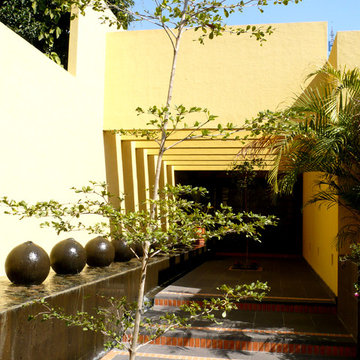
Dirección de proyecto: Arq. Germán Tirado S.
This is an example of a large contemporary entryway in Other with yellow walls, terra-cotta floors and black floor.
This is an example of a large contemporary entryway in Other with yellow walls, terra-cotta floors and black floor.
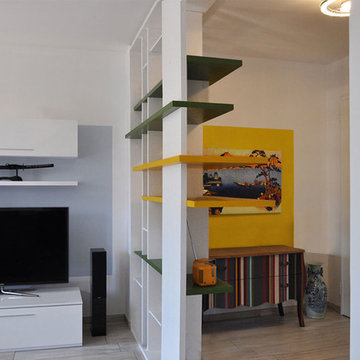
Photo by Alessandra Meacci Arch.
Photo of a small contemporary entryway in Venice with yellow walls, porcelain floors and grey floor.
Photo of a small contemporary entryway in Venice with yellow walls, porcelain floors and grey floor.
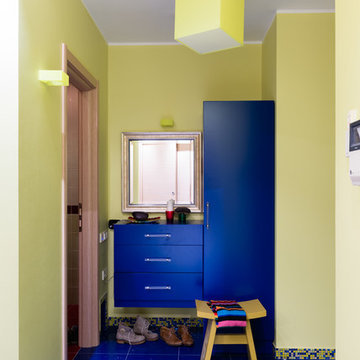
Автор проекта: Елена Теплицкая
Фото: Степан Теплицкий
Вошедшего в квартиру человека сразу же встречает яркое бодрящее сочетание ультрамарина и лимонно-желтого!
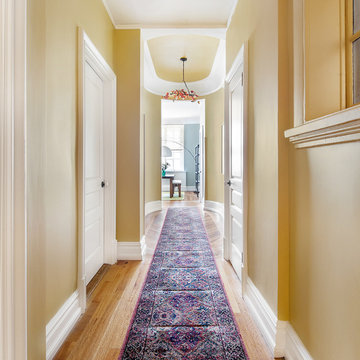
Regan wood photography
Inspiration for a mid-sized contemporary entry hall in New York with yellow walls and medium hardwood floors.
Inspiration for a mid-sized contemporary entry hall in New York with yellow walls and medium hardwood floors.
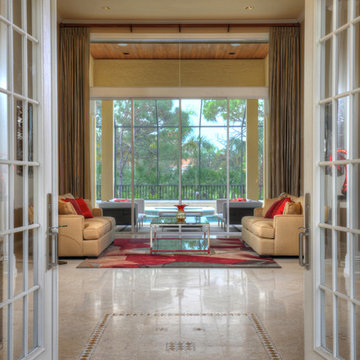
Challenge
After living in their home for ten years, these Bonita Bay homeowners were ready to embark on a complete home makeover. They were not only ready to update the look and feel, but also the flow of the house.
Having lived in their house for an extended period of time, this couple had a clear idea of how they use their space, the shortcomings of their current layout and how they would like to improve it.
After interviewing four different contractors, they chose to retain Progressive Design Build’s design services. Already familiar with the design/build process having finished a renovation on a lakefront home in Canada, the couple chose Progressive Design Build wisely.
Progressive Design Build invested a lot of time during the design process to ensure the design concept was thorough and reflected the couple’s vision. Options were presented, giving these homeowners several alternatives and good ideas on how to realize their vision, while working within their budget. Progressive Design Build guided the couple all the way—through selections and finishes, saving valuable time and money.
Solution
The interior remodel included a beautiful contemporary master bathroom with a stunning barrel-ceiling accent. The freestanding bathtub overlooks a private courtyard and a separate stone shower is visible through a beautiful frameless shower enclosure. Interior walls and ceilings in the common areas were designed to expose as much of the Southwest Florida view as possible, allowing natural light to spill through the house from front to back.
Progressive created a separate area for their Baby Grand Piano overlooking the front garden area. The kitchen was also remodeled as part of the project, complete with cherry cabinets and granite countertops. Both guest bathrooms and the pool bathroom were also renovated. A light limestone tile floor was installed throughout the house. All of the interior doors, crown mouldings and base mouldings were changed out to create a fresh, new look. Every surface of the interior of the house was repainted.
This whole house remodel also included a small addition and a stunning outdoor living area, which features a dining area, outdoor fireplace with a floor-to-ceiling slate finish, exterior grade cabinetry finished in a natural cypress wood stain, a stainless steel appliance package, and a black leather finish granite countertop. The grilling area includes a 54" multi-burner DCS and rotisserie grill surrounded by natural stone mosaic tile and stainless steel inserts.
This whole house renovation also included the pool and pool deck. In addition to procuring all new pool equipment, Progressive Design Build built the pool deck using natural gold travertine. The ceiling was designed with a select grade cypress in a dark rich finish and termination mouldings with wood accents on the fireplace wall to match.
During construction, Progressive Design Build identified areas of water intrusion and a failing roof system. The homeowners decided to install a new concrete tile roof under the management of Progressive Design Build. The entire exterior was also repainted as part of the project.
Results
Due to some permitting complications, the project took thirty days longer than expected. However, in the end, the project finished in eight months instead of seven, but still on budget.
This homeowner was so pleased with the work performed on this initial project that he hired Progressive Design Build four more times – to complete four additional remodeling projects in 4 years.
Contemporary Entryway Design Ideas with Yellow Walls
6