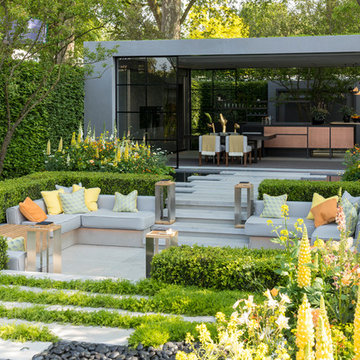Contemporary Formal Garden Design Ideas
Refine by:
Budget
Sort by:Popular Today
1 - 20 of 9,543 photos
Item 1 of 3
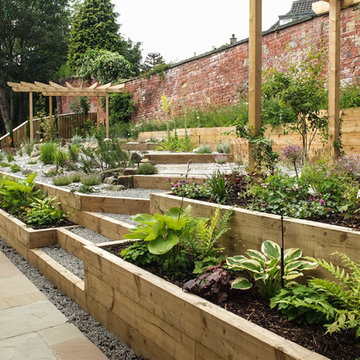
Within this garden we wanted to create a space which was not only on numerous levels, but also had various points of interest. This garden is on a slope, but is also very wide.
Firstly, we broke up the space by using rustic sleepers to create several raised beds,as well as steps which lead to differennt zones. This helps to give the garden a more traditional, country edge.
The sleepers were also used to create a winding path through out the garden, marrying together the various areas. The path leads up to the impressive sunburst pergola and circular stone patio. This is the perfect spot to view the whole garden.
At the other end of the garden another pergola sits amougnst a bustling flower bed, and will be used to train vining flowers.
Along the back wall of the garden a raised bed is home to a stunning display of wildflower. This plot is not only a fabulous riot of colour and full of rustic charm, but it also attracts a whole host of insects and animals. While wildflowers looks great they are also very low maintenance.
Mixed gravel has been used to create a variety of texture. This surface is intermittently dotted with colour with lemon thyme, red hot pokers and foxgloves.
Stone has been used to create a warm and welcoming patio area. Flower beds at the front of the garden can be used for veg and other leafy plants.
Overall we have created a country style with a very contemporary twist through the use of gravel, modern shape and structural landscaping.
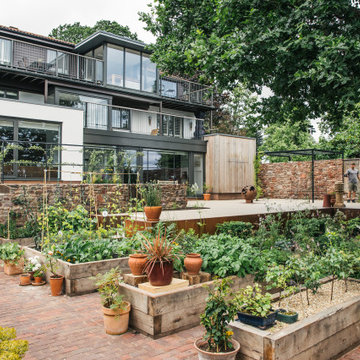
Finn P Photography
This is an example of a large contemporary backyard full sun formal garden for summer in Other with a vegetable garden and gravel.
This is an example of a large contemporary backyard full sun formal garden for summer in Other with a vegetable garden and gravel.
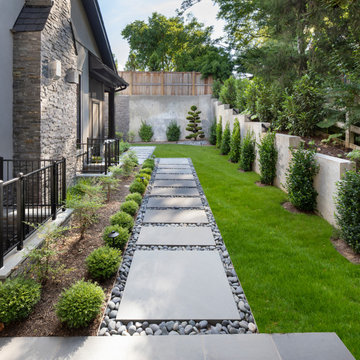
Very private backyard enclave
Contemporary side yard partial sun formal garden in DC Metro with a garden path and natural stone pavers for summer.
Contemporary side yard partial sun formal garden in DC Metro with a garden path and natural stone pavers for summer.
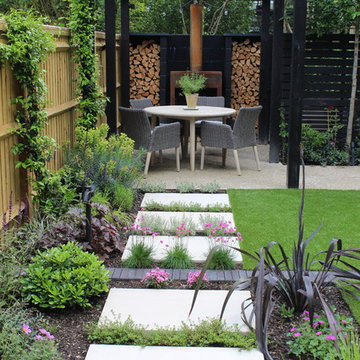
Using a refined palette of quality materials set within a striking and elegant design, the space provides a restful and sophisticated urban garden for a professional couple to be enjoyed both in the daytime and after dark. The use of corten is complimented by the bold treatment of black in the decking, bespoke screen and pergola.
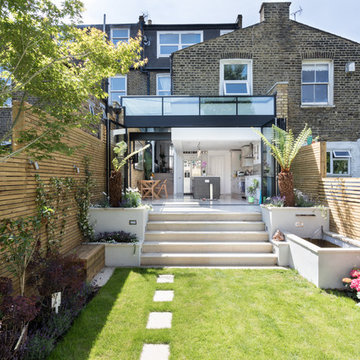
Mid-sized contemporary backyard full sun formal garden in Other with natural stone pavers for summer.
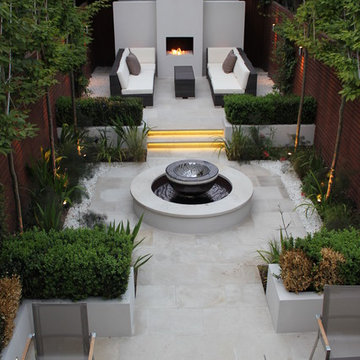
Designed by Simon Thomas
This is an example of a mid-sized contemporary courtyard partial sun formal garden for spring in London with a fire feature and natural stone pavers.
This is an example of a mid-sized contemporary courtyard partial sun formal garden for spring in London with a fire feature and natural stone pavers.
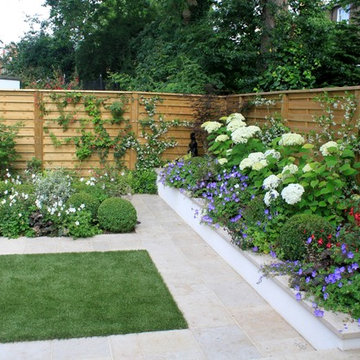
The view from the raised seating area across the garden.
Small contemporary backyard formal garden in London with concrete pavers.
Small contemporary backyard formal garden in London with concrete pavers.
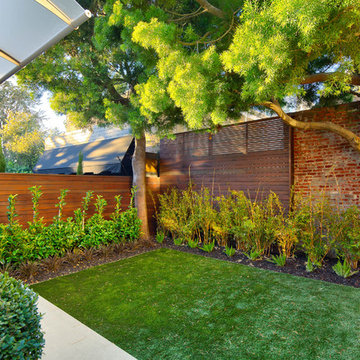
Small contemporary backyard formal garden in San Francisco with a container garden.
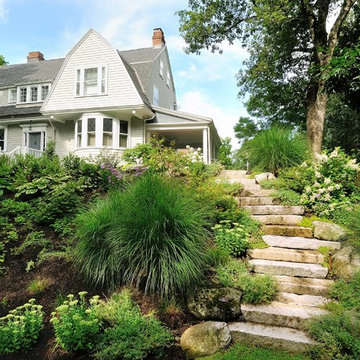
Newton, MA front yard renovation. - Redesigned, and replanted, steep hillside with plantings and grasses that tolerate shade and partial sun. Added repurposed, reclaimed granite steps for access to lower lawn. - Sallie Hill Design | Landscape Architecture | 339-970-9058 | salliehilldesign.com | photo ©2013 Brian Hill
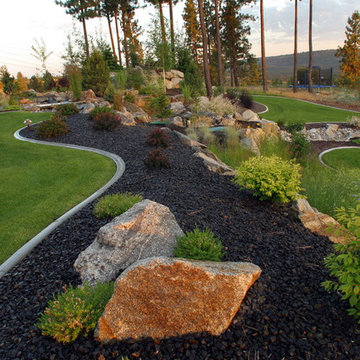
Large contemporary backyard formal garden in Seattle with mulch and with lawn edging.
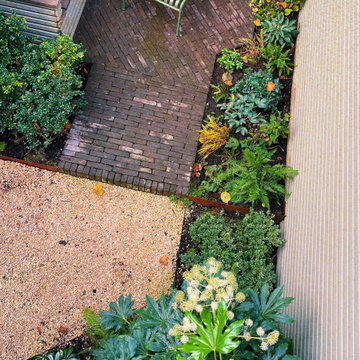
View from the first floor entrance into the garden. Storage bench and Vandemoortel clay brick path and gravel to make this garden dog friendly.
This is an example of a small contemporary backyard partial sun formal garden for fall in London with with privacy feature, brick pavers and a wood fence.
This is an example of a small contemporary backyard partial sun formal garden for fall in London with with privacy feature, brick pavers and a wood fence.
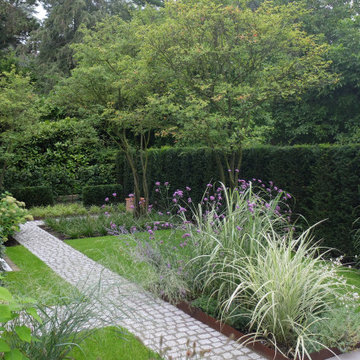
Design ideas for a mid-sized contemporary side yard partial sun formal garden for summer in Bonn with with lawn edging, natural stone pavers and a metal fence.
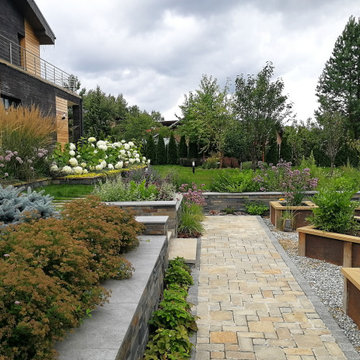
Design ideas for a mid-sized contemporary backyard full sun formal garden for summer in Moscow with a vegetable garden and natural stone pavers.
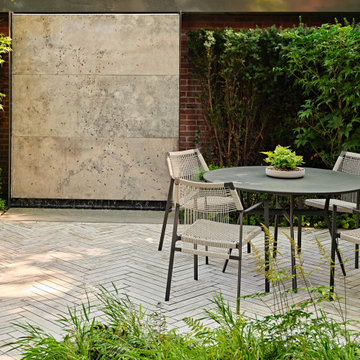
Stepping stones in a minimal gravel paved area lead past two lounge chairs to the intimate dining area. The herringbone-patterned limestone patio dissipates into a lush planting bed filled with loose swaths of shade-loving perennials and seasonal bulbs. Beech hedging, and formal clipped evergreens, surround the space and provide privacy, structure and winter interest to the garden. On axis to the main interior living space of the home, the fountain, is the focal point of the garden. A limestone water wall featuring an engraved pattern of fallen Honey Locust leaves nods to the centrally located mature Honey Locust tree that anchors the garden. Water, flowing down the wall, falls a short distance into a pool with a submerged limestone panel. The light noise of the falling water helps soften the sounds of the bustling downtown neighbourhood, creating a tranquil back drop for living and entertaining.
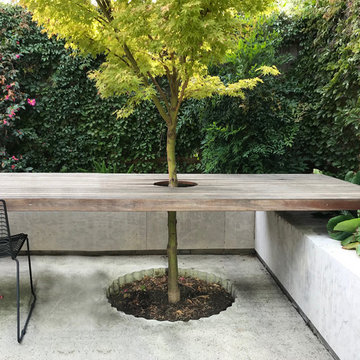
Custom design built in table that spans over a Japanese maple and onto a seat / retaining wall
Photo of a small contemporary courtyard partial sun formal garden for fall in Melbourne with with raised garden bed and natural stone pavers.
Photo of a small contemporary courtyard partial sun formal garden for fall in Melbourne with with raised garden bed and natural stone pavers.
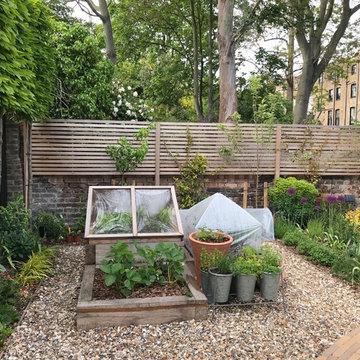
A small garden at the rear of a Grade II Listed property was extended beyond the original boundary after the client purchased the derelict and overgrown plots beyond. The original lawned garden space was redesigned as a courtyard using reclaimed yorkstone and a more contemporary 'secret garden' was created beyond the wall. A sunny chill out zone was created for the family to relax in, and a productive garden includes fruit trees and raised beds for growing vegetables.
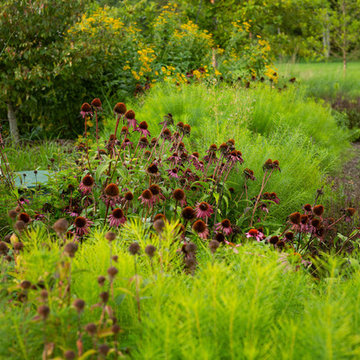
A low maintenance, easy care selection of tough perennials offering a long season of interest and flowers.
The incentive for this planting space is to hide a long series of septic tank covers. They've completely disappeared under this sea of Willowleaf Amsonia, Salvia, Coneflowers, tall Henry Eilers Rudbeckia, and Prairie Dropseed.
Photograph by Katherine Palmer
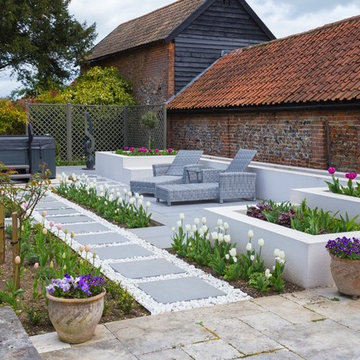
Photo of a mid-sized contemporary backyard formal garden in Other with a garden path and concrete pavers.
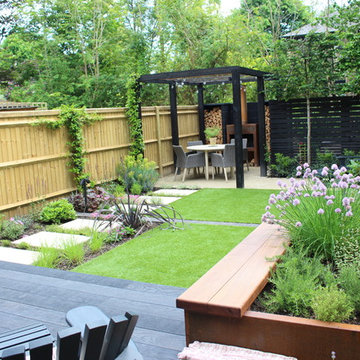
Using a refined palette of quality materials set within a striking and elegant design, the space provides a restful and sophisticated urban garden for a professional couple to be enjoyed both in the daytime and after dark. The use of corten is complimented by the bold treatment of black in the decking, bespoke screen and pergola.
Contemporary Formal Garden Design Ideas
1
