Contemporary Glass Staircase Design Ideas
Refine by:
Budget
Sort by:Popular Today
1 - 20 of 627 photos
Item 1 of 3
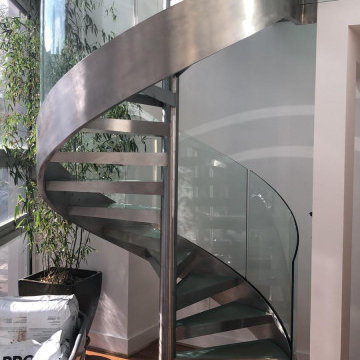
This gorgeous glass spiral staircase is finished in Washington in 2017. It was a remodel project.
Stair diameter 67"
Stair height : 114"
Photo of a mid-sized contemporary glass spiral staircase in DC Metro with open risers, glass railing and wood walls.
Photo of a mid-sized contemporary glass spiral staircase in DC Metro with open risers, glass railing and wood walls.
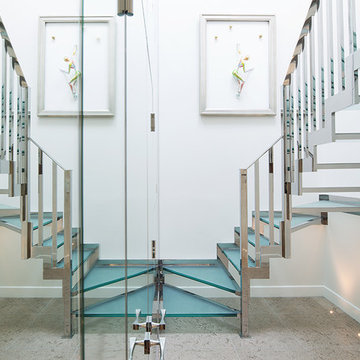
This is an example of a contemporary glass curved staircase in London with open risers.
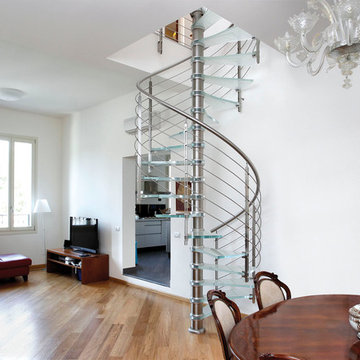
Design ideas for a contemporary glass spiral staircase in San Francisco with open risers and cable railing.
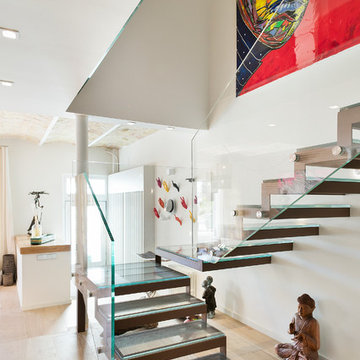
Escalera / Staircase
Photo of a large contemporary glass u-shaped staircase in Barcelona with glass railing and open risers.
Photo of a large contemporary glass u-shaped staircase in Barcelona with glass railing and open risers.
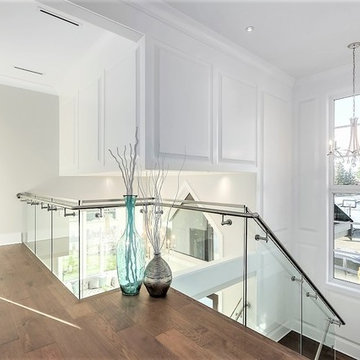
Rare, Corner lot 70 X 120 8400 sqft, 3688 sqft. home nested in the heart of Quilchena. This brand new luxurious contemporary home is quality built by the prestigious developer Leone Homes and no details were spared in the masterpiece. Home features impeccable finishes: custom wine cellar, glass staircase, Swarvoski lights, granite counter top backsplash, Italian tile, 4 bed & 4 bath all with en suite upstairs. 1 bedroom + den with spacious living room, media room and dining room downstairs. Beautiful outdoor living with cedar pergola, gas fire pit perfect for entertaining.
Photo credit: Pixilink Solution
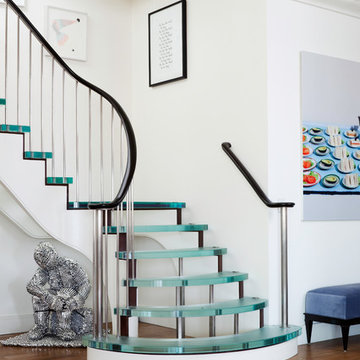
Walnut Handrail w/piano finish
Large contemporary glass curved staircase in New York with open risers.
Large contemporary glass curved staircase in New York with open risers.
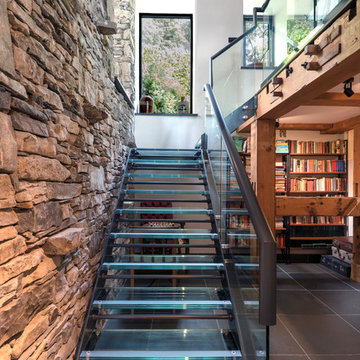
Brian Ormerod
Contemporary glass l-shaped staircase in Other with open risers.
Contemporary glass l-shaped staircase in Other with open risers.
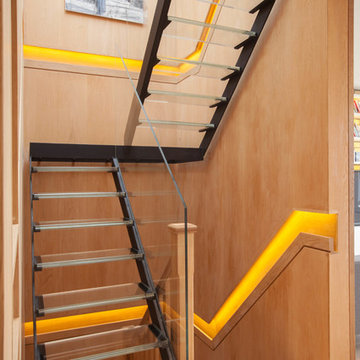
This is an example of a contemporary glass u-shaped staircase in London with open risers.
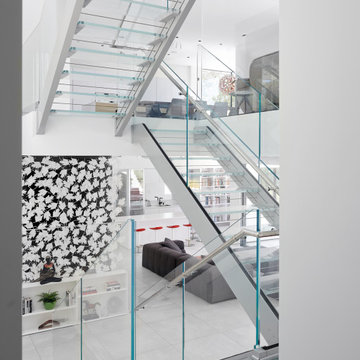
This is an example of a contemporary glass u-shaped staircase in San Francisco with open risers and glass railing.
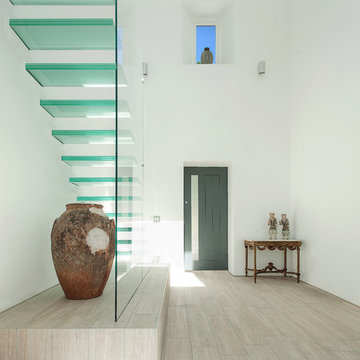
Martin Gardner, spacialimages.com
Design ideas for a contemporary glass floating staircase in Hampshire with open risers.
Design ideas for a contemporary glass floating staircase in Hampshire with open risers.
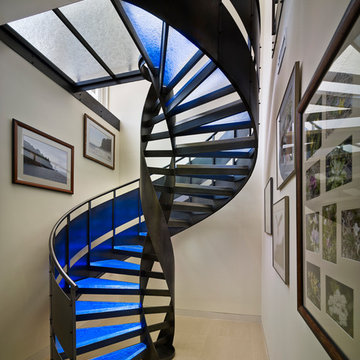
Photo: Barry Halkin
Photo of a contemporary glass spiral staircase in Philadelphia with open risers.
Photo of a contemporary glass spiral staircase in Philadelphia with open risers.
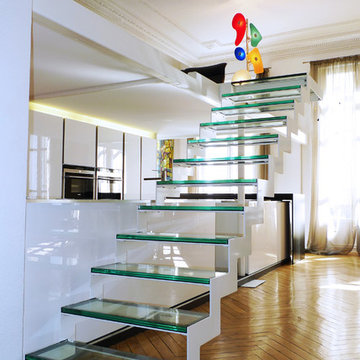
Appartement Bourgeois
Rénovation d'un appartement de standing où l'ancien est sublimé par la décoration moderne.
Création d'un escalier qui sépare la cuisine et l'espace de vie salon, salle à manger.
Les marches en verre et le limon métallique laqué blanc apportent une légèreté à cet escalier.
RBCONCEPT/ LA BELLE HISTOIRE
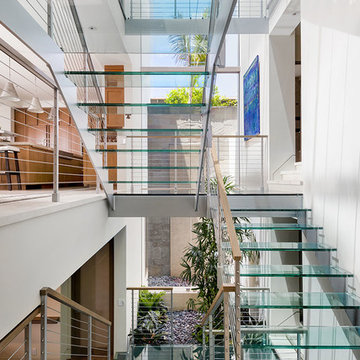
PROJECT
Glass stairs and skylight separating two halves of a Hermosa Beach Strand Home.
TEAM
Architect: Ryan Knowlton, A.I.A.
Builder: Tomaro Design Build Inc.
NOTEWORTHY FEATURES
Glass and Steel stairs with integrated guardrail lighting
250 square foot skylight with internal drainage system
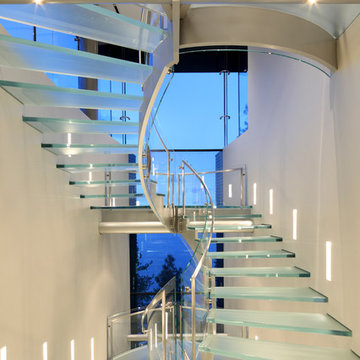
Five story elliptical staircase in glass.
Photographer: Erhard Pfeiffer
Photo of a contemporary glass staircase in Other with open risers.
Photo of a contemporary glass staircase in Other with open risers.
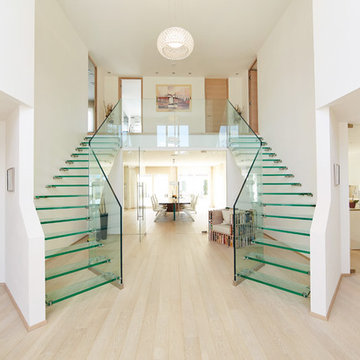
twin glass stairs for entrance hall of residential property in Germany
Mid-sized contemporary glass floating staircase in Stuttgart with open risers.
Mid-sized contemporary glass floating staircase in Stuttgart with open risers.
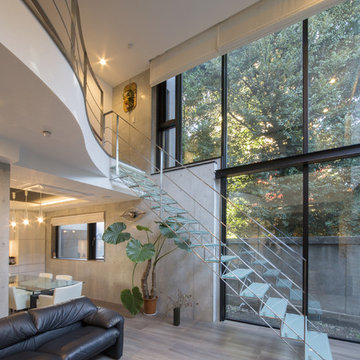
リビングは吹き抜けとなっており、コーナー部分はL型に開いた光溢れるダイナミックな開放感と透明感のあるガラスの階段がシンボルとなっています。
Design ideas for a contemporary glass straight staircase in Tokyo with open risers.
Design ideas for a contemporary glass straight staircase in Tokyo with open risers.
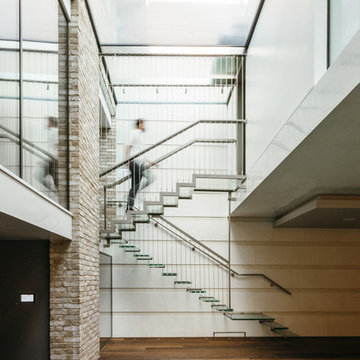
Richard Seymour
Design ideas for a large contemporary glass floating staircase in London with glass risers.
Design ideas for a large contemporary glass floating staircase in London with glass risers.
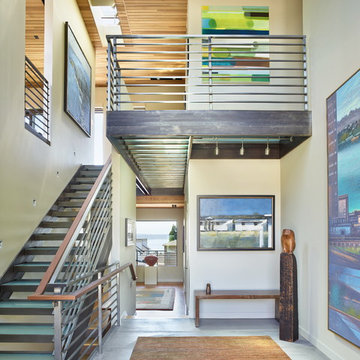
Contractor: Joseph McKinstry Construction; Interior Design: Jan Holbrook; Photo: Benjamin Benschneider
Inspiration for a contemporary glass staircase in Seattle with open risers.
Inspiration for a contemporary glass staircase in Seattle with open risers.
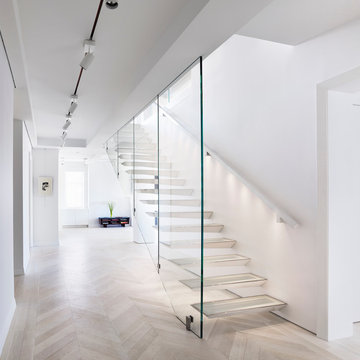
Design: INC Architecture & Design
Photography: Annie Schlecter
This is an example of a mid-sized contemporary glass floating staircase in New York with open risers and wood railing.
This is an example of a mid-sized contemporary glass floating staircase in New York with open risers and wood railing.
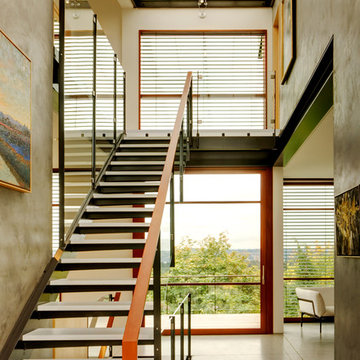
With a compact form and several integrated sustainable systems, the Capitol Hill Residence achieves the client’s goals to maximize the site’s views and resources while responding to its micro climate. Some of the sustainable systems are architectural in nature. For example, the roof rainwater collects into a steel entry water feature, day light from a typical overcast Seattle sky penetrates deep into the house through a central translucent slot, and exterior mounted mechanical shades prevent excessive heat gain without sacrificing the view. Hidden systems affect the energy consumption of the house such as the buried geothermal wells and heat pumps that aid in both heating and cooling, and a 30 panel photovoltaic system mounted on the roof feeds electricity back to the grid.
The minimal foundation sits within the footprint of the previous house, while the upper floors cantilever off the foundation as if to float above the front entry water feature and surrounding landscape. The house is divided by a sloped translucent ceiling that contains the main circulation space and stair allowing daylight deep into the core. Acrylic cantilevered treads with glazed guards and railings keep the visual appearance of the stair light and airy allowing the living and dining spaces to flow together.
While the footprint and overall form of the Capitol Hill Residence were shaped by the restrictions of the site, the architectural and mechanical systems at work define the aesthetic. Working closely with a team of engineers, landscape architects, and solar designers we were able to arrive at an elegant, environmentally sustainable home that achieves the needs of the clients, and fits within the context of the site and surrounding community.
(c) Steve Keating Photography
Contemporary Glass Staircase Design Ideas
1