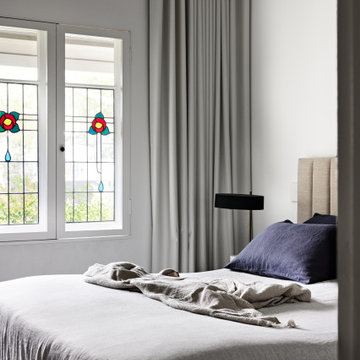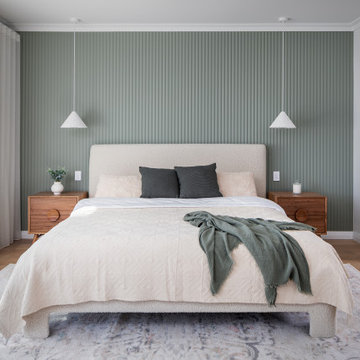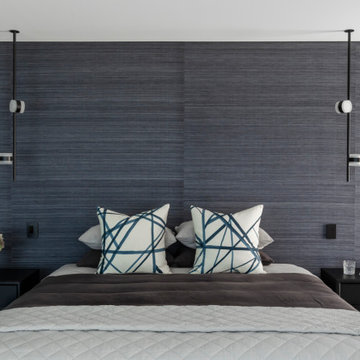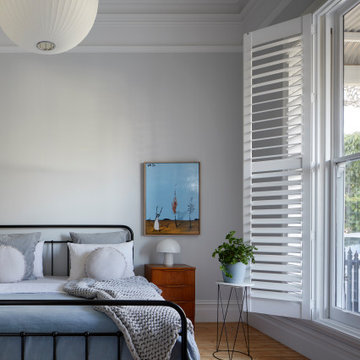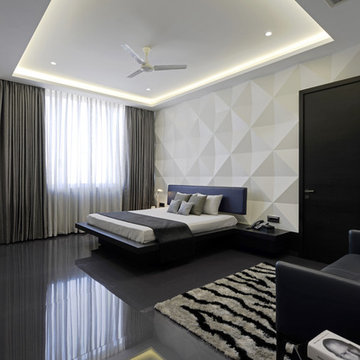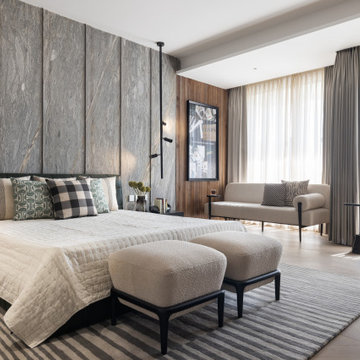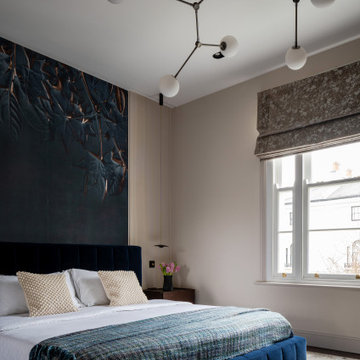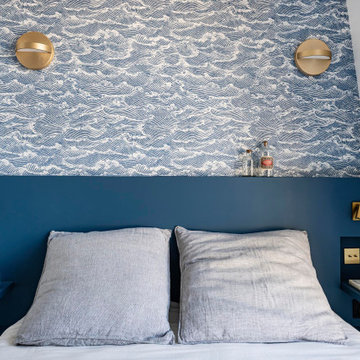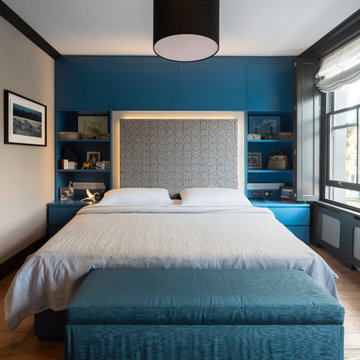Contemporary Grey Bedroom Design Ideas
Refine by:
Budget
Sort by:Popular Today
1 - 20 of 39,881 photos
Item 1 of 3
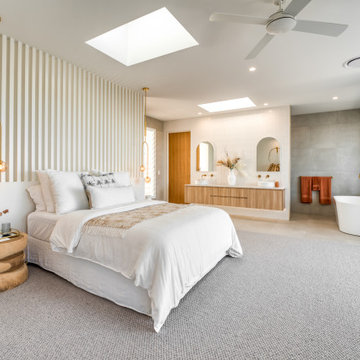
A retreat filled with natural light.
Inspiration for a contemporary master bedroom in Sunshine Coast.
Inspiration for a contemporary master bedroom in Sunshine Coast.
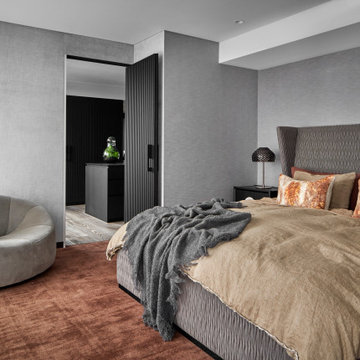
Contemporary master bedroom in Melbourne with grey walls, carpet, orange floor and wallpaper.

Rénovation d'une chambre, monument classé à Apremont-sur-Allier dans le style contemporain.
Photo of a contemporary loft-style bedroom in Other with blue walls, beige floor, vaulted and wallpaper.
Photo of a contemporary loft-style bedroom in Other with blue walls, beige floor, vaulted and wallpaper.
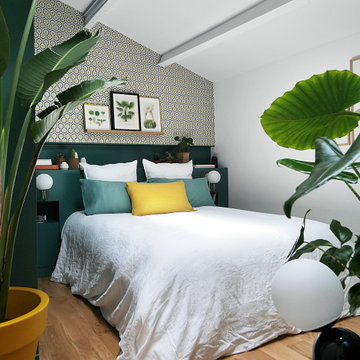
Photo of a mid-sized contemporary guest bedroom in Paris with multi-coloured walls, medium hardwood floors, brown floor and wallpaper.
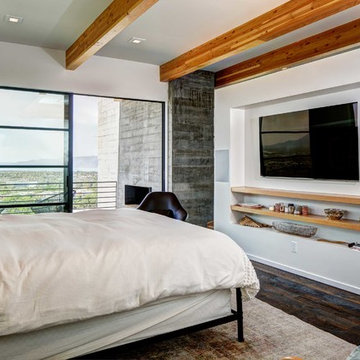
Huge expanses of glass let in copious amounts of Utah sunshine.
Inspiration for a contemporary master bedroom in Salt Lake City with white walls, dark hardwood floors, brown floor and no fireplace.
Inspiration for a contemporary master bedroom in Salt Lake City with white walls, dark hardwood floors, brown floor and no fireplace.
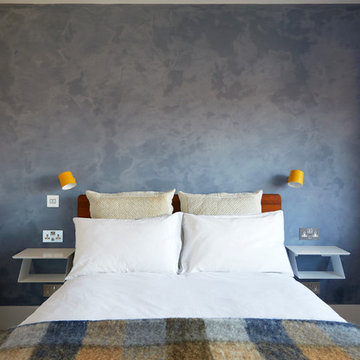
Anna Stathaki
Photo of a small contemporary master bedroom in London with blue walls, light hardwood floors, no fireplace and beige floor.
Photo of a small contemporary master bedroom in London with blue walls, light hardwood floors, no fireplace and beige floor.
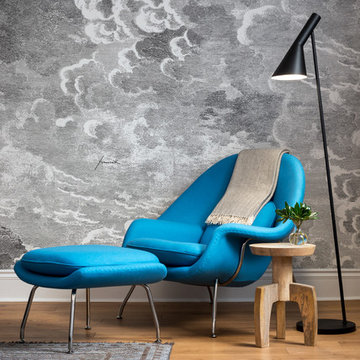
Jill Greaves Design Contemporary Bedroom with bright cerulean lounge chair and footstool, modern black floor lamp and Fornasetti wallpaper mural in "Nuvole"
Photography: Gillian Jackson
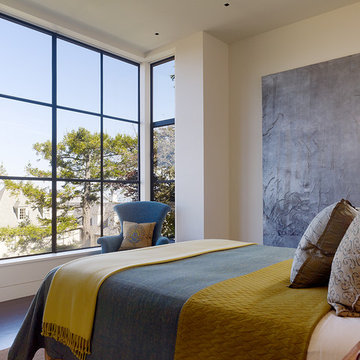
Matthew Millman | Matthew Millman Photography
Design ideas for a contemporary bedroom in San Francisco with white walls.
Design ideas for a contemporary bedroom in San Francisco with white walls.
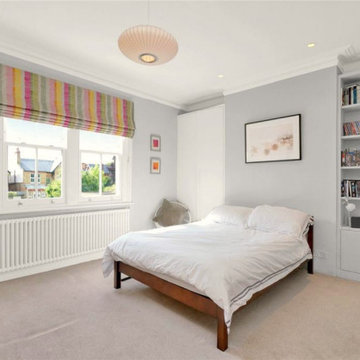
Guest bedroom in soft grey with bespoke roman blind in a Christopher Farr zig zag fabric.
Large contemporary guest bedroom in London with grey walls, carpet and beige floor.
Large contemporary guest bedroom in London with grey walls, carpet and beige floor.
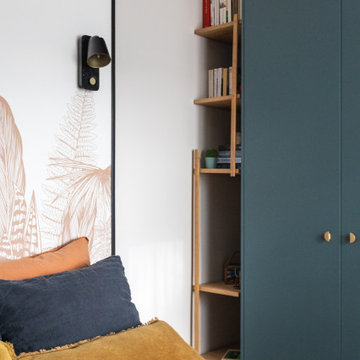
Maison 170 M2
Rénovation complète d'une maison à colombages dans les Landes, construite il y a une quarantaine d'années, et qui était en très mauvais état y compris l'extérieur.
Les clients ont tout de suite vu le potentiel de cette demeure de 170 M2 sur 2 étages.
Son espace atypique a été entièrement repensé et modernisé car elle était très cloisonnée. En effet, la maison possédait de minuscules pièces, 2 couloirs, beaucoup de lambris au bois sombre... Nous avons voulu conserver son charme tout en la rendant confortable, spacieuse et fonctionnelle. Cette maison est devenue un lieu chaleureux et apaisant au style épuré avec des matériaux naturels.
La maison dispose d'une grande pièce à vivre avec insert autour duquel s'articule un salon TV et un coin lecture, une salle à manger et une grande cuisine ouverte avec îlot. La salle de bain au carrelage des années 70 s'est transformée en SPA grâce à la pose d'une douche à l'italienne et d'une baignoire îlot, le tout recouvert d'un magnifique béton ciré. Et nous avons créé une 2ème salle d'eau à l'étage. La maison a dorénavant 5 chambres dont 1 dortoir. Nous avons fait poser des verrières pour laisser passer la lumière naturelle et un escalier a été conçu sur mesure pour accéder aux chambres du haut.
Les extérieurs ont été également repensés notamment en créant une terrasse mêlant bois et béton ciré, ainsi qu'une piscine.
Nos clients sont ravis et nous aussi!

Hidden within a clearing in a Grade II listed arboretum in Hampshire, this highly efficient new-build family home was designed to fully embrace its wooded location.
Surrounded by woods, the site provided both the potential for a unique perspective and also a challenge, due to the trees limiting the amount of natural daylight. To overcome this, we placed the guest bedrooms and ancillary spaces on the ground floor and elevated the primary living areas to the lighter first and second floors.
The entrance to the house is via a courtyard to the north of the property. Stepping inside, into an airy entrance hall, an open oak staircase rises up through the house.
Immediately beyond the full height glazing across the hallway, a newly planted acer stands where the two wings of the house part, drawing the gaze through to the gardens beyond. Throughout the home, a calming muted colour palette, crafted oak joinery and the gentle play of dappled light through the trees, creates a tranquil and inviting atmosphere.
Upstairs, the landing connects to a formal living room on one side and a spacious kitchen, dining and living area on the other. Expansive glazing opens on to wide outdoor terraces that span the width of the building, flooding the space with daylight and offering a multi-sensory experience of the woodland canopy. Porcelain tiles both inside and outside create a seamless continuity between the two.
At the top of the house, a timber pavilion subtly encloses the principal suite and study spaces. The mood here is quieter, with rooflights bathing the space in light and large picture windows provide breathtaking views over the treetops.
The living area on the first floor and the master suite on the upper floor function as a single entity, to ensure the house feels inviting, even when the guest bedrooms are unoccupied.
Outside, and opposite the main entrance, the house is complemented by a single storey garage and yoga studio, creating a formal entrance courtyard to the property. Timber decking and raised beds sit to the north of the studio and garage.
The buildings are predominantly constructed from timber, with offsite fabrication and precise on-site assembly. Highly insulated, the choice of materials prioritises the reduction of VOCs, with wood shaving insulation and an Air Source Heat Pump (ASHP) to minimise both operational and embodied carbon emissions.
Contemporary Grey Bedroom Design Ideas
1
