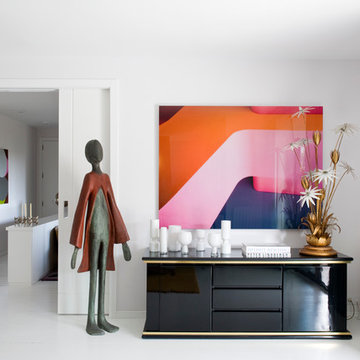White Doors Contemporary Hallway Design Ideas
Refine by:
Budget
Sort by:Popular Today
1 - 20 of 77 photos
Item 1 of 3
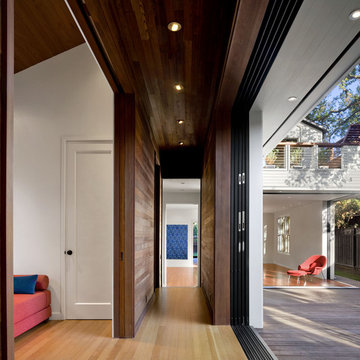
View through reconstructed hall with study/guest room on the left, entry hall and then living room beyond, living room corner to right and new courtyard. Quilt by Ellen Oppenheimer. Wood flooring and wall boards were reused from the original house.
Cathy Schwabe Architecture.
Photograph by David Wakely
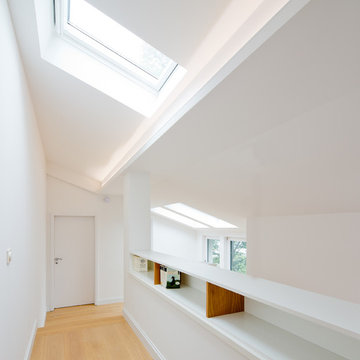
Foto: Julia Vogel | Köln
This is an example of a contemporary hallway in Dusseldorf with white walls and light hardwood floors.
This is an example of a contemporary hallway in Dusseldorf with white walls and light hardwood floors.
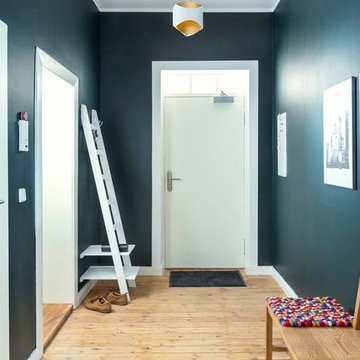
Photo of a large contemporary hallway in Berlin with blue walls and medium hardwood floors.
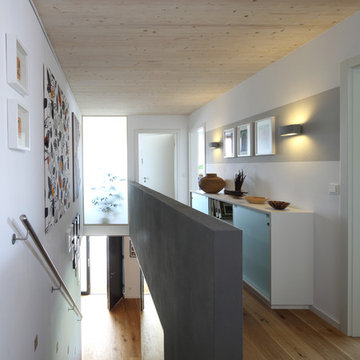
Nixdorf Fotografie
Photo of a mid-sized contemporary hallway in Munich with white walls, light hardwood floors and beige floor.
Photo of a mid-sized contemporary hallway in Munich with white walls, light hardwood floors and beige floor.
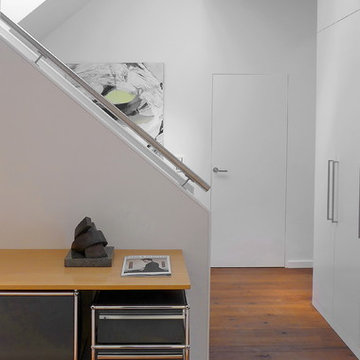
PRODESIGN
Inspiration for a mid-sized contemporary hallway in Berlin with white walls and dark hardwood floors.
Inspiration for a mid-sized contemporary hallway in Berlin with white walls and dark hardwood floors.
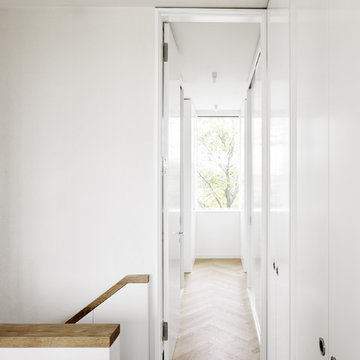
hiepler, brunier
Photo of a small contemporary hallway in Berlin with white walls and medium hardwood floors.
Photo of a small contemporary hallway in Berlin with white walls and medium hardwood floors.
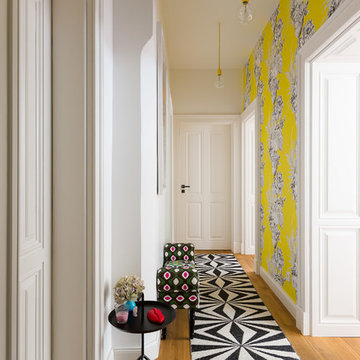
Photo of a small contemporary hallway in Cologne with white walls, medium hardwood floors and brown floor.
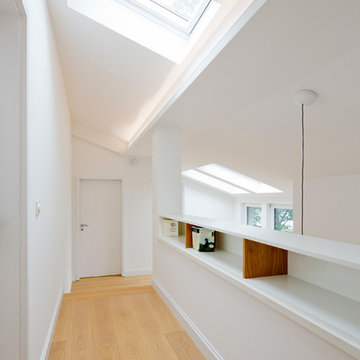
Julia Vogel
Mid-sized contemporary hallway in Dusseldorf with white walls and light hardwood floors.
Mid-sized contemporary hallway in Dusseldorf with white walls and light hardwood floors.
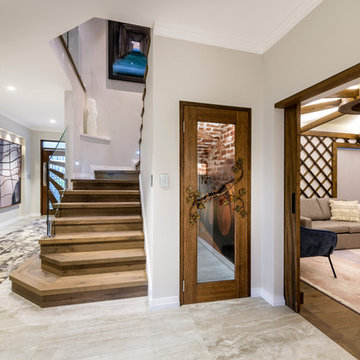
This image shows the entry hall, under stairs wine cellar and a room for relaxing. Our Client is Mongolian and this room was put together to represent a traditional Mongolian Yurt and a space for our Client to display personal items from her heritage.
Walls: Dulux Grey Pebble Half. Ceiling: Dulux Ceiling White. Flooring: Reverso Grigio Patinato 1200 x 600 Rectified and Honed. Wood Floors: Signature Oak Flooring. Rug: Client's own. Sofa Bed: Custom Made Clark St Upholstery. Blue Chair: Merlino Furniture. Cabinet: Coloured Doors custom made from Mongolia.
Photography: DMax Photography
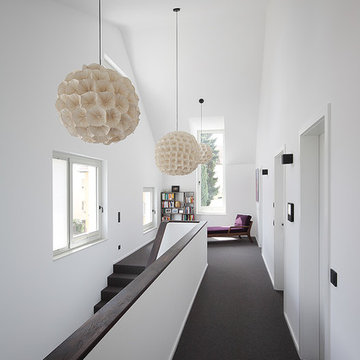
(c) RADON photography / Norman Radon
Design ideas for a mid-sized contemporary hallway in Stuttgart with white walls, carpet and black floor.
Design ideas for a mid-sized contemporary hallway in Stuttgart with white walls, carpet and black floor.
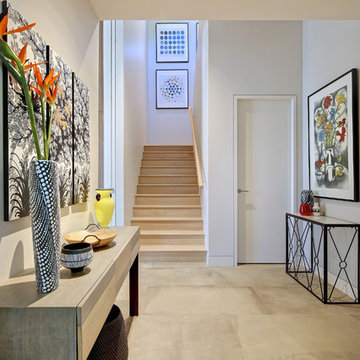
Arch Imagery
Inspiration for a large contemporary hallway in Adelaide with white walls, grey floor and porcelain floors.
Inspiration for a large contemporary hallway in Adelaide with white walls, grey floor and porcelain floors.
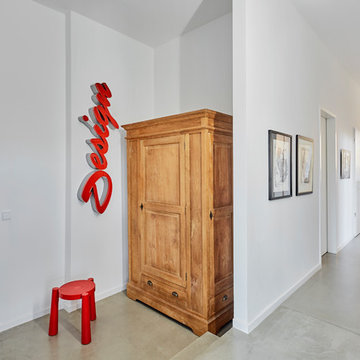
feuss fotografie annika Feuss
This is an example of a mid-sized contemporary hallway in Cologne with white walls, concrete floors and grey floor.
This is an example of a mid-sized contemporary hallway in Cologne with white walls, concrete floors and grey floor.
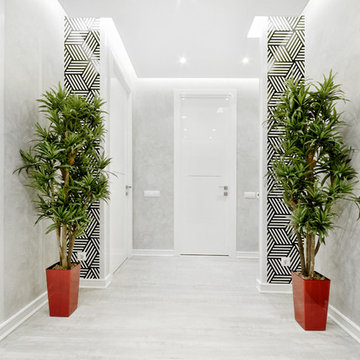
Саранин Артемий
Contemporary hallway in Other with white walls, light hardwood floors and white floor.
Contemporary hallway in Other with white walls, light hardwood floors and white floor.
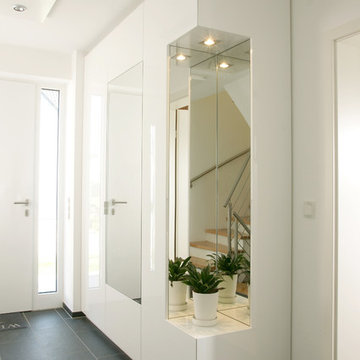
Photo of a mid-sized contemporary hallway in Other with white walls, laminate floors and black floor.
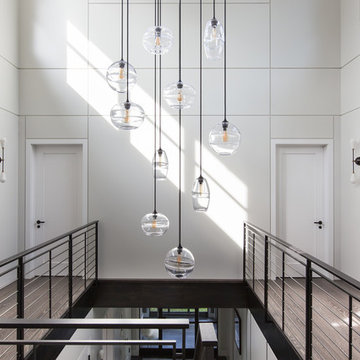
Federica Carlet
This is an example of a contemporary hallway in New York with grey walls, light hardwood floors and beige floor.
This is an example of a contemporary hallway in New York with grey walls, light hardwood floors and beige floor.
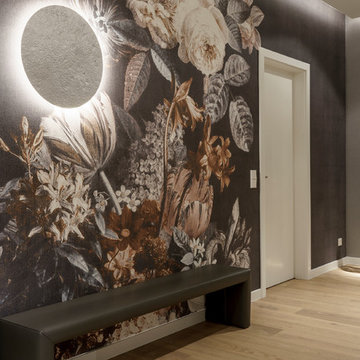
Design ideas for a mid-sized contemporary hallway in Leipzig with brown walls, light hardwood floors and beige floor.
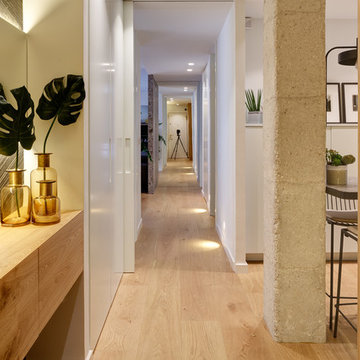
Agustín David Forner
Design ideas for a small contemporary hallway in Alicante-Costa Blanca with white walls, light hardwood floors and beige floor.
Design ideas for a small contemporary hallway in Alicante-Costa Blanca with white walls, light hardwood floors and beige floor.
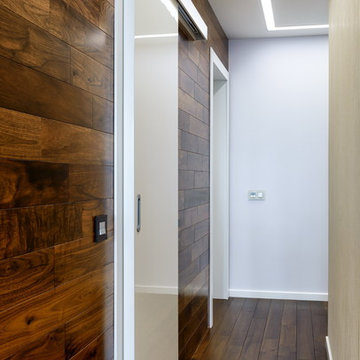
Николаев Николай
Photo of a contemporary hallway in Moscow with dark hardwood floors.
Photo of a contemporary hallway in Moscow with dark hardwood floors.
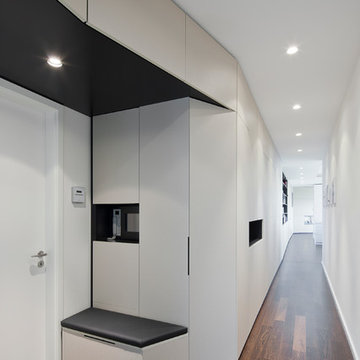
Das raumbildende Möbel von wiewiorra hopp schwark architekten leitet über 25 Meter durch die komplette Länge der Penthauswohnung. Es nimmt verschiedenste Funktionen auf und trennt die öffentlichen von den privaten Bereichen. Das Möbel beginnt mit einer integrierten Garderobe am Eingang, leitet durch einen engeren Korridor, wird zum Regal in dem sich aufweitenden Speiseraum, verbirgt hinter einer Tapetentür den Zugang in den privaten Schlafbereichen, lässt sich für den Flatscreen aufschieben, knickt zum offenen Kamin ab und läuft als Anrichte in die spitze Gebäudeecke aus. Die Oberfläche des Möbels ist mit Krokolinoleum - Walton Crocodiles - von Forbo belegt, außen creme und innen schwarz. Das Fugenbild und die ausgestanzten schwarzen Öffnungen gliedern die Schrankwand. Die Fugen weiten sich dort auf, wo man eingreifen kann, um Paneele für die dahinter liegenden Fächer zu öffnen.
Fotograf: Tobias Wille
White Doors Contemporary Hallway Design Ideas
1
