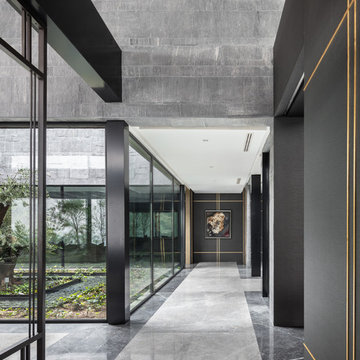Contemporary Hallway Design Ideas with Black Walls
Refine by:
Budget
Sort by:Popular Today
21 - 40 of 218 photos
Item 1 of 3
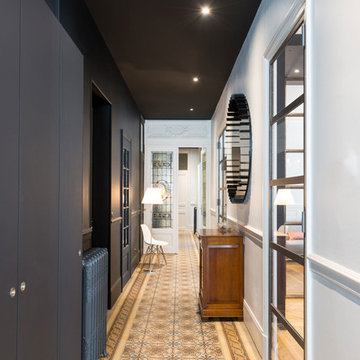
David Richalet
CALME, SIMPLICITÉ ET ÉLÉGANCE.
Le placement dans la ville, à l’angle de rues ensoleillées, les hautes ouvertures sur les montagnes alentours, la qualité des espaces et des prestations proposés par ce grand appartement haussmannien séduisent d’emblée le couple qui le visite.
Ceux-ci souhaitent néanmoins faire bouger les codes de l’appartement « bourgeois » - carreaux de ciment et parquets de chêne, cheminées de marbres et vitraux, moulures exceptionnelles animant des plafonds de belles hauteurs, le tout dans un très bel état - pour un cadre de vie plus contemporain, et la distribution classique, peu fonctionnelle et mal adaptée aux usages actuels.
Ainsi la cuisine, traditionnellement implantée sur cour, est déplacée coté rue et ouverte sur la salle à manger, dans un volume unique résultant de la dépose d’anciennes cloisons, et profitant aux travers de trois grandes ouvertures de la course du soleil au long de la journée.
Partiellement condamnée lors de précédents aménagements, la circulation en enfilade le long de la façade est ré-ouverte. Depuis la cuisine/salle à manger on accède aux salons de réception et de télévision, partitionnés par un volume creusé dans un bloc noir, glissé sous les moulures des plafonds, et accueillant les bibliothèques.
Un ensemble de portes constituées de châssis vitrés en acier brut, battantes ou à galandage, laisse filer le regard depuis l’entrée vers les salons jusqu’a la rue, au travers des portes-fenêtres et des gardes corps en serrurerie ouvragée protégeant les balcons.
Les anciennes portes à vitraux, replacées à l’entrée de la partie privative contenant les chambres et les salles de bains, le mobilier, les luminaires et les textiles d’éditeur choisis avec talent par la maîtresse de maison, apportent au lieu calme, simplicité et élégance.
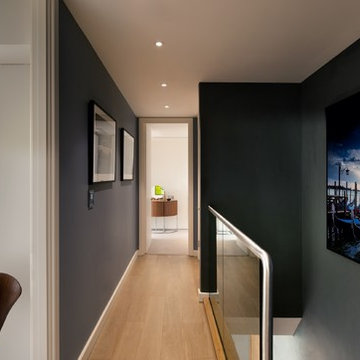
"I believe that every room deserves a different level of mood and lighting. Where a kitchen must practically be bright and light, a corridor can carry a lot more mood as the only task it fulfils is to travel through. In this case I have added the evening shot of Venice and the mood it carries, and have translated that in the dark wall coverings." The wall covering used is a suede effect called Touch by Stereo.
Photographer: Philip Vile
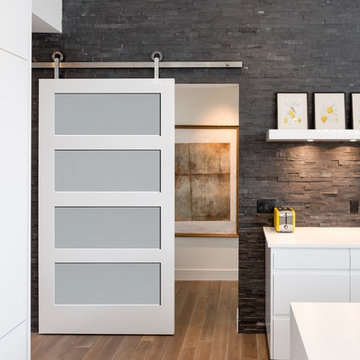
Photo of a mid-sized contemporary hallway in Vancouver with black walls, medium hardwood floors and brown floor.
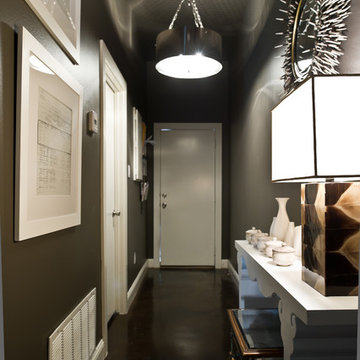
This is an example of a contemporary hallway in Dallas with black walls and black floor.
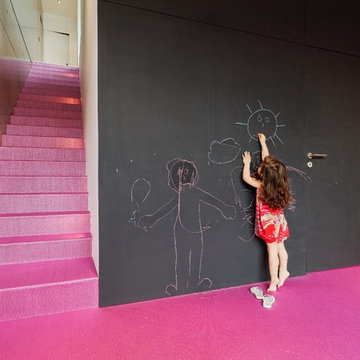
Alain-Marc Oberlé
Mid-sized contemporary hallway in Strasbourg with black walls, carpet and pink floor.
Mid-sized contemporary hallway in Strasbourg with black walls, carpet and pink floor.
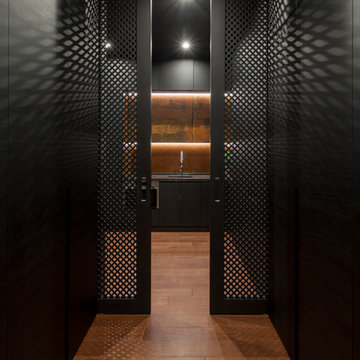
Inspiration for a contemporary hallway in Other with black walls and medium hardwood floors.
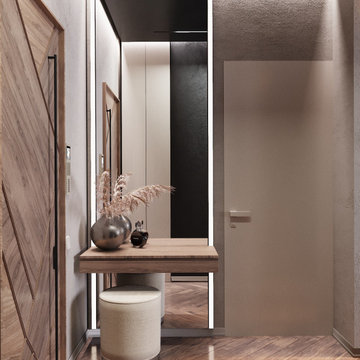
Яркая квартира. Коридор с черными стенами.
Design ideas for a mid-sized contemporary hallway in Moscow with black walls, medium hardwood floors and brown floor.
Design ideas for a mid-sized contemporary hallway in Moscow with black walls, medium hardwood floors and brown floor.
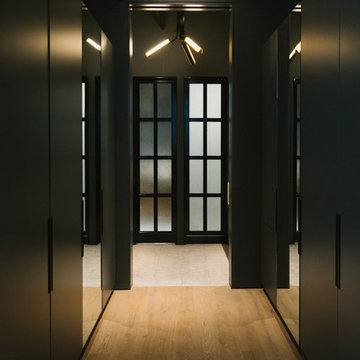
Daniel Shea
This is an example of a mid-sized contemporary hallway in New York with black walls and light hardwood floors.
This is an example of a mid-sized contemporary hallway in New York with black walls and light hardwood floors.
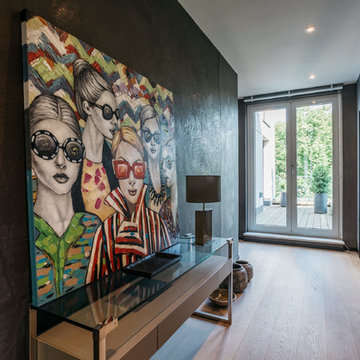
This is an example of a small contemporary hallway in Hamburg with black walls, light hardwood floors and beige floor.
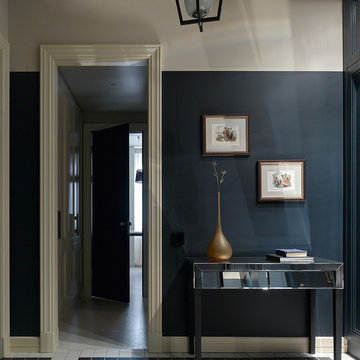
This is an example of a contemporary hallway in Saint Petersburg with black walls, multi-coloured floor and porcelain floors.
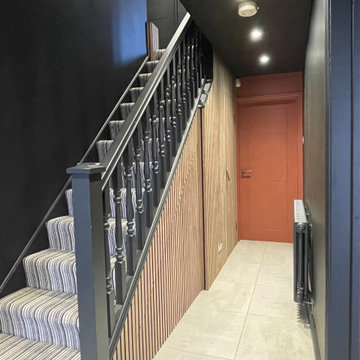
This is an example of a mid-sized contemporary hallway in Other with black walls, porcelain floors, grey floor and panelled walls.
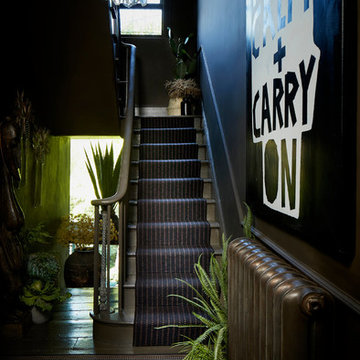
Christopher Cornwell
Mid-sized contemporary hallway in London with black walls, painted wood floors and black floor.
Mid-sized contemporary hallway in London with black walls, painted wood floors and black floor.
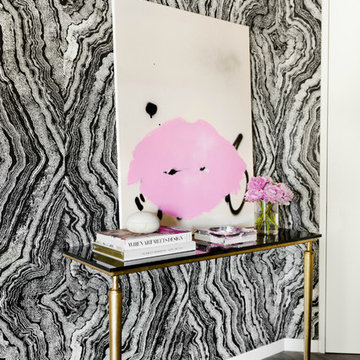
Photo of a mid-sized contemporary hallway in New York with black walls, dark hardwood floors and brown floor.
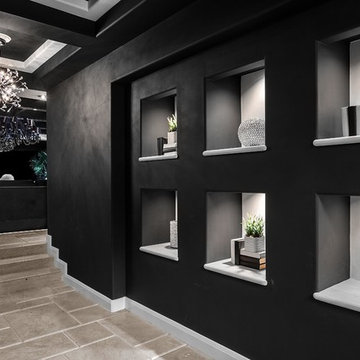
SJC Dramatic Remodel
Contemporary hallway in Orange County with black walls and grey floor.
Contemporary hallway in Orange County with black walls and grey floor.
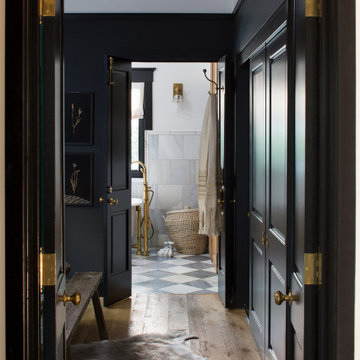
Inspiration for a mid-sized contemporary hallway in Los Angeles with black walls, light hardwood floors and beige floor.
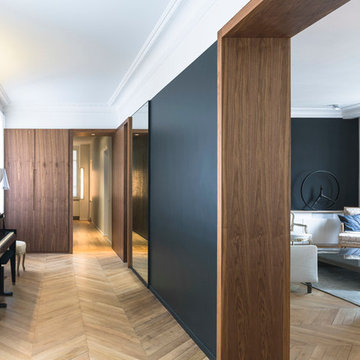
Inspiration for a large contemporary hallway in Paris with black walls and light hardwood floors.
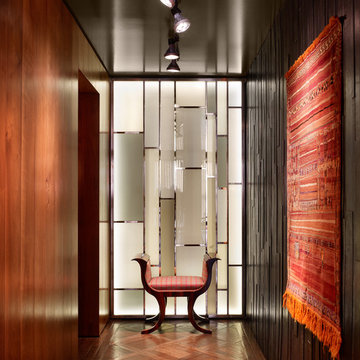
Casey Dunn Photography
Design ideas for a contemporary hallway in Austin with black walls and medium hardwood floors.
Design ideas for a contemporary hallway in Austin with black walls and medium hardwood floors.
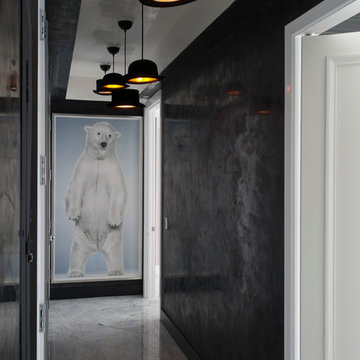
Located in one of the Ritz residential towers in Boston, the project was a complete renovation. The design and scope of work included the entire residence from marble flooring throughout, to movement of walls, new kitchen, bathrooms, all furnishings, lighting, closets, artwork and accessories. Smart home sound and wifi integration throughout including concealed electronic window treatments.
The challenge for the final project design was multifaceted. First and foremost to maintain a light, sheer appearance in the main open areas, while having a considerable amount of seating for living, dining and entertaining purposes. All the while giving an inviting peaceful feel,
and never interfering with the view which was of course the piece de resistance throughout.
Bringing a unique, individual feeling to each of the private rooms to surprise and stimulate the eye while navigating through the residence was also a priority and great pleasure to work on, while incorporating small details within each room to bind the flow from area to area which would not be necessarily obvious to the eye, but palpable in our minds in a very suttle manner. The combination of luxurious textures throughout brought a third dimension into the environments, and one of the many aspects that made the project so exceptionally unique, and a true pleasure to have created. Reach us www.themorsoncollection.com
Photography by Elevin Studio.
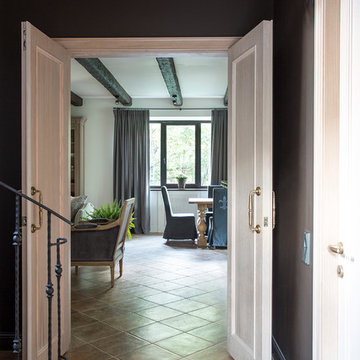
Евгений Кулибаба
Mid-sized contemporary hallway in Moscow with black walls and porcelain floors.
Mid-sized contemporary hallway in Moscow with black walls and porcelain floors.
Contemporary Hallway Design Ideas with Black Walls
2
