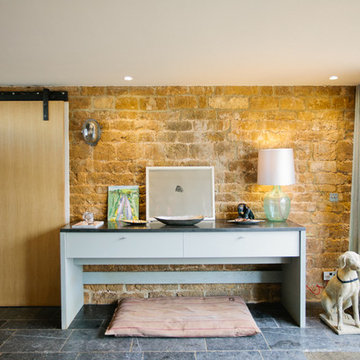Contemporary Hallway Design Ideas with Limestone Floors
Refine by:
Budget
Sort by:Popular Today
81 - 100 of 226 photos
Item 1 of 3
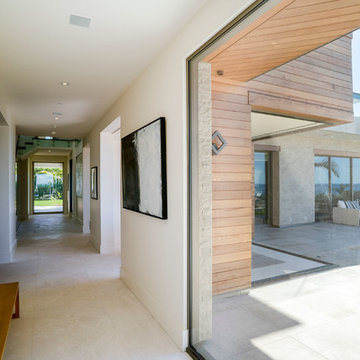
Design ideas for a large contemporary hallway in Los Angeles with white walls, limestone floors and white floor.
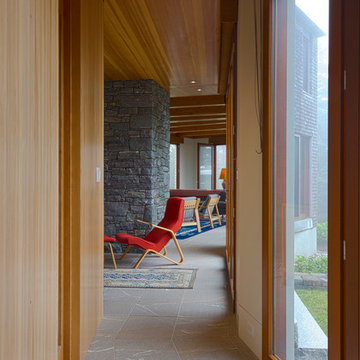
Shoshannah White/Tonee Harbert
Photo of a contemporary hallway in Other with white walls, limestone floors and grey floor.
Photo of a contemporary hallway in Other with white walls, limestone floors and grey floor.
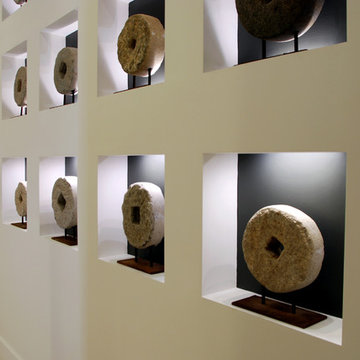
Visual interest in hallway.
Tiffany Hazekamp (Photos)
Contemporary hallway in Tampa with white walls and limestone floors.
Contemporary hallway in Tampa with white walls and limestone floors.
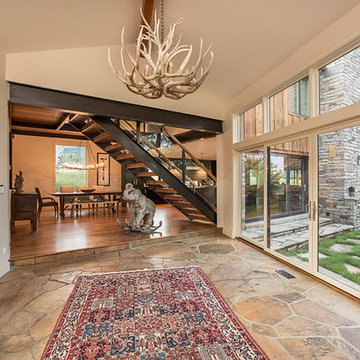
Design ideas for a large contemporary hallway in Denver with beige walls and limestone floors.
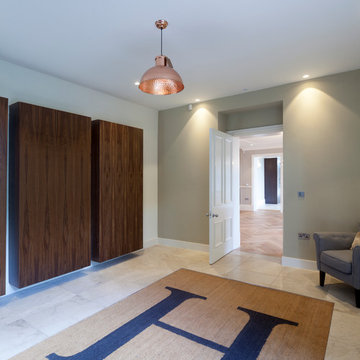
Conversion of a beautiful property originally a Country House hotel into a private home with contemporary extensions.
andrew marshall photography
Large contemporary hallway in Cheshire with green walls and limestone floors.
Large contemporary hallway in Cheshire with green walls and limestone floors.
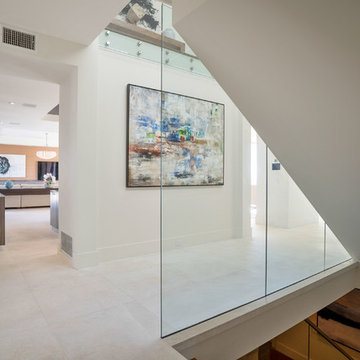
Design ideas for an expansive contemporary hallway in San Diego with white walls, limestone floors and white floor.
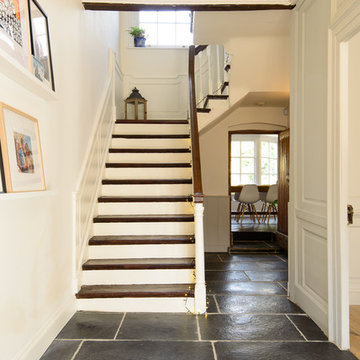
Our Brushed Charcoal Limestone was taken through this Grade II listed property from the hallway to the kitchen diner. The dark floor has been complemented by the crisp, white walls.
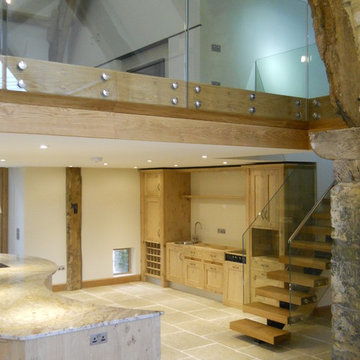
Inspiration for a large contemporary hallway in Dorset with white walls and limestone floors.
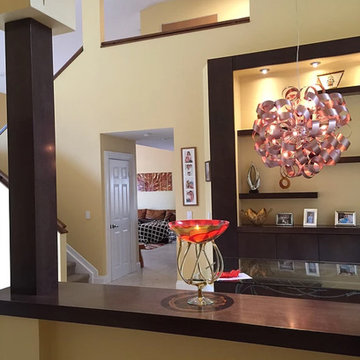
Photo of a mid-sized contemporary hallway in Miami with yellow walls, limestone floors and beige floor.
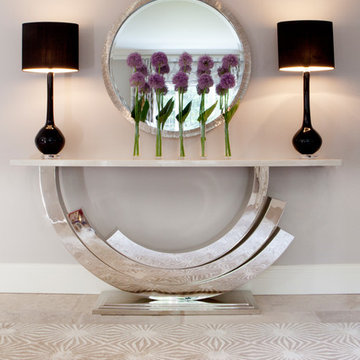
Over sized console with striking table lamps stand out beautifully against the soft grey walls
Inspiration for a large contemporary hallway in Oxfordshire with grey walls, limestone floors and grey floor.
Inspiration for a large contemporary hallway in Oxfordshire with grey walls, limestone floors and grey floor.
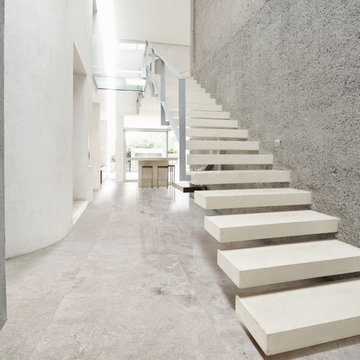
floating stairs to create an open and spacious look. Floor - natural stone tiles, light gray color for enlarging the space, polished finish.
www.resido.ro
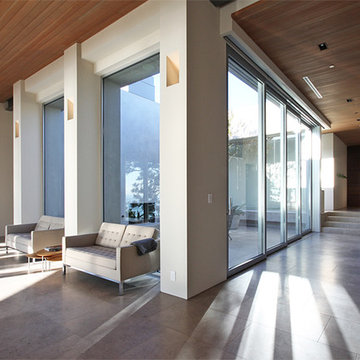
Jason Schulte
John Arnold Garcia Interior Designer
Inspiration for a large contemporary hallway in Orange County with white walls and limestone floors.
Inspiration for a large contemporary hallway in Orange County with white walls and limestone floors.
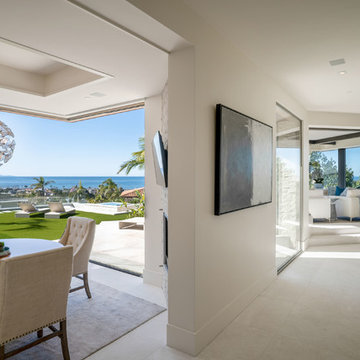
Photo of a large contemporary hallway in San Diego with white walls, limestone floors and white floor.
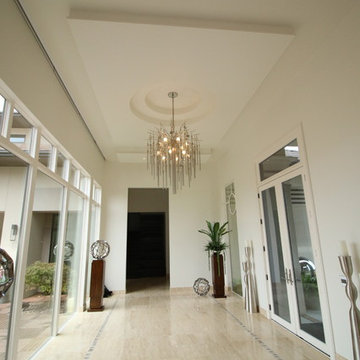
Inspiration for a large contemporary hallway in Other with beige walls, limestone floors and beige floor.
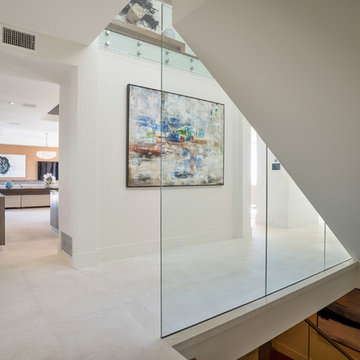
Inspiration for an expansive contemporary hallway in Los Angeles with white walls, limestone floors and white floor.
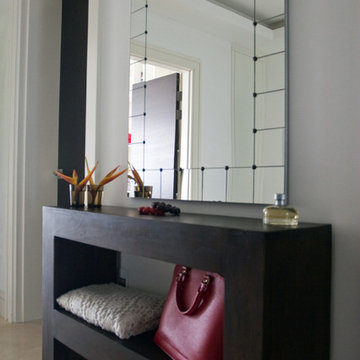
Julien Decharne
This is an example of a large contemporary hallway in London with white walls, limestone floors and beige floor.
This is an example of a large contemporary hallway in London with white walls, limestone floors and beige floor.
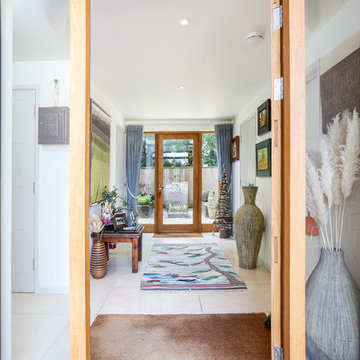
The House:
This Contemporary Cotswold Eco-house emulates South African thatch homes whilst retaining a distinctly vernacular feel to tie it to is locale. The large glazed and canopied gable was designed to connect the first-floor library office space directly to the garden. A reflection pool was used to bounce light into the room and onto the vaulted ceiling in the ground floor family space to produce a light an airy socialising area.
As a keen cook our client wanted to be able to engage with their visitors whilst continuing to prepare food and drinks we therefore centred the kitchen between the open plan spaces, stealing some of the adjacent wing to form a large larder.
With a bespoke kitchen, utility, boot room, office and staircases the external aesthetic was drawn throughout the internal areas to reinforce the connection between the interior environment and the gardens beyond.
Landscaping:
The gardens were designed to produce the wide ranging and varied spaces needed by a modern home.
Next to the driveway is a small zen space with running water and a place to sit and reflect. There is a kitchen garden and store tucked behind the house, before you get to the formal rear gardens where a classic lawn and borders approach was used only broken by the reflection pool that anchors the space. Enclosed with a high drystone wall, patio and Barbeque areas were placed around the house and a section of the garden was segmented off to allow the ground mounted PVT panels to be hidden from view. This also produced a small orchard and chickens area.
Sustainable features including:
GSHP – a bore holed heat pump coupled with PVT to act as a thermal store when sunny.
PVT – heat and electricity generating panels to minimise running costs.
Sustainable materials and a local supply chain.
Waste minimisation in design.
High insulation levels (low U and Y values)
Highly efficient appliances
Bio-diversifying landscaping.
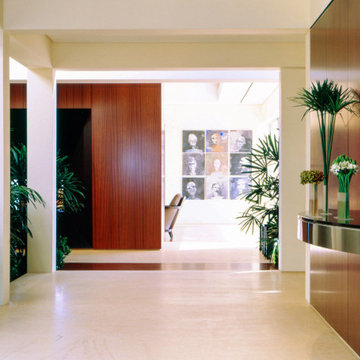
Our design job was made easy by the outstanding existing architecture by Florence Knoll. We enhanced the entry foyer with slabs of limestone flooring, walls of rosewood paneling and a floating stainless and marble console.
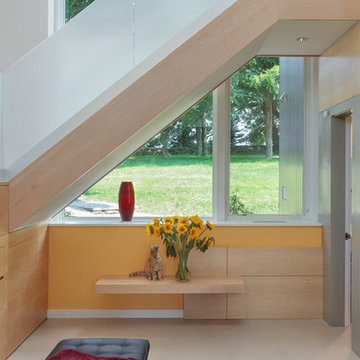
Photographer Peter Peirce
Mid-sized contemporary hallway in Bridgeport with yellow walls, limestone floors and beige floor.
Mid-sized contemporary hallway in Bridgeport with yellow walls, limestone floors and beige floor.
Contemporary Hallway Design Ideas with Limestone Floors
5
