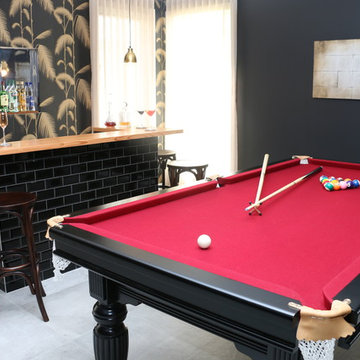Contemporary Home Bar Design Ideas with Wood Benchtops
Refine by:
Budget
Sort by:Popular Today
121 - 140 of 511 photos
Item 1 of 3

Our Carmel design-build studio was tasked with organizing our client’s basement and main floor to improve functionality and create spaces for entertaining.
In the basement, the goal was to include a simple dry bar, theater area, mingling or lounge area, playroom, and gym space with the vibe of a swanky lounge with a moody color scheme. In the large theater area, a U-shaped sectional with a sofa table and bar stools with a deep blue, gold, white, and wood theme create a sophisticated appeal. The addition of a perpendicular wall for the new bar created a nook for a long banquette. With a couple of elegant cocktail tables and chairs, it demarcates the lounge area. Sliding metal doors, chunky picture ledges, architectural accent walls, and artsy wall sconces add a pop of fun.
On the main floor, a unique feature fireplace creates architectural interest. The traditional painted surround was removed, and dark large format tile was added to the entire chase, as well as rustic iron brackets and wood mantel. The moldings behind the TV console create a dramatic dimensional feature, and a built-in bench along the back window adds extra seating and offers storage space to tuck away the toys. In the office, a beautiful feature wall was installed to balance the built-ins on the other side. The powder room also received a fun facelift, giving it character and glitz.
---
Project completed by Wendy Langston's Everything Home interior design firm, which serves Carmel, Zionsville, Fishers, Westfield, Noblesville, and Indianapolis.
For more about Everything Home, see here: https://everythinghomedesigns.com/
To learn more about this project, see here:
https://everythinghomedesigns.com/portfolio/carmel-indiana-posh-home-remodel
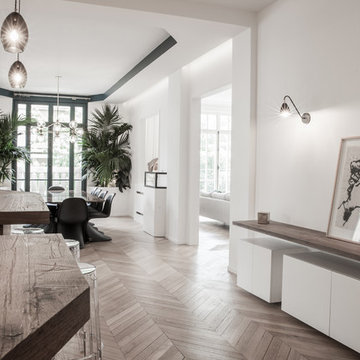
Stéphane Deroussant
Photo of an expansive contemporary single-wall home bar in Paris with wood benchtops.
Photo of an expansive contemporary single-wall home bar in Paris with wood benchtops.
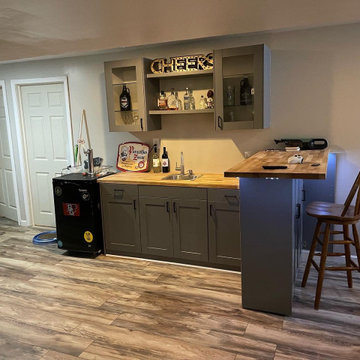
This is an example of a mid-sized contemporary l-shaped wet bar in Cleveland with a drop-in sink, shaker cabinets, grey cabinets, wood benchtops, light hardwood floors, brown floor and brown benchtop.
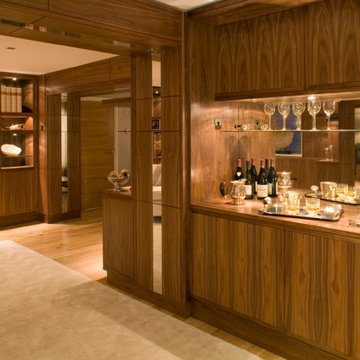
A sleek bar area with integrated fridge, all in book-matched walnut veneer
Photo of a small contemporary single-wall home bar in Other with flat-panel cabinets, medium wood cabinets, wood benchtops and mirror splashback.
Photo of a small contemporary single-wall home bar in Other with flat-panel cabinets, medium wood cabinets, wood benchtops and mirror splashback.
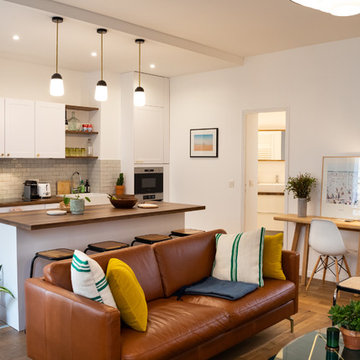
ADELO Michaël
Inspiration for a contemporary home bar in Los Angeles with an integrated sink, white cabinets, wood benchtops, grey splashback, terra-cotta splashback, ceramic floors, grey floor and brown benchtop.
Inspiration for a contemporary home bar in Los Angeles with an integrated sink, white cabinets, wood benchtops, grey splashback, terra-cotta splashback, ceramic floors, grey floor and brown benchtop.
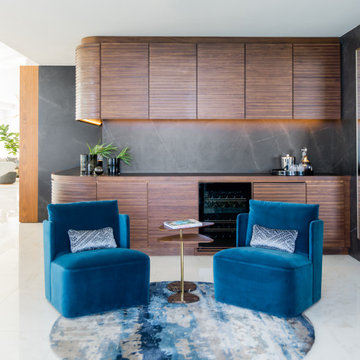
A gorgeous bar and seating area are accented with plush furniture in rich blue hues.
Photo of a mid-sized contemporary l-shaped bar cart in Miami with flat-panel cabinets, medium wood cabinets, wood benchtops, black splashback, white floor and brown benchtop.
Photo of a mid-sized contemporary l-shaped bar cart in Miami with flat-panel cabinets, medium wood cabinets, wood benchtops, black splashback, white floor and brown benchtop.
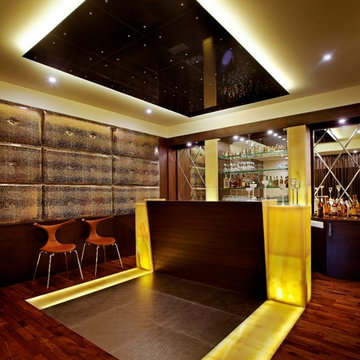
Photo of a mid-sized contemporary single-wall home bar in Bengaluru with open cabinets, yellow cabinets, wood benchtops, yellow splashback, dark hardwood floors, multi-coloured floor and yellow benchtop.
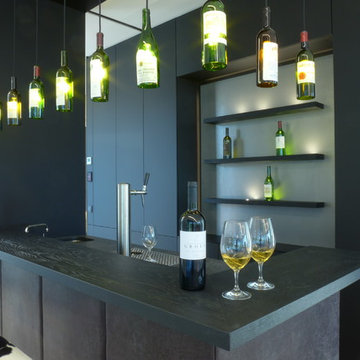
Haben Sie sich auch schon öfters gefragt, warum die meisten muffigen Partykeller so gar nichts mit Ihrer trendigen Lieblingsbar zu tun haben? Wir ändern das für Sie! Dafür haben wir hier die Theke ins Obergeschoss geholt, mit hochwertigstem Leder überzogen und mit einer raffiniert-mattschwarzen Oberfläche versehen. Beleuchtet wird der Tresen aus Weinflaschen, die von grandiosen Festen erzählen. War "Ich bleib heute mal zu Hause" je so cool?
© Silke Rabe
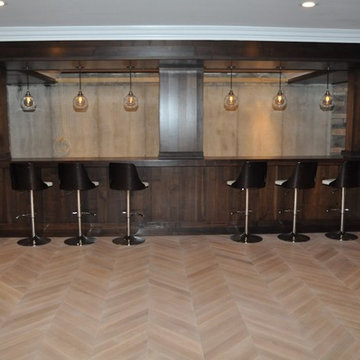
Large contemporary single-wall seated home bar in New York with flat-panel cabinets, dark wood cabinets, wood benchtops, grey splashback, stone tile splashback, light hardwood floors and beige floor.
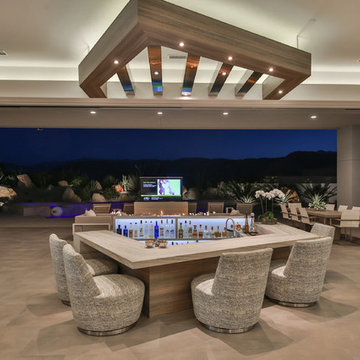
Trent Teigen
Photo of a contemporary u-shaped wet bar in Other with wood benchtops, grey floor, beige benchtop and open cabinets.
Photo of a contemporary u-shaped wet bar in Other with wood benchtops, grey floor, beige benchtop and open cabinets.
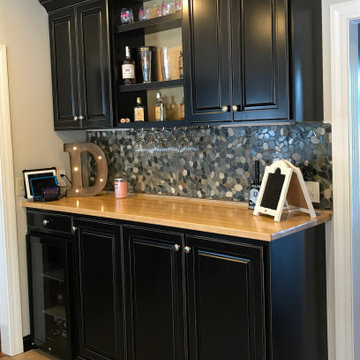
This custom home bar is sprayed black conversion varnish with rubbed-through edge details to give it that antiqued and worn look. Additional features include soft-close raised panel doors, a 1 3/8" maple butcher block countertop, a decorative rock tile backsplash, under cabinet lighting and a mini wine refrigerator.
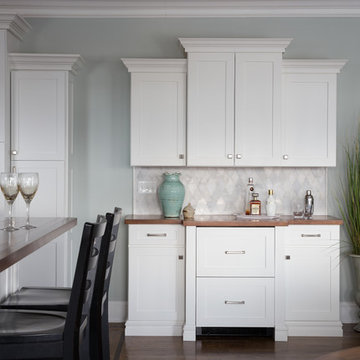
This home bar was added and designed to coordinate with the kitchen cabinetry as if it had been in place from the start; it is identical to the original pantry standing next to it. The wood countertop on the bar, coordinates with the island. The rhomboid-shaped carrara marble backsplash adds interest to this understated bar. The refrigerator drawers in the lower center, along with additional storage for bar equipment, offers the ideal self-serve option for party guests while keeping pathways clear for walking. The bar also creates a natural transition between the kitchen, dining alcove and living room while allowing each to relate to the other.
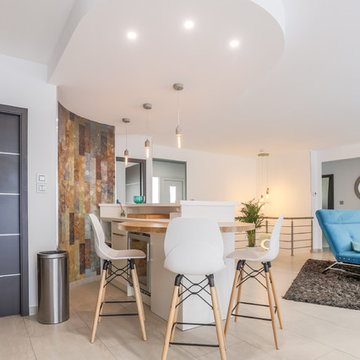
Photo of a contemporary single-wall wet bar in Nancy with wood benchtops, beige floor and brown benchtop.

Our Carmel design-build studio was tasked with organizing our client’s basement and main floor to improve functionality and create spaces for entertaining.
In the basement, the goal was to include a simple dry bar, theater area, mingling or lounge area, playroom, and gym space with the vibe of a swanky lounge with a moody color scheme. In the large theater area, a U-shaped sectional with a sofa table and bar stools with a deep blue, gold, white, and wood theme create a sophisticated appeal. The addition of a perpendicular wall for the new bar created a nook for a long banquette. With a couple of elegant cocktail tables and chairs, it demarcates the lounge area. Sliding metal doors, chunky picture ledges, architectural accent walls, and artsy wall sconces add a pop of fun.
On the main floor, a unique feature fireplace creates architectural interest. The traditional painted surround was removed, and dark large format tile was added to the entire chase, as well as rustic iron brackets and wood mantel. The moldings behind the TV console create a dramatic dimensional feature, and a built-in bench along the back window adds extra seating and offers storage space to tuck away the toys. In the office, a beautiful feature wall was installed to balance the built-ins on the other side. The powder room also received a fun facelift, giving it character and glitz.
---
Project completed by Wendy Langston's Everything Home interior design firm, which serves Carmel, Zionsville, Fishers, Westfield, Noblesville, and Indianapolis.
For more about Everything Home, see here: https://everythinghomedesigns.com/
To learn more about this project, see here:
https://everythinghomedesigns.com/portfolio/carmel-indiana-posh-home-remodel
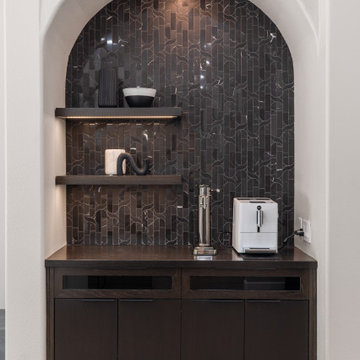
Photo of a small contemporary single-wall home bar in Orange County with flat-panel cabinets, dark wood cabinets, wood benchtops, black splashback, marble splashback, light hardwood floors and brown benchtop.
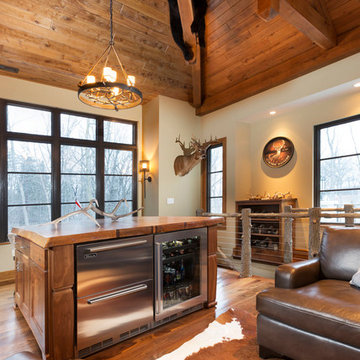
This new construction home was a long-awaited dream home with lots of ideas and details curated over many years. It’s a contemporary lake house in the Midwest with a California vibe. The palette is clean and simple, and uses varying shades of gray. The dramatic architectural elements punctuate each space with dramatic details.
Photos done by Ryan Hainey Photography, LLC.
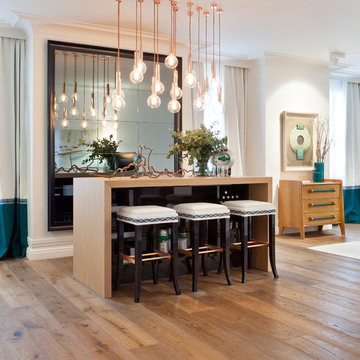
Inspiration for a mid-sized contemporary single-wall seated home bar in Madrid with wood benchtops, medium hardwood floors, no sink and beige benchtop.
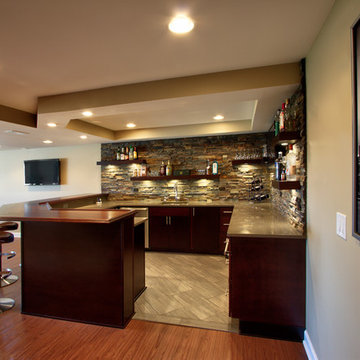
Photo of a large contemporary seated home bar in Chicago with flat-panel cabinets, dark wood cabinets, wood benchtops, multi-coloured splashback, stone tile splashback and medium hardwood floors.
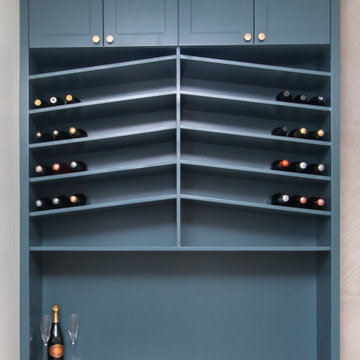
Designed By: Robby Griffin
Photos By: Desired Photo
Photo of a mid-sized contemporary single-wall home bar in Houston with shaker cabinets, green cabinets, wood benchtops, grey splashback, porcelain splashback, light hardwood floors, beige floor and beige benchtop.
Photo of a mid-sized contemporary single-wall home bar in Houston with shaker cabinets, green cabinets, wood benchtops, grey splashback, porcelain splashback, light hardwood floors, beige floor and beige benchtop.
Contemporary Home Bar Design Ideas with Wood Benchtops
7
