Contemporary Kitchen with Brown Splashback Design Ideas
Refine by:
Budget
Sort by:Popular Today
1 - 20 of 7,988 photos
Item 1 of 3
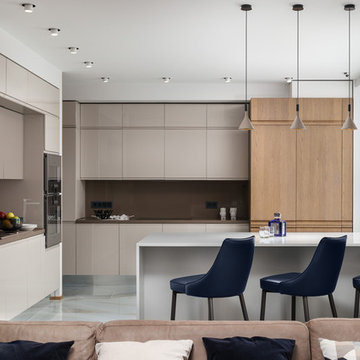
Photo of a contemporary open plan kitchen in Other with flat-panel cabinets, brown splashback, a peninsula, beige cabinets, white floor and brown benchtop.

A lovely mix of materials in this long galley kitchen. The German manufactured handle less kitchen furniture is a mix of matt lacquer in light pepper grey and diamond oak effect. This has been coupled with a dramatic dark stone – Dekton Laurent, which has been used for the worktops and a full height stone backsplash. We’ve broken up the length with a small peninsular island to add interest, extra storage, more worktop space, and a seating area that overlooks the garden.
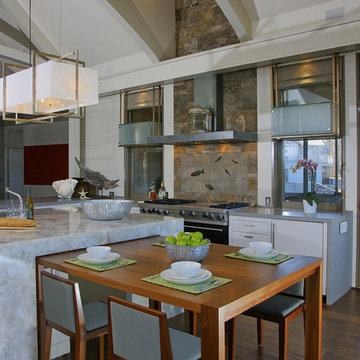
Unexpected materials and objects worked to creat the subte beauty in this kitchen. Semi-precious stone was used on the kitchen island, and can be back-lit while entertaining. The dining table was custom crafted to showcase a vintage United Airlines sign, complimenting the hand blown glass chandelier inspired by koi fish that hangs above.
Photography: Gil Jacobs, Martha's Vineyard

Апартаменты для временного проживания семьи из двух человек в ЖК TriBeCa. Интерьеры выполнены в современном стиле. Дизайн в проекте получился лаконичный, спокойный, но с интересными акцентами, изящно дополняющими общую картину. Зеркальные панели в прихожей увеличивают пространство, смотрятся стильно и оригинально. Современные картины в гостиной и спальне дополняют общую композицию и объединяют все цвета и полутона, которые мы использовали, создавая гармоничное пространство

Inspiration for a contemporary l-shaped open plan kitchen in Moscow with a drop-in sink, flat-panel cabinets, white cabinets, wood benchtops, brown splashback, black appliances, light hardwood floors, beige floor and brown benchtop.
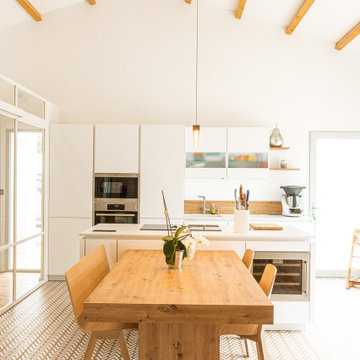
Réalisation d’une cuisine à La Rochelle.
✅ Une cuisine concoctée de colonnes et de meubles hauts, pour toujours plus de rangements.
✅ Un îlot central aromatisé de sa table à manger et d’une cave à vin encastrée pour une touche de convivialité.
?Un coin café / petit déjeuner pour commencer une belle journée.
✅ Un mix de plans de travail en stratifié bois (coin café) et en DEKTON BLANC sur l’îlot et la partie évier.
✅ Vous remarquerez les étagères qui donnent une pointe de légèreté à la cuisine.
✅ Zoom aussi sur la plaque ELICA avec le dispositif aspirant intégré, pratique dans cette configuration de cuisine avec une belle hauteur sous plafond et design puisqu’un luminaire prend la place d’une hotte.

Design ideas for a large contemporary eat-in kitchen in Chicago with an undermount sink, flat-panel cabinets, white cabinets, quartz benchtops, brown splashback, glass tile splashback, stainless steel appliances, medium hardwood floors, with island, brown floor, white benchtop and vaulted.
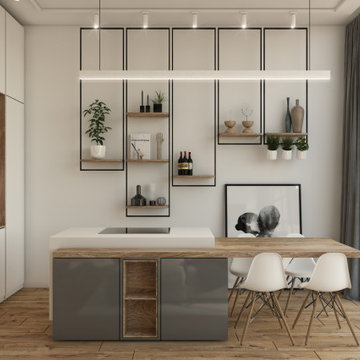
Photo of an expansive contemporary single-wall open plan kitchen in Turin with an undermount sink, flat-panel cabinets, white cabinets, wood benchtops, brown splashback, timber splashback, stainless steel appliances, medium hardwood floors, with island, brown floor and brown benchtop.
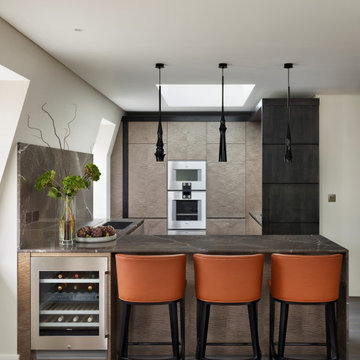
This open plan galley style kitchen was designed and made for a client with a duplex penthouse apartment in a listed Victorian property in Mayfair, London W1. While the space was limited, the specification was to be of the highest order, using fine textured materials and premium appliances. Simon Taylor Furniture was chosen to design and make all the handmade and hand-finished bespoke furniture for the project in order to perfectly fit within the space, which includes a part-vaulted wall and original features including windows on three elevations.
The client was keen for a sophisticated natural neutral look for the kitchen so that it would complement the rest of the living area, which features a lot of natural light, pale walls and dark accents. Simon Taylor Furniture suggested the main cabinetry be finished in Fiddleback Sycamore with a grey stain, which contrasts with black maple for the surrounds, which in turn ties in with the blackened timber floor used in the kitchen.
The kitchen is positioned in the corner of the top floor living area of the apartment, so the first consideration was to produce a peninsula to separate the kitchen and living space, whilst affording views from either side. This is used as a food preparation area on the working side with a 90cm Gaggenau Induction Hob and separate Downdraft Extractor. On the other side it features informal seating beneath the Nero Marquina marble worksurface that was chosen for the project. Next to the seating is a Gaggenau built-under wine conditioning unit to allow easy access to wine bottles when entertaining.
The floor to ceiling tall cabinetry houses a Gaggenau 60cm oven, a combination microwave and a warming drawer, all centrally banked above each other. Within the cabinetry, smart storage was featured including a Blum ‘space tower’ in Orion Grey with glass fronts to match the monochrome scheme. The fridge freezer, also by Gaggenau is positioned along this run on the other side. To the right of the tall cabinetry is the sink run, housing the Kohler sink and Quooker Flex 3-in-1 Boiling Water Tap, the Gaggenau dishwasher and concealed bin cabinets, thus allowing all the wet tasks to be located in one space.
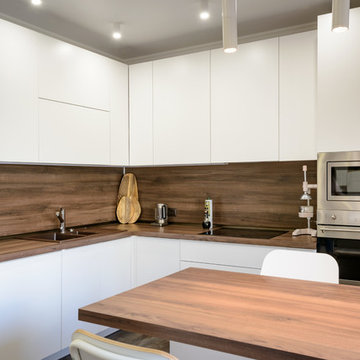
Inspiration for a large contemporary l-shaped open plan kitchen in Novosibirsk with a drop-in sink, flat-panel cabinets, white cabinets, wood benchtops, brown splashback, timber splashback, stainless steel appliances, vinyl floors, with island, brown floor and brown benchtop.
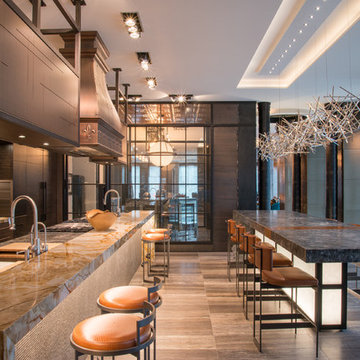
Inspiration for a contemporary galley eat-in kitchen in Toronto with an undermount sink, flat-panel cabinets, brown cabinets, brown splashback, mosaic tile splashback, panelled appliances, with island, grey floor and grey benchtop.
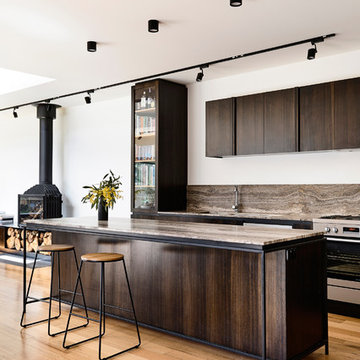
Derek Swalwell
Design ideas for a mid-sized contemporary galley open plan kitchen in Other with a double-bowl sink, dark wood cabinets, marble benchtops, brown splashback, travertine splashback, stainless steel appliances, light hardwood floors, with island and brown benchtop.
Design ideas for a mid-sized contemporary galley open plan kitchen in Other with a double-bowl sink, dark wood cabinets, marble benchtops, brown splashback, travertine splashback, stainless steel appliances, light hardwood floors, with island and brown benchtop.
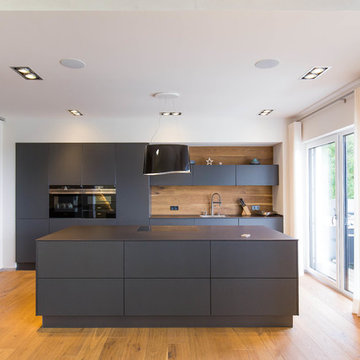
Offene, schwarze Küche mit großer Kochinsel.
Photo of a mid-sized contemporary l-shaped separate kitchen in Nuremberg with a drop-in sink, flat-panel cabinets, brown splashback, timber splashback, black appliances, medium hardwood floors, with island, brown floor, black benchtop and grey cabinets.
Photo of a mid-sized contemporary l-shaped separate kitchen in Nuremberg with a drop-in sink, flat-panel cabinets, brown splashback, timber splashback, black appliances, medium hardwood floors, with island, brown floor, black benchtop and grey cabinets.
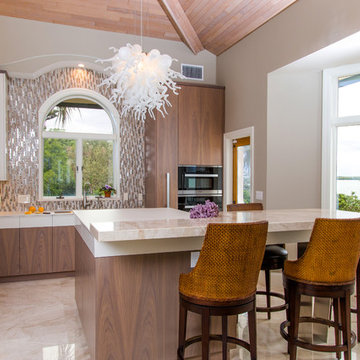
Veneer matched wood with white accent counter and top drawer
Mid-sized contemporary l-shaped kitchen in Tampa with an undermount sink, flat-panel cabinets, light wood cabinets, solid surface benchtops, brown splashback, glass tile splashback, black appliances, marble floors, with island and beige floor.
Mid-sized contemporary l-shaped kitchen in Tampa with an undermount sink, flat-panel cabinets, light wood cabinets, solid surface benchtops, brown splashback, glass tile splashback, black appliances, marble floors, with island and beige floor.
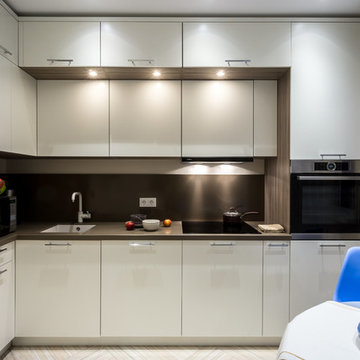
Проект квартиры в доме типовой серии П-44. Кухня выполнена в светлых тонах, с большим количеством мест для хранения. Вся мебель выполнена по эскизам дизайнера. Автор проекта: Уфимцева Анастасия
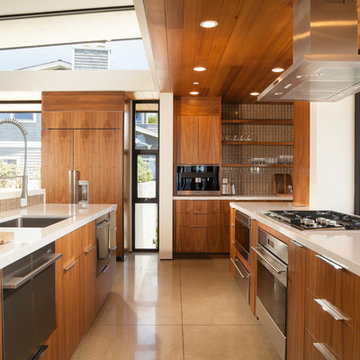
Jon Encarnacion
Photo of a large contemporary single-wall open plan kitchen in Orange County with an undermount sink, flat-panel cabinets, medium wood cabinets, brown splashback, with island, quartz benchtops, stainless steel appliances, linoleum floors and grey floor.
Photo of a large contemporary single-wall open plan kitchen in Orange County with an undermount sink, flat-panel cabinets, medium wood cabinets, brown splashback, with island, quartz benchtops, stainless steel appliances, linoleum floors and grey floor.
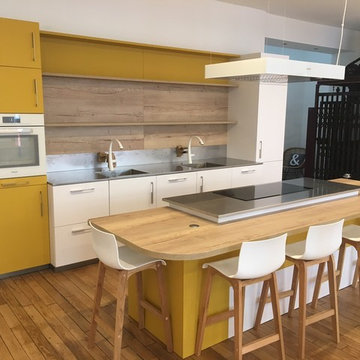
Eddy Coeurvolan - Cuisines Perene
Photo of a mid-sized contemporary galley eat-in kitchen in Paris with an undermount sink, shaker cabinets, white cabinets, brown splashback, timber splashback, coloured appliances, light hardwood floors and with island.
Photo of a mid-sized contemporary galley eat-in kitchen in Paris with an undermount sink, shaker cabinets, white cabinets, brown splashback, timber splashback, coloured appliances, light hardwood floors and with island.
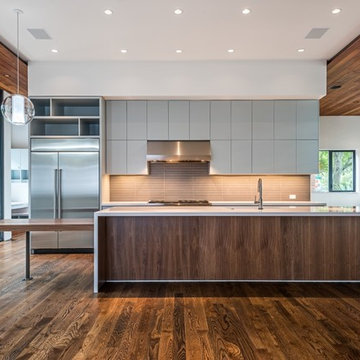
This is an example of a large contemporary galley eat-in kitchen in Houston with a single-bowl sink, flat-panel cabinets, grey cabinets, solid surface benchtops, brown splashback, glass tile splashback, stainless steel appliances, medium hardwood floors and with island.
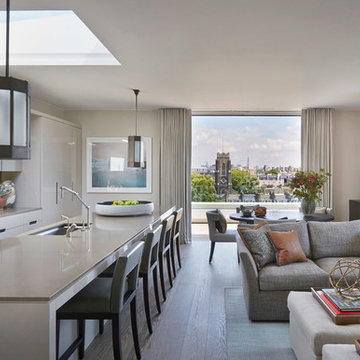
Inspiration for a contemporary galley open plan kitchen in London with an undermount sink, flat-panel cabinets, white cabinets, brown splashback, medium hardwood floors and with island.
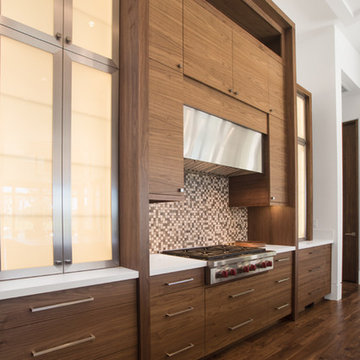
Kitchen Designer - Clay Cox - Kitchens by Clay; The Photography Institute of Naples - Frank Berna
Design ideas for a large contemporary l-shaped eat-in kitchen in Miami with flat-panel cabinets, medium wood cabinets, quartz benchtops, brown splashback, mosaic tile splashback, panelled appliances and with island.
Design ideas for a large contemporary l-shaped eat-in kitchen in Miami with flat-panel cabinets, medium wood cabinets, quartz benchtops, brown splashback, mosaic tile splashback, panelled appliances and with island.
Contemporary Kitchen with Brown Splashback Design Ideas
1