Contemporary Laundry Room Design Ideas with an Integrated Sink
Refine by:
Budget
Sort by:Popular Today
1 - 20 of 158 photos
Item 1 of 3
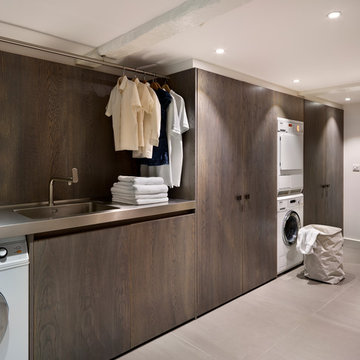
Contemporary dedicated laundry room in Other with an integrated sink, a stacked washer and dryer, stainless steel benchtops and grey benchtop.
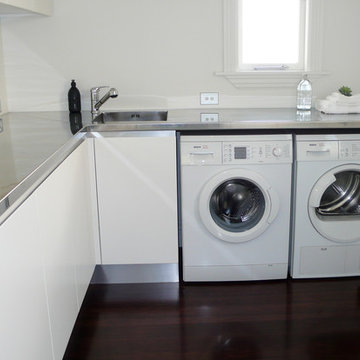
A generous laundry utility room with stainless steel benches and under bench appliances.
Design ideas for a contemporary l-shaped laundry room in Auckland with an integrated sink, flat-panel cabinets, white cabinets, stainless steel benchtops, white walls, dark hardwood floors and a side-by-side washer and dryer.
Design ideas for a contemporary l-shaped laundry room in Auckland with an integrated sink, flat-panel cabinets, white cabinets, stainless steel benchtops, white walls, dark hardwood floors and a side-by-side washer and dryer.

Mid-sized contemporary single-wall dedicated laundry room in Toronto with an integrated sink, flat-panel cabinets, blue cabinets, wood benchtops, white walls, ceramic floors, a side-by-side washer and dryer, beige floor and orange benchtop.
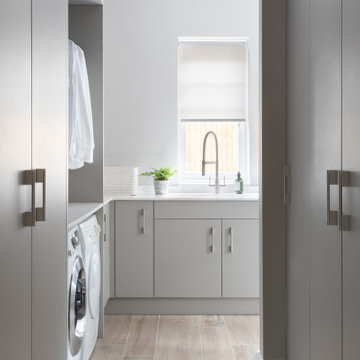
Inspiration for an expansive contemporary laundry room in Surrey with an integrated sink, flat-panel cabinets, grey cabinets, quartzite benchtops, porcelain floors, grey floor and white benchtop.
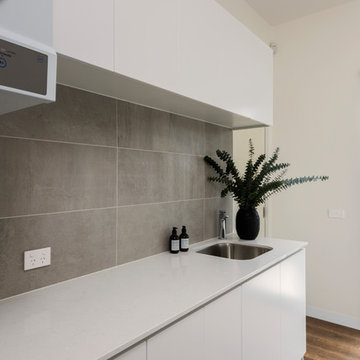
Design ideas for a contemporary galley dedicated laundry room in Melbourne with an integrated sink, flat-panel cabinets, white cabinets, quartz benchtops, white walls, porcelain floors, an integrated washer and dryer, brown floor and white benchtop.
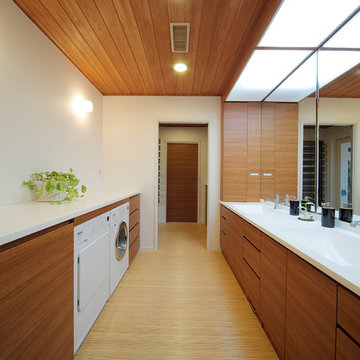
上品でシンプルでありつつも温かさを感じられるパウダールーム。
Design ideas for a contemporary laundry room in Tokyo with an integrated sink, flat-panel cabinets, medium wood cabinets, white walls and brown floor.
Design ideas for a contemporary laundry room in Tokyo with an integrated sink, flat-panel cabinets, medium wood cabinets, white walls and brown floor.
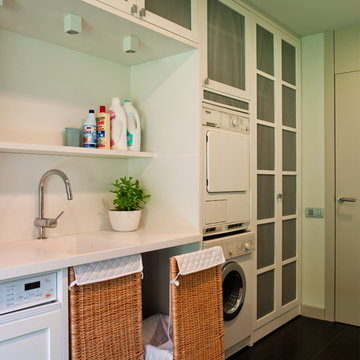
Planchador
Inspiration for a large contemporary laundry room in Barcelona with an integrated sink and a stacked washer and dryer.
Inspiration for a large contemporary laundry room in Barcelona with an integrated sink and a stacked washer and dryer.
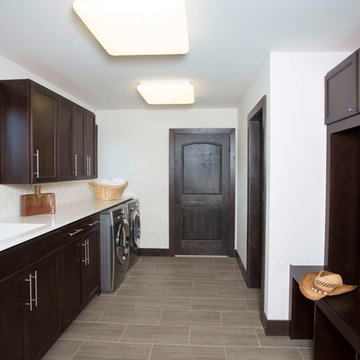
photos courtesy of Seth Beckton
Design ideas for a mid-sized contemporary galley utility room in Denver with an integrated sink, flat-panel cabinets, dark wood cabinets, solid surface benchtops, white walls, ceramic floors and a side-by-side washer and dryer.
Design ideas for a mid-sized contemporary galley utility room in Denver with an integrated sink, flat-panel cabinets, dark wood cabinets, solid surface benchtops, white walls, ceramic floors and a side-by-side washer and dryer.
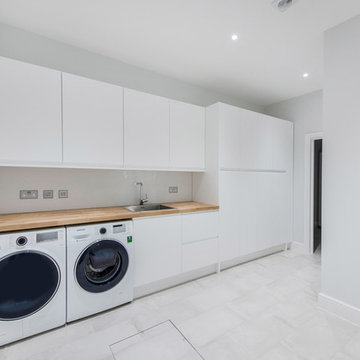
Photography by Kulczynski.
Inspiration for a large contemporary single-wall utility room in London with flat-panel cabinets, white cabinets, wood benchtops, white walls, a side-by-side washer and dryer, an integrated sink and ceramic floors.
Inspiration for a large contemporary single-wall utility room in London with flat-panel cabinets, white cabinets, wood benchtops, white walls, a side-by-side washer and dryer, an integrated sink and ceramic floors.

Fun and playful utility, laundry room with WC, cloak room.
This is an example of a small contemporary single-wall dedicated laundry room in Berkshire with an integrated sink, flat-panel cabinets, green cabinets, quartzite benchtops, pink splashback, ceramic splashback, green walls, light hardwood floors, a side-by-side washer and dryer, grey floor, white benchtop and wallpaper.
This is an example of a small contemporary single-wall dedicated laundry room in Berkshire with an integrated sink, flat-panel cabinets, green cabinets, quartzite benchtops, pink splashback, ceramic splashback, green walls, light hardwood floors, a side-by-side washer and dryer, grey floor, white benchtop and wallpaper.
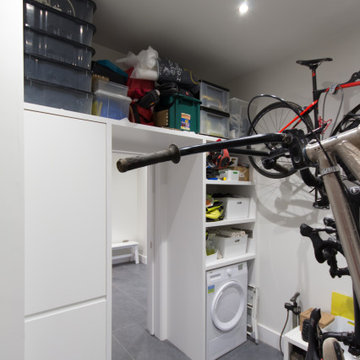
Utility room through sliding door. Bike storage mounted to 2 walls for daily commute bikes and special bikes. Storage built over pocket doorway to maximise floor space.
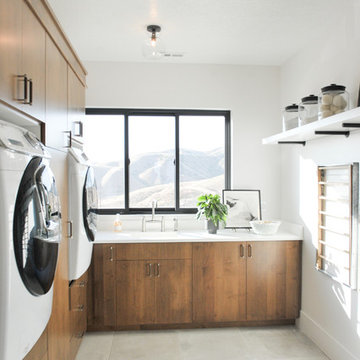
Built By Murdock Builder
Photography by Heather Telford Photography
Inspiration for a contemporary l-shaped laundry room in Salt Lake City with an integrated sink, flat-panel cabinets, white walls, a side-by-side washer and dryer, grey floor, white benchtop and medium wood cabinets.
Inspiration for a contemporary l-shaped laundry room in Salt Lake City with an integrated sink, flat-panel cabinets, white walls, a side-by-side washer and dryer, grey floor, white benchtop and medium wood cabinets.
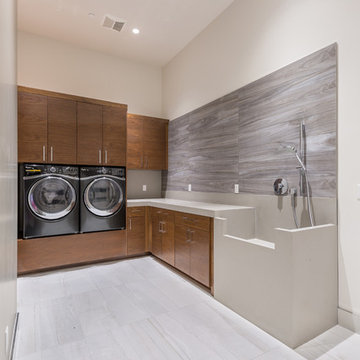
David Marquardt
Design ideas for a mid-sized contemporary l-shaped dedicated laundry room in Las Vegas with an integrated sink, flat-panel cabinets, medium wood cabinets, solid surface benchtops, grey walls, ceramic floors and a side-by-side washer and dryer.
Design ideas for a mid-sized contemporary l-shaped dedicated laundry room in Las Vegas with an integrated sink, flat-panel cabinets, medium wood cabinets, solid surface benchtops, grey walls, ceramic floors and a side-by-side washer and dryer.
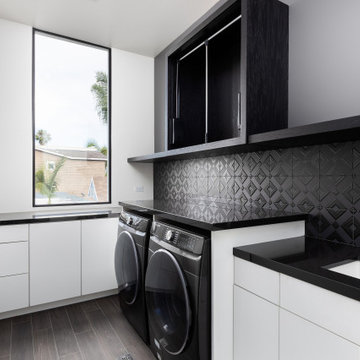
The laundry room is in between both of these bedrooms. Now follow the niche gallery hall with skylights overhead to the master bedroom with north facing bed space and a fireplace.
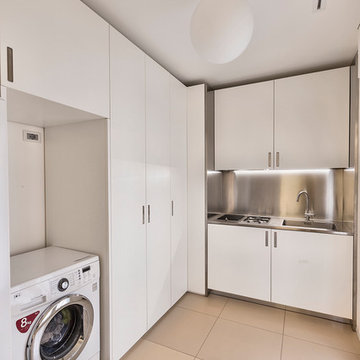
Photo of a mid-sized contemporary l-shaped utility room in Bari with an integrated sink, flat-panel cabinets, white cabinets, stainless steel benchtops, white walls, porcelain floors and a stacked washer and dryer.

A big pantry was designed next to the kitchen. Generous, includes for a wine fridge and a big sink, making the kitchen even more functional.
Redded glass doors bring natural light into the space while allowing for privacy

This is an example of a mid-sized contemporary single-wall utility room in Other with an integrated sink, flat-panel cabinets, grey cabinets, wood benchtops, grey splashback, porcelain splashback, beige walls, porcelain floors, a side-by-side washer and dryer, grey floor and grey benchtop.
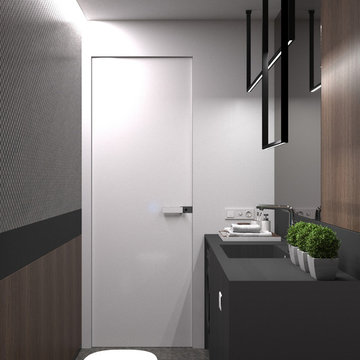
Akhunov Architects / Дизайн интерьера в Перми и не только
Inspiration for a small contemporary single-wall dedicated laundry room in Saint Petersburg with an integrated sink, flat-panel cabinets, black cabinets, solid surface benchtops, white walls, porcelain floors, an integrated washer and dryer, grey floor and black benchtop.
Inspiration for a small contemporary single-wall dedicated laundry room in Saint Petersburg with an integrated sink, flat-panel cabinets, black cabinets, solid surface benchtops, white walls, porcelain floors, an integrated washer and dryer, grey floor and black benchtop.

When the collaboration between client, builder and cabinet maker comes together perfectly the end result is one we are all very proud of. The clients had many ideas which evolved as the project was taking shape and as the budget changed. Through hours of planning and preparation the end result was to achieve the level of design and finishes that the client, builder and cabinet expect without making sacrifices or going over budget. Soft Matt finishes, solid timber, stone, brass tones, porcelain, feature bathroom fixtures and high end appliances all come together to create a warm, homely and sophisticated finish. The idea was to create spaces that you can relax in, work from, entertain in and most importantly raise your young family in. This project was fantastic to work on and the result shows that why would you ever want to leave home?
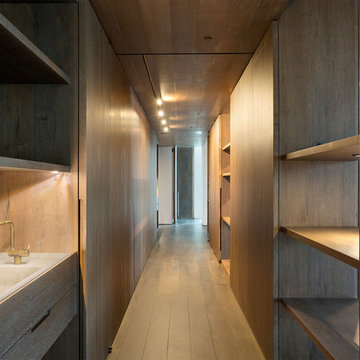
Laundry Room
Design ideas for a mid-sized contemporary galley utility room in Miami with an integrated sink, open cabinets, medium wood cabinets, marble benchtops, multi-coloured walls, medium hardwood floors, a concealed washer and dryer, brown floor and beige benchtop.
Design ideas for a mid-sized contemporary galley utility room in Miami with an integrated sink, open cabinets, medium wood cabinets, marble benchtops, multi-coloured walls, medium hardwood floors, a concealed washer and dryer, brown floor and beige benchtop.
Contemporary Laundry Room Design Ideas with an Integrated Sink
1