Contemporary Laundry Room Design Ideas with Beige Walls
Refine by:
Budget
Sort by:Popular Today
81 - 100 of 987 photos
Item 1 of 3
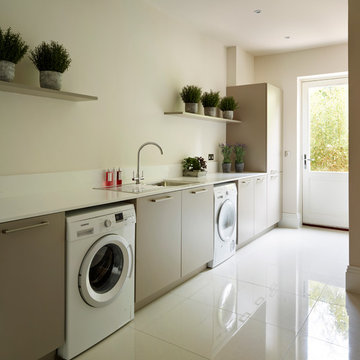
Inspiration for a contemporary single-wall laundry room in Essex with flat-panel cabinets, a side-by-side washer and dryer, beige walls, white floor, grey cabinets and a drop-in sink.
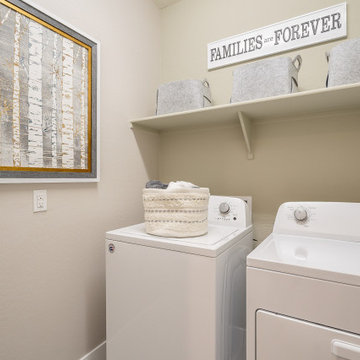
This is an example of a mid-sized contemporary dedicated laundry room in Phoenix with beige walls.
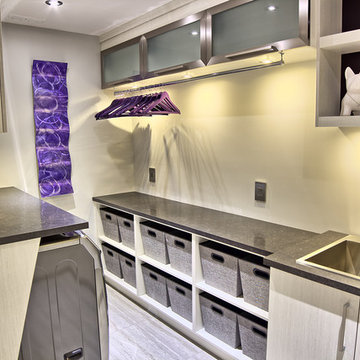
Samuel Morin Technologue
Inspiration for a mid-sized contemporary galley dedicated laundry room in Other with glass-front cabinets, beige cabinets, quartzite benchtops, beige walls, ceramic floors, a side-by-side washer and dryer and a drop-in sink.
Inspiration for a mid-sized contemporary galley dedicated laundry room in Other with glass-front cabinets, beige cabinets, quartzite benchtops, beige walls, ceramic floors, a side-by-side washer and dryer and a drop-in sink.
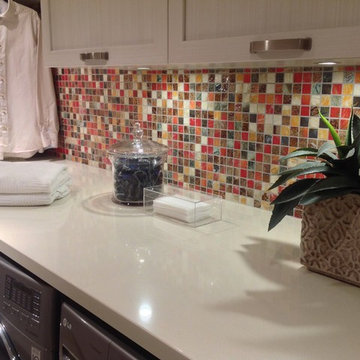
Mid-sized contemporary galley dedicated laundry room in Montreal with shaker cabinets, grey cabinets, quartz benchtops, beige walls, porcelain floors and a side-by-side washer and dryer.
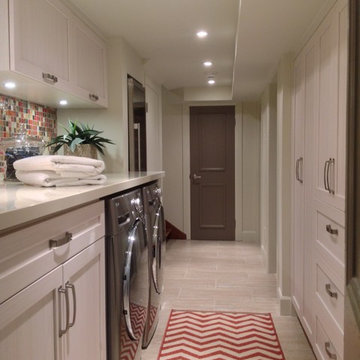
This is an example of a mid-sized contemporary galley dedicated laundry room in Montreal with shaker cabinets, grey cabinets, quartz benchtops, beige walls, porcelain floors and a side-by-side washer and dryer.

Photo of a small contemporary single-wall laundry room in Gold Coast - Tweed with a farmhouse sink, shaker cabinets, green cabinets, concrete benchtops, mosaic tile splashback, beige walls, dark hardwood floors, a side-by-side washer and dryer, brown floor and grey benchtop.
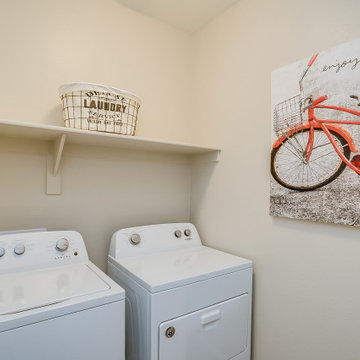
Design ideas for a mid-sized contemporary dedicated laundry room in Phoenix with beige walls.
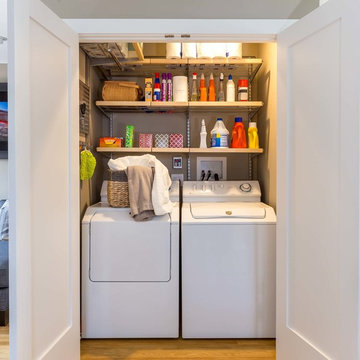
The homeowners had just purchased this home in El Segundo and they had remodeled the kitchen and one of the bathrooms on their own. However, they had more work to do. They felt that the rest of the project was too big and complex to tackle on their own and so they retained us to take over where they left off. The main focus of the project was to create a master suite and take advantage of the rather large backyard as an extension of their home. They were looking to create a more fluid indoor outdoor space.
When adding the new master suite leaving the ceilings vaulted along with French doors give the space a feeling of openness. The window seat was originally designed as an architectural feature for the exterior but turned out to be a benefit to the interior! They wanted a spa feel for their master bathroom utilizing organic finishes. Since the plan is that this will be their forever home a curbless shower was an important feature to them. The glass barn door on the shower makes the space feel larger and allows for the travertine shower tile to show through. Floating shelves and vanity allow the space to feel larger while the natural tones of the porcelain tile floor are calming. The his and hers vessel sinks make the space functional for two people to use it at once. The walk-in closet is open while the master bathroom has a white pocket door for privacy.
Since a new master suite was added to the home we converted the existing master bedroom into a family room. Adding French Doors to the family room opened up the floorplan to the outdoors while increasing the amount of natural light in this room. The closet that was previously in the bedroom was converted to built in cabinetry and floating shelves in the family room. The French doors in the master suite and family room now both open to the same deck space.
The homes new open floor plan called for a kitchen island to bring the kitchen and dining / great room together. The island is a 3” countertop vs the standard inch and a half. This design feature gives the island a chunky look. It was important that the island look like it was always a part of the kitchen. Lastly, we added a skylight in the corner of the kitchen as it felt dark once we closed off the side door that was there previously.
Repurposing rooms and opening the floor plan led to creating a laundry closet out of an old coat closet (and borrowing a small space from the new family room).
The floors become an integral part of tying together an open floor plan like this. The home still had original oak floors and the homeowners wanted to maintain that character. We laced in new planks and refinished it all to bring the project together.
To add curb appeal we removed the carport which was blocking a lot of natural light from the outside of the house. We also re-stuccoed the home and added exterior trim.
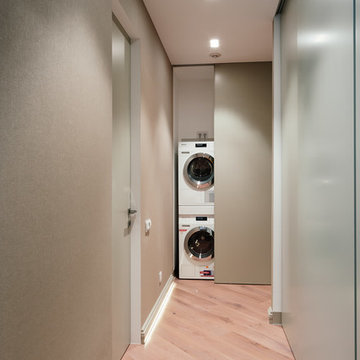
wardrobes, wardrobe with hidden washing machine, Cabinet doors without frames, sliding door, a niche in the ceiling for cabinets doors
This is an example of a mid-sized contemporary laundry cupboard in Moscow with beige walls, light hardwood floors and a stacked washer and dryer.
This is an example of a mid-sized contemporary laundry cupboard in Moscow with beige walls, light hardwood floors and a stacked washer and dryer.
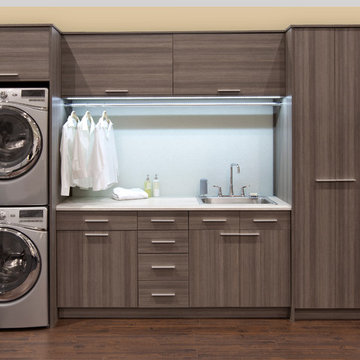
Customizable built-in storage keeps things tidy and clean.
Photo of a mid-sized contemporary single-wall utility room in Toronto with a drop-in sink, flat-panel cabinets, beige walls, dark hardwood floors, a stacked washer and dryer and grey cabinets.
Photo of a mid-sized contemporary single-wall utility room in Toronto with a drop-in sink, flat-panel cabinets, beige walls, dark hardwood floors, a stacked washer and dryer and grey cabinets.
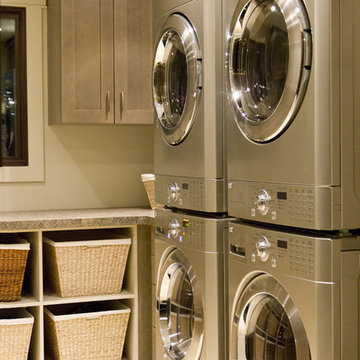
Interior design: ZWADA home - Don Zwarych and Kyo Sada
Photography: Kyo Sada
Mid-sized contemporary laundry room in Edmonton with shaker cabinets, medium wood cabinets, laminate benchtops, beige walls and a stacked washer and dryer.
Mid-sized contemporary laundry room in Edmonton with shaker cabinets, medium wood cabinets, laminate benchtops, beige walls and a stacked washer and dryer.
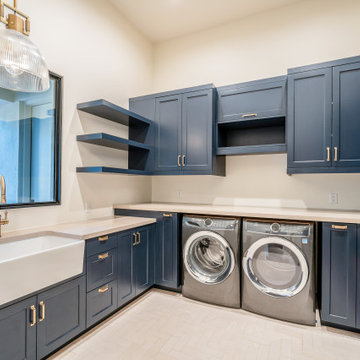
Large contemporary u-shaped dedicated laundry room in Phoenix with a farmhouse sink, shaker cabinets, blue cabinets, quartzite benchtops, beige walls, porcelain floors, a side-by-side washer and dryer, white floor, beige benchtop and vaulted.
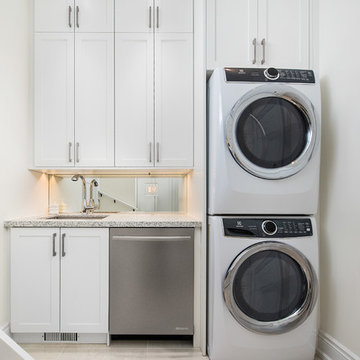
Laundry Room Design
Photo of a mid-sized contemporary galley laundry room in Toronto with shaker cabinets, white cabinets, quartz benchtops, beige walls, ceramic floors, a stacked washer and dryer, beige floor and multi-coloured benchtop.
Photo of a mid-sized contemporary galley laundry room in Toronto with shaker cabinets, white cabinets, quartz benchtops, beige walls, ceramic floors, a stacked washer and dryer, beige floor and multi-coloured benchtop.
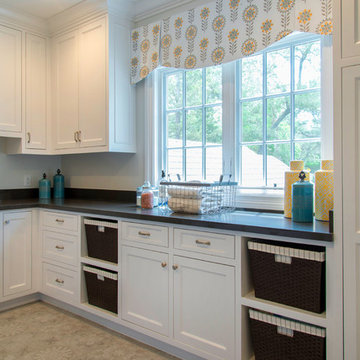
Laundry rooms are becoming more and more popular, so when renovating this client's home we wanted to provide the ultimate space with plenty of room, light, storage, and personal touches!
We started by installing lots of cabinets and counter space. The cabinets have both pull-out drawers, closed cabinets, and open shelving - this was to give clients various options on how to organize their supplies.
We added a few personal touches through the decor, window treatments, and storage baskets.
Project designed by Courtney Thomas Design in La Cañada. Serving Pasadena, Glendale, Monrovia, San Marino, Sierra Madre, South Pasadena, and Altadena.
For more about Courtney Thomas Design, click here: https://www.courtneythomasdesign.com/
To learn more about this project, click here: https://www.courtneythomasdesign.com/portfolio/berkshire-house/
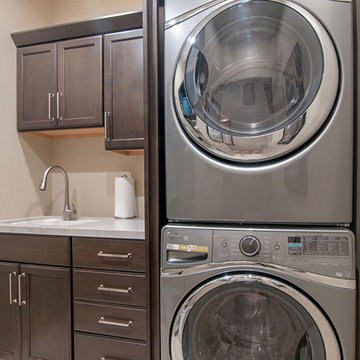
Re-designed laundry room space for better function and asthetics.
Photo of a small contemporary single-wall dedicated laundry room in San Diego with an undermount sink, beige walls, a stacked washer and dryer, recessed-panel cabinets, quartz benchtops and dark wood cabinets.
Photo of a small contemporary single-wall dedicated laundry room in San Diego with an undermount sink, beige walls, a stacked washer and dryer, recessed-panel cabinets, quartz benchtops and dark wood cabinets.
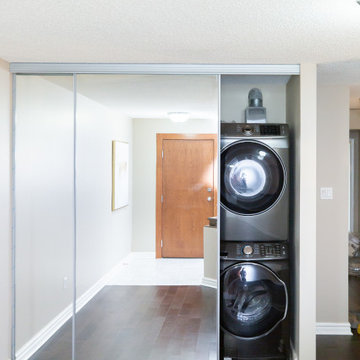
Inspiration for a small contemporary single-wall laundry cupboard in Toronto with glass-front cabinets, beige walls, dark hardwood floors, a stacked washer and dryer, brown floor, timber and planked wall panelling.
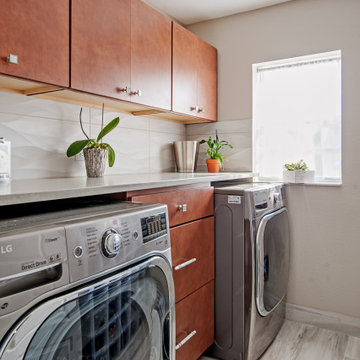
Laundry room renovation in South Tampa.
Inspiration for a mid-sized contemporary single-wall dedicated laundry room in Tampa with flat-panel cabinets, medium wood cabinets, beige walls, light hardwood floors, grey floor and grey benchtop.
Inspiration for a mid-sized contemporary single-wall dedicated laundry room in Tampa with flat-panel cabinets, medium wood cabinets, beige walls, light hardwood floors, grey floor and grey benchtop.
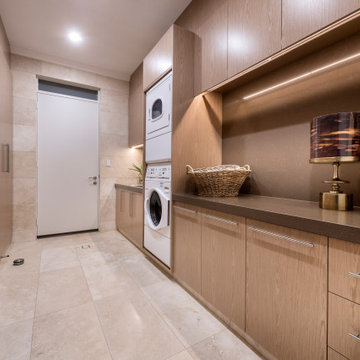
Cabinetry - Briggs Biscotti Veneer; Flooring and walls - Alabastrino (Asciano) by Milano Stone; Handles - 320mm SS Bar Handles; Sink - Franke Steel Queen SQX 610-60 flushmount trough; Benchtops - Caesarstone Wild Rice.
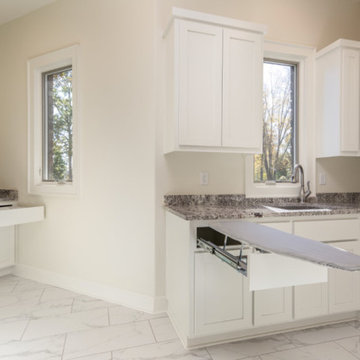
Photo of a large contemporary u-shaped utility room in Other with an undermount sink, shaker cabinets, white cabinets, granite benchtops, beige walls, marble floors, a side-by-side washer and dryer and white floor.
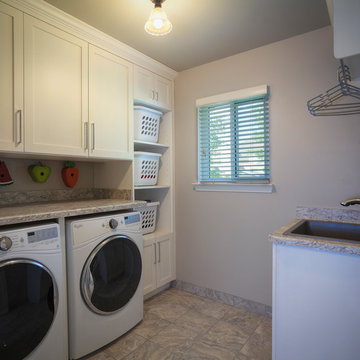
Glen Doone Photography
This is an example of a small contemporary galley dedicated laundry room in Detroit with a farmhouse sink, white cabinets, granite benchtops, beige walls, a side-by-side washer and dryer, beige floor, ceramic floors and recessed-panel cabinets.
This is an example of a small contemporary galley dedicated laundry room in Detroit with a farmhouse sink, white cabinets, granite benchtops, beige walls, a side-by-side washer and dryer, beige floor, ceramic floors and recessed-panel cabinets.
Contemporary Laundry Room Design Ideas with Beige Walls
5