Contemporary Laundry Room Design Ideas with Black Cabinets
Refine by:
Budget
Sort by:Popular Today
121 - 140 of 160 photos
Item 1 of 3
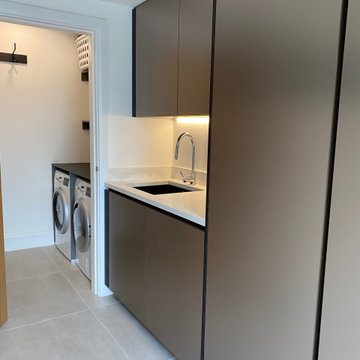
This luxury German kitchen is designed and installed by The Diane Berry Team in Manchester. The kitchen wraps around an external corner sweeping from a drinks area to a tall run with ovens and a fabulous island with bar stools all in matt black, hidden around the next corner there's a Utility area and a washing area
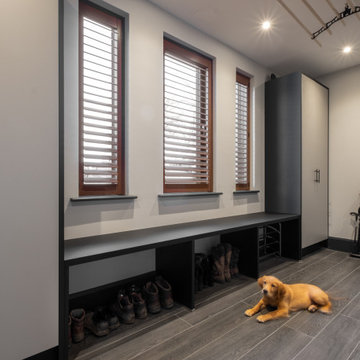
Fantastic boot room that separates the outside from the inside and takes care of all the messy jobs.
Inspiration for a mid-sized contemporary galley dedicated laundry room in Gloucestershire with a drop-in sink, flat-panel cabinets, black cabinets, laminate benchtops, a side-by-side washer and dryer and white benchtop.
Inspiration for a mid-sized contemporary galley dedicated laundry room in Gloucestershire with a drop-in sink, flat-panel cabinets, black cabinets, laminate benchtops, a side-by-side washer and dryer and white benchtop.
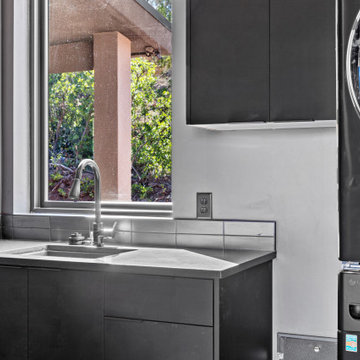
Mid-sized contemporary galley dedicated laundry room in Salt Lake City with an undermount sink, flat-panel cabinets, black cabinets, quartz benchtops, black splashback, porcelain splashback, grey walls, vinyl floors, a stacked washer and dryer, multi-coloured floor and black benchtop.
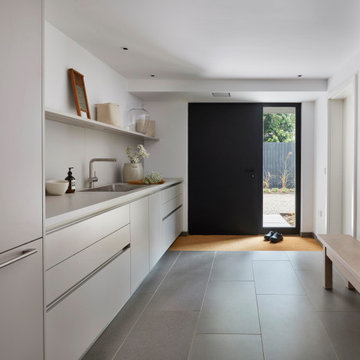
Downstairs, the equally tranquil utility room, features Schuller's sandy-grey cabinetry, enjoys direct access to the garden. Tall storage units flank the washer-dryer stack, offering handy laundry baskets, while a spacious sink awaits muddy paws returning from woodland adventures.
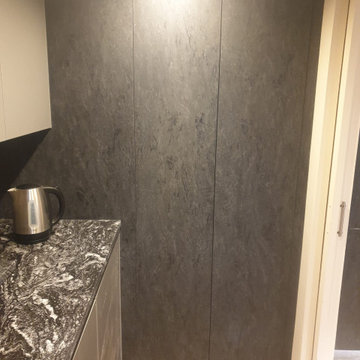
This is one of our favourites from the Volpi range. Charcoal stone effect tall cabinets mixed with Dust Grey base units. The worktops are Sensa - Black Beauty by Cosentino.
We then added COB LED lights along the handle profiles and plinths.
Notice the secret cupboard in the utility room for hiding away the broom and vacuum cleaner.
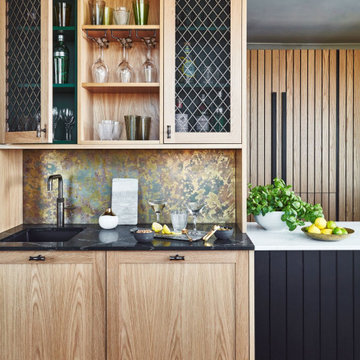
There's even a bar area, with a stunning piece of furniture which adds another level of sophisticated bling.
It's got plenty of space and gadgets to enjoy testing mixology skills, and even an undercounter fridge to store the results.
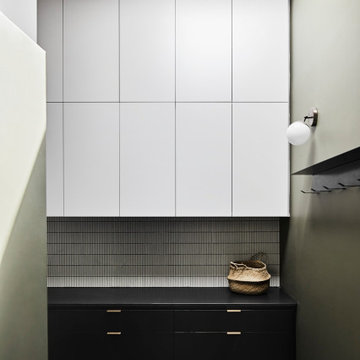
Design ideas for a mid-sized contemporary dedicated laundry room in Melbourne with black cabinets, mosaic tile splashback, green walls, a concealed washer and dryer, grey floor and black benchtop.
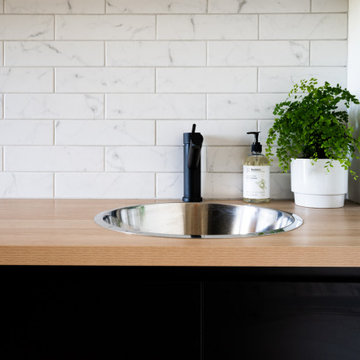
This is an example of a contemporary galley dedicated laundry room in Geelong with an integrated sink, black cabinets, wood benchtops, subway tile splashback, white walls, light hardwood floors and a side-by-side washer and dryer.
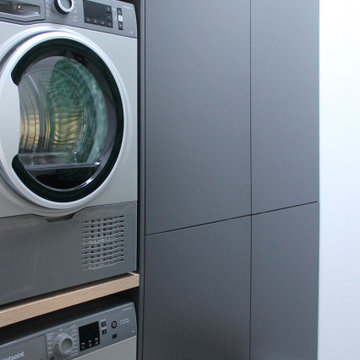
Inspiration for a mid-sized contemporary galley laundry room in Other with flat-panel cabinets, black cabinets, black splashback, concrete floors, a stacked washer and dryer and brown benchtop.
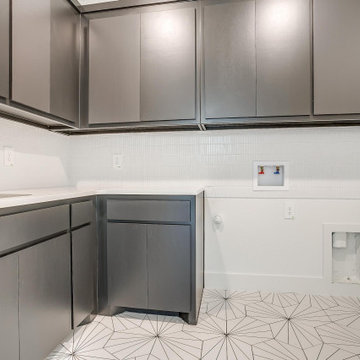
Contemporary laundry room in Dallas with an undermount sink, flat-panel cabinets, black cabinets, white splashback, white walls, ceramic floors, a side-by-side washer and dryer, white floor and white benchtop.
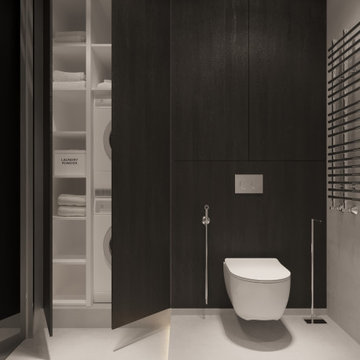
Гостевой санузел/постирочная
Inspiration for a mid-sized contemporary single-wall utility room in Saint Petersburg with flat-panel cabinets, grey walls, concrete floors, grey floor, a single-bowl sink, black cabinets, a stacked washer and dryer and decorative wall panelling.
Inspiration for a mid-sized contemporary single-wall utility room in Saint Petersburg with flat-panel cabinets, grey walls, concrete floors, grey floor, a single-bowl sink, black cabinets, a stacked washer and dryer and decorative wall panelling.
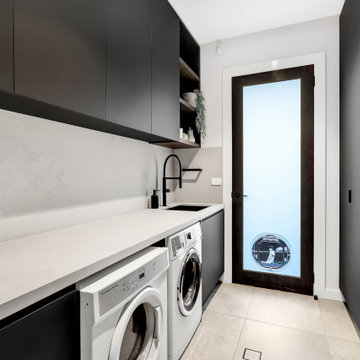
Laminex Absolute Matt makes this laundry streamlined and functional. Cleverly placed under-bench appliances make way for generous overhead storage
This is an example of a contemporary laundry room in Sydney with flat-panel cabinets, black cabinets, quartz benchtops, engineered quartz splashback and a side-by-side washer and dryer.
This is an example of a contemporary laundry room in Sydney with flat-panel cabinets, black cabinets, quartz benchtops, engineered quartz splashback and a side-by-side washer and dryer.
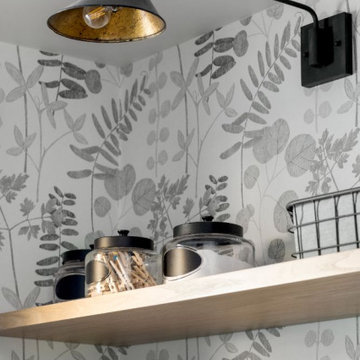
We planned a thoughtful redesign of this beautiful home while retaining many of the existing features. We wanted this house to feel the immediacy of its environment. So we carried the exterior front entry style into the interiors, too, as a way to bring the beautiful outdoors in. In addition, we added patios to all the bedrooms to make them feel much bigger. Luckily for us, our temperate California climate makes it possible for the patios to be used consistently throughout the year.
The original kitchen design did not have exposed beams, but we decided to replicate the motif of the 30" living room beams in the kitchen as well, making it one of our favorite details of the house. To make the kitchen more functional, we added a second island allowing us to separate kitchen tasks. The sink island works as a food prep area, and the bar island is for mail, crafts, and quick snacks.
We designed the primary bedroom as a relaxation sanctuary – something we highly recommend to all parents. It features some of our favorite things: a cognac leather reading chair next to a fireplace, Scottish plaid fabrics, a vegetable dye rug, art from our favorite cities, and goofy portraits of the kids.
---
Project designed by Courtney Thomas Design in La Cañada. Serving Pasadena, Glendale, Monrovia, San Marino, Sierra Madre, South Pasadena, and Altadena.
For more about Courtney Thomas Design, see here: https://www.courtneythomasdesign.com/
To learn more about this project, see here:
https://www.courtneythomasdesign.com/portfolio/functional-ranch-house-design/
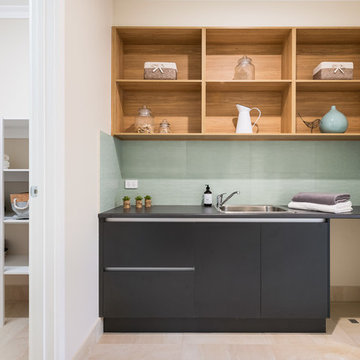
Inspiration for a small contemporary single-wall dedicated laundry room in Other with a drop-in sink, black cabinets, laminate benchtops, beige walls, ceramic floors and beige floor.
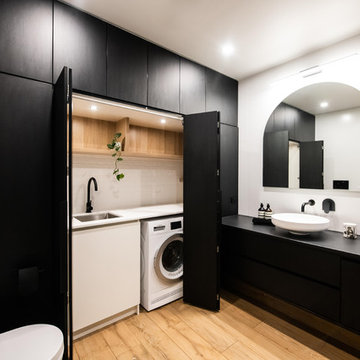
This is an example of a large contemporary laundry room in Melbourne with a single-bowl sink, black cabinets, solid surface benchtops, white walls, porcelain floors and black benchtop.
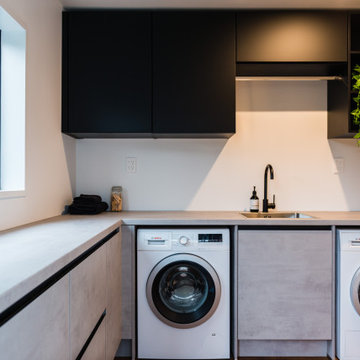
This renovation took a tired 1980's inner city bungalow and created a modern family haven.
Design ideas for a contemporary laundry room in Christchurch with black cabinets and medium hardwood floors.
Design ideas for a contemporary laundry room in Christchurch with black cabinets and medium hardwood floors.

APD was hired to update the primary bathroom and laundry room of this ranch style family home. Included was a request to add a powder bathroom where one previously did not exist to help ease the chaos for the young family. The design team took a little space here and a little space there, coming up with a reconfigured layout including an enlarged primary bathroom with large walk-in shower, a jewel box powder bath, and a refreshed laundry room including a dog bath for the family’s four legged member!

APD was hired to update the primary bathroom and laundry room of this ranch style family home. Included was a request to add a powder bathroom where one previously did not exist to help ease the chaos for the young family. The design team took a little space here and a little space there, coming up with a reconfigured layout including an enlarged primary bathroom with large walk-in shower, a jewel box powder bath, and a refreshed laundry room including a dog bath for the family’s four legged member!

APD was hired to update the primary bathroom and laundry room of this ranch style family home. Included was a request to add a powder bathroom where one previously did not exist to help ease the chaos for the young family. The design team took a little space here and a little space there, coming up with a reconfigured layout including an enlarged primary bathroom with large walk-in shower, a jewel box powder bath, and a refreshed laundry room including a dog bath for the family’s four legged member!
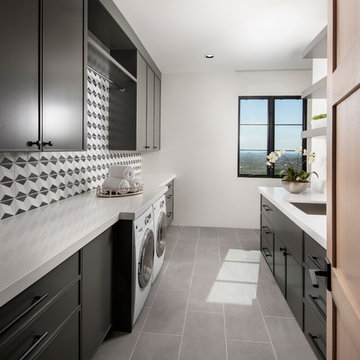
Photo by Dino Tonn
Contemporary l-shaped utility room in Phoenix with black cabinets, white walls, an integrated washer and dryer, grey floor and white benchtop.
Contemporary l-shaped utility room in Phoenix with black cabinets, white walls, an integrated washer and dryer, grey floor and white benchtop.
Contemporary Laundry Room Design Ideas with Black Cabinets
7