Contemporary Laundry Room Design Ideas with Dark Hardwood Floors
Refine by:
Budget
Sort by:Popular Today
81 - 100 of 182 photos
Item 1 of 3
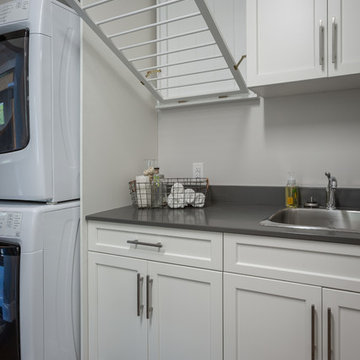
Functionality is critical in a laundry room, especially if you're tight on space. Having a sink, some counter space, enough cabinets to store detergent, softener etc..., and still having room to hang clothes can be tricky. the right products with the right layout make all the difference.
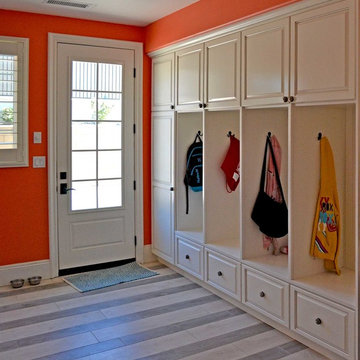
Raised panel white painted finish with black glazing laundry/mud room. European frameless cabinets with dovetail drawer boxes and birch UV cured interior.
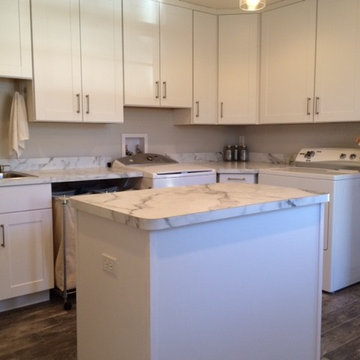
Design ideas for a mid-sized contemporary l-shaped utility room in St Louis with an undermount sink, shaker cabinets, white cabinets, marble benchtops, beige walls, dark hardwood floors and brown floor.
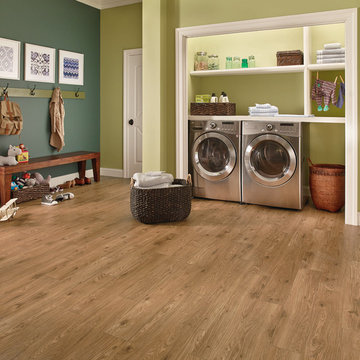
Photo of a mid-sized contemporary single-wall laundry room in St Louis with open cabinets, white cabinets, dark hardwood floors and brown floor.
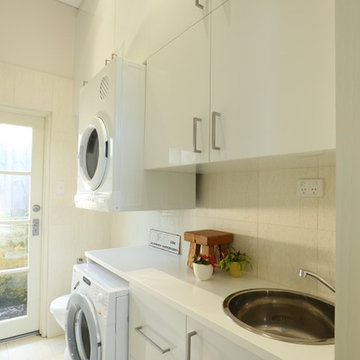
Inspiration for a small contemporary laundry room in Perth with yellow walls and dark hardwood floors.
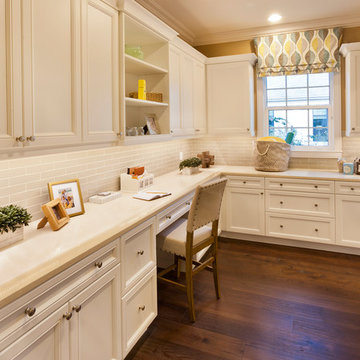
Muted colors lead you to The Victoria, a 5,193 SF model home where architectural elements, features and details delight you in every room. This estate-sized home is located in The Concession, an exclusive, gated community off University Parkway at 8341 Lindrick Lane. John Cannon Homes, newest model offers 3 bedrooms, 3.5 baths, great room, dining room and kitchen with separate dining area. Completing the home is a separate executive-sized suite, bonus room, her studio and his study and 3-car garage.
Gene Pollux Photography
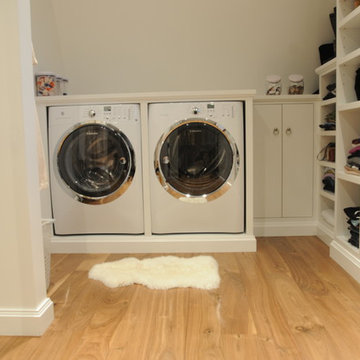
Photography by Paul Bilideau |
DWT Woodworking Custom Cabinetry |
Apex Carpentry LLC Swampscott MA
Mid-sized contemporary single-wall utility room in Boston with open cabinets, white cabinets, wood benchtops, white walls, dark hardwood floors and a side-by-side washer and dryer.
Mid-sized contemporary single-wall utility room in Boston with open cabinets, white cabinets, wood benchtops, white walls, dark hardwood floors and a side-by-side washer and dryer.
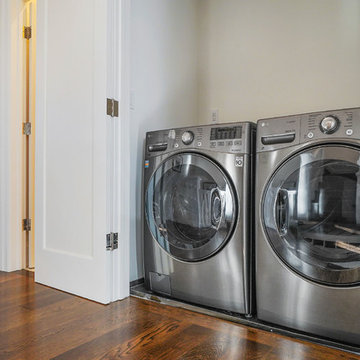
Laundry in Central Sunset renovated home. Photo credit: Open Homes Photography
Inspiration for a small contemporary laundry cupboard in San Francisco with white walls, dark hardwood floors, a side-by-side washer and dryer and brown floor.
Inspiration for a small contemporary laundry cupboard in San Francisco with white walls, dark hardwood floors, a side-by-side washer and dryer and brown floor.
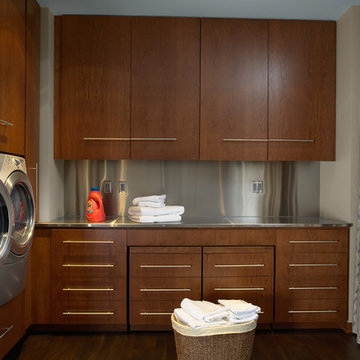
Architecture & Interior Design: David Heide Design Studio – Photos: Susan Gilmore
Design ideas for a contemporary l-shaped laundry room in Minneapolis with flat-panel cabinets, medium wood cabinets, stainless steel benchtops, beige walls, dark hardwood floors and a side-by-side washer and dryer.
Design ideas for a contemporary l-shaped laundry room in Minneapolis with flat-panel cabinets, medium wood cabinets, stainless steel benchtops, beige walls, dark hardwood floors and a side-by-side washer and dryer.
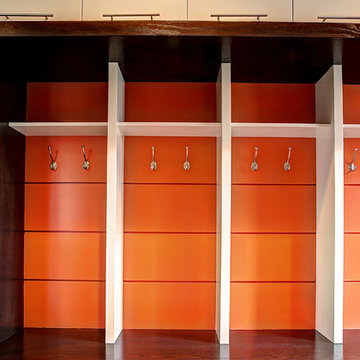
Photos by Kaity
Design ideas for a contemporary laundry room in Grand Rapids with dark hardwood floors.
Design ideas for a contemporary laundry room in Grand Rapids with dark hardwood floors.
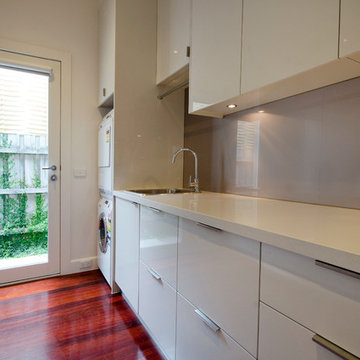
Adrienne Bizzarri Photography
This is an example of a large contemporary galley dedicated laundry room in Melbourne with a single-bowl sink, flat-panel cabinets, white cabinets, quartz benchtops, white walls, a stacked washer and dryer and dark hardwood floors.
This is an example of a large contemporary galley dedicated laundry room in Melbourne with a single-bowl sink, flat-panel cabinets, white cabinets, quartz benchtops, white walls, a stacked washer and dryer and dark hardwood floors.
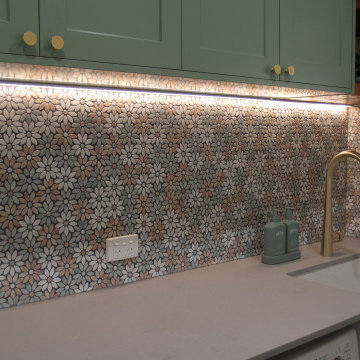
Small contemporary single-wall laundry room in Gold Coast - Tweed with a farmhouse sink, shaker cabinets, green cabinets, concrete benchtops, mosaic tile splashback, beige walls, dark hardwood floors, a side-by-side washer and dryer, brown floor and grey benchtop.
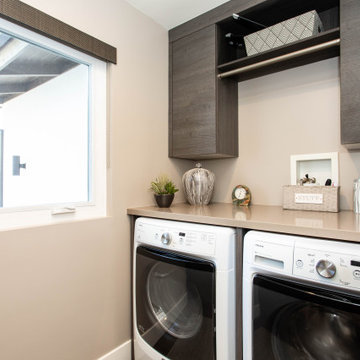
Inspiration for a mid-sized contemporary single-wall dedicated laundry room in Dallas with flat-panel cabinets, dark wood cabinets, quartz benchtops, beige walls, dark hardwood floors, a side-by-side washer and dryer, brown floor and grey benchtop.
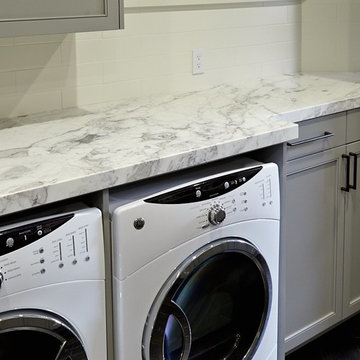
Photos by Eric Zepeda Studio
Photo of a large contemporary galley dedicated laundry room in San Francisco with recessed-panel cabinets, grey cabinets, marble benchtops, white walls, dark hardwood floors and a side-by-side washer and dryer.
Photo of a large contemporary galley dedicated laundry room in San Francisco with recessed-panel cabinets, grey cabinets, marble benchtops, white walls, dark hardwood floors and a side-by-side washer and dryer.
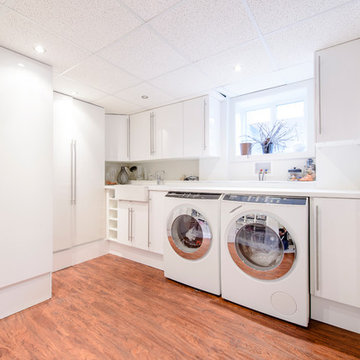
This is an example of a mid-sized contemporary l-shaped dedicated laundry room with a farmhouse sink, flat-panel cabinets, white cabinets, solid surface benchtops, white walls, dark hardwood floors, a side-by-side washer and dryer and brown floor.
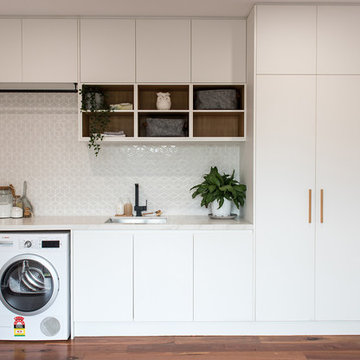
Van Der Post Photography
Photo of a mid-sized contemporary single-wall utility room in Melbourne with an undermount sink, recessed-panel cabinets, white cabinets, quartz benchtops, white walls, dark hardwood floors, a side-by-side washer and dryer, brown floor and white benchtop.
Photo of a mid-sized contemporary single-wall utility room in Melbourne with an undermount sink, recessed-panel cabinets, white cabinets, quartz benchtops, white walls, dark hardwood floors, a side-by-side washer and dryer, brown floor and white benchtop.
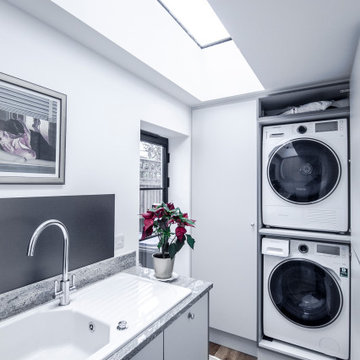
Photo of a mid-sized contemporary single-wall dedicated laundry room in London with a farmhouse sink, flat-panel cabinets, grey cabinets, granite benchtops, grey splashback, glass sheet splashback, grey walls, dark hardwood floors, a stacked washer and dryer, brown floor and grey benchtop.
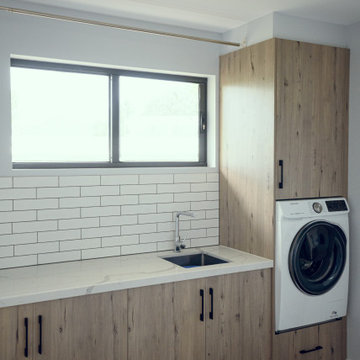
Inspiration for a contemporary galley utility room in Melbourne with an undermount sink, flat-panel cabinets, light wood cabinets, quartz benchtops, white walls, dark hardwood floors and white benchtop.
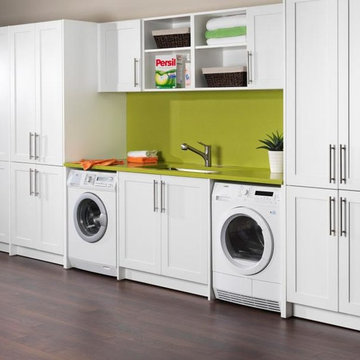
Photo of a large contemporary single-wall utility room in San Francisco with recessed-panel cabinets, white cabinets, laminate benchtops, green walls, dark hardwood floors, a side-by-side washer and dryer and an undermount sink.
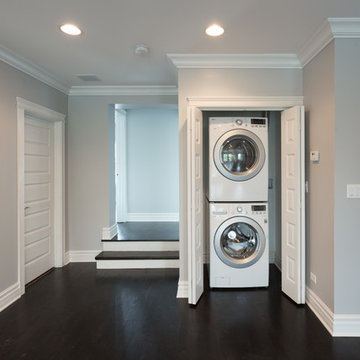
With the large open layout, we wanted to make the newly designed kitchen the focal point. With bright white cabinets and countertops, the dark espresso hardwood floors and chocolate-toned island contrast beautifully, looking modern and not too traditional. From the extraordinary amount of storage to the diagonal placement of the sink, the kitchen has plenty of creative elements that focus on functionality and style.
Designed by Chi Renovation & Design who serve Chicago and it's surrounding suburbs, with an emphasis on the North Side and North Shore. You'll find their work from the Loop through Lincoln Park, Skokie, Wilmette, and all the way up to Lake Forest.
Contemporary Laundry Room Design Ideas with Dark Hardwood Floors
5