Contemporary Laundry Room Design Ideas with Subway Tile Splashback
Refine by:
Budget
Sort by:Popular Today
101 - 120 of 139 photos
Item 1 of 3
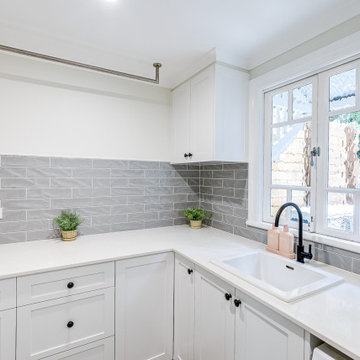
Extraordinary functionality meets timeless elegance and charm
This renovation is a true testament to grasping the full potential of a space and turning it into a highly functional yet spacious and completely stylish laundry. Practicality meets luxury and innovative storage solutions blend seamlessly with modern aesthetics and Hamptons charm. The spacious Caesarstone benchtop, dedicated drying rack, high-efficiency appliances and roomy ceramic sink allow difficult chores, like folding clothes, to be handled with ease. Stunning grey splashback tiles and well-placed downlights were carefully selected to accentuate the timeless beauty of white shaker cabinetry with black feature accents and sleek black tapware
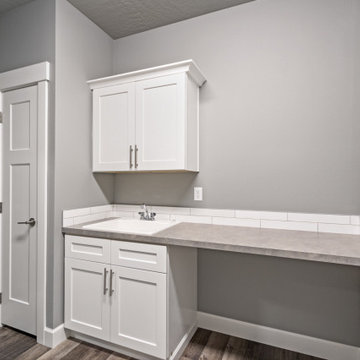
Laundry room
Design ideas for a large contemporary galley dedicated laundry room with an utility sink, shaker cabinets, white cabinets, laminate benchtops, white splashback, subway tile splashback, grey walls, vinyl floors, a side-by-side washer and dryer, grey floor and grey benchtop.
Design ideas for a large contemporary galley dedicated laundry room with an utility sink, shaker cabinets, white cabinets, laminate benchtops, white splashback, subway tile splashback, grey walls, vinyl floors, a side-by-side washer and dryer, grey floor and grey benchtop.
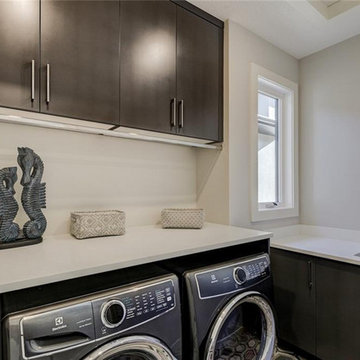
2 single homes on this wider lot, with 2300 sqft per house this plan was masterfully planned.
rear 20x20 garage
facing park
This is an example of a mid-sized contemporary galley laundry room in Calgary with an undermount sink, flat-panel cabinets, medium wood cabinets, quartzite benchtops, white splashback, subway tile splashback, light hardwood floors, white floor and white benchtop.
This is an example of a mid-sized contemporary galley laundry room in Calgary with an undermount sink, flat-panel cabinets, medium wood cabinets, quartzite benchtops, white splashback, subway tile splashback, light hardwood floors, white floor and white benchtop.
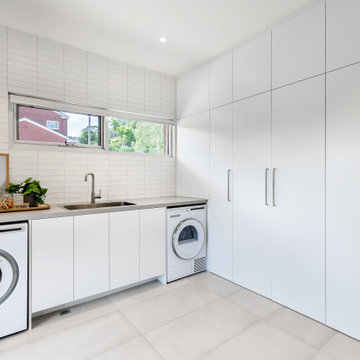
Photo of a large contemporary l-shaped utility room in Adelaide with an undermount sink, flat-panel cabinets, white cabinets, quartz benchtops, subway tile splashback, white walls, ceramic floors, a side-by-side washer and dryer, grey floor and grey benchtop.
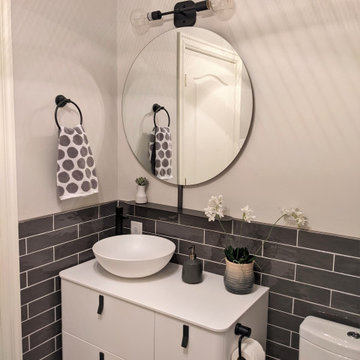
The clients wanted to add a powder room to the main floor. We suggested integrating it in a pre-existing laundry room that was disorganized with a lot of wasted space. We designed the new space with chic bifold doors to close of the washer-dryer, optimised the storage to organise it, and added a gorgeous wall-mounted vanity and toilet. The grey subway tile is a classic choice and yet the whole space feels fresh, modern and on trend. This is now a cute multifunctional space. It is welcoming and very organized!
Materials used:
A modern wall-mounted white matte lacquer vanity, matte solid-surface counter, porcelain vessel sink, round black iron mirror with shelf, solid-core bi-fold doors that hide away the washer-dryer, 12 x 24 Grey porcelain floor tile, 3 x 8 artisanal charcoal grey subway wall tile, white tile grout, black Riobel plumbing and accessories, Industrial-style ceiling light and wall sconce, Sherwin Williams paint
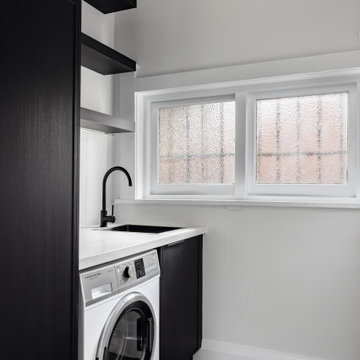
Photo of a contemporary laundry room in Sydney with a single-bowl sink, shaker cabinets, dark wood cabinets, quartz benchtops, white splashback, subway tile splashback, white walls, vinyl floors, brown floor and white benchtop.
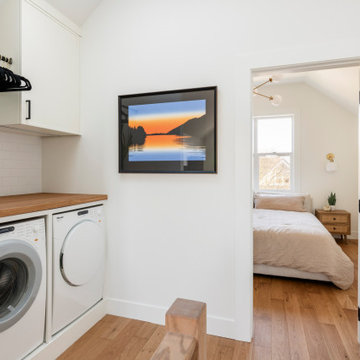
Photo of a small contemporary single-wall dedicated laundry room in Vancouver with flat-panel cabinets, white cabinets, wood benchtops, white splashback, subway tile splashback, white walls, light hardwood floors, a side-by-side washer and dryer and beige floor.

Home to a large family, the brief for this laundry in Brighton was to incorporate as much storage space as possible. Our in-house Interior Designer, Jeyda has created a galley style laundry with ample storage without having to compromise on style.
We also designed and renovated the powder room. The floor plan of the powder room was left unchanged and the focus was directed at refreshing the space. The green slate vanity ties the powder room to the laundry, creating unison within this beautiful South-East Melbourne home. With brushed nickel features and an arched mirror, Jeyda has left us swooning over this timeless and luxurious bathroom
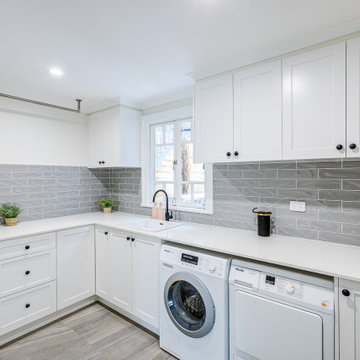
Extraordinary functionality meets timeless elegance and charm
This renovation is a true testament to grasping the full potential of a space and turning it into a highly functional yet spacious and completely stylish laundry. Practicality meets luxury and innovative storage solutions blend seamlessly with modern aesthetics and Hamptons charm. The spacious Caesarstone benchtop, dedicated drying rack, high-efficiency appliances and roomy ceramic sink allow difficult chores, like folding clothes, to be handled with ease. Stunning grey splashback tiles and well-placed downlights were carefully selected to accentuate the timeless beauty of white shaker cabinetry with black feature accents and sleek black tapware

This is an example of a small contemporary single-wall dedicated laundry room in Denver with a drop-in sink, shaker cabinets, white cabinets, wood benchtops, white splashback, subway tile splashback, grey walls, porcelain floors, a side-by-side washer and dryer, grey floor and brown benchtop.

Home to a large family, the brief for this laundry in Brighton was to incorporate as much storage space as possible. Our in-house Interior Designer, Jeyda has created a galley style laundry with ample storage without having to compromise on style.

Home to a large family, the brief for this laundry in Brighton was to incorporate as much storage space as possible. Our in-house Interior Designer, Jeyda has created a galley style laundry with ample storage without having to compromise on style.

This long narrow laundry room is a feature packed work horse of a room. Dual entry points facilitate the delivery of groceries and easy access to a powder room from the back yard. A laundry sink with drying rack above provides an opportunity to hand wash and dry clothes as well as clean just caught crab. Side by side laundry machines are separated by a pull-out cabinet for laundry soap and more. Wall and tall cabinets provide space for a multitude of items. A boot bench allows occupants to hang up coats/backpacks as well as take shoes off at a convenient location. The wall opposite the laundry machines has additional coat hooks and seven feet of two level shoe cubbies.
The cheerful cement Spanish tile floor can inspire occupants to do household chores and is lovely sight to return home to each day.
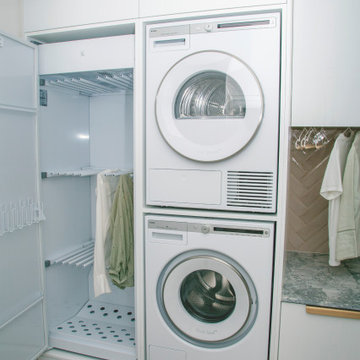
Laundry Luxe is a prime example of how transforming an unused space into a high-end laundry room can elevate the art of cleaning clothes. The drying cabinet, pull-out ironing board, and double laundry baskets offer both practicality and functionality. The drying cabinet provides a gentle and efficient way to dry delicate clothes, linens, and towels. The pull-out ironing board saves space and makes ironing clothes quicker and easier. The double laundry baskets offer ample storage space, allowing for efficient sorting of laundry by color, fabric, or individual family members.
Overall, Laundry Luxe demonstrates how a well-designed laundry space can offer many benefits, including improved functionality, increased storage space, and enhanced aesthetics. With features like a drying cabinet, pull-out ironing board, and double laundry baskets, you can create a laundry room that elevates the art of cleaning clothes and transforms a mundane task into a luxurious experience.

Photo of a mid-sized contemporary galley laundry room in Melbourne with a single-bowl sink, white cabinets, laminate benchtops, blue splashback, subway tile splashback, porcelain floors, a side-by-side washer and dryer and grey floor.
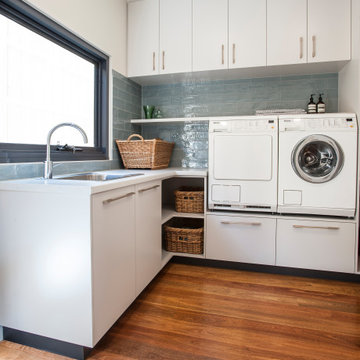
Spacious family laundry
Design ideas for a large contemporary u-shaped dedicated laundry room in Melbourne with a single-bowl sink, white cabinets, laminate benchtops, blue splashback, subway tile splashback, white walls, medium hardwood floors, a side-by-side washer and dryer, brown floor and grey benchtop.
Design ideas for a large contemporary u-shaped dedicated laundry room in Melbourne with a single-bowl sink, white cabinets, laminate benchtops, blue splashback, subway tile splashback, white walls, medium hardwood floors, a side-by-side washer and dryer, brown floor and grey benchtop.
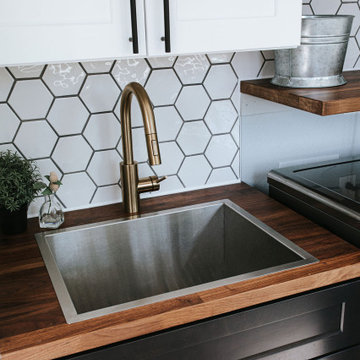
This is an example of a small contemporary single-wall dedicated laundry room in Denver with a drop-in sink, shaker cabinets, white cabinets, wood benchtops, white splashback, subway tile splashback, grey walls, porcelain floors, a side-by-side washer and dryer, grey floor and brown benchtop.
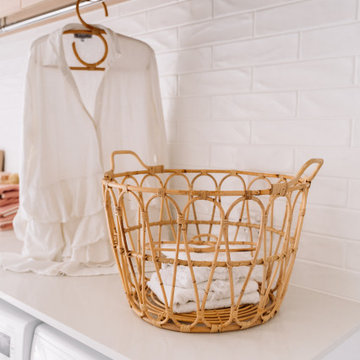
Photo of a mid-sized contemporary galley dedicated laundry room in Sunshine Coast with an undermount sink, flat-panel cabinets, white cabinets, quartz benchtops, white splashback, subway tile splashback, white walls, ceramic floors, a side-by-side washer and dryer, grey floor and white benchtop.
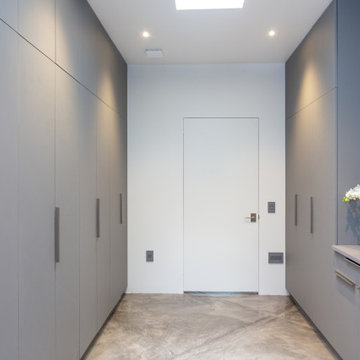
Photo of a mid-sized contemporary galley dedicated laundry room in Phoenix with flat-panel cabinets, grey cabinets, quartzite benchtops, grey splashback, subway tile splashback, white walls, concrete floors, a stacked washer and dryer, beige floor and grey benchtop.
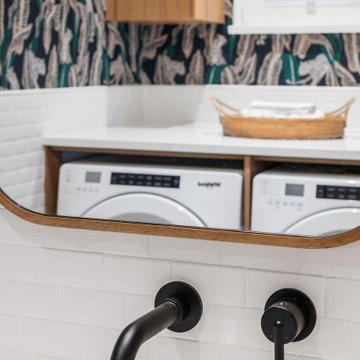
Inspiration for a small contemporary galley utility room in Vancouver with a drop-in sink, flat-panel cabinets, medium wood cabinets, quartz benchtops, white splashback, subway tile splashback, a side-by-side washer and dryer and white benchtop.
Contemporary Laundry Room Design Ideas with Subway Tile Splashback
6