Contemporary Laundry Room Design Ideas with White Walls
Refine by:
Budget
Sort by:Popular Today
141 - 160 of 2,759 photos
Item 1 of 3

This long thin utility has one end for cleaning and washing items including an enclosed washer and dryer and a butler sink. The other end boasts and bootroom beanch and hanging area for getting ready and returning from long walks with the dogs.
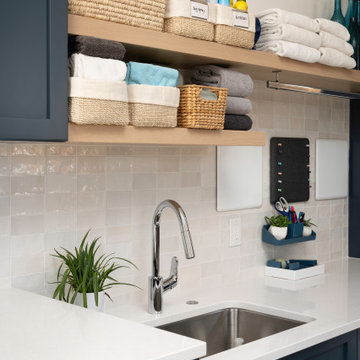
Rodwin Architecture & Skycastle Homes
Location: Boulder, Colorado, USA
Interior design, space planning and architectural details converge thoughtfully in this transformative project. A 15-year old, 9,000 sf. home with generic interior finishes and odd layout needed bold, modern, fun and highly functional transformation for a large bustling family. To redefine the soul of this home, texture and light were given primary consideration. Elegant contemporary finishes, a warm color palette and dramatic lighting defined modern style throughout. A cascading chandelier by Stone Lighting in the entry makes a strong entry statement. Walls were removed to allow the kitchen/great/dining room to become a vibrant social center. A minimalist design approach is the perfect backdrop for the diverse art collection. Yet, the home is still highly functional for the entire family. We added windows, fireplaces, water features, and extended the home out to an expansive patio and yard.
The cavernous beige basement became an entertaining mecca, with a glowing modern wine-room, full bar, media room, arcade, billiards room and professional gym.
Bathrooms were all designed with personality and craftsmanship, featuring unique tiles, floating wood vanities and striking lighting.
This project was a 50/50 collaboration between Rodwin Architecture and Kimball Modern
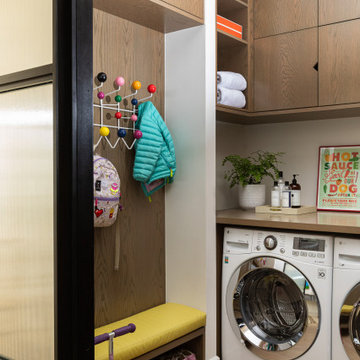
Interior Design by Nina Carbone.
Inspiration for a contemporary laundry room in New York with flat-panel cabinets, medium wood cabinets, white walls, light hardwood floors, a side-by-side washer and dryer and beige floor.
Inspiration for a contemporary laundry room in New York with flat-panel cabinets, medium wood cabinets, white walls, light hardwood floors, a side-by-side washer and dryer and beige floor.
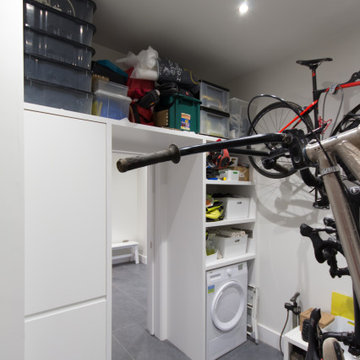
Utility room through sliding door. Bike storage mounted to 2 walls for daily commute bikes and special bikes. Storage built over pocket doorway to maximise floor space.
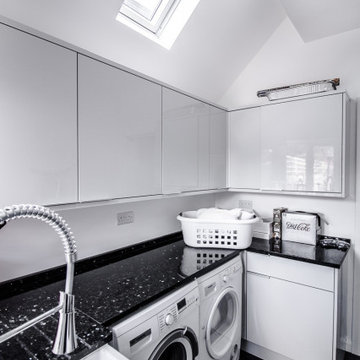
Ground floor side extension to accommodate garage, storage, boot room and utility room. A first floor side extensions to accommodate two extra bedrooms and a shower room for guests. Loft conversion to accommodate a master bedroom, en-suite and storage.
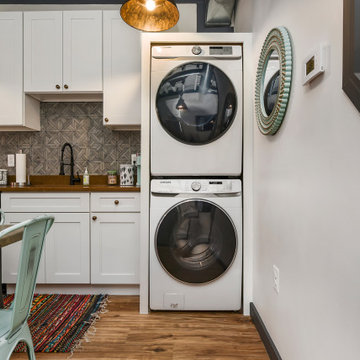
Inspiration for a small contemporary galley utility room in Other with an undermount sink, shaker cabinets, white cabinets, white walls, medium hardwood floors, a stacked washer and dryer, brown floor and brown benchtop.
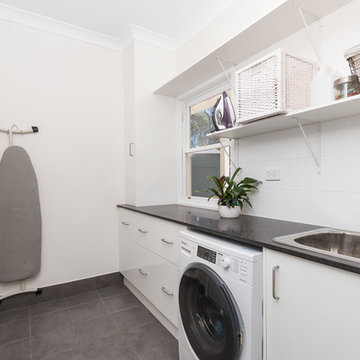
Photo of a contemporary single-wall dedicated laundry room in Brisbane with a drop-in sink, flat-panel cabinets, white cabinets, quartz benchtops, white walls, ceramic floors, a side-by-side washer and dryer and grey floor.
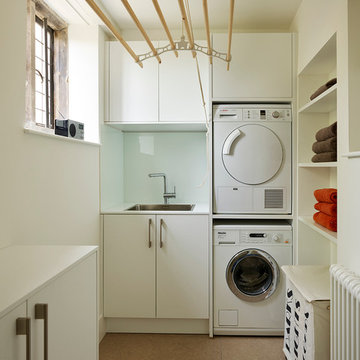
A white utility room featuring stacked freestanding appliances, storage cabinets and sink area.
Darren Chung
Photo of a mid-sized contemporary u-shaped utility room in Other with an integrated sink, flat-panel cabinets, white cabinets, laminate benchtops, white walls, porcelain floors and a stacked washer and dryer.
Photo of a mid-sized contemporary u-shaped utility room in Other with an integrated sink, flat-panel cabinets, white cabinets, laminate benchtops, white walls, porcelain floors and a stacked washer and dryer.
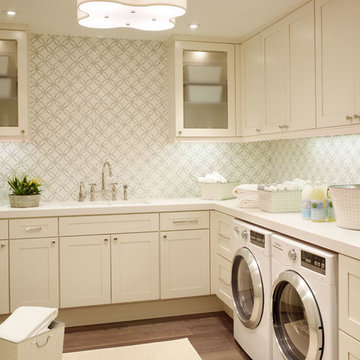
Modern laundry room with a marble mosaic backsplash. Please visit our website at www.french-brown.com to see more of our products.
Photo of a contemporary l-shaped dedicated laundry room in Dallas with brown floor, an integrated sink, shaker cabinets, white cabinets, white walls, medium hardwood floors and a side-by-side washer and dryer.
Photo of a contemporary l-shaped dedicated laundry room in Dallas with brown floor, an integrated sink, shaker cabinets, white cabinets, white walls, medium hardwood floors and a side-by-side washer and dryer.
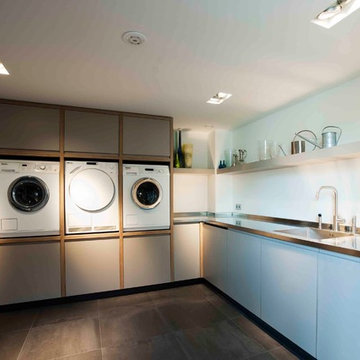
Large contemporary l-shaped utility room in New York with an integrated sink, stainless steel benchtops, white walls, a side-by-side washer and dryer, flat-panel cabinets and blue cabinets.

Contemporary Small Laundry Room with zellige backsplash tiles.
This is an example of a small contemporary single-wall laundry cupboard in Los Angeles with flat-panel cabinets, light wood cabinets, quartz benchtops, white splashback, terra-cotta splashback, white walls, porcelain floors, a side-by-side washer and dryer, white floor and white benchtop.
This is an example of a small contemporary single-wall laundry cupboard in Los Angeles with flat-panel cabinets, light wood cabinets, quartz benchtops, white splashback, terra-cotta splashback, white walls, porcelain floors, a side-by-side washer and dryer, white floor and white benchtop.
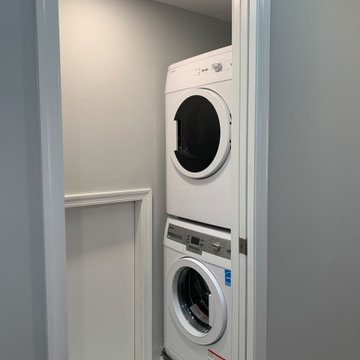
Having an attic master bedroom suite complete with everything you need means including a laundry room so you don't have to lug clothes up and down the stairs. From body to hamper to washer, this attic suite includes a mini laundry room with stackable washer and dryer to save on space.
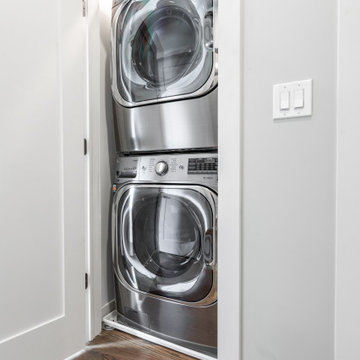
We created this mid-size trendy bathroom by refurbishing existing vanity and fixtures. White subway tiles were wrapped around the bathroom with grey porcelain tiles. The floor tiles bear a resemblance to brush strokes of watercolors, creating a flow in the space. We installed a new soaking bathtub with a frameless barn shower door to add to the unique look. The tile pattern and neutral colors help elongate the space and make it feel bigger. As a part of this renovation, we carved out a small laundry space in the hallway closet. Full size stacked washer and dryer fit perfectly and can be easily enclosed.
---
Project designed by Skokie renovation firm, Chi Renovations & Design - general contractors, kitchen and bath remodelers, and design & build company. They serve the Chicago area, and it's surrounding suburbs, with an emphasis on the North Side and North Shore. You'll find their work from the Loop through Lincoln Park, Skokie, Evanston, Wilmette, and all the way up to Lake Forest.
For more about Chi Renovation & Design, click here: https://www.chirenovation.com/
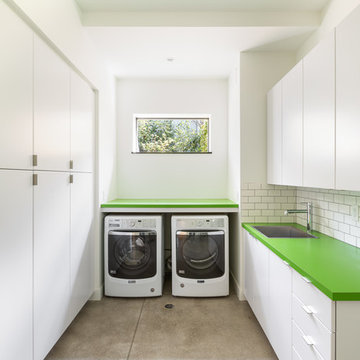
Here the clients chose to add a pop of color with vibrant green laminate countertops. This laundry room features maple cabinets in pure white, front-loading washer and dryer, undermount stainless steel sink, and concrete flooring.
Photo Credit: Michael deLeon Photography
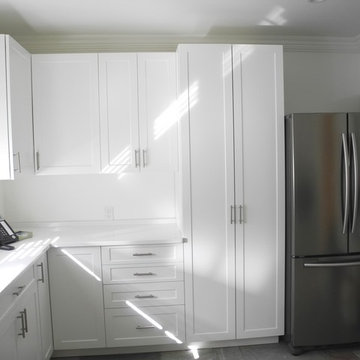
Inspiration for a mid-sized contemporary u-shaped laundry room in New York with a drop-in sink, shaker cabinets, white cabinets, white walls, a side-by-side washer and dryer and white benchtop.
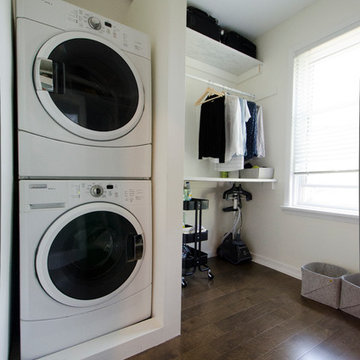
This Toronto Beaches master bath remodel involved a complete redesign of the 3rd floor. Carter Fox expanded the bathroom and converted an unused bedroom to create a walk-in closet with laundry facilities.
Photo by Julie Carter
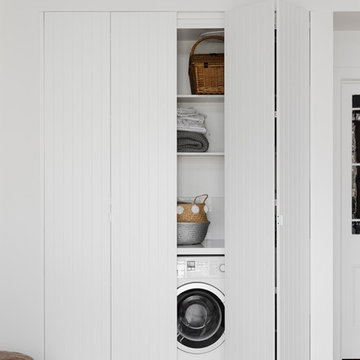
Design ideas for a mid-sized contemporary laundry cupboard in Melbourne with a drop-in sink, shaker cabinets, granite benchtops, white walls, medium hardwood floors, a side-by-side washer and dryer, brown floor and white benchtop.
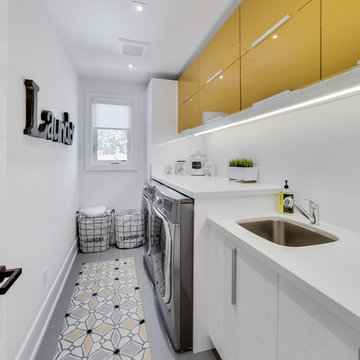
Photo of a contemporary single-wall laundry room in Toronto with an undermount sink, flat-panel cabinets, yellow cabinets, white walls, a side-by-side washer and dryer and white benchtop.
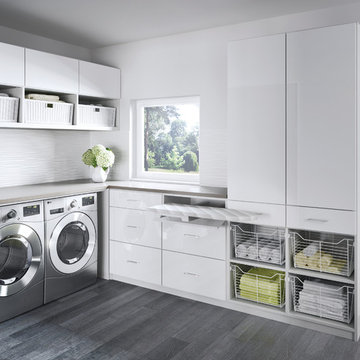
With plenty of sleek cabinet space, a laundry room becomes both serene and efficient.
Inspiration for a large contemporary l-shaped dedicated laundry room in Nashville with white cabinets, white walls, a side-by-side washer and dryer, flat-panel cabinets, laminate benchtops and linoleum floors.
Inspiration for a large contemporary l-shaped dedicated laundry room in Nashville with white cabinets, white walls, a side-by-side washer and dryer, flat-panel cabinets, laminate benchtops and linoleum floors.

The sperate laundry room was integrated into the kitchen and the client loves having the laundry hidden behind cupboards. The door to the backyard allows are easy access to the washing line.
Contemporary Laundry Room Design Ideas with White Walls
8