All Ceiling Designs Contemporary Living Design Ideas
Sort by:Popular Today
141 - 160 of 9,308 photos
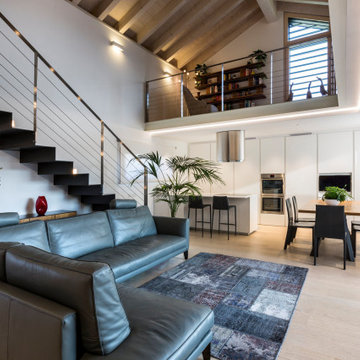
Contemporary open concept living room in Other with white walls, light hardwood floors, beige floor, exposed beam, vaulted and wood.
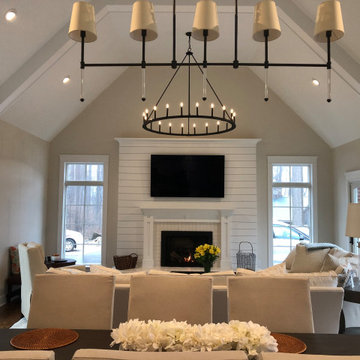
Mid-sized contemporary open concept family room in Philadelphia with white walls, medium hardwood floors, a standard fireplace, a wood fireplace surround, a wall-mounted tv and vaulted.
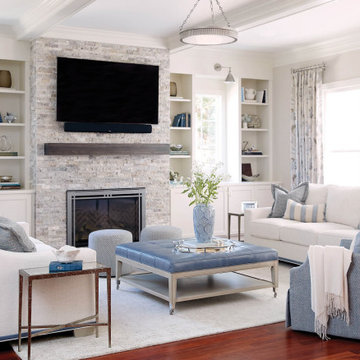
Photo of a large contemporary formal open concept living room in Raleigh with beige walls, medium hardwood floors, a standard fireplace, brown floor and exposed beam.
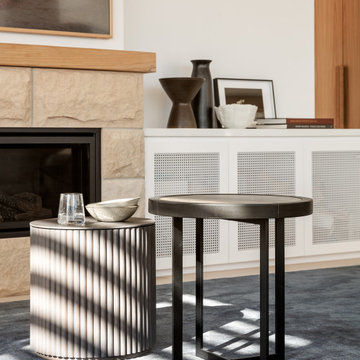
Open-plan living and dining room flooded with natural light. In winter the family love to gather around the sandstone fireplace - including the cat.
Contemporary living room in Sydney with white walls, light hardwood floors, a standard fireplace, a stone fireplace surround and exposed beam.
Contemporary living room in Sydney with white walls, light hardwood floors, a standard fireplace, a stone fireplace surround and exposed beam.
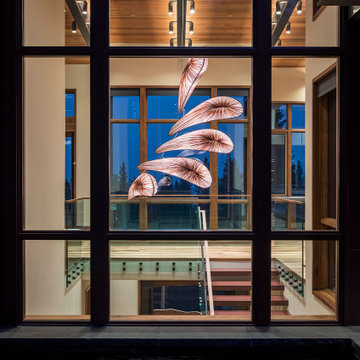
For this ski-in, ski-out mountainside property, the intent was to create an architectural masterpiece that was simple, sophisticated, timeless and unique all at the same time. The clients wanted to express their love for Japanese-American craftsmanship, so we incorporated some hints of that motif into the designs.
The high cedar wood ceiling and exposed curved steel beams are dramatic and reveal a roofline nodding to a traditional pagoda design. Striking bronze hanging lights span the kitchen and other unique light fixtures highlight every space. Warm walnut plank flooring and contemporary walnut cabinetry run throughout the home.
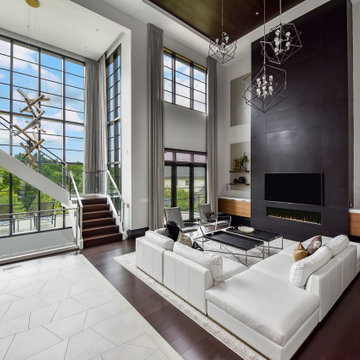
Living room
Contemporary open concept family room in Chicago with white walls, medium hardwood floors, a standard fireplace, a wood fireplace surround, a wall-mounted tv and wood.
Contemporary open concept family room in Chicago with white walls, medium hardwood floors, a standard fireplace, a wood fireplace surround, a wall-mounted tv and wood.
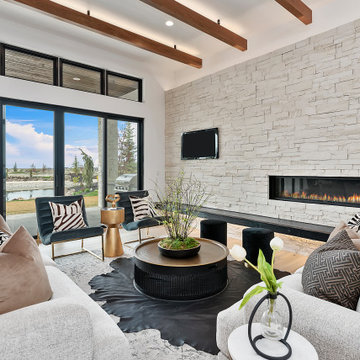
This is an example of a contemporary open concept family room in Boise with white walls, medium hardwood floors, a ribbon fireplace, a wall-mounted tv, brown floor and exposed beam.
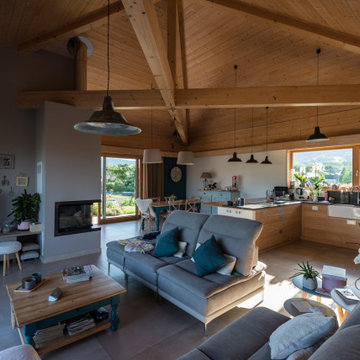
menuiserie bois-alu, carrelage, charpente apparente. Insert bouilleur (cheminée) qui chauffe le plancher chauffant au sol.
Photo of a large contemporary open concept living room in Grenoble with white walls, ceramic floors, a corner fireplace, a plaster fireplace surround, a freestanding tv, beige floor and wood.
Photo of a large contemporary open concept living room in Grenoble with white walls, ceramic floors, a corner fireplace, a plaster fireplace surround, a freestanding tv, beige floor and wood.
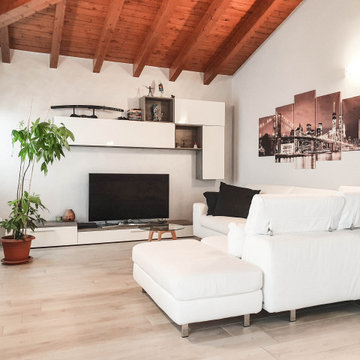
Zona living con divano a L in tessuto lavabile bianco Poltronesofà
Photo of a large contemporary open concept living room in Milan with white walls, ceramic floors, a freestanding tv, beige floor and wood.
Photo of a large contemporary open concept living room in Milan with white walls, ceramic floors, a freestanding tv, beige floor and wood.
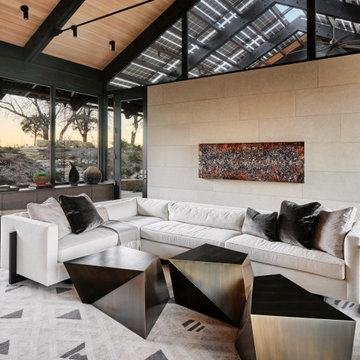
I was honored to work with these homeowners again, now to fully furnish this new magnificent architectural marvel made especially for them by Lake Flato Architects. Creating custom furnishings for this entire home is a project that spanned over a year in careful planning, designing and sourcing while the home was being built and then installing soon thereafter. I embarked on this design challenge with three clear goals in mind. First, create a complete furnished environment that complimented not competed with the architecture. Second, elevate the client’s quality of life by providing beautiful, finely-made, comfortable, easy-care furnishings. Third, provide a visually stunning aesthetic that is minimalist, well-edited, natural, luxurious and certainly one of kind. Ultimately, I feel we succeeded in creating a visual symphony accompaniment to the architecture of this room, enhancing the warmth and livability of the space while keeping high design as the principal focus.
The centerpiece of this modern sectional is the collection of aged bronze and wood faceted cocktail tables to create a sculptural dynamic focal point to this otherwise very linear space.
From this room there is a view of the solar panels installed on a glass ceiling at the breezeway. Also there is a 1 ton sliding wood door that shades this wall of windows when needed for privacy and shade.
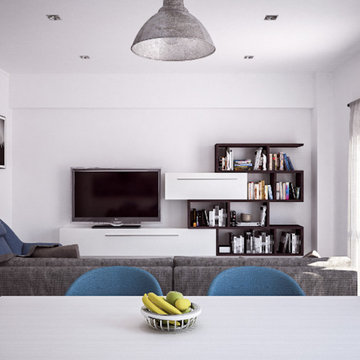
Inspiration for a mid-sized contemporary open concept family room in Rome with a library, white walls, light hardwood floors, grey floor and recessed.
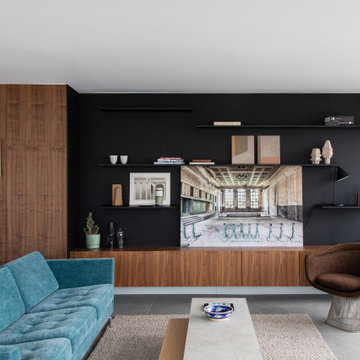
Rénovation d'un appartement - 106m²
Photo of a large contemporary open concept living room in Paris with a library, brown walls, ceramic floors, no fireplace, grey floor, recessed and wood walls.
Photo of a large contemporary open concept living room in Paris with a library, brown walls, ceramic floors, no fireplace, grey floor, recessed and wood walls.
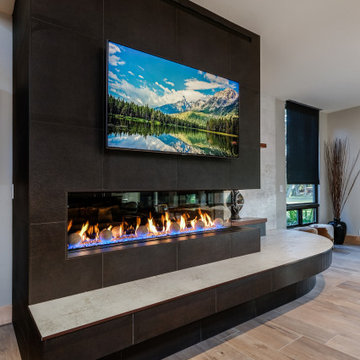
Full renovation of this is a one of a kind condominium overlooking the 6th fairway at El Macero Country Club. It was gorgeous back in 1971 and now it's "spectacular spectacular!" all over again. Check out this contemporary gem!
This custom gas fireplace is surrounded with Biaggio porcelain tile in Tabac with bronze trim and Dekton in Nillium.

Living Proof Photograpy
Large contemporary open concept family room in Miami with beige walls, dark hardwood floors, a standard fireplace, a stone fireplace surround, a wall-mounted tv, brown floor, exposed beam and wallpaper.
Large contemporary open concept family room in Miami with beige walls, dark hardwood floors, a standard fireplace, a stone fireplace surround, a wall-mounted tv, brown floor, exposed beam and wallpaper.
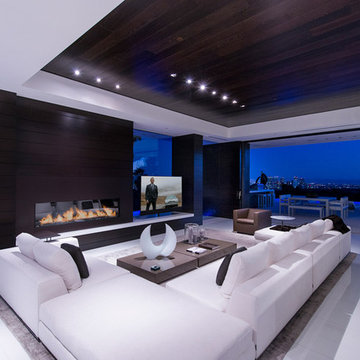
Laurel Way Beverly Hills luxury home modern living room with sliding glass walls. Photo by William MacCollum.
This is an example of an expansive contemporary formal open concept living room in Los Angeles with a standard fireplace, a freestanding tv, white floor and recessed.
This is an example of an expansive contemporary formal open concept living room in Los Angeles with a standard fireplace, a freestanding tv, white floor and recessed.
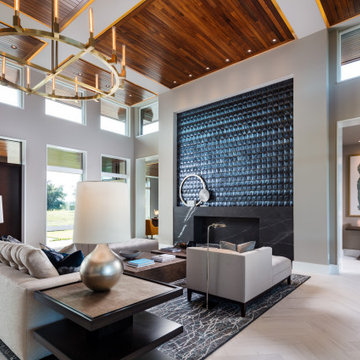
Contemporary enclosed living room in Tampa with grey walls, a standard fireplace, a stone fireplace surround, grey floor and wood.
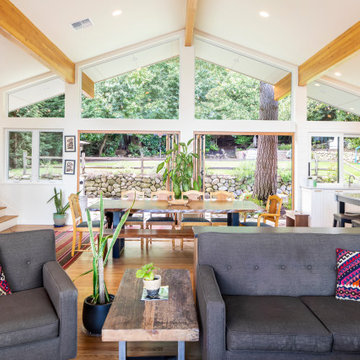
Open-concept living with living room, dining room and kitchen. Large accordion doors at the back of the house open up the entire space to the backyard. Exposed wood beams also blur the lines between indoors and out.
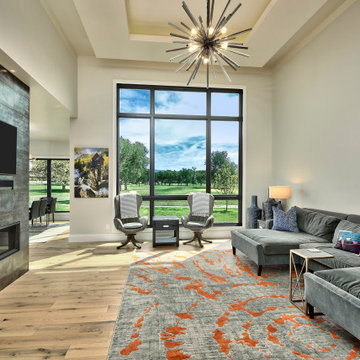
Photo of a contemporary living room in Other with beige walls, medium hardwood floors, a ribbon fireplace, a tile fireplace surround, beige floor and recessed.

Triplo salotto con arredi su misura, parquet rovere norvegese e controsoffitto a vela con strip led incassate e faretti quadrati.
Large contemporary open concept family room in Catania-Palermo with light hardwood floors, a plaster fireplace surround, a wall-mounted tv, a library, a ribbon fireplace, recessed and beige walls.
Large contemporary open concept family room in Catania-Palermo with light hardwood floors, a plaster fireplace surround, a wall-mounted tv, a library, a ribbon fireplace, recessed and beige walls.
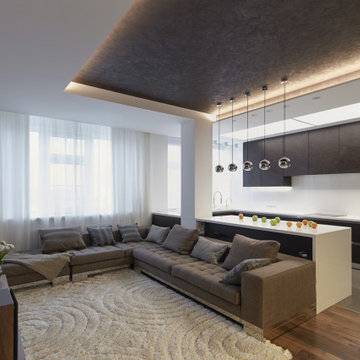
Photo of a mid-sized contemporary formal open concept living room in Moscow with brown walls, dark hardwood floors, a wall-mounted tv, brown floor, recessed and wallpaper.
All Ceiling Designs Contemporary Living Design Ideas
8