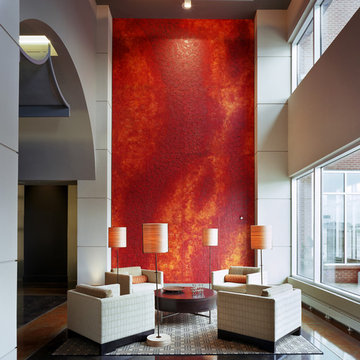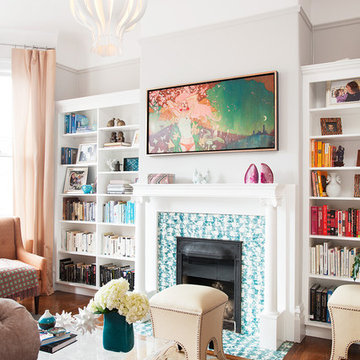Bold Colors Contemporary Living Room Design Photos
Refine by:
Budget
Sort by:Popular Today
81 - 100 of 318 photos
Item 1 of 3
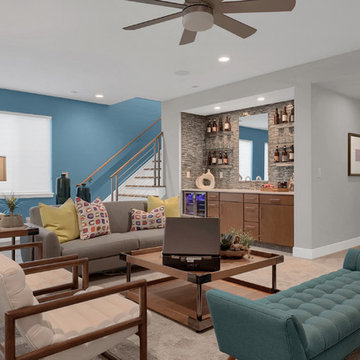
Finished lower level rec room.
Design ideas for a large contemporary open concept living room in Denver with a home bar, carpet, a wall-mounted tv, beige floor and blue walls.
Design ideas for a large contemporary open concept living room in Denver with a home bar, carpet, a wall-mounted tv, beige floor and blue walls.
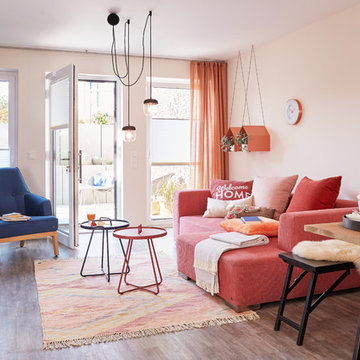
This is an example of a mid-sized contemporary formal open concept living room in Other with medium hardwood floors, no fireplace, brown floor and beige walls.
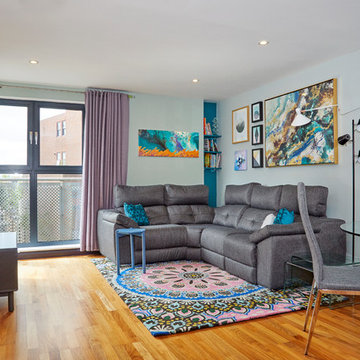
Don't be afraid to use multiple paint colours in one room.
Small contemporary formal open concept living room in London with no fireplace, a freestanding tv, multi-coloured walls, medium hardwood floors and yellow floor.
Small contemporary formal open concept living room in London with no fireplace, a freestanding tv, multi-coloured walls, medium hardwood floors and yellow floor.
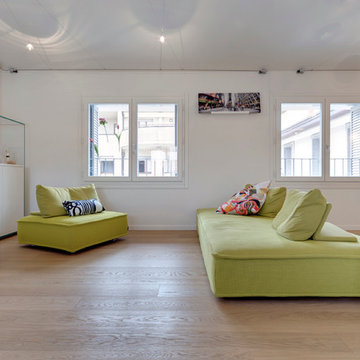
Pavimento in legno di rovere.
Photo of a large contemporary open concept living room in Milan with white walls, medium hardwood floors and a wall-mounted tv.
Photo of a large contemporary open concept living room in Milan with white walls, medium hardwood floors and a wall-mounted tv.
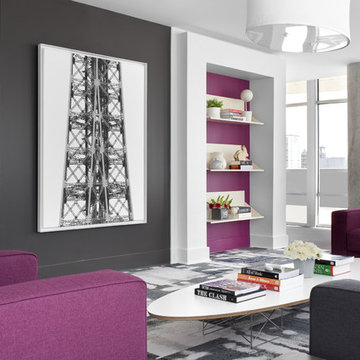
This is a clubroom we designed on the top floor of a luxury condo building in MidTown Atlanta.
Photos by Sarah Dorio
Inspiration for a large contemporary living room in Atlanta with pink walls.
Inspiration for a large contemporary living room in Atlanta with pink walls.
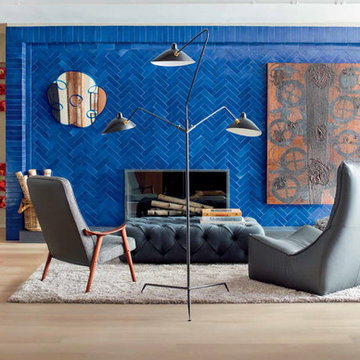
eddie lee reimagines a previous soho gallery into an industrial chic art loft, featuring a cobalt glazed thin brick fireplace surround by clé.
photography by eric piaseski
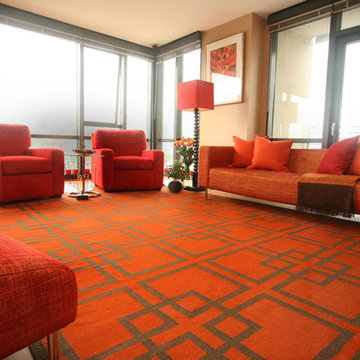
Living Room-modern, contemporary, colorful, open, relaxing, red chairs, sofa, rug, view, area rug · art · city views · cocktail table · comfortable · contemporary · custom sofa · flat screen TV · floor lamp · flower arrangement · geometric pattern · glass · gold · living/dining room with a view of the city · media wall · orange · ottoman · red · relaxed · sculpture · side table · storage · warm color pallette · yellow · recliner, plants,
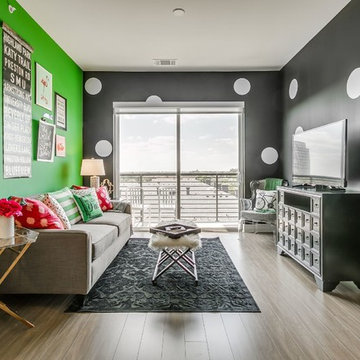
This is an example of a contemporary living room in Dallas with green walls, medium hardwood floors, a freestanding tv and brown floor.
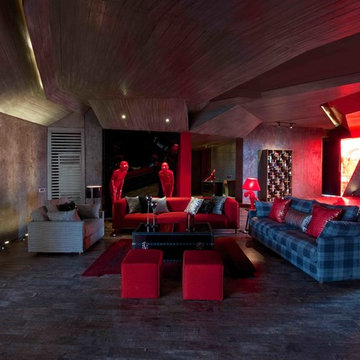
Sebastian Zachariah
Design ideas for a contemporary open concept living room in Mumbai with grey walls, dark hardwood floors, no fireplace and no tv.
Design ideas for a contemporary open concept living room in Mumbai with grey walls, dark hardwood floors, no fireplace and no tv.
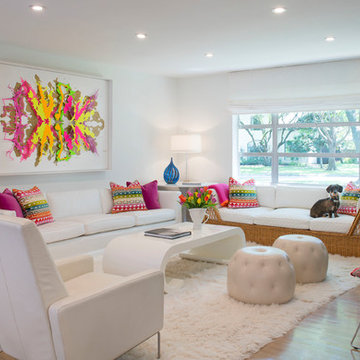
Danny Piassick
Photo of a mid-sized contemporary open concept living room in Dallas with white walls, medium hardwood floors and brown floor.
Photo of a mid-sized contemporary open concept living room in Dallas with white walls, medium hardwood floors and brown floor.
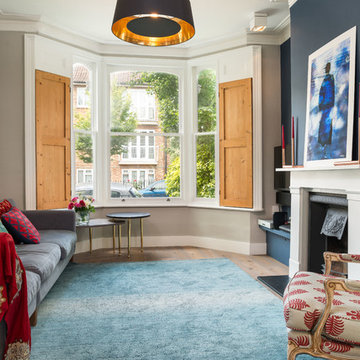
The client's grey sofa is brightened with the use of brightly coloured cushions. The narrow room feels larger through placement of the furniture. The side tables, with their slender brass legs, fit neatly together and can be pulled out when required.
Noga Photo Studio
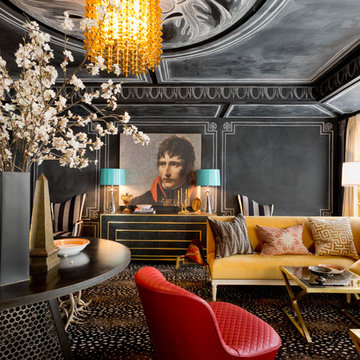
Photo: Rikki Snyder © 2016 Houzz
This is an example of a contemporary formal enclosed living room in New York with black walls and carpet.
This is an example of a contemporary formal enclosed living room in New York with black walls and carpet.
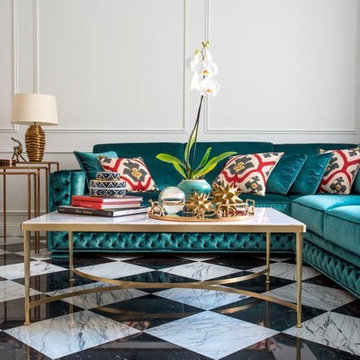
Декоратор Илюхина Елена
Фотограф Кулибаба Евгений
Design ideas for a mid-sized contemporary open concept living room in Moscow with grey walls and a wall-mounted tv.
Design ideas for a mid-sized contemporary open concept living room in Moscow with grey walls and a wall-mounted tv.
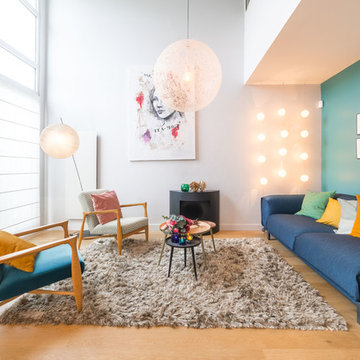
Salon avec 5m de hauteur sous-plafond. Espace cosy avec une harmonie bleu canard, bleu pétrole associée à des touches de jaune et rose poudré.
Design ideas for a large contemporary formal open concept living room in Paris with blue walls, medium hardwood floors, no tv and brown floor.
Design ideas for a large contemporary formal open concept living room in Paris with blue walls, medium hardwood floors, no tv and brown floor.
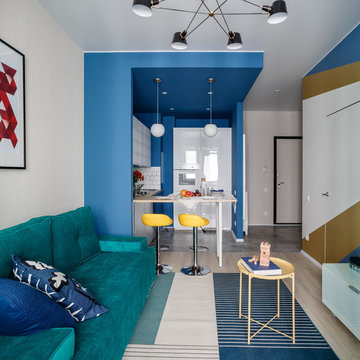
Марина Новикова и Ольга Луис.
This is an example of a contemporary formal open concept living room in Moscow with multi-coloured walls, light hardwood floors and no fireplace.
This is an example of a contemporary formal open concept living room in Moscow with multi-coloured walls, light hardwood floors and no fireplace.
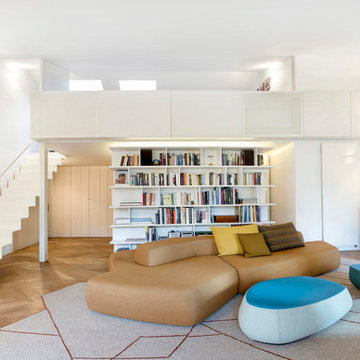
Un intervento di ristrutturazione radicale, quello progettato da Bartoli Design, per una coppia con figli adolescenti trasferitasi in un appartamento di 210 metri quadrati, all'ultimo piano di un edificio anni '80. Le richieste dei committenti erano di mantenere lo stesso comfort della loro precedente più ampia abitazione in questa dalla metratura inferiore, ma in zona più centrale, trovando inoltre nuova collocazione per i pezzi di arredo storici della famiglia.
Appassionati di design e amanti della vita sportiva e rilassata, la coppia cercava una soluzione abitativa luminosa, per contribuire al benessere della famiglia. Questa non era l’impressione che dava l’appartamento quando gli architetti lo hanno visitato per la prima volta: una pianta labirintica con numerosi piccoli locali e, al centro, una scala chiusa che conduceva ad un soppalco buio. Si trattava però di uno spazio con tutte le potenzialità di un ultimo piano immerso nel verde, con finestre affacciate su quattro lati e tetto a falde inclinate dalle diverse angolature.
Il progetto di Bartoli Design ha disegnato una nuova pianta e configurazione dell'appartamento in zone aperte una sull’altra: sono state demolite le pareti interne e quelle del vecchio soppalco, la cucina è stata spostata all’estremità opposta, i corridoi sono stati sostituiti da pochi pannelli di chiusura scorrevoli o pivottanti che spariscono a filo parete. Durante il giorno quindi dall’ingresso alla camera da letto principale lo sguardo corre ininterrotto, dalle porte aperte la luce filtra negli spazi.
Un'altra parte complessa del lavoro di ristrutturazione ha riguardato la distribuzione di tutti gli impianti negli scarsi spessori disponibili a soletta e nelle pareti.
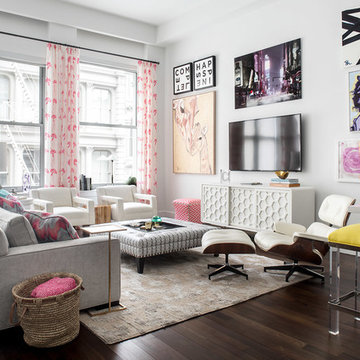
For the art, I chose that was graphic and bold. There's a youthful feeling with original art and the arrangement creates a focal point for the room while balancing the large screen TV. Lucite, soft edges and texture dominate while the layout is well thought out for the creature comforts of everyday living.
Even though space was limited, I was still able to include comfortable seating for pre-theatre or dinner gatherings. Count them…the sofa holds 3, 2 Ottomans, the 3 lucite bright yellow bar stools, the lounge chair, 2 side chairs, the upholstered chair by the waterfall desk and if you add the 4 chairs for the dining area, you're at 16, and this doesn’t count the custom coffee table with upholstered seating!
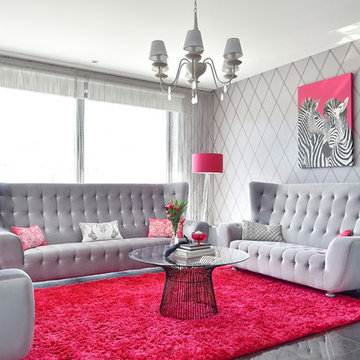
Tordai Ede
Photo of a mid-sized contemporary open concept living room in Other with grey walls, porcelain floors and grey floor.
Photo of a mid-sized contemporary open concept living room in Other with grey walls, porcelain floors and grey floor.
Bold Colors Contemporary Living Room Design Photos
5
