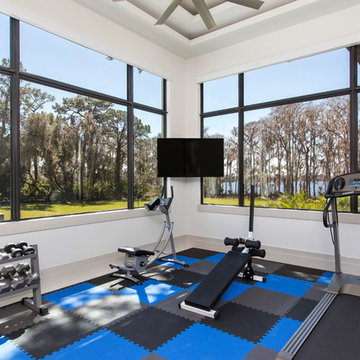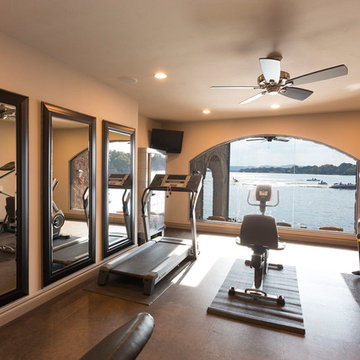Contemporary Multipurpose Gym Design Ideas
Refine by:
Budget
Sort by:Popular Today
1 - 20 of 881 photos
Item 1 of 3

We designed a small addition to the rear of an old stone house, connected to a renovated kitchen. The addition has a breakfast room and a new mudroom entrance with stairs down to this basement-level gym. The gym leads to the existing basement family room/TV room, with a renovated bath, kitchenette, and laundry.
Photo: (c) Jeffrey Totaro 2020
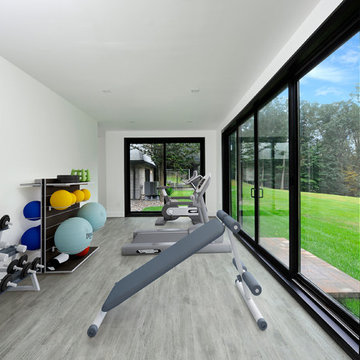
Striking and Sophisticated. This new residence offers the very best of contemporary design brought to life with the finest execution and attention to detail. Designed by notable Washington D.C architect. The 7,200 SQ FT main residence with separate guest house is set on 5+ acres of private property. Conveniently located in the Greenwich countryside and just minutes from the charming town of Armonk.
Enter the residence and step into a dramatic atrium Living Room with 22’ floor to ceiling windows, overlooking expansive grounds. At the heart of the house is a spacious gourmet kitchen featuring Italian made cabinetry with an ancillary catering kitchen. There are two master bedrooms, one at each end of the house and an additional three generously sized bedrooms each with en suite baths. There is a 1,200 sq ft. guest cottage to complete the compound.
A progressive sensibility merges with city sophistication in a pristine country setting. Truly special.
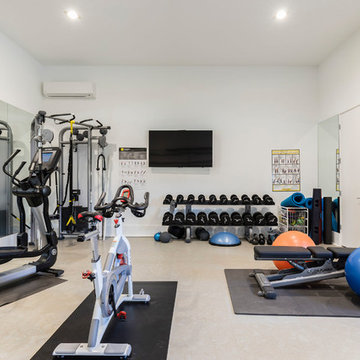
Mid-sized contemporary multipurpose gym in Orlando with white walls and grey floor.
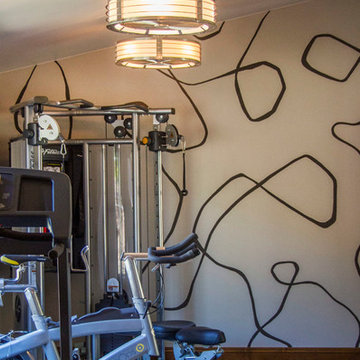
A hand painting wall graphic to energize you when you work out!
Design ideas for a mid-sized contemporary multipurpose gym in San Diego with beige walls.
Design ideas for a mid-sized contemporary multipurpose gym in San Diego with beige walls.

Photo of a large contemporary multipurpose gym in Buckinghamshire with brown walls, light hardwood floors, brown floor and timber.
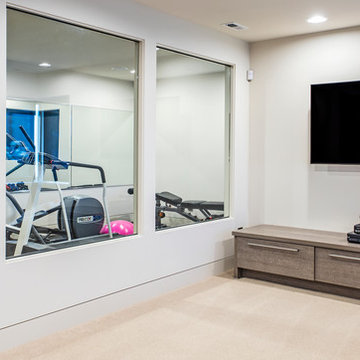
Mid-sized contemporary multipurpose gym in Seattle with beige walls and carpet.
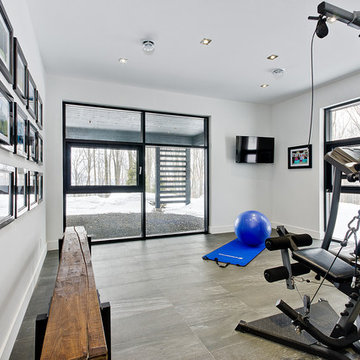
Design ideas for a contemporary multipurpose gym in Montreal with white walls and grey floor.

An unfinished portion of the basement is now this family's new workout room. Careful attention was given to create a bright and inviting space. Details such as recessed lighting, walls of mirrors, and organized storage for exercise equipment add to the appeal. Luxury vinyl tile (LVT) is the perfect choice of flooring.

Custom home gym with space for multi-use & activities.
Design ideas for a contemporary multipurpose gym in Chicago with beige walls, vinyl floors and exposed beam.
Design ideas for a contemporary multipurpose gym in Chicago with beige walls, vinyl floors and exposed beam.
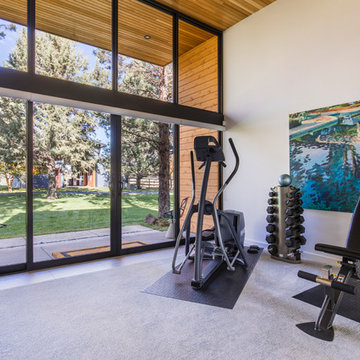
Photo: David Papazian
This is an example of a mid-sized contemporary multipurpose gym in Portland with white walls, carpet and grey floor.
This is an example of a mid-sized contemporary multipurpose gym in Portland with white walls, carpet and grey floor.
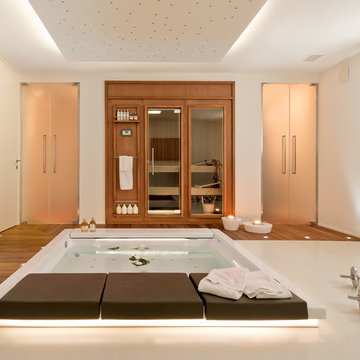
argadic@gmail.com
This is an example of a contemporary multipurpose gym in Baltimore with white walls and medium hardwood floors.
This is an example of a contemporary multipurpose gym in Baltimore with white walls and medium hardwood floors.
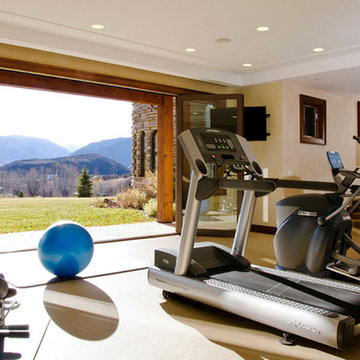
18-foot wide bi-fold doors fully open to seamlessly connect the indoor exercise room with the outdoor exercise porch.
Design ideas for a large contemporary multipurpose gym in Denver with beige walls and vinyl floors.
Design ideas for a large contemporary multipurpose gym in Denver with beige walls and vinyl floors.
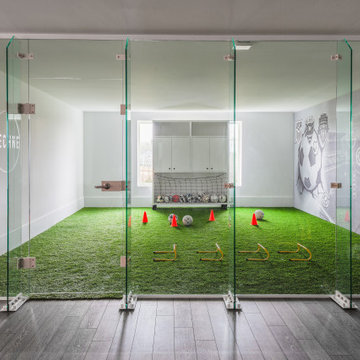
Home soccer training area. Glass wall, turf floor, moveable workout storage, digital graphic target wall. 5 target locations on wall have rear pressure sensors that trigger digital counter for scoring. Room is used for skills, speed/agility, and ball strike accuracy.
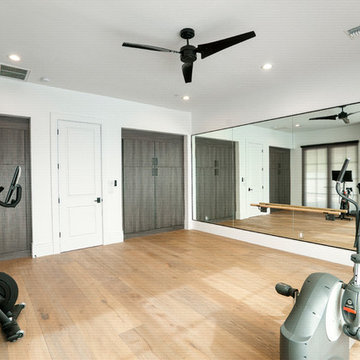
Photo of a large contemporary multipurpose gym in Phoenix with white walls, light hardwood floors and beige floor.
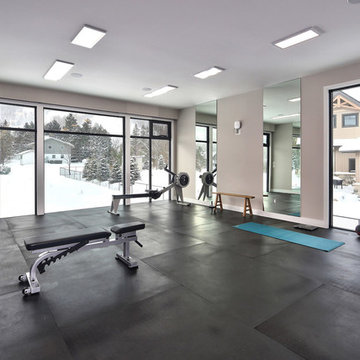
Check out this amazing home gym. Who wouldn't want to work out in here?
Large contemporary multipurpose gym in Toronto with grey walls and black floor.
Large contemporary multipurpose gym in Toronto with grey walls and black floor.
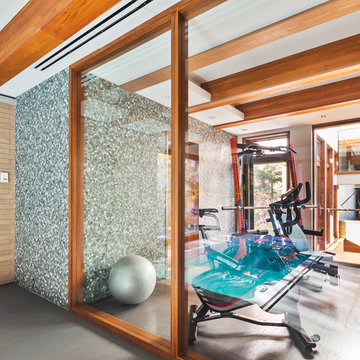
Indoor gym with glass walls and glass tile mosaic _ gymnase intérieur avec cloison de verre et mosaïque en pâte de verre
photo: Ulysse B. Lemerise Architectes: Dufour Ducharme architectes Design: Paule Bourbonnais de reference design
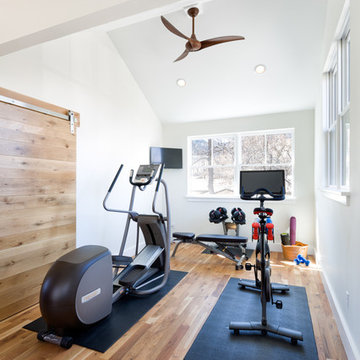
This home gym is the perfect space for a quick workout. Located on the second floor, the room is utilized by the homeowners and created for their lifestyle. The large windows allow for natural light for the perfect workout.
Mark Quentin, StudioQphoto.com
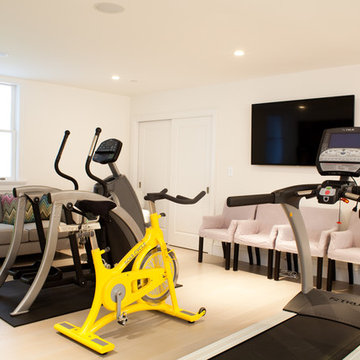
by RIAZ TAPLIN
Photo of a contemporary multipurpose gym in Other with white walls and beige floor.
Photo of a contemporary multipurpose gym in Other with white walls and beige floor.
Contemporary Multipurpose Gym Design Ideas
1
