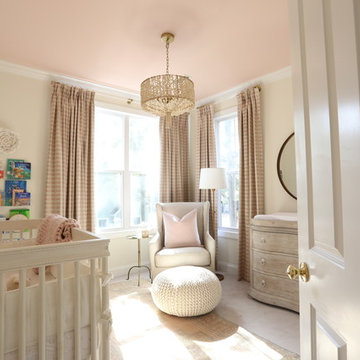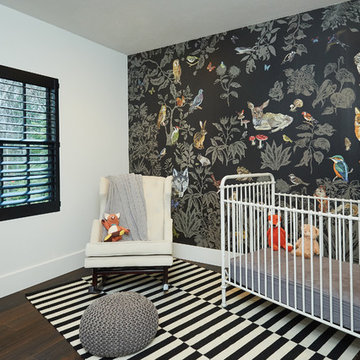Contemporary Nursery Design Ideas
Refine by:
Budget
Sort by:Popular Today
81 - 100 of 522 photos
Item 1 of 3
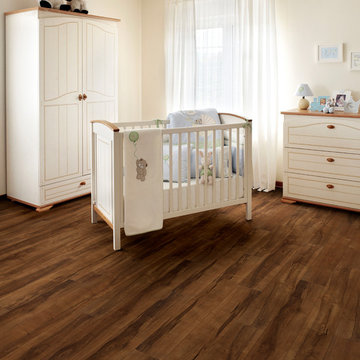
Hallmark Floors Polaris Intrepid, Maple Premium Vinyl Flooring is 5.75” wide and was designed using high-definition printing in order to create the most genuine wood textures. This modern PVP collection has an authentic wood look due to the intricate layers of color & depth and realistic sawn cut visuals. Not to mention, Polaris is FloorScore Certified, 100% pure virgin vinyl, waterproof, durable and family friendly. You will love this premium vinyl plank for both its quality and design in any commercial or residential space.
Polaris has a 12 mil wear layer and constructed with Purcore Ultra. The EZ Loc installation system makes it easy to install and provides higher locking integrity. The higher density of the floor provides greater comfort for feet and spine. Courtier contains no formaldehyde, has neutral VOC and Micro Nanocontrol technology effectively kills micro organisms.
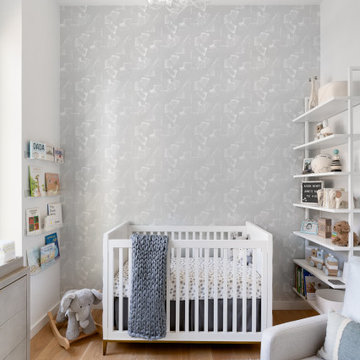
I was enlisted to design a nursery for first time parents. Our starting point was white and greys and a love for elephants. The room is small with high ceilings and we had to make every inch counts… sounds familier, I know. Material pallette for this nursery is so textural and swoonworthy. With a feature bubble chandelier anchoring the room and a mix of shagreen, velvet, aged and acrylic, we created a very modern feature nursery. I create this feature wall by installing this beautiful wallpaper. The high ceilings in the apartment really make the space look and feel larger than it is. The ceiling height called for a custom statement chandelier. And this beautiful crib with upholstered side panels and aged brass legs. The room is grounded by this plush performance rug in soft white. I love how different greys and whites and textures unite the space!!
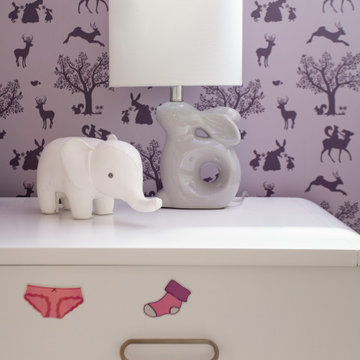
Small contemporary nursery in New York with purple walls, light hardwood floors, white floor, wallpaper and wallpaper for girls.
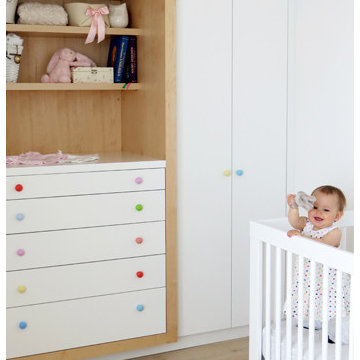
Small contemporary nursery in Toronto with white walls and light hardwood floors for girls.
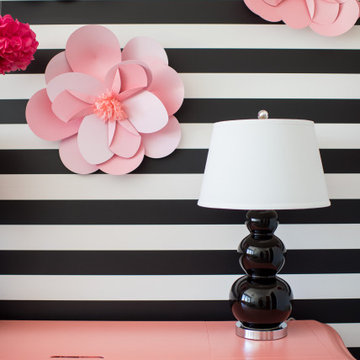
This elegant home is a modern medley of design with metal accents, pastel hues, bright upholstery, wood flooring, and sleek lighting.
Project completed by Wendy Langston's Everything Home interior design firm, which serves Carmel, Zionsville, Fishers, Westfield, Noblesville, and Indianapolis.
To learn more about this project, click here:
https://everythinghomedesigns.com/portfolio/mid-west-living-project/
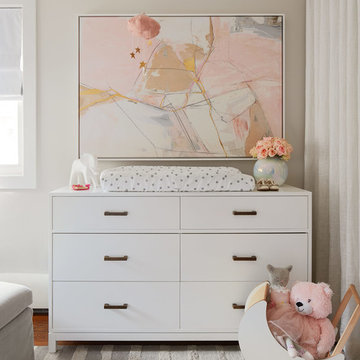
dustin halleck
Design ideas for a mid-sized contemporary nursery for girls in Chicago with grey walls, dark hardwood floors and grey floor.
Design ideas for a mid-sized contemporary nursery for girls in Chicago with grey walls, dark hardwood floors and grey floor.
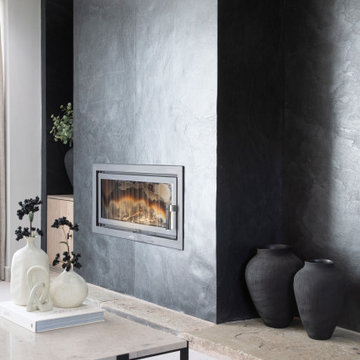
We were approached by our client to design this barn conversion in Byley, Cheshire. It had been renovated by a private property developer and at the time of handover our client was keen to then create a home.
Our client was a business man with little time available, he was keen for RMD to design and manage the whole process. We designed a scheme that was impressive yet welcoming and homely, one that whilst having a contemporary edge still worked in harmony with its rural surrounding.
We suggested painting the woodwork throughout the property in a soft warm grey this was to replaced the existing harsh yellow oak and pine finishes throughout.
In the sitting room we also took out the storage cupboards and clad the whole TV wall with an air slate to add a contemporary yet natural feel. This not only unified the space but also created a stunning focal point that differed from a media wall.
In the master bedroom we used a stunning wood veneer wall covering which reflected beautiful soft teal and grey tones. A floor to ceiling fluted panel was installed behind the bed to create an impressive focal point.
In the kitchen and family room we used a dark navy / grey wallcovering on the central TV wall to echo the kitchen colour. An inviting mix of linens, bronze, leather, soft woods and brass elements created a layered palette of colour and texture.
We custom designed many elements throughout the project. This included the wrap around shelving unit in the family Kitchen. This added interest when looking across from the kitchen.
As the house is open plan when the barn style doors are back, we were mindful of the colour palette and style working across all the rooms on the first floor. We designed a fully upholstered bench seat that sat underneath a triptyque of art pieces that work as stand alone pieces and as three when viewed across from the living room into the kitchen / dining room.
When the developer handed over the property to our client the kitchen was already chosen however we were able to help our client with worktop choices. We used the deep navy colour of the kitchen to inspire the colour scheme downstairs and added hints of rust to lift the palette.
Above the dining table we fitted a fitting made up from a collection of simple lit black rods, we were keen to create a wonderful vista when looking through to the area from three areas : Outside from the drive way, from the hallway upon entering the house and from the picture window leading to the garden. Throughout the whole design we carefully considered the views from all areas of the house.
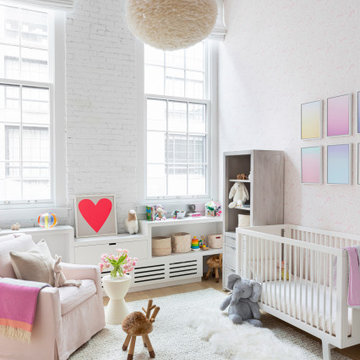
Light and transitional loft living for a young family in Dumbo, Brooklyn.
Large contemporary nursery in New York with white walls, light hardwood floors and brown floor for girls.
Large contemporary nursery in New York with white walls, light hardwood floors and brown floor for girls.
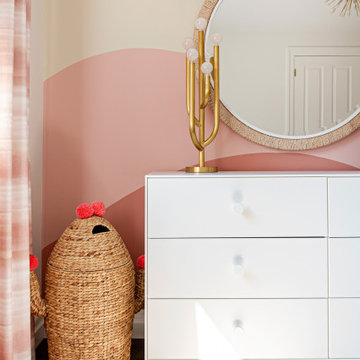
Fun and colourful wall paint application creates a modern kids bedroom design. Using pink and cream paint applied in a wave design helps liven up the room. A fun variety of fabrics used for cushions create a cozy feel with a designer's touch. Modern furnishings update the space.
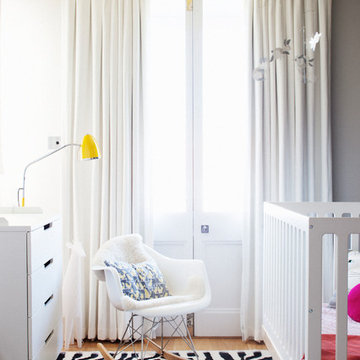
This is an example of a small contemporary gender-neutral nursery in Sydney with grey walls and light hardwood floors.
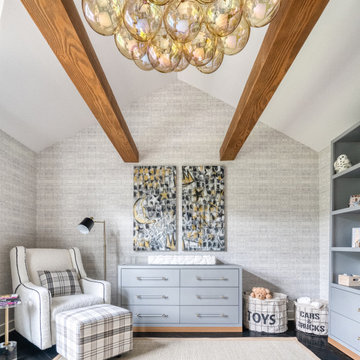
This is an example of a mid-sized contemporary nursery for boys in New York with dark hardwood floors, black floor, exposed beam and wallpaper.
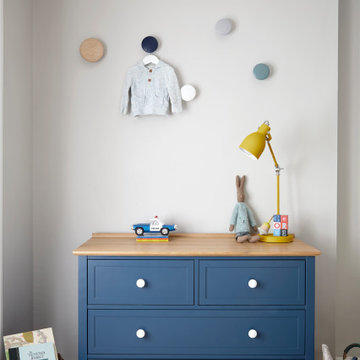
A light and airy gender-neutral nursery created for this growing family in the heart of Clapham.
Scandi- meets classic, a backdrop of whisper grey with pops of navy blue and yellow (see other images). Wall decals and coloured hooks add interest and style.
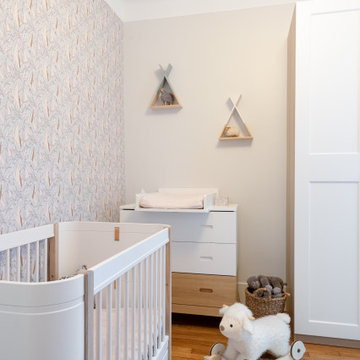
la chambre de la petite dernière se pare de couleurs douces et d'un papier Amazonie de chez Fox and roses.
Photo of a small contemporary nursery for girls in Paris with beige walls, light hardwood floors and wallpaper.
Photo of a small contemporary nursery for girls in Paris with beige walls, light hardwood floors and wallpaper.
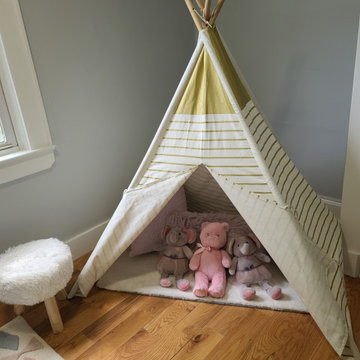
This is an example of a mid-sized contemporary nursery for girls in New York with grey walls, medium hardwood floors and brown floor.
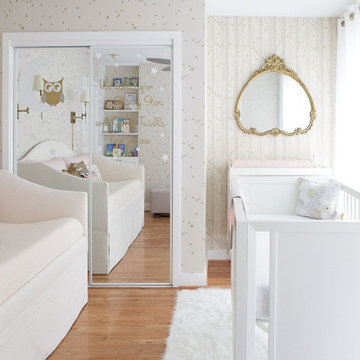
The owner of this Texas townhome is a young fashionista who needed assistance updating the dated kitchen and main floor while still keeping true to her Texas roots. We closed the entry into the kitchen and opened up the space to the dining room to create an open space plan. Adding blue-gray cabinets and lots of gorgeous hardware made this a kitchen she could be proud to own.
Designed by Oakland interior design studio Joy Street Design. Serving Alameda, Berkeley, Orinda, Walnut Creek, Piedmont, and San Francisco.
For more about Joy Street Design, click here: https://www.joystreetdesign.com/
To learn more about this project, click here: https://www.joystreetdesign.com/portfolio/bartlett-avenue
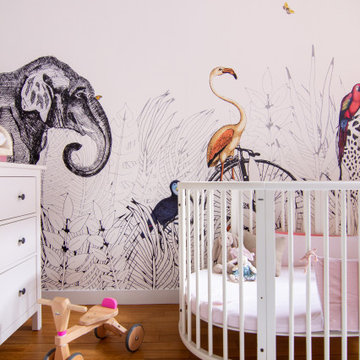
Inspiration for a mid-sized contemporary nursery for girls in Paris with beige walls and light hardwood floors.
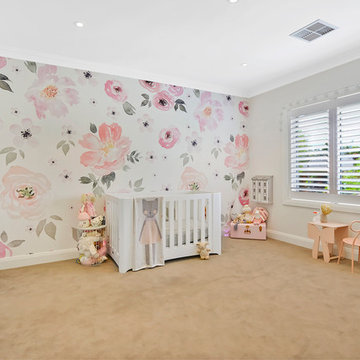
Hamptons inspired with a contemporary Aussie twist, this five-bedroom home in Ryde was custom designed and built by Horizon Homes to the specifications of the owners, who wanted an extra wide hallway, media room, and upstairs and downstairs living areas. The ground floor living area flows through to the kitchen, generous butler's pantry and outdoor BBQ area overlooking the garden.
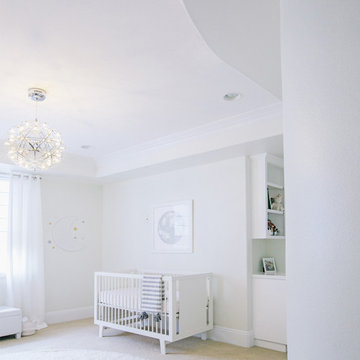
The vision for this space monochromatic nursery design in all white, with a few touches of silver or gray and a very subtle celestial theme. This room is large which allows for additional furniture like toy storage without loosing the light and very spacious feel and extra room for a nice sized statement light fixture. The silver celestial chandelier adds so much to the space and also creates fun shadows on the wall at night.
Design: Little Crown Interiors
Photos: Full Spectrum Photography
Contemporary Nursery Design Ideas
5
