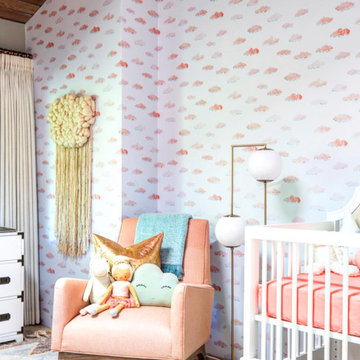Contemporary Nursery Design Ideas with Multi-coloured Walls
Refine by:
Budget
Sort by:Popular Today
41 - 60 of 252 photos
Item 1 of 3
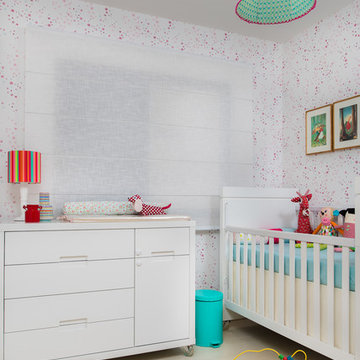
Foto Adriano Escanhuela - São Paulo
This is an example of a small contemporary nursery in Other with multi-coloured walls, light hardwood floors and beige floor.
This is an example of a small contemporary nursery in Other with multi-coloured walls, light hardwood floors and beige floor.
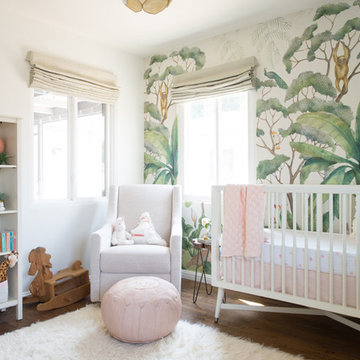
Photo by Samantha Goh
Inspiration for a mid-sized contemporary nursery for girls in San Diego with multi-coloured walls, dark hardwood floors and brown floor.
Inspiration for a mid-sized contemporary nursery for girls in San Diego with multi-coloured walls, dark hardwood floors and brown floor.
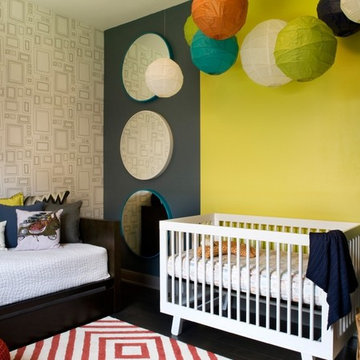
For this family home we were inspired by a ‘boutique hotel’ modern aesthetic. Creating playful, colorful moments throughout the home with punches of chartreuse, purple, and peacock blue along with geometric patterns, this space becomes a sophisticated yet funky extension of the homeowners.
Interior design by Robin Colton Studio
Photographer : Casey Woods
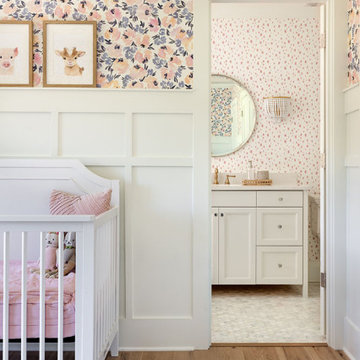
Our Seattle studio designed this stunning 5,000+ square foot Snohomish home to make it comfortable and fun for a wonderful family of six.
On the main level, our clients wanted a mudroom. So we removed an unused hall closet and converted the large full bathroom into a powder room. This allowed for a nice landing space off the garage entrance. We also decided to close off the formal dining room and convert it into a hidden butler's pantry. In the beautiful kitchen, we created a bright, airy, lively vibe with beautiful tones of blue, white, and wood. Elegant backsplash tiles, stunning lighting, and sleek countertops complete the lively atmosphere in this kitchen.
On the second level, we created stunning bedrooms for each member of the family. In the primary bedroom, we used neutral grasscloth wallpaper that adds texture, warmth, and a bit of sophistication to the space creating a relaxing retreat for the couple. We used rustic wood shiplap and deep navy tones to define the boys' rooms, while soft pinks, peaches, and purples were used to make a pretty, idyllic little girls' room.
In the basement, we added a large entertainment area with a show-stopping wet bar, a large plush sectional, and beautifully painted built-ins. We also managed to squeeze in an additional bedroom and a full bathroom to create the perfect retreat for overnight guests.
For the decor, we blended in some farmhouse elements to feel connected to the beautiful Snohomish landscape. We achieved this by using a muted earth-tone color palette, warm wood tones, and modern elements. The home is reminiscent of its spectacular views – tones of blue in the kitchen, primary bathroom, boys' rooms, and basement; eucalyptus green in the kids' flex space; and accents of browns and rust throughout.
---Project designed by interior design studio Kimberlee Marie Interiors. They serve the Seattle metro area including Seattle, Bellevue, Kirkland, Medina, Clyde Hill, and Hunts Point.
For more about Kimberlee Marie Interiors, see here: https://www.kimberleemarie.com/
To learn more about this project, see here:
https://www.kimberleemarie.com/modern-luxury-home-remodel-snohomish
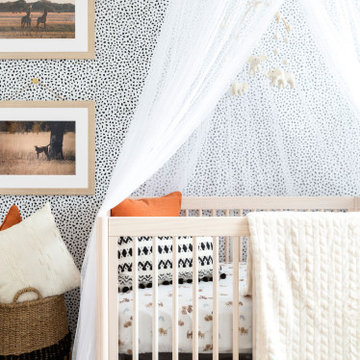
A gender neutral nursery design inspired by the new parents recent safari trip to Africa. This room features textures of spotted animal printed wall paper, lush burnt orange velvet black-out draperies, and natural fibers and earth tones providing a backdrop that is easily adaptable as the baby grows out of a nursery and becomes a toddler.
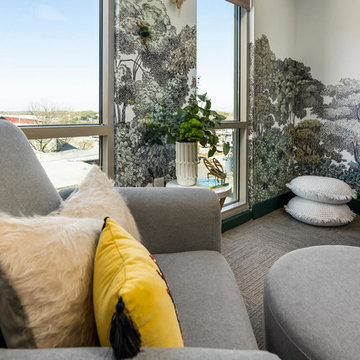
Photo of a large contemporary gender-neutral nursery in Atlanta with multi-coloured walls, carpet and grey floor.
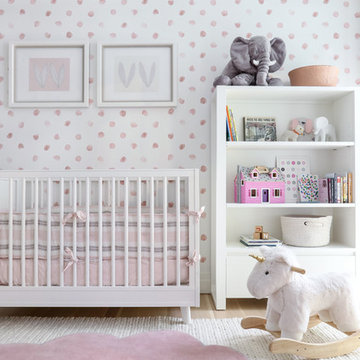
Interior Design, Custom Furniture Design, & Art Curation by Chango & Co.
Photography by Raquel Langworthy
See the feature in MyDomaine
Contemporary nursery in New York with multi-coloured walls for girls.
Contemporary nursery in New York with multi-coloured walls for girls.
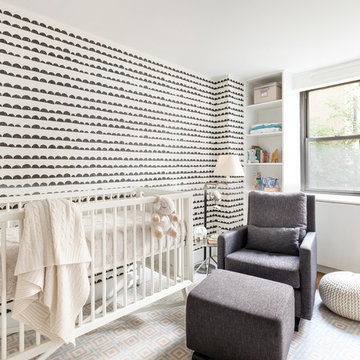
Regan Wood
Design ideas for a contemporary gender-neutral nursery in Seattle with multi-coloured walls and medium hardwood floors.
Design ideas for a contemporary gender-neutral nursery in Seattle with multi-coloured walls and medium hardwood floors.
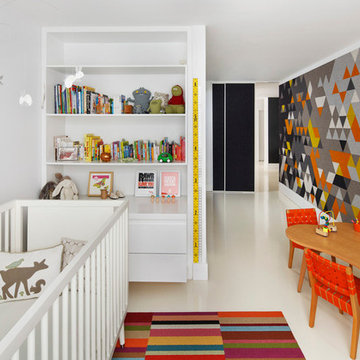
Bob O'Connor
Photo of a contemporary gender-neutral nursery in Boston with multi-coloured walls and white floor.
Photo of a contemporary gender-neutral nursery in Boston with multi-coloured walls and white floor.
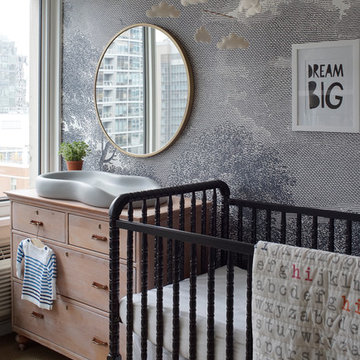
Design ideas for a large contemporary gender-neutral nursery in Chicago with multi-coloured walls, carpet and brown floor.
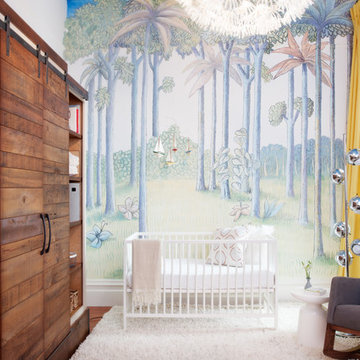
Photo by Julie Mikos.
Contemporary nursery in San Francisco with multi-coloured walls, medium hardwood floors and brown floor.
Contemporary nursery in San Francisco with multi-coloured walls, medium hardwood floors and brown floor.
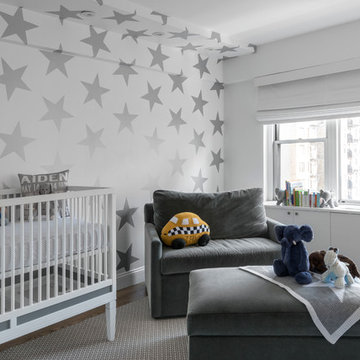
Mid-sized contemporary gender-neutral nursery in New York with multi-coloured walls, medium hardwood floors and grey floor.
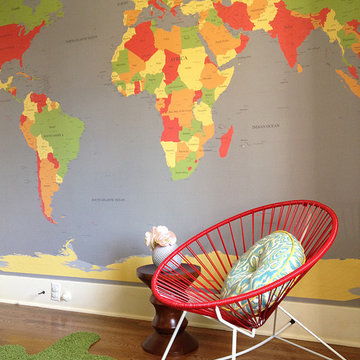
Contemporary gender-neutral nursery in Orange County with multi-coloured walls and medium hardwood floors.
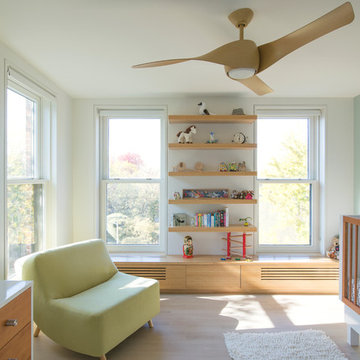
Contractor: Interior Alterations (www.iacm.nyc)
Photographer: Allyson Lubow (www.alubow.com)
Mid-sized contemporary gender-neutral nursery in New York with multi-coloured walls and light hardwood floors.
Mid-sized contemporary gender-neutral nursery in New York with multi-coloured walls and light hardwood floors.
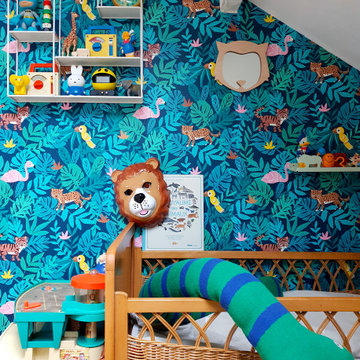
Inspiration for a mid-sized contemporary nursery for boys in Paris with multi-coloured walls.
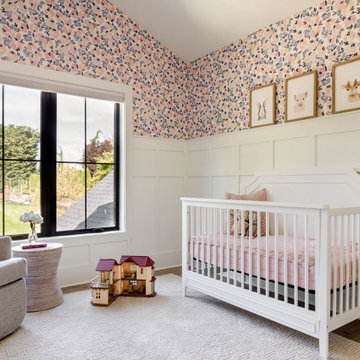
Our Seattle studio designed this stunning 5,000+ square foot Snohomish home to make it comfortable and fun for a wonderful family of six.
On the main level, our clients wanted a mudroom. So we removed an unused hall closet and converted the large full bathroom into a powder room. This allowed for a nice landing space off the garage entrance. We also decided to close off the formal dining room and convert it into a hidden butler's pantry. In the beautiful kitchen, we created a bright, airy, lively vibe with beautiful tones of blue, white, and wood. Elegant backsplash tiles, stunning lighting, and sleek countertops complete the lively atmosphere in this kitchen.
On the second level, we created stunning bedrooms for each member of the family. In the primary bedroom, we used neutral grasscloth wallpaper that adds texture, warmth, and a bit of sophistication to the space creating a relaxing retreat for the couple. We used rustic wood shiplap and deep navy tones to define the boys' rooms, while soft pinks, peaches, and purples were used to make a pretty, idyllic little girls' room.
In the basement, we added a large entertainment area with a show-stopping wet bar, a large plush sectional, and beautifully painted built-ins. We also managed to squeeze in an additional bedroom and a full bathroom to create the perfect retreat for overnight guests.
For the decor, we blended in some farmhouse elements to feel connected to the beautiful Snohomish landscape. We achieved this by using a muted earth-tone color palette, warm wood tones, and modern elements. The home is reminiscent of its spectacular views – tones of blue in the kitchen, primary bathroom, boys' rooms, and basement; eucalyptus green in the kids' flex space; and accents of browns and rust throughout.
---Project designed by interior design studio Kimberlee Marie Interiors. They serve the Seattle metro area including Seattle, Bellevue, Kirkland, Medina, Clyde Hill, and Hunts Point.
For more about Kimberlee Marie Interiors, see here: https://www.kimberleemarie.com/
To learn more about this project, see here:
https://www.kimberleemarie.com/modern-luxury-home-remodel-snohomish
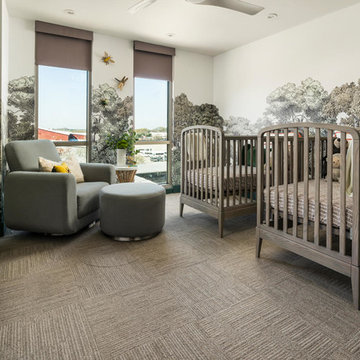
Inspiration for a large contemporary gender-neutral nursery in Atlanta with multi-coloured walls, carpet and grey floor.
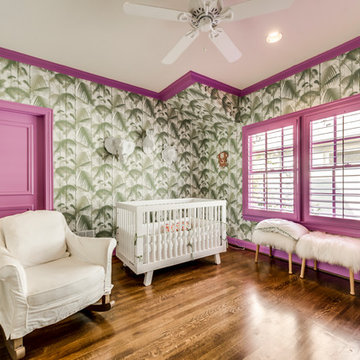
This is an example of a contemporary gender-neutral nursery in Dallas with medium hardwood floors, multi-coloured walls and brown floor.
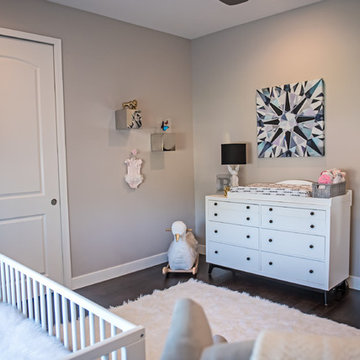
Red Egg Design Group | Black, White and Gold Nursery with Custom Wall Finish, Tribal Prints and Textural Accents. | Courtney Lively Photography
This is an example of a small contemporary nursery for girls in Phoenix with multi-coloured walls and dark hardwood floors.
This is an example of a small contemporary nursery for girls in Phoenix with multi-coloured walls and dark hardwood floors.
Contemporary Nursery Design Ideas with Multi-coloured Walls
3
