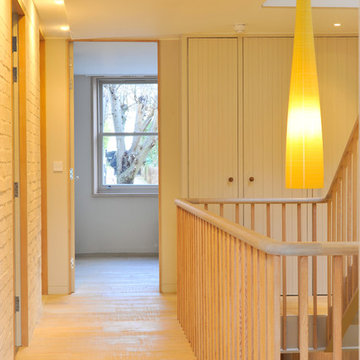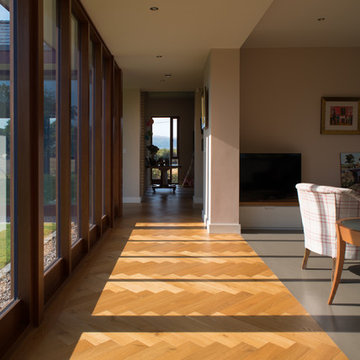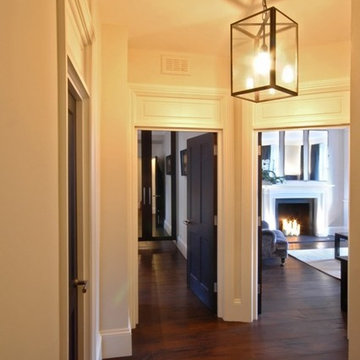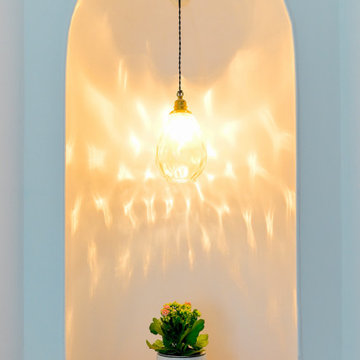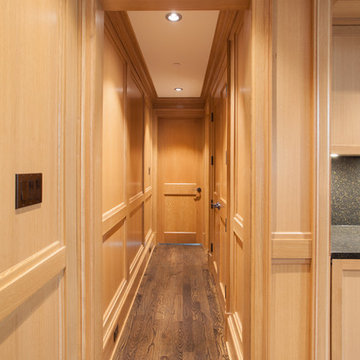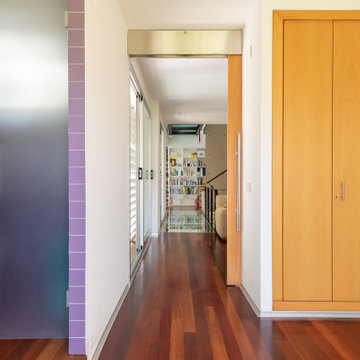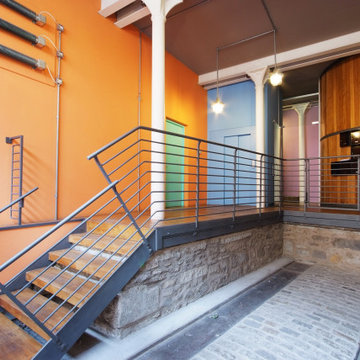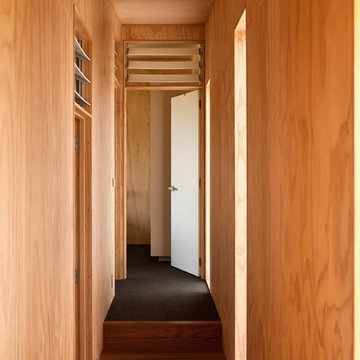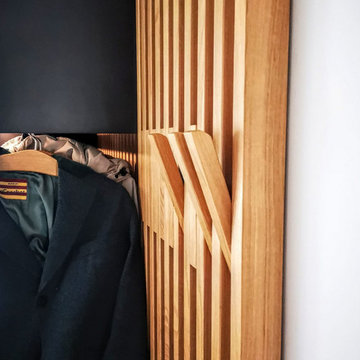Contemporary Orange Hallway Design Ideas
Refine by:
Budget
Sort by:Popular Today
201 - 220 of 928 photos
Item 1 of 3
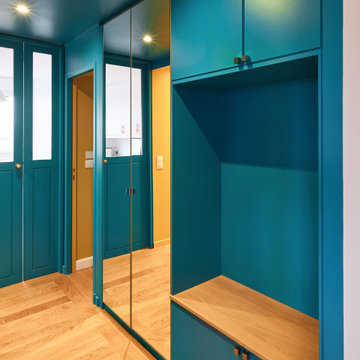
Ce couloir offre un espace de rangements supplémentaire. Le banc intégré ajoute un aspect fonctionnel.
Photo of a mid-sized contemporary hallway in Paris with blue walls, medium hardwood floors and brown floor.
Photo of a mid-sized contemporary hallway in Paris with blue walls, medium hardwood floors and brown floor.
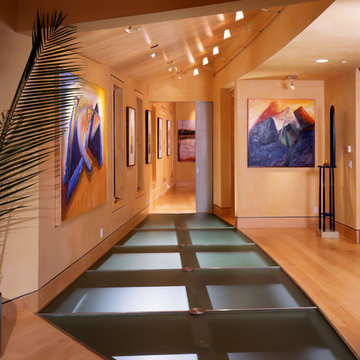
Shift-Architects, Telluride Co
This is an example of an expansive contemporary hallway in Denver with beige walls.
This is an example of an expansive contemporary hallway in Denver with beige walls.
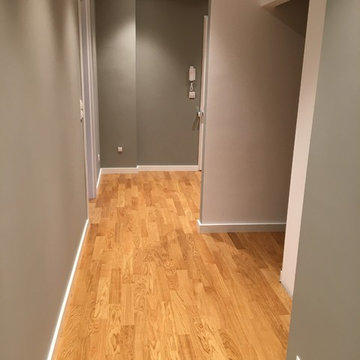
Martin Hopsch
Inspiration for a mid-sized contemporary hallway in Berlin with grey walls, medium hardwood floors and brown floor.
Inspiration for a mid-sized contemporary hallway in Berlin with grey walls, medium hardwood floors and brown floor.
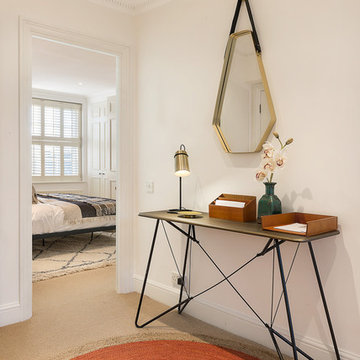
View of the entrance hall with bedroom spaces beyond.
Design ideas for a mid-sized contemporary hallway in Essex with white walls, carpet and beige floor.
Design ideas for a mid-sized contemporary hallway in Essex with white walls, carpet and beige floor.
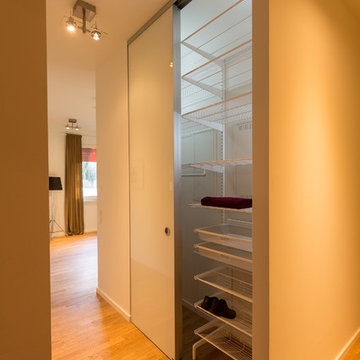
Anlage vom Hersteller Advantage-Wohnwelt – rahmenbündige Füllung Einscheibensicherheitsglas Weiß hinterlackiert mit einem runden Muschelgriff – Rahmenmodell Denver mit nur 5 mm sichtbarem Aluminiumrahmen
Diese raumhohe Schiebetüranlage verschließt eine Flurnische, in der ein Hängeregal aus Stahl des Herstellers elfa ® montiert wurde. So kann man bequem, an den Sicherungskasten sowie auch die Fußbodenheizverteilung gelangen. Die Bodenschiene wurde ins Parkett gefräst.
Fotografiert von Reiner Freese - X21.de
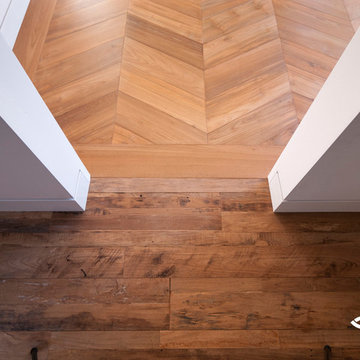
IndoTeak Design manufactures and distributes the greenest and most beautiful FSC Certified 100% Teak floors, tiles, and furniture designs in the world. Reclaimed and hand-crafted from vintage buildings slated for demolition or damaged by nature throughout Indonesia, IndoTeak salvages precious old growth teak beams and panels, giving them new life. Using every part of this precious wood, IndoTeak Design believes and practices ZERO waste at it's factory. By developing Aged Teak resources into sustainable building materials, we offer VOC-free, Formaldehyde-free products with a rich environmental story and ornate history which simultaneously contribute to a projects' LEED certification. Vertically integrated, IndoTeak Design can fill orders from under 1,000 sq ft to 50,000 sq ft plus. Watch for our furniture line launching soon.
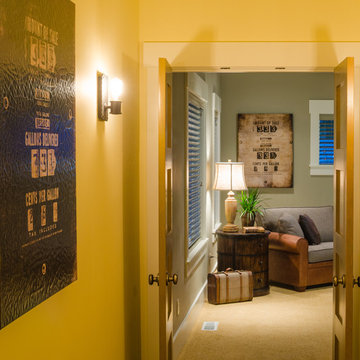
Photo by Timothy Park Photography,
Interior Design & Decor by Ronda Divers Interiors,
Home Design & Build by Pahlisch Homes
Design ideas for a contemporary hallway in Portland.
Design ideas for a contemporary hallway in Portland.
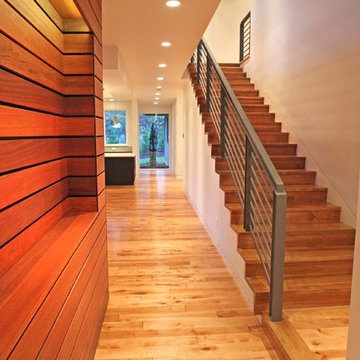
As you walk in on the left is mahogany rain screen wall to hang artwork. On right is a display/book case divider. Open low-rise stairs with wide tread. Window at end of view to back yard, through kitchen.
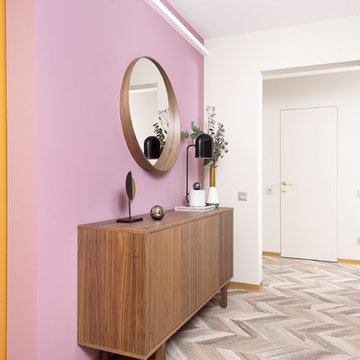
Главное - это цвет. Поэтому скрываем двери, встраиваем шкафы. Цвет дверей, фасадов и стен выкрашиваем в один цвет. Усилим эффект невидимости шкафов, по цоколю запускаем плинтус, выкрашенный под латунь. Выдают шкаф ручки,
которые мы нарочито установили.
Дизайн: Ольга Назирова
Фото: Олег Ковалюк
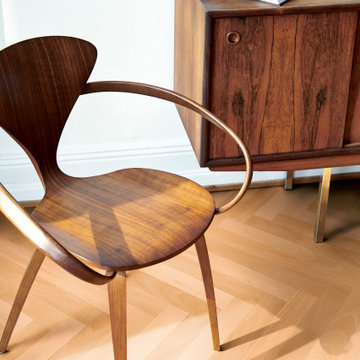
Classic Beech Natural Engineered Wood Flooring
Photo of a contemporary hallway in London.
Photo of a contemporary hallway in London.
Contemporary Orange Hallway Design Ideas
11
