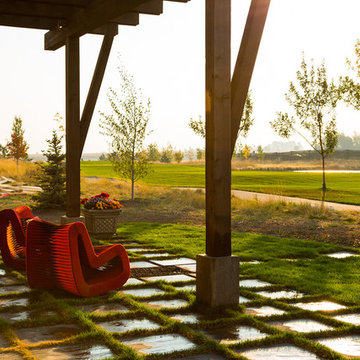Contemporary Patio Design Ideas with a Roof Extension
Sort by:Popular Today
121 - 140 of 7,947 photos
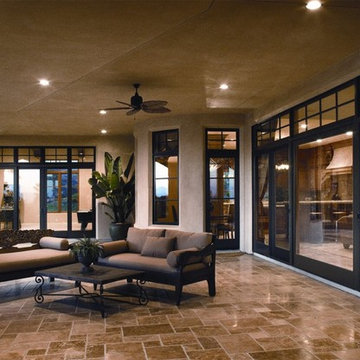
Loewen aluminum clad exterior windows and doors
This is an example of a large contemporary backyard patio in San Diego with tile and a roof extension.
This is an example of a large contemporary backyard patio in San Diego with tile and a roof extension.
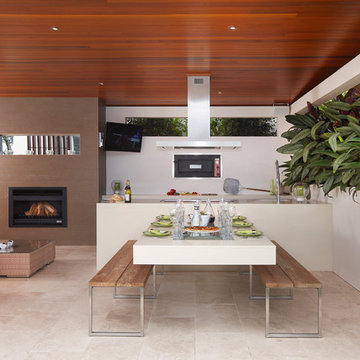
Rolling Stone Landscapes
Inspiration for a mid-sized contemporary courtyard patio in Sydney with a roof extension.
Inspiration for a mid-sized contemporary courtyard patio in Sydney with a roof extension.
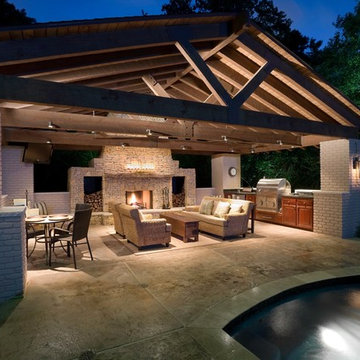
We were contacted by a family named Pesek who lived near Memorial Drive on the West side of Houston. They lived in a stately home built in the late 1950’s. Many years back, they had contracted a local pool company to install an old lagoon-style pool, which they had since grown tired of. When they initially called us, they wanted to know if we could build them an outdoor room at the far end of the swimming pool. We scheduled a free consultation at a time convenient to them, and we drove out to their residence to take a look at the property.
After a quick survey of the back yard, rear of the home, and the swimming pool, we determined that building an outdoor room as an addition to their existing landscaping design would not bring them the results they expected. The pool was visibly dated with an early “70’s” look, which not only clashed with the late 50’s style of home architecture, but guaranteed an even greater clash with any modern-style outdoor room we constructed. Luckily for the Peseks, we offered an even better landscaping plan than the one they had hoped for.
We proposed the construction of a new outdoor room and an entirely new swimming pool. Both of these new structures would be built around the classical geometry of proportional right angles. This would allow a very modern design to compliment an older home, because basic geometric patterns are universal in many architectural designs used throughout history. In this case, both the swimming pool and the outdoor rooms were designed as interrelated quadrilateral forms with proportional right angles that created the illusion of lengthened distance and a sense of Classical elegance. This proved a perfect complement to a house that had originally been built as a symbolic emblem of a simpler, more rugged and absolute era.
Though reminiscent of classical design and complimentary to the conservative design of the home, the interior of the outdoor room was ultra-modern in its array of comfort and convenience. The Peseks felt this would be a great place to hold birthday parties for their child. With this new outdoor room, the Peseks could take the party outside at any time of day or night, and at any time of year. We also built the structure to be fully functional as an outdoor kitchen as well as an outdoor entertainment area. There was a smoker, a refrigerator, an ice maker, and a water heater—all intended to eliminate any need to return to the house once the party began. Seating and entertainment systems were also added to provide state of the art fun for adults and children alike. We installed a flat-screen plasma TV, and we wired it for cable.
The swimming pool was built between the outdoor room and the rear entrance to the house. We got rid of the old lagoon-pool design which geometrically clashed with the right angles of the house and outdoor room. We then had a completely new pool built, in the shape of a rectangle, with a rather innovative coping design.
We showcased the pool with a coping that rose perpendicular to the ground out of the stone patio surface. This reinforced our blend of contemporary look with classical right angles. We saved the client an enormous amount of money on travertine by setting the coping so that it does not overhang with the tile. Because the ground between the house and the outdoor room gradually dropped in grade, we used the natural slope of the ground to create another perpendicular right angle at the end of the pool. Here, we installed a waterfall which spilled over into a heated spa. Although the spa was fed from within itself, it was built to look as though water was coming from within the pool.
The ultimate result of all of this is a new sense of visual “ebb and flow,” so to speak. When Mr. Pesek sits in his couch facing his house, the earth appears to rise up first into an illuminated pool which leads the way up the steps to his home. When he sits in his spa facing the other direction, the earth rises up like a doorway to his outdoor room, where he can comfortably relax in the water while he watches TV. For more the 20 years Exterior Worlds has specialized in servicing many of Houston's fine neighborhoods.
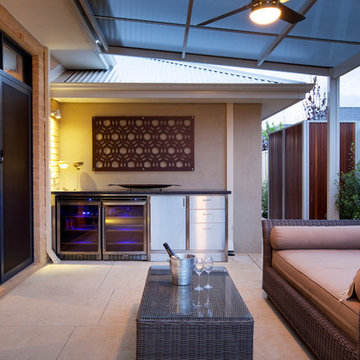
Morocco design powder-coated in cor-ten
Photo of a mid-sized contemporary backyard patio in Perth with a roof extension.
Photo of a mid-sized contemporary backyard patio in Perth with a roof extension.
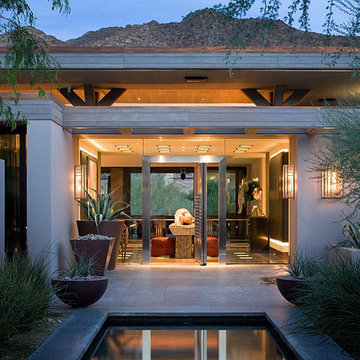
Photo by Scott Frances.
The furnishings in this custom-designed luxury vacation house are from high-end design trade showrooms and antiques dealers.
The stainless steel offset pivot door and frame designed by Sheldon Harte is set into the glass entrance. A row of recessed skylights transmits light and is lit by fiber optics at night. Upon entry sits a 16th century stone table from Therien & Co.
Published in Luxe magazine Winter 2010.
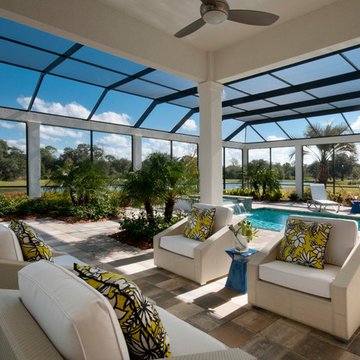
The Isabella is a three-bedroom, three-bath home with 2,879 sq. ft. under air. The Great Room floor plan also includes a den, formal dining room and large master suite that provides access to a spacious outdoor living area with a pool and summer kitchen. The home’s refined contemporary feel features many emerging trends such as the use of cool backgrounds in flooring, walls and countertops with bright accents of cobalt blue, orange and citrus yellow.
Image ©Advanced Photography Specialists
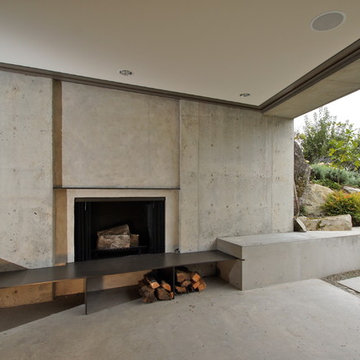
This is an example of a contemporary patio in Seattle with a fire feature, concrete slab and a roof extension.
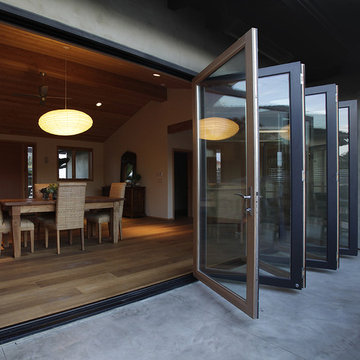
LaCantina Doors' 7 panel Clad Bi-Fold system
This is an example of a mid-sized contemporary backyard patio in San Diego with concrete slab and a roof extension.
This is an example of a mid-sized contemporary backyard patio in San Diego with concrete slab and a roof extension.
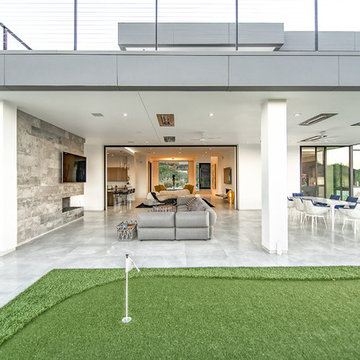
This is an example of an expansive contemporary backyard patio in Los Angeles with tile and a roof extension.
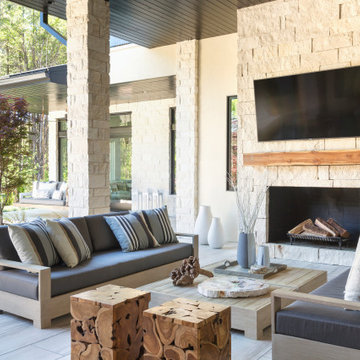
This is an example of a contemporary patio in Little Rock with with fireplace, tile and a roof extension.
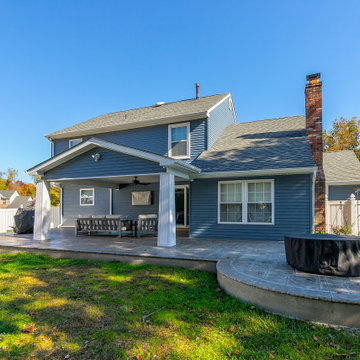
Stamped Concrete Patio with Covered Porch (Roof)
Photo of a contemporary backyard patio in Philadelphia with stamped concrete and a roof extension.
Photo of a contemporary backyard patio in Philadelphia with stamped concrete and a roof extension.
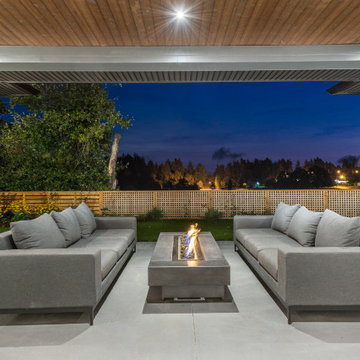
Photo of a large contemporary backyard patio in Vancouver with a fire feature, concrete pavers and a roof extension.
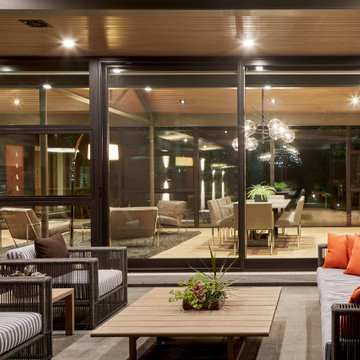
This is an example of a large contemporary backyard patio in Toronto with an outdoor kitchen, concrete slab and a roof extension.
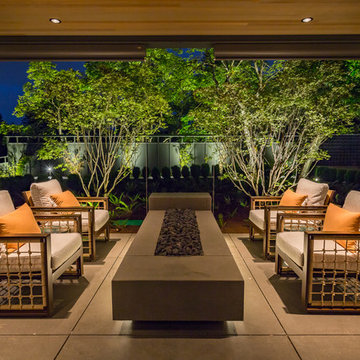
Design ideas for a contemporary patio in Portland with concrete slab and a roof extension.
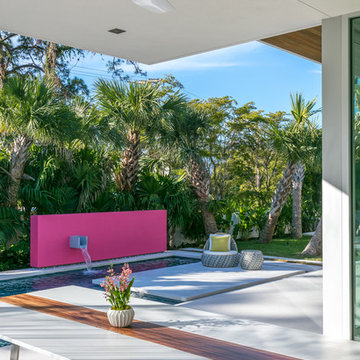
Ryan Gamma
Photo of a large contemporary backyard patio in Tampa with concrete slab and a roof extension.
Photo of a large contemporary backyard patio in Tampa with concrete slab and a roof extension.
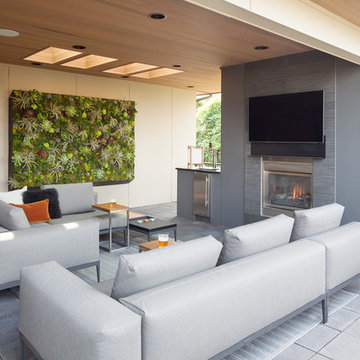
Deering Design Studio, Inc.
Design ideas for a contemporary patio in Seattle with a roof extension.
Design ideas for a contemporary patio in Seattle with a roof extension.
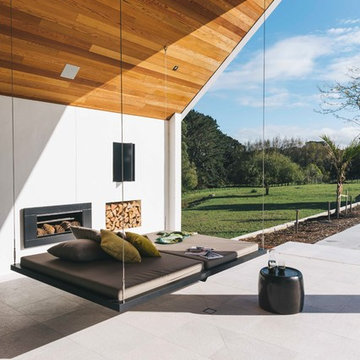
Designed by Grant Bindon of Bindon Design Group
Design ideas for a contemporary backyard patio in Auckland with a fire feature and a roof extension.
Design ideas for a contemporary backyard patio in Auckland with a fire feature and a roof extension.
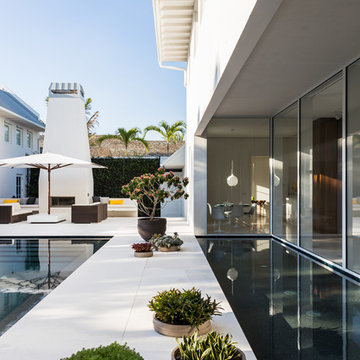
Contemporary Residence In Windsor, Vero Beach, Florida
Photography by Aric Attas
Architecture and Design Brininstool + Lynch
Builder Huryn Construction
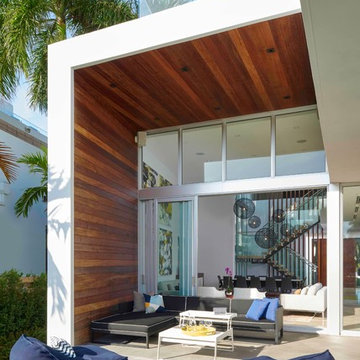
This is an example of a mid-sized contemporary backyard patio in Miami with concrete slab and a roof extension.
Contemporary Patio Design Ideas with a Roof Extension
7
