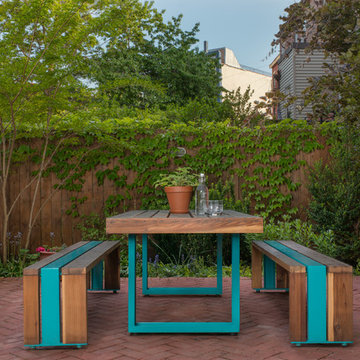Contemporary Patio Design Ideas with Brick Pavers
Refine by:
Budget
Sort by:Popular Today
121 - 140 of 1,980 photos
Item 1 of 3
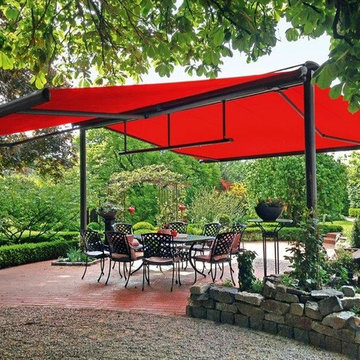
Inspiration for a mid-sized contemporary backyard patio in Other with brick pavers and an awning.
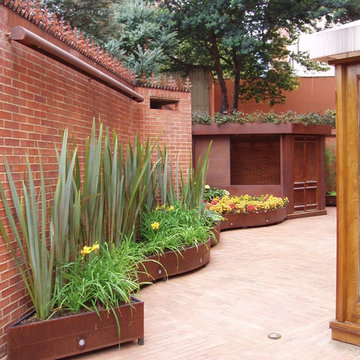
view of the garden, the gazebo at the back.
Inspiration for a contemporary patio in London with brick pavers.
Inspiration for a contemporary patio in London with brick pavers.
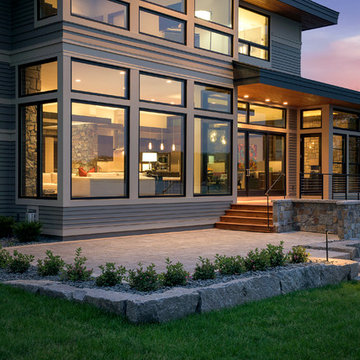
Builder: Denali Custom Homes - Architectural Designer: Alexander Design Group - Interior Designer: Studio M Interiors - Photo: Spacecrafting Photography
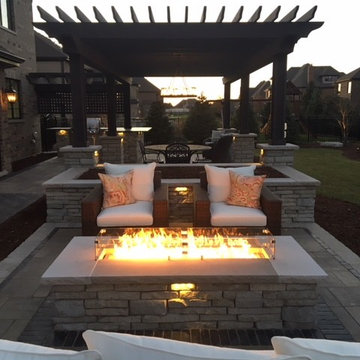
Photo of a large contemporary backyard patio in Chicago with a fire feature, brick pavers and a pergola.
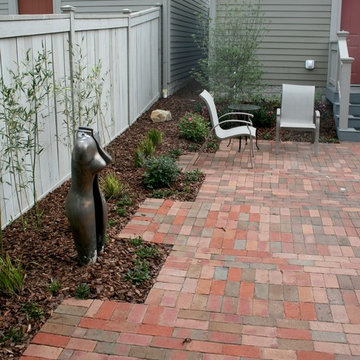
Foreground Studio
This is an example of a small contemporary courtyard patio in Columbus with brick pavers.
This is an example of a small contemporary courtyard patio in Columbus with brick pavers.
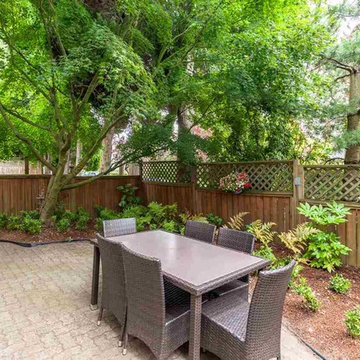
Inspiration for a mid-sized contemporary backyard patio in Vancouver with brick pavers and no cover.
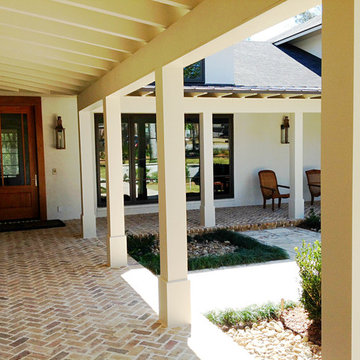
2-1/4" Sinker Cypress Entry door with natural finish.
Mid-sized contemporary front yard patio in Miami with brick pavers and a roof extension.
Mid-sized contemporary front yard patio in Miami with brick pavers and a roof extension.
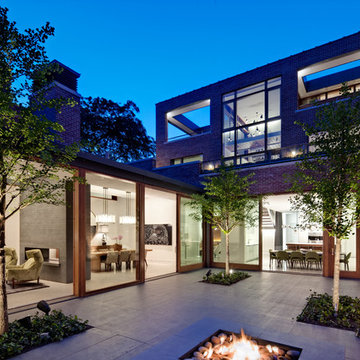
Photo © Eric Hausmann
Architect: Vinci Hamp Architecture
Interiors: Stephanie Wohlner Design
Inspiration for a large contemporary courtyard patio in Chicago with brick pavers and no cover.
Inspiration for a large contemporary courtyard patio in Chicago with brick pavers and no cover.
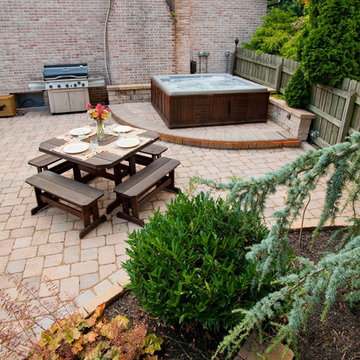
Earth, Turf & Wood
Inspiration for a large contemporary backyard patio in Other with a water feature, brick pavers and no cover.
Inspiration for a large contemporary backyard patio in Other with a water feature, brick pavers and no cover.
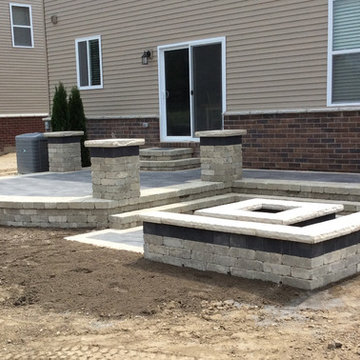
Brick Paving Stone Patio with Unilock Brick Pavers. This home is located in Macomb, MI. Unilock Brussels Block Pavers and Wall with Ledgestone Coping.
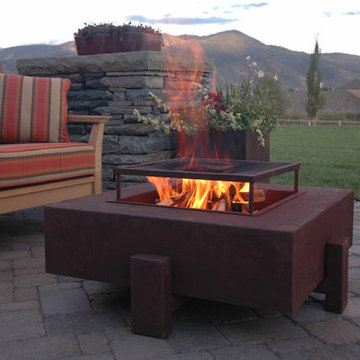
This is an example of a mid-sized contemporary backyard patio in San Francisco with a fire feature and brick pavers.
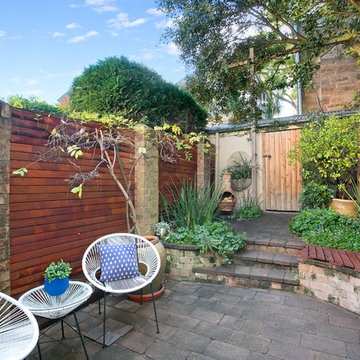
Pilcher Residential
This is an example of a contemporary backyard patio in Sydney with brick pavers and no cover.
This is an example of a contemporary backyard patio in Sydney with brick pavers and no cover.
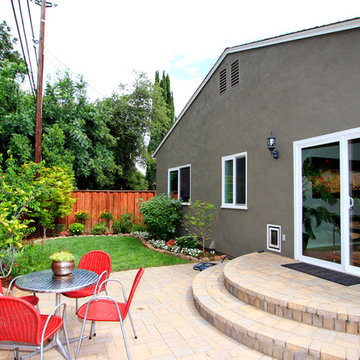
JKF Construction
Design ideas for a mid-sized contemporary backyard patio in San Francisco with brick pavers and no cover.
Design ideas for a mid-sized contemporary backyard patio in San Francisco with brick pavers and no cover.
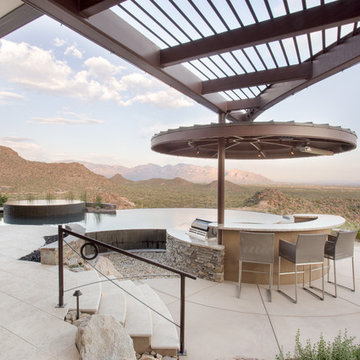
This patio was designed for the ultimate entertainment experience with an outdoor kitchen and a negative edge pool with a swim-up bar.
Photo by Robinette Architects, Inc.
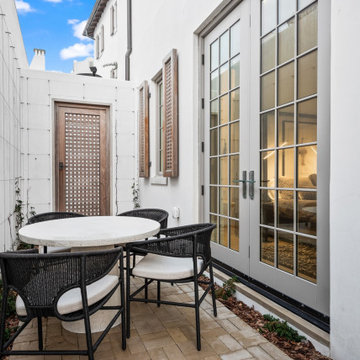
Gulf-Front Grandeur
Private Residence / Alys Beach, Florida
Architect: Khoury & Vogt Architects
Builder: Hufham Farris Construction
---
This one-of-a-kind Gulf-front residence in the New Urbanism community of Alys Beach, Florida, is truly a stunning piece of architecture matched only by its views. E. F. San Juan worked with the Alys Beach Town Planners at Khoury & Vogt Architects and the building team at Hufham Farris Construction on this challenging and fulfilling project.
We supplied character white oak interior boxed beams and stair parts. We also furnished all of the interior trim and paneling. The exterior products we created include ipe shutters, gates, fascia and soffit, handrails, and newels (balcony), ceilings, and wall paneling, as well as custom columns and arched cased openings on the balconies. In addition, we worked with our trusted partners at Loewen to provide windows and Loewen LiftSlide doors.
Challenges:
This was the homeowners’ third residence in the area for which we supplied products, and it was indeed a unique challenge. The client wanted as much of the exterior as possible to be weathered wood. This included the shutters, gates, fascia, soffit, handrails, balcony newels, massive columns, and arched openings mentioned above. The home’s Gulf-front location makes rot and weather damage genuine threats. Knowing that this home was to be built to last through the ages, we needed to select a wood species that was up for the task. It needed to not only look beautiful but also stand up to those elements over time.
Solution:
The E. F. San Juan team and the talented architects at KVA settled upon ipe (pronounced “eepay”) for this project. It is one of the only woods that will sink when placed in water (you would not want to make a boat out of ipe!). This species is also commonly known as ironwood because it is so dense, making it virtually rot-resistant, and therefore an excellent choice for the substantial pieces of millwork needed for this project.
However, ipe comes with its own challenges; its weight and density make it difficult to put through machines and glue. These factors also come into play for hinging when using ipe for a gate or door, which we did here. We used innovative joining methods to ensure that the gates and shutters had secondary and tertiary means of support with regard to the joinery. We believe the results speak for themselves!
---
Photography by Layne Lillie, courtesy of Khoury & Vogt Architects
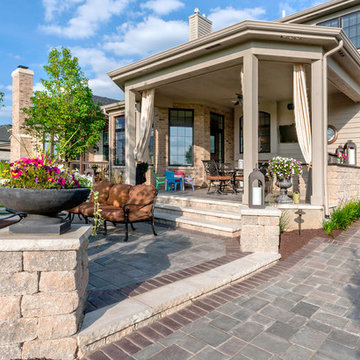
A small pathway is ramped to a door where the family golf cart is kept. A two-tiered patio features an upper level for dining and a lower level as a social space for relaxing. Patio design by John Algozzini. Photo courtesy of Mike Crews Photography.
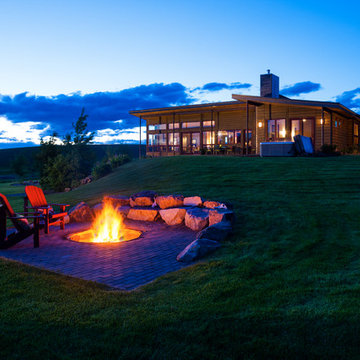
Fire pit with mountain modern home in the background.
This is an example of an expansive contemporary backyard patio in Other with a fire feature, brick pavers and no cover.
This is an example of an expansive contemporary backyard patio in Other with a fire feature, brick pavers and no cover.
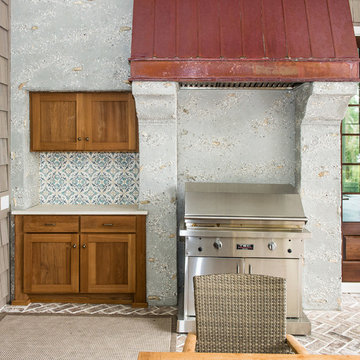
Outdoor patio with prep alcove and stainless steels grill help make this a great entertainment feature for this home. There is plenty of room for a large, family style dining table for all the food from the grill. This perfect nook for food prep or a bar area is part of the outdoor patio. The countertop is made from shell stone in a Turkish Limestone called Shellstone; patio walls are made from traditional low country oyster shell stucco and the great looking backsplash is made with handcrafted, hand painted Walker-Zanger ceramic tiles called Caterina Acqua.
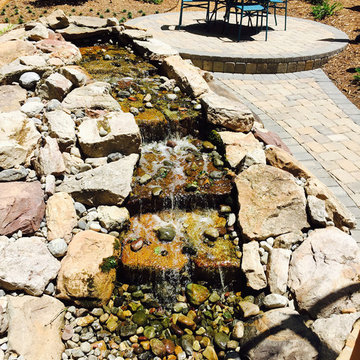
This is an example of a mid-sized contemporary backyard patio in Charlotte with a fire feature, brick pavers and a pergola.
Contemporary Patio Design Ideas with Brick Pavers
7
