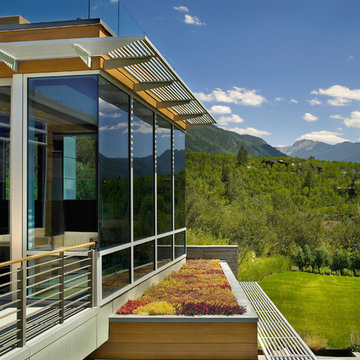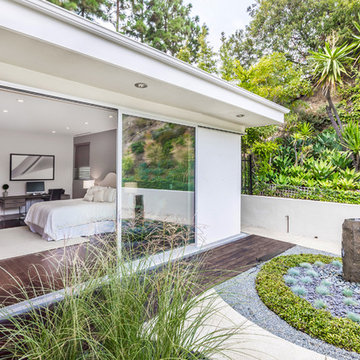Contemporary Rooftop Garden Design Ideas
Refine by:
Budget
Sort by:Popular Today
1 - 20 of 984 photos
Item 1 of 3
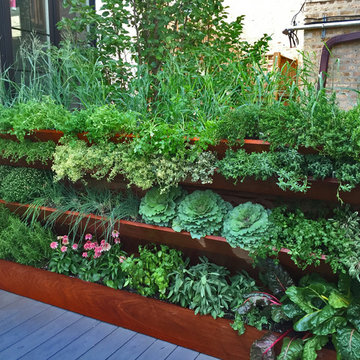
Brent A. Riechers
Inspiration for a small contemporary rooftop full sun garden in Chicago with a vegetable garden.
Inspiration for a small contemporary rooftop full sun garden in Chicago with a vegetable garden.
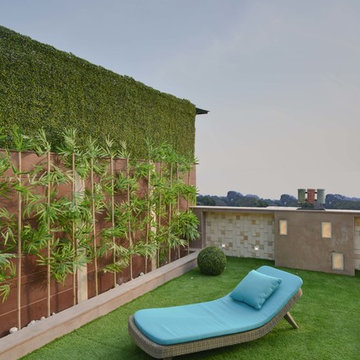
Mr. Bharat Aggarwal
Inspiration for a mid-sized contemporary rooftop partial sun garden in Delhi.
Inspiration for a mid-sized contemporary rooftop partial sun garden in Delhi.
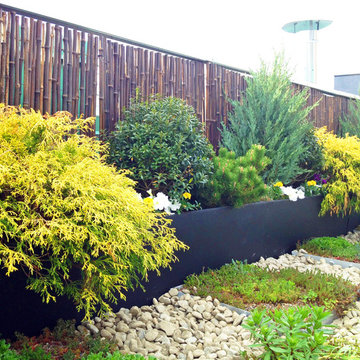
This TriBeCa roof garden design includes low-maintenance greenroof trays, a metal pergola, and lush plantings in black fiberglass planters. We also included a brown bamboo fence to help cover a less attractive existing fence. Plantings include white birch trees, blue junipers, variegated euonymus, ornamental grasses, Knockout roses, gold mop cyresses, boxwoods, dwarf pines, and purple and chartreuse heuchera. All of the planters are watered via an automated drip irrigation system. We also included up-lighting in the planters that is controlled on an automated timer. See more of our projects at www.amberfreda.com.
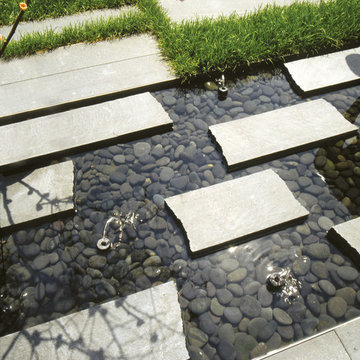
A roof terrace brings nature to an urban terrain,
forging relationships with surrounding high-rise buildings.
This is an example of a mid-sized contemporary rooftop garden in New York with a water feature and concrete pavers.
This is an example of a mid-sized contemporary rooftop garden in New York with a water feature and concrete pavers.
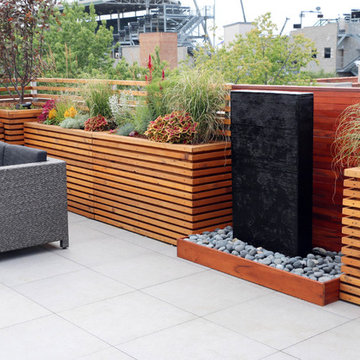
After removing an old wooden deck and re-sealing the roof membrane, we installed a low maintenance porcelain paver floor on a pedestal system to increase drainage, air circulation and overall weight dispersion of the garden elements. We fabricated custom cedar planter boxes with a cedar and steel railing to add height for increased safety. As you enter the space, the focal point of the garden is a sleek, modern water feature with a pretty Mexican pebble and tigerwood base. The unique outdoor kitchen is comprised of Tigerwood, cedar and stainless hardware. Tigerwood cladding on the door of an existing stand alone grill, creates the illusion of a built in grill, with beautiful cedar countertops on either side. Landscape lighting and an irrigation system keep the garden stunning day and night.
Jenn LassaJenn Lassa
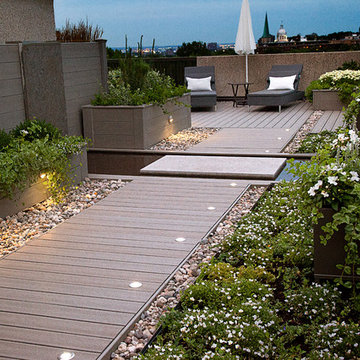
Path light at the end of the day. Take a look at the view on Saint Joseph's Oratory of Mount Royal. Caroline Ménard photographe
Design ideas for a mid-sized contemporary rooftop full sun garden for summer in Montreal with a water feature and decking.
Design ideas for a mid-sized contemporary rooftop full sun garden for summer in Montreal with a water feature and decking.
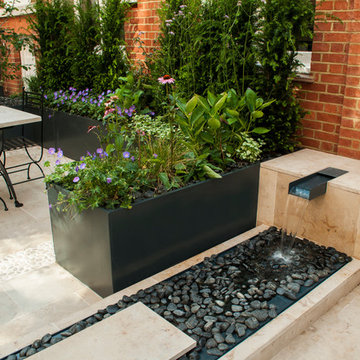
Luxurious London roof terrace, originally designed for a leading London Property developer and then bought by private clients.
Inspiration for a small contemporary rooftop formal garden in London with a water feature and natural stone pavers.
Inspiration for a small contemporary rooftop formal garden in London with a water feature and natural stone pavers.
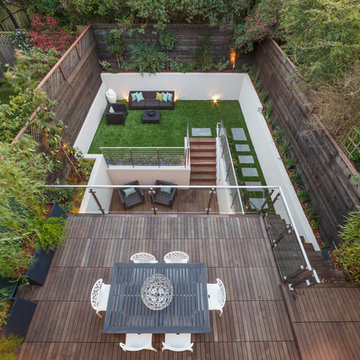
Inspiration for a mid-sized contemporary rooftop partial sun xeriscape in San Francisco with a garden path and decking.

Photo image of terrace garden by NYC Garden company "New York Plantings Garden Designers and Landscape Contractors NYC" builders of custom terrace and rooftop gardens, custom built planters, landscape lighting and NY drip irrigation installers. This design provides a beautiful garden view from inside the home for year round greenery and color, creates a privacy screen and inviting outdoor space.
This project for a small terrace complete with custom built mahogany planter, garden plantings, landscape lighting, drip irrigation will cost approximately $20,000.00 for a small terrace.
For more images of terrace and penthouse garden installations see our website.
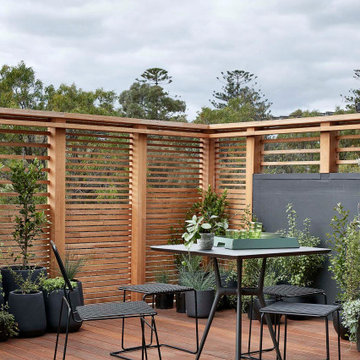
This is an example of a mid-sized contemporary rooftop full sun garden in Melbourne with with privacy feature, decking and a wood fence.
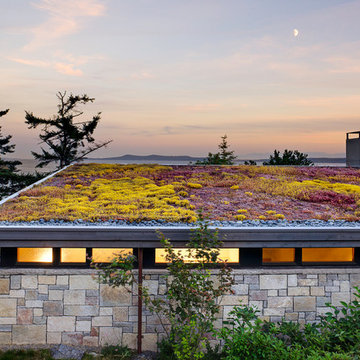
Photographer: Jay Goodrich
This 2800 sf single-family home was completed in 2009. The clients desired an intimate, yet dynamic family residence that reflected the beauty of the site and the lifestyle of the San Juan Islands. The house was built to be both a place to gather for large dinners with friends and family as well as a cozy home for the couple when they are there alone.
The project is located on a stunning, but cripplingly-restricted site overlooking Griffin Bay on San Juan Island. The most practical area to build was exactly where three beautiful old growth trees had already chosen to live. A prior architect, in a prior design, had proposed chopping them down and building right in the middle of the site. From our perspective, the trees were an important essence of the site and respectfully had to be preserved. As a result we squeezed the programmatic requirements, kept the clients on a square foot restriction and pressed tight against property setbacks.
The delineate concept is a stone wall that sweeps from the parking to the entry, through the house and out the other side, terminating in a hook that nestles the master shower. This is the symbolic and functional shield between the public road and the private living spaces of the home owners. All the primary living spaces and the master suite are on the water side, the remaining rooms are tucked into the hill on the road side of the wall.
Off-setting the solid massing of the stone walls is a pavilion which grabs the views and the light to the south, east and west. Built in a position to be hammered by the winter storms the pavilion, while light and airy in appearance and feeling, is constructed of glass, steel, stout wood timbers and doors with a stone roof and a slate floor. The glass pavilion is anchored by two concrete panel chimneys; the windows are steel framed and the exterior skin is of powder coated steel sheathing.
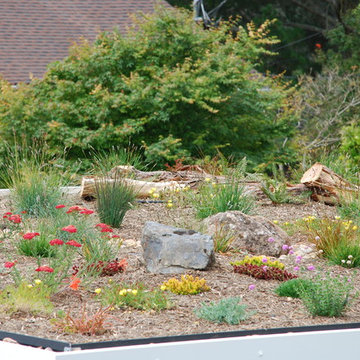
Land Studio C
Inspiration for a large contemporary rooftop full sun xeriscape for spring in San Francisco with a retaining wall and natural stone pavers.
Inspiration for a large contemporary rooftop full sun xeriscape for spring in San Francisco with a retaining wall and natural stone pavers.
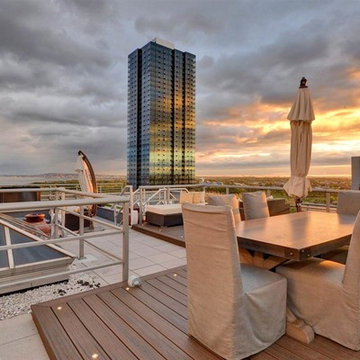
This is an example of a large contemporary rooftop full sun garden for summer in New York with a container garden and decking.
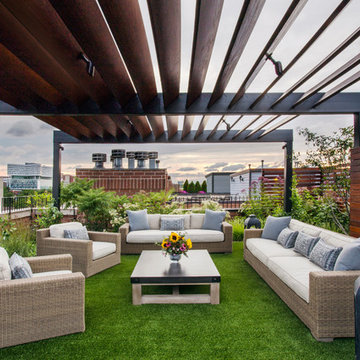
Linda Oyama Bryan Photography
Mid-sized contemporary rooftop full sun garden in Chicago.
Mid-sized contemporary rooftop full sun garden in Chicago.
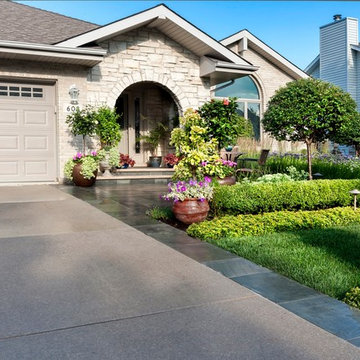
A monstrous change from 1995, the landscape is now a riot of color with perennials and container plantings complementing the boxwood hedge. A bluestone entry and new limestone steps highlight the front makeover. Courtesy of Mike Crews Photography
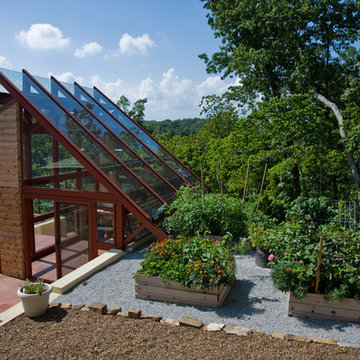
Photo of a large contemporary rooftop full sun garden in Other with a vegetable garden and natural stone pavers.
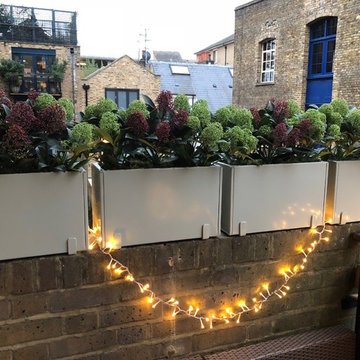
Our client wanted to create a more interesting and private design for her roof terrace, but without restricting the space. We added bespoke powder-coated steel planters in a pale grey to link with the elegant interior of the apartment and reflect the light. The planting is evergreen and tough as the site can be windy. Space has been allowed for a small bistro table to be added in due course.
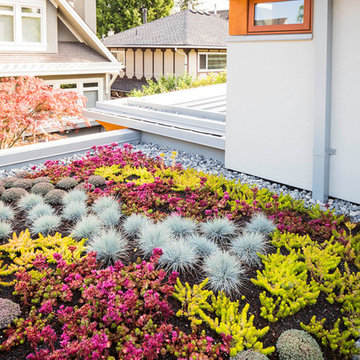
Photo Credit: Lucas Finlay
2014 GVHBA Ovation Awards Winner - Best Custom Home: Under $750,000
2012 Georgie Award Winner
Photo of a contemporary rooftop xeriscape in Vancouver.
Photo of a contemporary rooftop xeriscape in Vancouver.
Contemporary Rooftop Garden Design Ideas
1
