Contemporary Storage and Wardrobe Design Ideas with Red Floor
Refine by:
Budget
Sort by:Popular Today
1 - 9 of 9 photos
Item 1 of 3
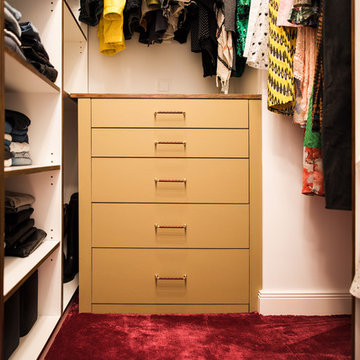
Eine offene Wohnfläche mit abgetrennten Bereichen fürs Wohnen, Essen und Schlafen zeichnen dieses kleine Apartment in Berlin Mitte aus. Das Interior Design verbindet moderne Stücke mit Vintage-Objekten und Maßanfertigungen. Dabei wurden passende Objekte aus ganz Europa zusammengetragen und mit vorhandenen Kunstwerken und Liebhaberstücken verbunden. Mobiliar und Beleuchtung schaffen so einen harmonischen Raum mit Stil und außergewöhnlichen Extras wie Barbie-Kleiderhaken oder der Tapete im Badezimmer, einer Sonderanfertigung.
In die Gesamtgestaltung sind auch passgenaue Tischlerarbeiten integriert. Sie schaffen großen und unauffälligen Stauraum für Schuhe, Bücher und Küchenutensilien. Kleider finden nun zudem in einem begehbaren Schrank Platz.
INTERIOR DESIGN & STYLING: THE INNER HOUSE
MÖBELDESIGN UND UMSETZUNG: Jenny Orgis, https://salon.io/jenny-orgis
FOTOS: © THE INNER HOUSE, Fotograf: Manuel Strunz, www.manuu.eu
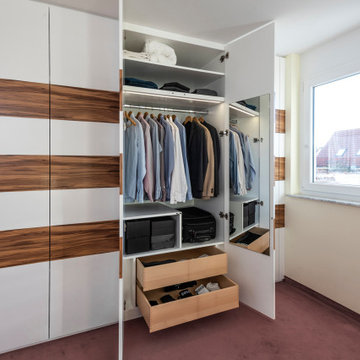
Photo of a contemporary walk-in wardrobe in Stuttgart with flat-panel cabinets, white cabinets, carpet and red floor.
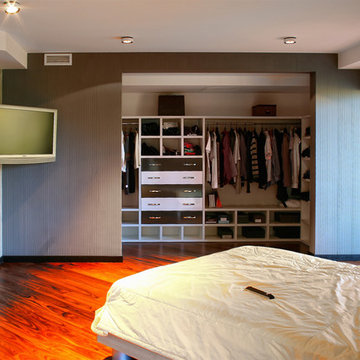
Больше о проекте смотрите на сайте: vdesignrostov.ru
Inspiration for a mid-sized contemporary gender-neutral built-in wardrobe in Other with open cabinets, white cabinets, medium hardwood floors and red floor.
Inspiration for a mid-sized contemporary gender-neutral built-in wardrobe in Other with open cabinets, white cabinets, medium hardwood floors and red floor.
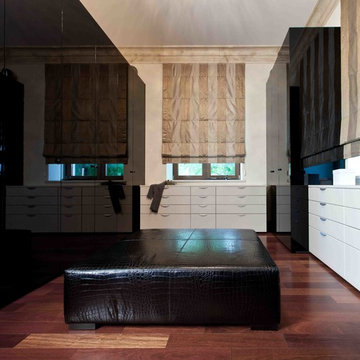
Alex Dovgan
Design ideas for a mid-sized contemporary gender-neutral built-in wardrobe in Other with flat-panel cabinets, black cabinets, dark hardwood floors and red floor.
Design ideas for a mid-sized contemporary gender-neutral built-in wardrobe in Other with flat-panel cabinets, black cabinets, dark hardwood floors and red floor.
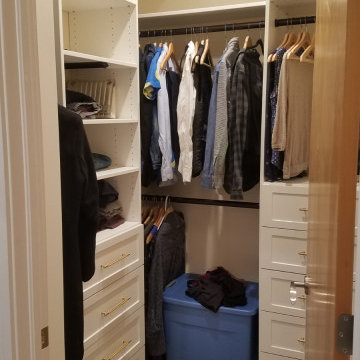
Young professional couple with new infant needed to reconfigure second floor footprint to create a new bedroom with sleek murphy door closet system, improved lighting and overhead fan for new baby. Additionally the poorly designed laundry area got a major redesign for better efficiency and the addition of new custom cabinets and countertop plus sink.
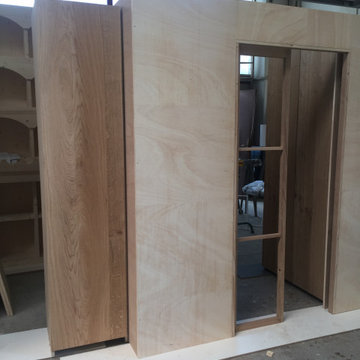
...preparazione in falegnameria della cabina armadio annessa al passaggio...
Photo of a contemporary storage and wardrobe in Florence with recessed-panel cabinets, light wood cabinets, terra-cotta floors and red floor.
Photo of a contemporary storage and wardrobe in Florence with recessed-panel cabinets, light wood cabinets, terra-cotta floors and red floor.
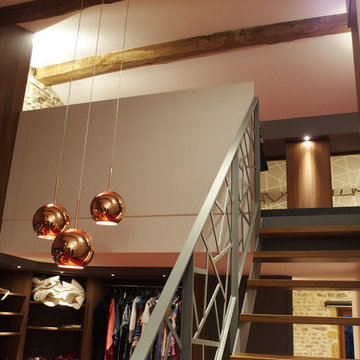
Dressing en duplex , finition noyer.Escalier metal et bois avec garde corps decoupé laser, laqué gris
Photo of an expansive contemporary gender-neutral dressing room in Grenoble with medium wood cabinets, carpet and red floor.
Photo of an expansive contemporary gender-neutral dressing room in Grenoble with medium wood cabinets, carpet and red floor.
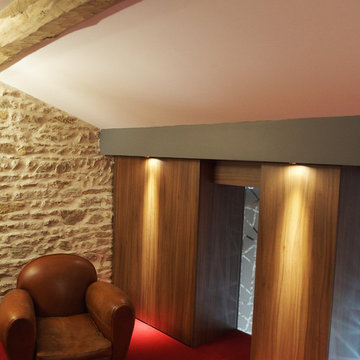
Dressing en duplex , finition noyer.Vitrage decoratif et moquette rouge
Expansive contemporary gender-neutral dressing room in Grenoble with medium wood cabinets, carpet and red floor.
Expansive contemporary gender-neutral dressing room in Grenoble with medium wood cabinets, carpet and red floor.
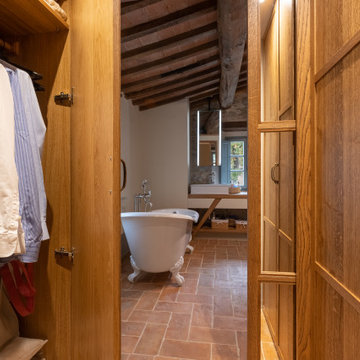
Dettagli della cabina con affaccio alla sala bagno...
This is an example of a contemporary storage and wardrobe in Florence with recessed-panel cabinets, light wood cabinets, terra-cotta floors, red floor and exposed beam.
This is an example of a contemporary storage and wardrobe in Florence with recessed-panel cabinets, light wood cabinets, terra-cotta floors, red floor and exposed beam.
Contemporary Storage and Wardrobe Design Ideas with Red Floor
1