Contemporary Storage and Wardrobe Design Ideas with White Floor
Refine by:
Budget
Sort by:Popular Today
41 - 60 of 387 photos
Item 1 of 3
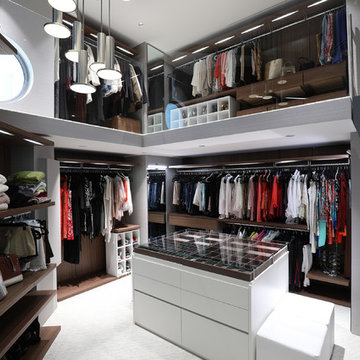
This home was designed with a clean, modern aesthetic that imposes a commanding view of its expansive riverside lot. The wide-span, open wing design provides a feeling of open movement and flow throughout the home. Interior design elements are tightly edited to their most elemental form. Simple yet daring lines simultaneously convey a sense of energy and tranquility. Super-matte, zero sheen finishes are punctuated by brightly polished stainless steel and are further contrasted by thoughtful use of natural textures and materials. The judges said “this home would be like living in a sculpture. It’s sleek and luxurious at the same time.”
The award for Best In Show goes to
RG Designs Inc. and K2 Design Group
Designers: Richard Guzman with Jenny Provost
From: Bonita Springs, Florida
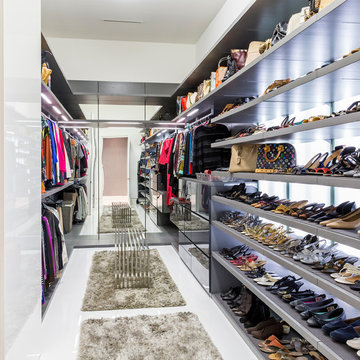
A Dallas couple enlisted our dynamic duo Josh Delafuente and Elizabeth Lewis to create a colorful home inspired by their Indian heritage and passion for entertaining….and it’s dazzling!
Read the full story here: http://cantoni.com/interior-design-services/projects/a-dazzling-dallas-dwelling/
Photos by Terri Glanger
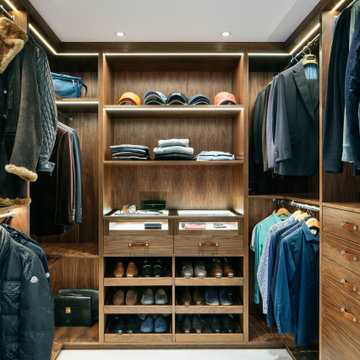
Walk-in wardrobe
Inspiration for a mid-sized contemporary men's walk-in wardrobe in Essex with flat-panel cabinets, medium wood cabinets, white floor and carpet.
Inspiration for a mid-sized contemporary men's walk-in wardrobe in Essex with flat-panel cabinets, medium wood cabinets, white floor and carpet.
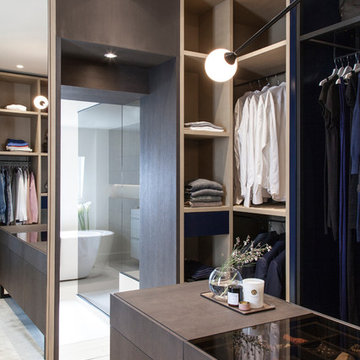
Photo : BCDF Studio
This is an example of a mid-sized contemporary men's dressing room in Paris with open cabinets, dark wood cabinets, light hardwood floors and white floor.
This is an example of a mid-sized contemporary men's dressing room in Paris with open cabinets, dark wood cabinets, light hardwood floors and white floor.
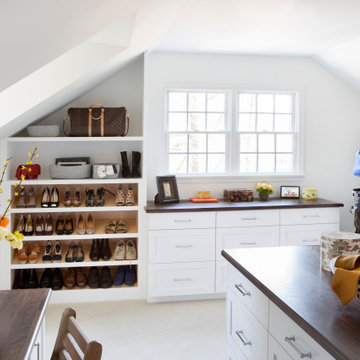
Our Princeton architects collaborated with the homeowners to customize two spaces within the primary suite of this home - the closet and the bathroom. The new, gorgeous, expansive, walk-in closet was previously a small closet and attic space. We added large windows and designed a window seat at each dormer. Custom-designed to meet the needs of the homeowners, this space has the perfect balance or hanging and drawer storage. The center islands offers multiple drawers and a separate vanity with mirror has space for make-up and jewelry. Shoe shelving is on the back wall with additional drawer space. The remainder of the wall space is full of short and long hanging areas and storage shelves, creating easy access for bulkier items such as sweaters.
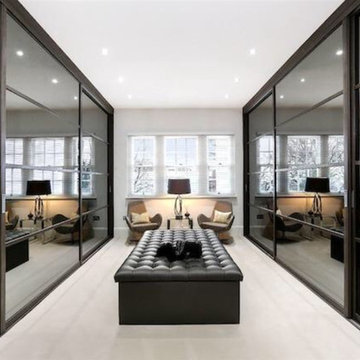
A luxurious walk in wardrobe for the master suite in this project. The smoked glass facades give the space a slightly masculine feel whist still maintaining a light, bright feel.
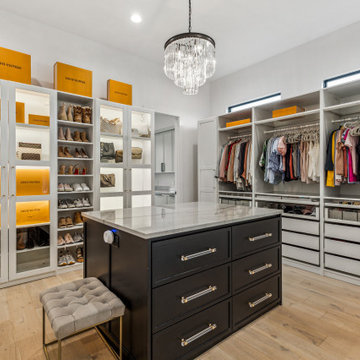
The large Owner's Suite closet features white oak flooring, an island topped with Quartzite with a chandelier above. The cabinetry featuring glass and lighting provide further beauty. The two black Marvin windows provide natural light to the closet while being high enough to provide total privacy. There is a door with direct access to the laundry room as well to keep laundry day easy.
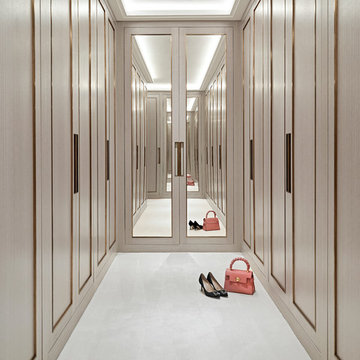
Contemporary women's walk-in wardrobe in Other with recessed-panel cabinets, beige cabinets and white floor.
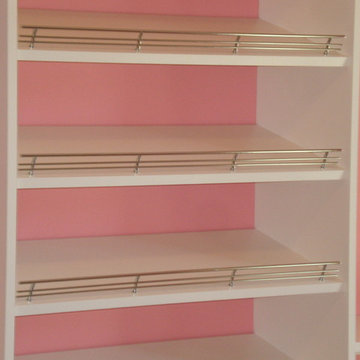
The Closet was created for a 14 year old girl who had an extra bedroom attached to her bedroom. The new "Dream Closet" used the whole bedroom! Photo - John Plake, Owner HSS
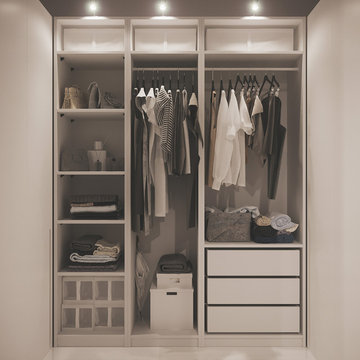
Inspiration for a small contemporary women's walk-in wardrobe in Valencia with flat-panel cabinets, white cabinets, porcelain floors and white floor.
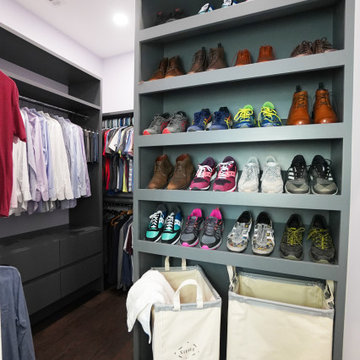
The detailed plans for this bathroom can be purchased here: https://www.changeyourbathroom.com/shop/sensational-spa-bathroom-plans/
Contemporary bathroom with mosaic marble on the floors, porcelain on the walls, no pulls on the vanity, mirrors with built in lighting, black counter top, complete rearranging of this floor plan.
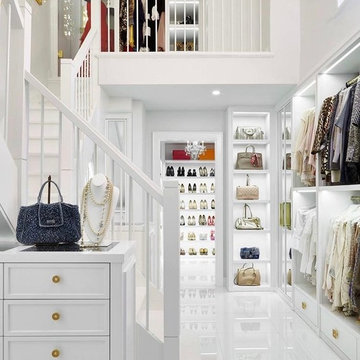
This is an example of a large contemporary women's dressing room in Other with open cabinets, white cabinets and white floor.
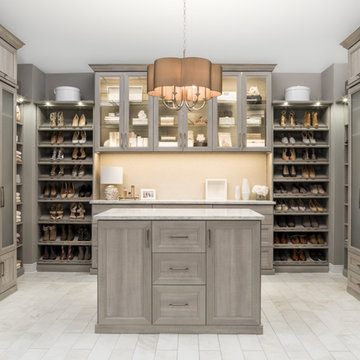
Design ideas for a large contemporary gender-neutral walk-in wardrobe in Detroit with shaker cabinets, medium wood cabinets, marble floors and white floor.
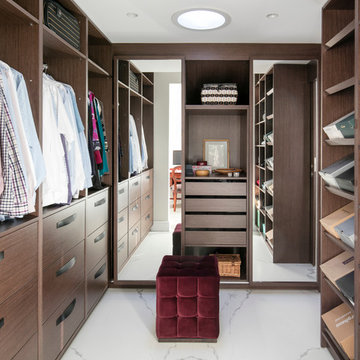
David Giles
Inspiration for a contemporary dressing room in London with open cabinets, dark wood cabinets and white floor.
Inspiration for a contemporary dressing room in London with open cabinets, dark wood cabinets and white floor.
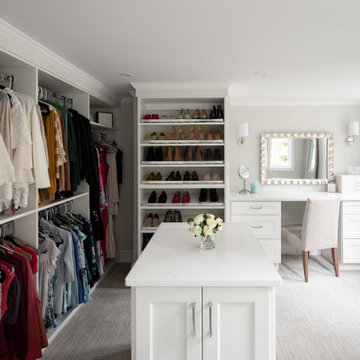
This sweeping primary suite is inclusive of an expansive dressing lounge
Design ideas for an expansive contemporary dressing room in Boston with open cabinets, white cabinets, carpet and white floor.
Design ideas for an expansive contemporary dressing room in Boston with open cabinets, white cabinets, carpet and white floor.
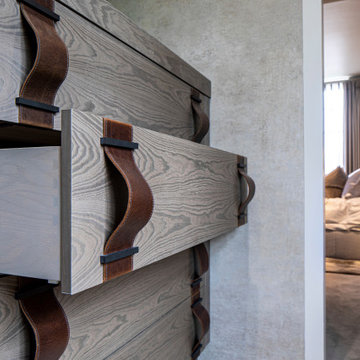
Beautifully elegant Master Bedroom Suite with bespoke built in Dressing Room and en suite walk in shower room.
This is an example of a mid-sized contemporary gender-neutral walk-in wardrobe in West Midlands with flat-panel cabinets, medium wood cabinets, ceramic floors and white floor.
This is an example of a mid-sized contemporary gender-neutral walk-in wardrobe in West Midlands with flat-panel cabinets, medium wood cabinets, ceramic floors and white floor.
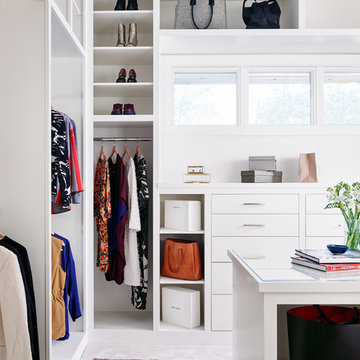
Inspiration for a large contemporary women's walk-in wardrobe in Austin with flat-panel cabinets, white cabinets, carpet and white floor.
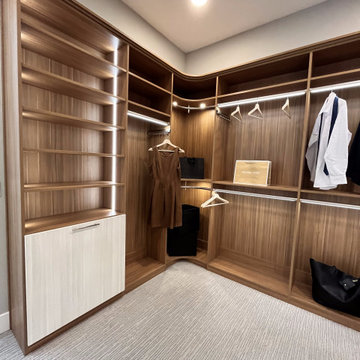
Demonstrated here, each Closets Las Vegas installation is custom designed to your needs, this one featuring interior lighting, hidden laundry baskets, corner hanging rods, and more!
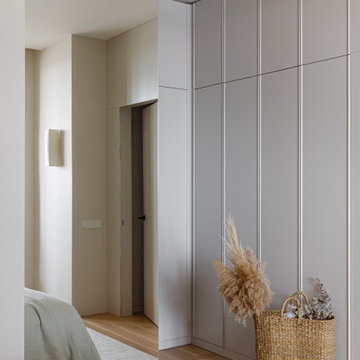
С нами преобразилась не только детская, но и вся планировка целиком. Из не функционального пространства, где тяжело было поддерживать порядок, квартира превратилась в просторную с большим количеством скрытых мест хранения и продуманными бытовыми сценариями.
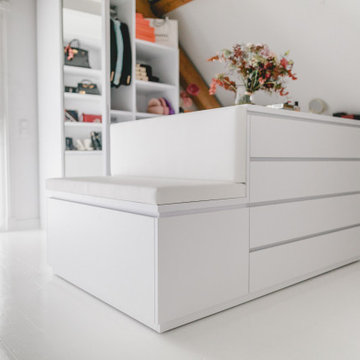
Ankleide nach Maß gefertigt mit offenen Regalen in der Dachschräge
Insel mit Sitzbank
Inspiration for a large contemporary gender-neutral dressing room in Cologne with open cabinets, white cabinets, marble floors and white floor.
Inspiration for a large contemporary gender-neutral dressing room in Cologne with open cabinets, white cabinets, marble floors and white floor.
Contemporary Storage and Wardrobe Design Ideas with White Floor
3