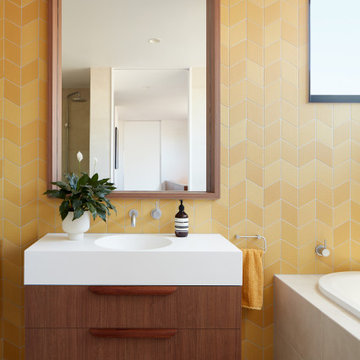Contemporary Yellow Bathroom Design Ideas
Sort by:Popular Today
101 - 120 of 4,281 photos
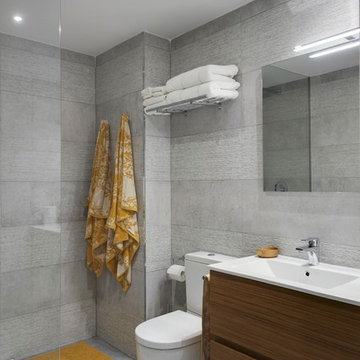
Photo of a contemporary bathroom in Malaga with flat-panel cabinets, dark wood cabinets, a curbless shower, a two-piece toilet, gray tile, a console sink and an open shower.
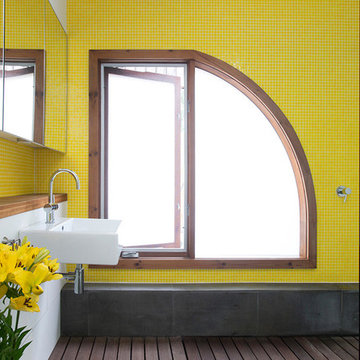
Photos by Andrew Wuttke
Inspiration for a contemporary bathroom in Melbourne with a wall-mount sink and yellow tile.
Inspiration for a contemporary bathroom in Melbourne with a wall-mount sink and yellow tile.
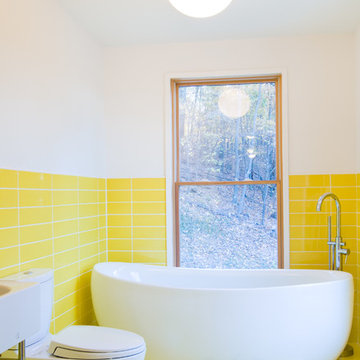
Nathan Webb, AIA
This is an example of a small contemporary kids bathroom in DC Metro with an integrated sink, a freestanding tub, a two-piece toilet, yellow tile, porcelain tile, white walls, porcelain floors and yellow floor.
This is an example of a small contemporary kids bathroom in DC Metro with an integrated sink, a freestanding tub, a two-piece toilet, yellow tile, porcelain tile, white walls, porcelain floors and yellow floor.
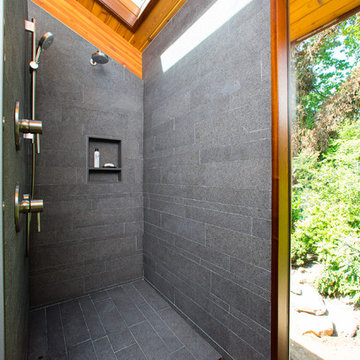
Photos by Shawn Lortie Photography
Photo of a mid-sized contemporary master bathroom in DC Metro with a curbless shower, gray tile, porcelain tile, grey walls, porcelain floors, solid surface benchtops, grey floor, an open shower, medium wood cabinets and an undermount sink.
Photo of a mid-sized contemporary master bathroom in DC Metro with a curbless shower, gray tile, porcelain tile, grey walls, porcelain floors, solid surface benchtops, grey floor, an open shower, medium wood cabinets and an undermount sink.
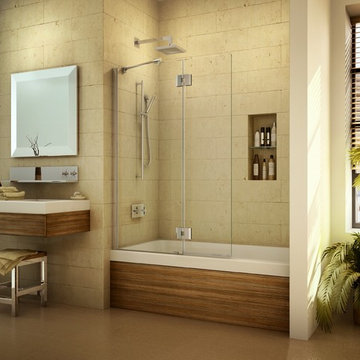
Evolution series fixed panel tub shield (enclosure) with clear glass to get a better view of tile work. This type of product is also available for showers as well. Our company can include this in a bathroom remodeling project and also supply on a nationwide basis.
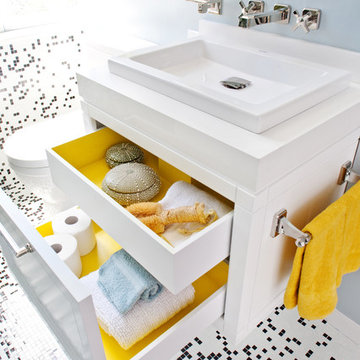
Taking the elements of the traditional 1929 bathroom as a spring board, this bathroom’s design asserts that modern interiors can live beautifully within a conventional backdrop. While paying homage to the work-a-day bathroom, the finished room successfully combines modern sophistication and whimsy. The familiar black and white tile clad bathroom was re-envisioned utilizing a custom mosaic tile, updated fixtures and fittings, an unexpected color palette, state of the art light fixtures and bold modern art. The original dressing area closets, given a face lift with new finish and hardware, were the inspiration for the new custom vanity - modern in concept, but incorporating the grid detail found in the original casework.
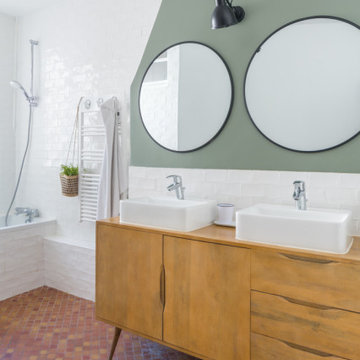
This is an example of a contemporary bathroom in Paris with medium wood cabinets, white tile, grey walls, terra-cotta floors, a vessel sink, wood benchtops, red floor and flat-panel cabinets.
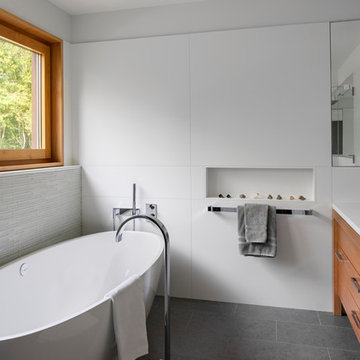
When a world class sailing champion approached us to design a Newport home for his family, with lodging for his sailing crew, we set out to create a clean, light-filled modern home that would integrate with the natural surroundings of the waterfront property, and respect the character of the historic district.
Our approach was to make the marine landscape an integral feature throughout the home. One hundred eighty degree views of the ocean from the top floors are the result of the pinwheel massing. The home is designed as an extension of the curvilinear approach to the property through the woods and reflects the gentle undulating waterline of the adjacent saltwater marsh. Floodplain regulations dictated that the primary occupied spaces be located significantly above grade; accordingly, we designed the first and second floors on a stone “plinth” above a walk-out basement with ample storage for sailing equipment. The curved stone base slopes to grade and houses the shallow entry stair, while the same stone clads the interior’s vertical core to the roof, along which the wood, glass and stainless steel stair ascends to the upper level.
One critical programmatic requirement was enough sleeping space for the sailing crew, and informal party spaces for the end of race-day gatherings. The private master suite is situated on one side of the public central volume, giving the homeowners views of approaching visitors. A “bedroom bar,” designed to accommodate a full house of guests, emerges from the other side of the central volume, and serves as a backdrop for the infinity pool and the cove beyond.
Also essential to the design process was ecological sensitivity and stewardship. The wetlands of the adjacent saltwater marsh were designed to be restored; an extensive geo-thermal heating and cooling system was implemented; low carbon footprint materials and permeable surfaces were used where possible. Native and non-invasive plant species were utilized in the landscape. The abundance of windows and glass railings maximize views of the landscape, and, in deference to the adjacent bird sanctuary, bird-friendly glazing was used throughout.
Photo: Michael Moran/OTTO Photography
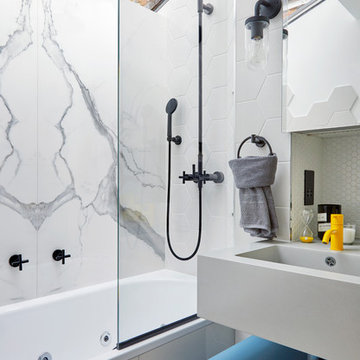
Anna Stathaki
Book-matched marble showcase a stunning focal point of the room; both luxurious and timeless. The white hexagonal tile compliments the marble in colour and adds texture to the wall without taking away from the awe-inspiring pattern of the stone.
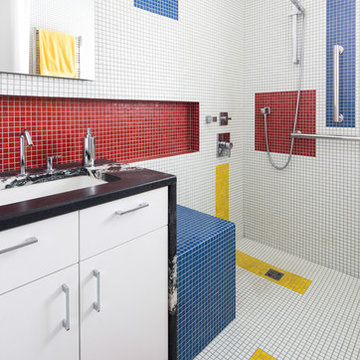
The clients for this small bathroom project are passionate art enthusiasts and asked the architects to create a space based on the work of one of their favorite abstract painters, Piet Mondrian. Mondrian was a Dutch artist associated with the De Stijl movement which reduced designs down to basic rectilinear forms and primary colors within a grid. Alloy used floor to ceiling recycled glass tiles to re-interpret Mondrian's compositions, using blocks of color in a white grid of tile to delineate space and the functions within the small room. A red block of color is recessed and becomes a niche, a blue block is a shower seat, a yellow rectangle connects shower fixtures with the drain.
The bathroom also has many aging-in-place design components which were a priority for the clients. There is a zero clearance entrance to the shower. We widened the doorway for greater accessibility and installed a pocket door to save space. ADA compliant grab bars were located to compliment the tile composition.
Andrea Hubbell Photography
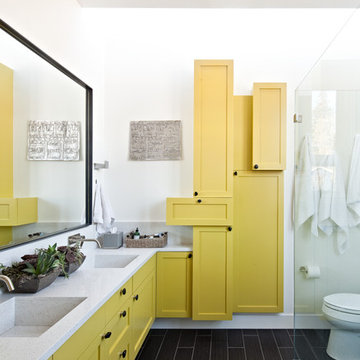
wa design
This is an example of a contemporary bathroom in San Francisco with an undermount sink, shaker cabinets, yellow cabinets, black tile, white walls, ceramic floors and black floor.
This is an example of a contemporary bathroom in San Francisco with an undermount sink, shaker cabinets, yellow cabinets, black tile, white walls, ceramic floors and black floor.
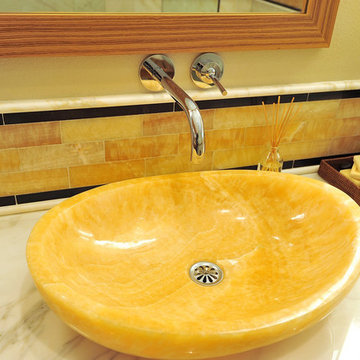
Montecito Master Bath with Double Terra Acqua Honey Onyx Vessel Sinks mixed with a Carrara Marble Countertop and Honey Onyx Trim. Bathroom designed by
jrpdesignandremodel.com
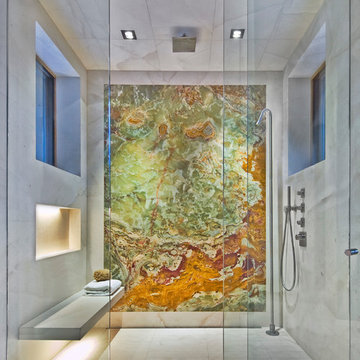
Architect: Tom Cole
Design: Robyn Scott Interiors
Lighting: 186 Lighting Design Group
Photo: Teri Fotheringham
Modern Master Bathroom with floating bench and illuminated shower niche.
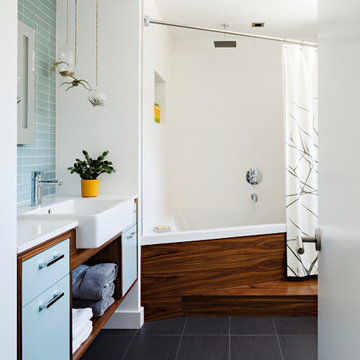
Design by Portal Design Inc.
Photo by Lincoln Barbour
Contemporary bathroom in Seattle with a drop-in sink, flat-panel cabinets, blue cabinets, blue tile, black floor and white benchtops.
Contemporary bathroom in Seattle with a drop-in sink, flat-panel cabinets, blue cabinets, blue tile, black floor and white benchtops.
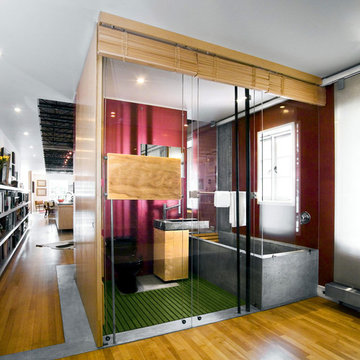
Photolux Studios (Christian Lalonde)
Inspiration for a contemporary bathroom in Ottawa with flat-panel cabinets, medium wood cabinets and red tile.
Inspiration for a contemporary bathroom in Ottawa with flat-panel cabinets, medium wood cabinets and red tile.
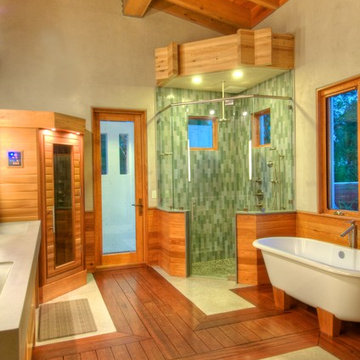
Concrete counters with integrated wave sink. Kohler Karbon faucets. Heath Ceramics tile. Sauna. American Clay walls. Exposed cypress timber beam ceiling. Victoria & Albert tub. Inlaid FSC Ipe floors. LEED Platinum home. Photos by Matt McCorteney.
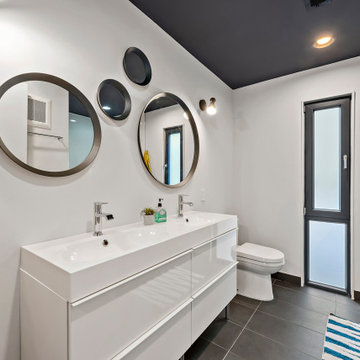
This is an example of a mid-sized contemporary 3/4 bathroom in Charlotte with flat-panel cabinets, white cabinets, an alcove tub, a shower/bathtub combo, a two-piece toilet, white tile, porcelain tile, white walls, porcelain floors, an integrated sink, engineered quartz benchtops, black floor, an open shower and white benchtops.
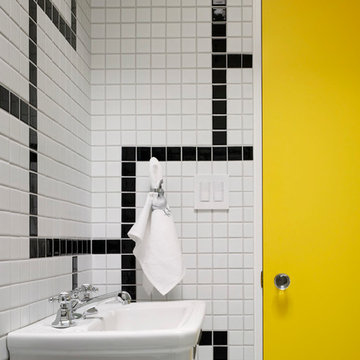
Inspiration for a small contemporary 3/4 bathroom in New York with a pedestal sink, white tile and ceramic tile.
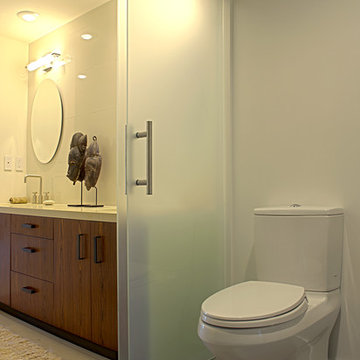
Design ideas for a contemporary bathroom in San Francisco with flat-panel cabinets, medium wood cabinets and a two-piece toilet.
Contemporary Yellow Bathroom Design Ideas
6
