Contemporary Red Bathroom Design Ideas with White Tile
Refine by:
Budget
Sort by:Popular Today
1 - 20 of 101 photos
Item 1 of 4

Photo of a contemporary 3/4 bathroom in Moscow with flat-panel cabinets, light wood cabinets, a corner shower, a wall-mount toilet, white tile, red walls, a vessel sink, white floor, a hinged shower door, black benchtops, a single vanity and a floating vanity.

Bâtiment des années 30, cet ancien hôpital de jour transformé en habitation avait besoin d'être remis au goût de ses nouveaux propriétaires.
Les couleurs passent d'une pièce à une autre, et nous accompagnent dans la maison. L'artiste Resco à su mélanger ces différentes couleurs pour les rassembler dans ce grand escalier en chêne illuminé par une verrière.
Les sérigraphies, source d'inspiration dès le départ de la conception, se marient avec les couleurs choisies.
Des meubles sur-mesure structurent et renforcent l'originalité de chaque espace, en mélangeant couleur, bois clair et carrelage carré.
Avec les rendus 3D, le but du projet était de pouvoir visualiser les différentes solutions envisageable pour rendre plus chaleureux le salon, qui était tout blanc. De plus, il fallait ici réfléchir sur une restructuration de la bibliothèque / meuble TV.
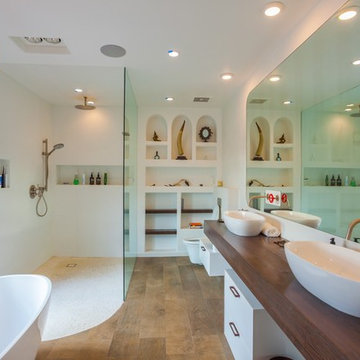
Jahanshah Ardalan
Inspiration for a mid-sized contemporary master bathroom in Los Angeles with white cabinets, a freestanding tub, a curbless shower, a wall-mount toilet, white walls, a vessel sink, wood benchtops, open cabinets, white tile, porcelain tile, medium hardwood floors, brown floor, an open shower and brown benchtops.
Inspiration for a mid-sized contemporary master bathroom in Los Angeles with white cabinets, a freestanding tub, a curbless shower, a wall-mount toilet, white walls, a vessel sink, wood benchtops, open cabinets, white tile, porcelain tile, medium hardwood floors, brown floor, an open shower and brown benchtops.
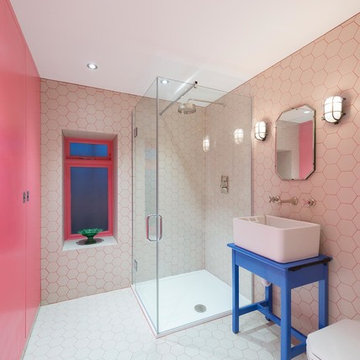
MLR PHOTO
Inspiration for a contemporary 3/4 bathroom in London with a vessel sink, blue cabinets, a corner shower, white tile and pink walls.
Inspiration for a contemporary 3/4 bathroom in London with a vessel sink, blue cabinets, a corner shower, white tile and pink walls.
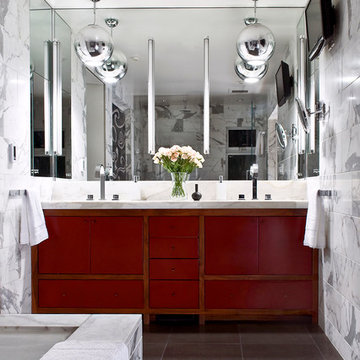
Design ideas for a contemporary bathroom in San Francisco with flat-panel cabinets, red cabinets and white tile.
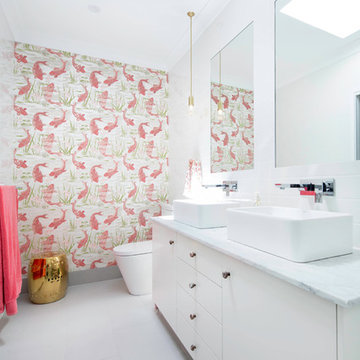
Remodelled en-suite in Griffith, Canberra
Inspiration for a small contemporary master bathroom in Canberra - Queanbeyan with white cabinets, a double shower, a one-piece toilet, white tile, subway tile, white walls, porcelain floors, a vessel sink, marble benchtops, grey floor, a hinged shower door and flat-panel cabinets.
Inspiration for a small contemporary master bathroom in Canberra - Queanbeyan with white cabinets, a double shower, a one-piece toilet, white tile, subway tile, white walls, porcelain floors, a vessel sink, marble benchtops, grey floor, a hinged shower door and flat-panel cabinets.
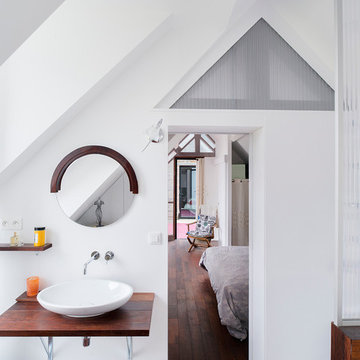
© Martin Argyroglo
Inspiration for a small contemporary master bathroom in Rennes with white walls, a vessel sink, wood benchtops, white cabinets, a freestanding tub, an open shower, a wall-mount toilet, white tile, dark hardwood floors and brown benchtops.
Inspiration for a small contemporary master bathroom in Rennes with white walls, a vessel sink, wood benchtops, white cabinets, a freestanding tub, an open shower, a wall-mount toilet, white tile, dark hardwood floors and brown benchtops.
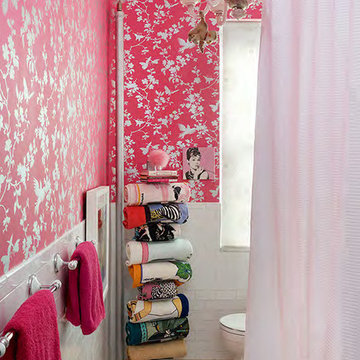
NYC&G April issue featured Cricket Burns, The Jusher, of CricketsCrush.com and her New York City apartment on the cover and a 8 page layout inside.
CricketCrush.com has two businesses to help make your home more beautiful. The website is an ecommerce story for those seeking to purchase from Cricket's Consignment Warehouse. Or, Cricket offers her unique Jushing home decorating service.
Jushing is Cricket's "in and out" home decorating/styling service she provides to clients seeking a refresh or total make-over of their home. Cricket users treasures from her consignment warehouse to complete many projects in one day!
Jushing is decorating on steroids.
Cricket has been feature in Beach Magazine, she was a 2015 Hamptons Designer Shophouse Decorator and formerly a magazine fashion editor and stylist for Avenue, Quest and Harpers Bezaar.

Photo of a contemporary master bathroom in Orange County with a freestanding tub, an alcove shower, gray tile, white tile, white walls, terrazzo floors, multi-coloured floor, a hinged shower door and white benchtops.
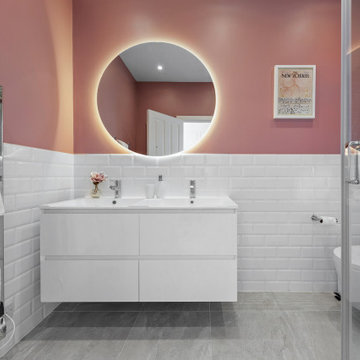
Built a brand new en-suite to be part of the master bedroom in a large Central London flat. The client had her heart set on pink!
Design ideas for a mid-sized contemporary master bathroom in London with flat-panel cabinets, white cabinets, a corner shower, a wall-mount toilet, white tile, subway tile, pink walls, ceramic floors, grey floor, a hinged shower door, white benchtops, a double vanity and a floating vanity.
Design ideas for a mid-sized contemporary master bathroom in London with flat-panel cabinets, white cabinets, a corner shower, a wall-mount toilet, white tile, subway tile, pink walls, ceramic floors, grey floor, a hinged shower door, white benchtops, a double vanity and a floating vanity.
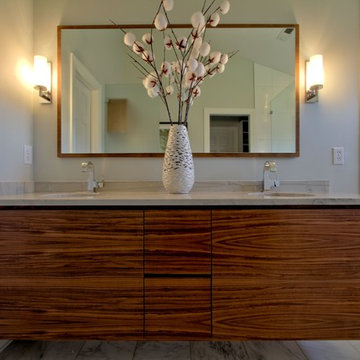
This contemporary wall hung vanity was custom made for the project from walnut veneers and solids. It features beveled edge door and drawer fronts, with no hardware to interrupt the clean lines and beautiful walnut grain.
The vanity mirror is attached to a walnut veneer panel to match the wall hung vanity. Dual sconces by Ginger flank the mirror.
Design by Christopher Wright, CR
Built by WrightWorks, LLC.
Photos by Christopher Wright, CR
WrightWorks, LLC--a Greater Indianapolis and Carmel, IN remodeling company.
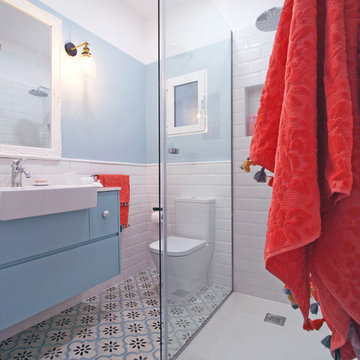
Photography & Design by Petite Harmonie.
Small contemporary kids bathroom in Valencia with blue cabinets, white tile, subway tile, blue walls and blue floor.
Small contemporary kids bathroom in Valencia with blue cabinets, white tile, subway tile, blue walls and blue floor.
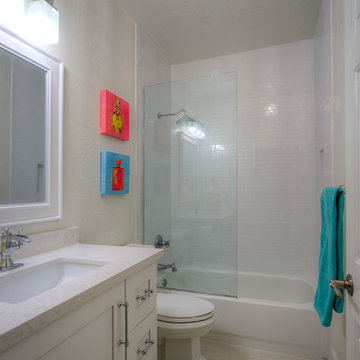
White shaker vanity with porcelain floors and subway tile shower. #kitchen #design #cabinets #kitchencabinets #kitchendesign #trends #kitchentrends #designtrends #modernkitchen #moderndesign #transitionaldesign #transitionalkitchens #farmhousekitchen #farmhousedesign #scottsdalekitchens #scottsdalecabinets #scottsdaledesign #phoenixkitchen #phoenixdesign #phoenixcabinets
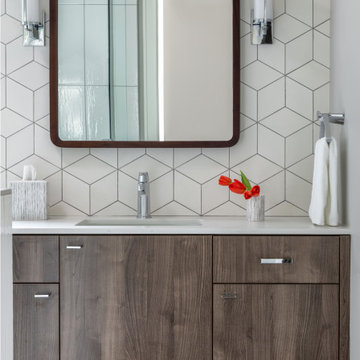
Photo of an expansive contemporary bathroom in Houston with flat-panel cabinets, dark wood cabinets, white tile, ceramic tile, grey walls, an undermount sink, grey floor and white benchtops.
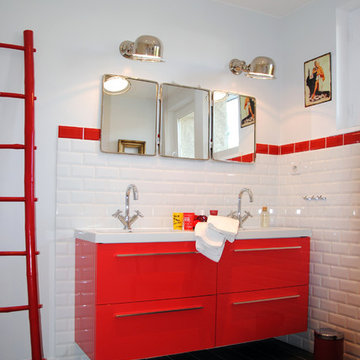
aurélia foyatier architecte
This is an example of a contemporary bathroom in Saint-Etienne with flat-panel cabinets, red cabinets, white tile, subway tile and white walls.
This is an example of a contemporary bathroom in Saint-Etienne with flat-panel cabinets, red cabinets, white tile, subway tile and white walls.
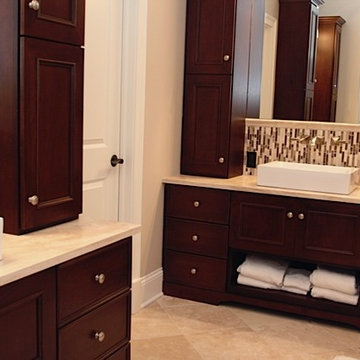
Design ideas for a mid-sized contemporary master bathroom in Chicago with recessed-panel cabinets, dark wood cabinets, beige tile, brown tile, white tile, mosaic tile, beige walls, travertine floors, a pedestal sink and limestone benchtops.
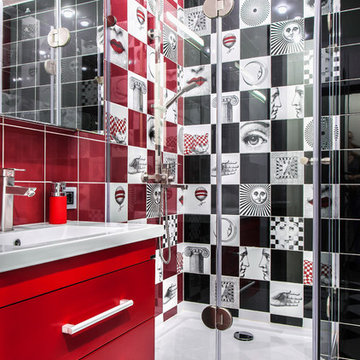
Дизайнер Педоренко Ксения
Фотограф Игнатенко Светлана
Design ideas for a small contemporary kids bathroom in Moscow with red cabinets, a corner shower, black and white tile, white tile, red tile, ceramic tile, ceramic floors, engineered quartz benchtops, flat-panel cabinets, multi-coloured walls, a console sink and a hinged shower door.
Design ideas for a small contemporary kids bathroom in Moscow with red cabinets, a corner shower, black and white tile, white tile, red tile, ceramic tile, ceramic floors, engineered quartz benchtops, flat-panel cabinets, multi-coloured walls, a console sink and a hinged shower door.
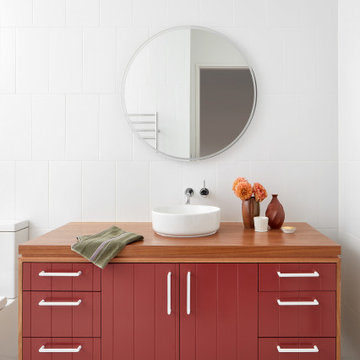
Twin Peaks House is a vibrant extension to a grand Edwardian homestead in Kensington.
Originally built in 1913 for a wealthy family of butchers, when the surrounding landscape was pasture from horizon to horizon, the homestead endured as its acreage was carved up and subdivided into smaller terrace allotments. Our clients discovered the property decades ago during long walks around their neighbourhood, promising themselves that they would buy it should the opportunity ever arise.
Many years later the opportunity did arise, and our clients made the leap. Not long after, they commissioned us to update the home for their family of five. They asked us to replace the pokey rear end of the house, shabbily renovated in the 1980s, with a generous extension that matched the scale of the original home and its voluminous garden.
Our design intervention extends the massing of the original gable-roofed house towards the back garden, accommodating kids’ bedrooms, living areas downstairs and main bedroom suite tucked away upstairs gabled volume to the east earns the project its name, duplicating the main roof pitch at a smaller scale and housing dining, kitchen, laundry and informal entry. This arrangement of rooms supports our clients’ busy lifestyles with zones of communal and individual living, places to be together and places to be alone.
The living area pivots around the kitchen island, positioned carefully to entice our clients' energetic teenaged boys with the aroma of cooking. A sculpted deck runs the length of the garden elevation, facing swimming pool, borrowed landscape and the sun. A first-floor hideout attached to the main bedroom floats above, vertical screening providing prospect and refuge. Neither quite indoors nor out, these spaces act as threshold between both, protected from the rain and flexibly dimensioned for either entertaining or retreat.
Galvanised steel continuously wraps the exterior of the extension, distilling the decorative heritage of the original’s walls, roofs and gables into two cohesive volumes. The masculinity in this form-making is balanced by a light-filled, feminine interior. Its material palette of pale timbers and pastel shades are set against a textured white backdrop, with 2400mm high datum adding a human scale to the raked ceilings. Celebrating the tension between these design moves is a dramatic, top-lit 7m high void that slices through the centre of the house. Another type of threshold, the void bridges the old and the new, the private and the public, the formal and the informal. It acts as a clear spatial marker for each of these transitions and a living relic of the home’s long history.
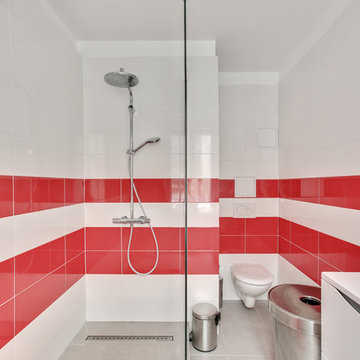
This is an example of a contemporary 3/4 bathroom in Paris with flat-panel cabinets, white cabinets, a curbless shower, a wall-mount toilet, an integrated sink, an open shower, white benchtops, red tile, white tile, white walls and grey floor.
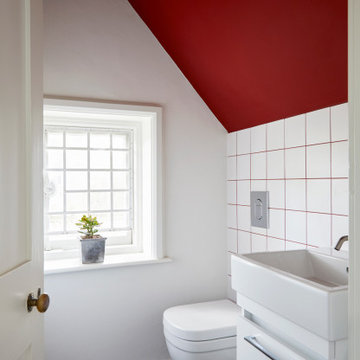
This is an example of a contemporary bathroom in Surrey with flat-panel cabinets, white cabinets, white tile, white walls, a console sink and black floor.
Contemporary Red Bathroom Design Ideas with White Tile
1