Contemporary Front Door Design Ideas
Refine by:
Budget
Sort by:Popular Today
1 - 20 of 92 photos
Item 1 of 4
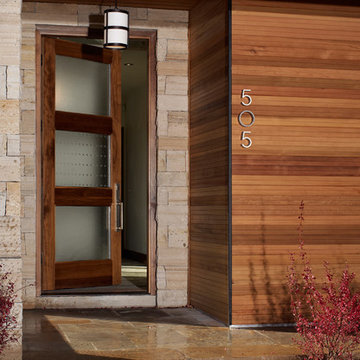
Several layers of planes and materials create a transition zone from the street to the entry.
Design ideas for a mid-sized contemporary front door in Denver with a single front door, a glass front door, travertine floors and beige walls.
Design ideas for a mid-sized contemporary front door in Denver with a single front door, a glass front door, travertine floors and beige walls.
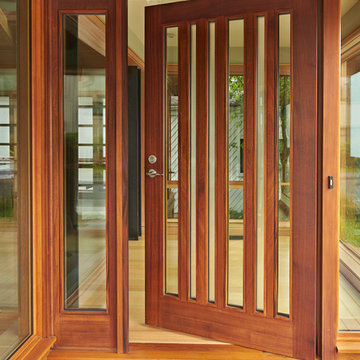
Benjamin Benschneider
This is an example of a contemporary front door in Seattle with light hardwood floors, a single front door and a medium wood front door.
This is an example of a contemporary front door in Seattle with light hardwood floors, a single front door and a medium wood front door.
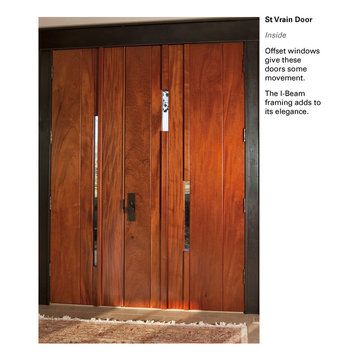
Mahogany Doors with Glass in Longmont, CO
It is always exciting to find a balance in double doors between curves and straight lines. Not all the doors are equal in width, adding to its unique nature. Each door is a sculpture within itself.
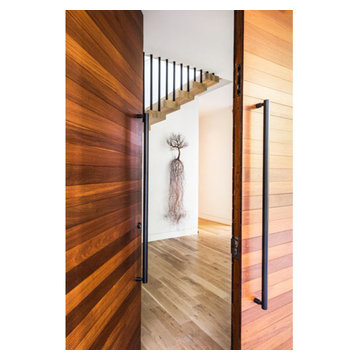
Robert Yu
Large contemporary front door in Dallas with beige walls, light hardwood floors, a double front door, a medium wood front door and brown floor.
Large contemporary front door in Dallas with beige walls, light hardwood floors, a double front door, a medium wood front door and brown floor.
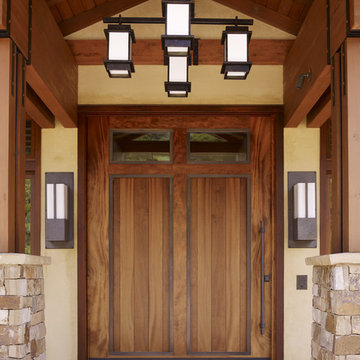
Who says green and sustainable design has to look like it? Designed to emulate the owner’s favorite country club, this fine estate home blends in with the natural surroundings of it’s hillside perch, and is so intoxicatingly beautiful, one hardly notices its numerous energy saving and green features.
Durable, natural and handsome materials such as stained cedar trim, natural stone veneer, and integral color plaster are combined with strong horizontal roof lines that emphasize the expansive nature of the site and capture the “bigness” of the view. Large expanses of glass punctuated with a natural rhythm of exposed beams and stone columns that frame the spectacular views of the Santa Clara Valley and the Los Gatos Hills.
A shady outdoor loggia and cozy outdoor fire pit create the perfect environment for relaxed Saturday afternoon barbecues and glitzy evening dinner parties alike. A glass “wall of wine” creates an elegant backdrop for the dining room table, the warm stained wood interior details make the home both comfortable and dramatic.
The project’s energy saving features include:
- a 5 kW roof mounted grid-tied PV solar array pays for most of the electrical needs, and sends power to the grid in summer 6 year payback!
- all native and drought-tolerant landscaping reduce irrigation needs
- passive solar design that reduces heat gain in summer and allows for passive heating in winter
- passive flow through ventilation provides natural night cooling, taking advantage of cooling summer breezes
- natural day-lighting decreases need for interior lighting
- fly ash concrete for all foundations
- dual glazed low e high performance windows and doors
Design Team:
Noel Cross+Architects - Architect
Christopher Yates Landscape Architecture
Joanie Wick – Interior Design
Vita Pehar - Lighting Design
Conrado Co. – General Contractor
Marion Brenner – Photography
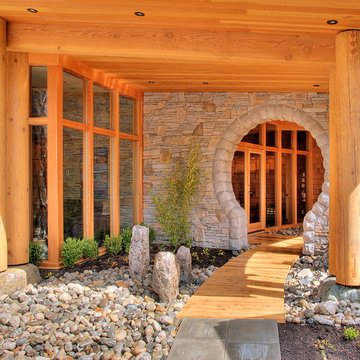
Alan Burns
This is an example of a large contemporary front door in Vancouver with a glass front door, beige walls, a double front door, light hardwood floors and brown floor.
This is an example of a large contemporary front door in Vancouver with a glass front door, beige walls, a double front door, light hardwood floors and brown floor.
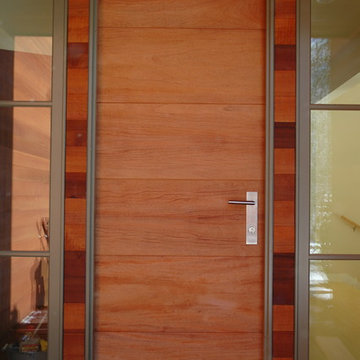
Inspiration for a mid-sized contemporary front door in Boston with white walls, a single front door and a medium wood front door.
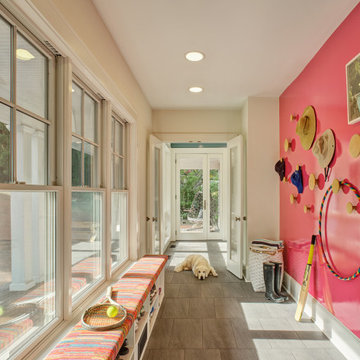
A long mudroom, with glass doors at either end, connects the new formal entry hall and the informal back hall to the kitchen.
Inspiration for a large contemporary front door in New York with white walls, porcelain floors, a blue front door and grey floor.
Inspiration for a large contemporary front door in New York with white walls, porcelain floors, a blue front door and grey floor.
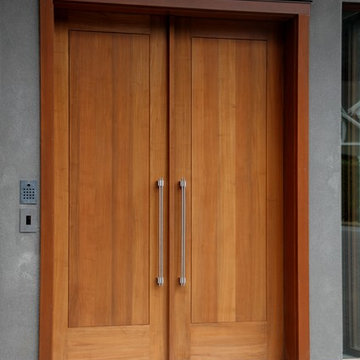
Mid-sized contemporary front door in Vancouver with a double front door and a medium wood front door.
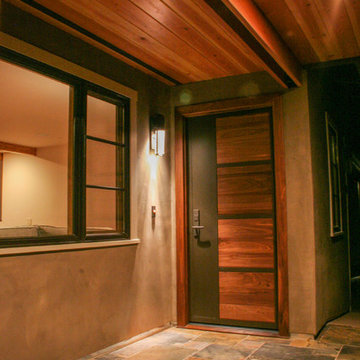
This beautiful front door is done in walnut and metal. It was custom built by AppWood Doors (Appalachian Woodwrights) in North Carolina. The door handle is by Rocky Mountain Hardware.
Photography by Devon Carlock
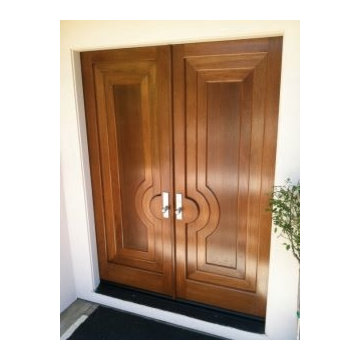
Various Entry Doors by...Door Beautiful of Santa Rosa, CA
Inspiration for a large contemporary front door in San Francisco with a double front door and a medium wood front door.
Inspiration for a large contemporary front door in San Francisco with a double front door and a medium wood front door.
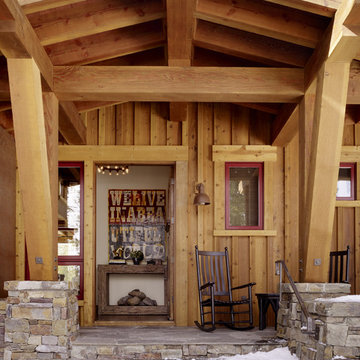
Located in picturesque Martis Camp in Truckee, California this second home for a young family is easy, comfortable and fun. A great mixture of industrial chic and warm blankets redefines rustic. No antler chandeliers here! JDG also designed the family's San Francisco residence. Photography by Matthew Millman
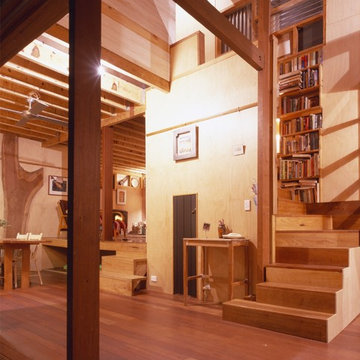
The angled roof matches the topography behind the sliver of land on which the house sits. Views through he house from the water linked the house to the ridge behind. Post a beam details were easy for unskilled workers to make. Timber panels in the windows above the stair open for air. Corrugated plastic takes the place of glass to save cash. Brett Boardman
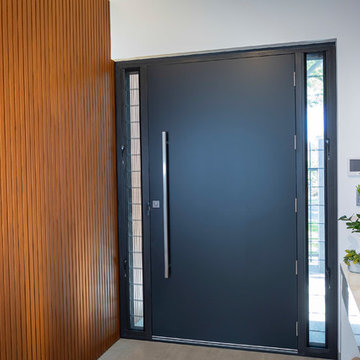
1200mm Square Profile Pull Handle by Zanda Architectural
Code: 7096.BB.SS (Pair)
Project by Atrium Homes
This is an example of a large contemporary front door in Perth with white walls, ceramic floors, a single front door, a blue front door and beige floor.
This is an example of a large contemporary front door in Perth with white walls, ceramic floors, a single front door, a blue front door and beige floor.
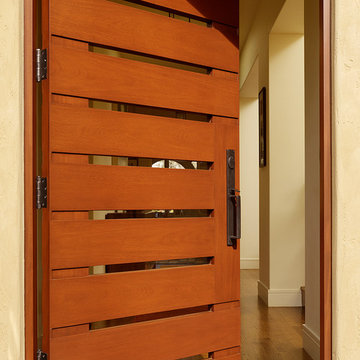
Matthew Millman
Photo of a large contemporary front door in San Francisco with a medium wood front door.
Photo of a large contemporary front door in San Francisco with a medium wood front door.
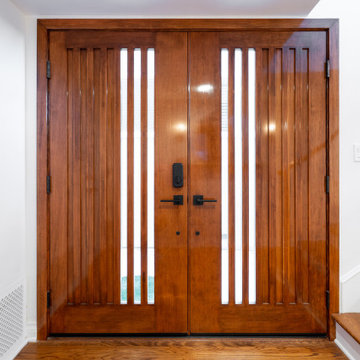
Photo of a contemporary front door in Portland with white walls, dark hardwood floors, a double front door, a dark wood front door and multi-coloured floor.
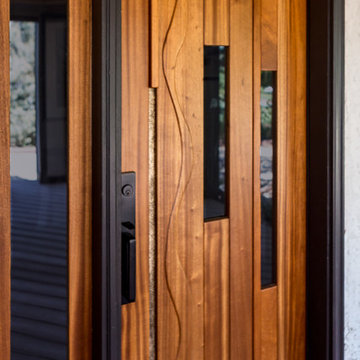
Photo of a contemporary front door in Denver with a single front door and a medium wood front door.
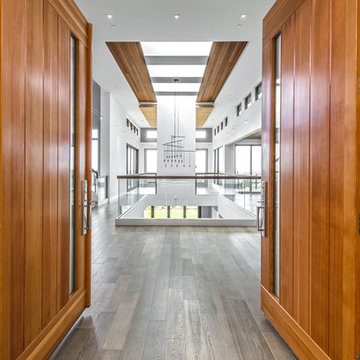
Design ideas for a large contemporary front door in Seattle with white walls, light hardwood floors, a double front door, a dark wood front door and brown floor.
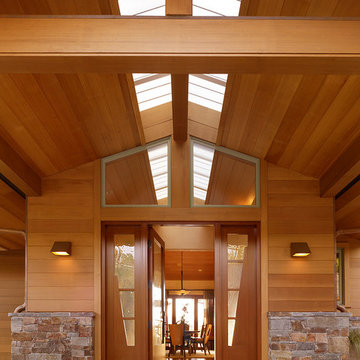
Photo of a mid-sized contemporary front door in San Francisco with a single front door and a glass front door.
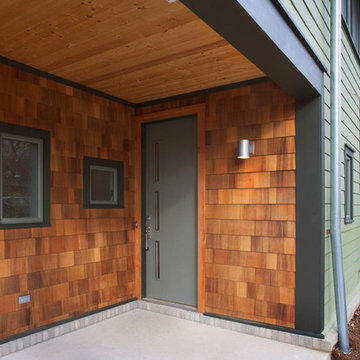
Photo of a large contemporary front door in Nashville with brown walls, a single front door and a gray front door.
Contemporary Front Door Design Ideas
1