Contemporary Entryway Design Ideas with Granite Floors
Refine by:
Budget
Sort by:Popular Today
1 - 20 of 147 photos
Item 1 of 3
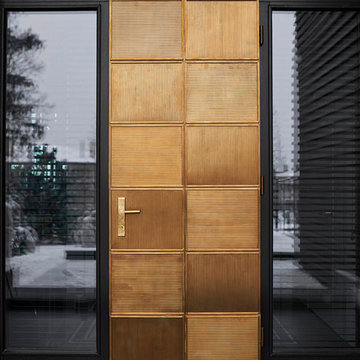
Frank Herfort
Contemporary front door in Moscow with black walls, a single front door, black floor, granite floors and a light wood front door.
Contemporary front door in Moscow with black walls, a single front door, black floor, granite floors and a light wood front door.
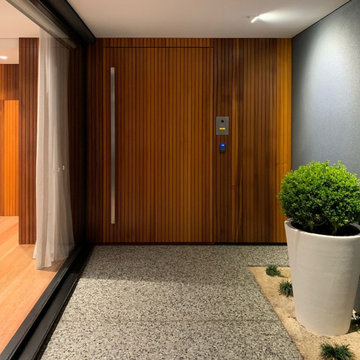
Cedar timber cladding to the entry feature wall, seamlessly integrates with the custom front door, creating a warm and inviting aesthetic.
– DGK Architects
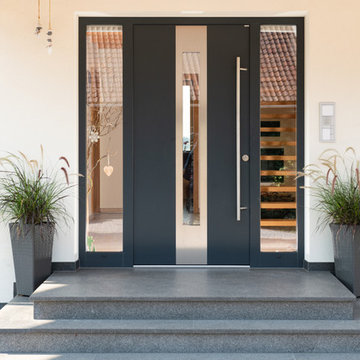
Photo of a mid-sized contemporary front door in Nuremberg with white walls, granite floors, a single front door, a black front door and grey floor.
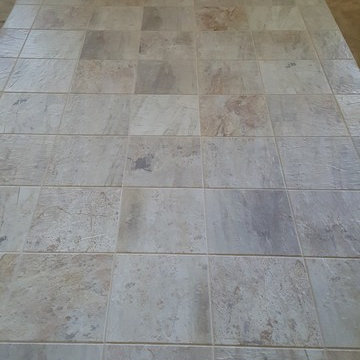
Inspiration for a contemporary foyer in San Francisco with granite floors, a double front door and a medium wood front door.
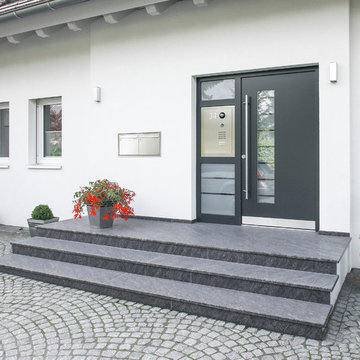
Treppenstufen mit Naturstein, Hauseingangstreppe,
gerade Treppe,
Design ideas for a contemporary front door in Hamburg with white walls, granite floors, a single front door and a gray front door.
Design ideas for a contemporary front door in Hamburg with white walls, granite floors, a single front door and a gray front door.
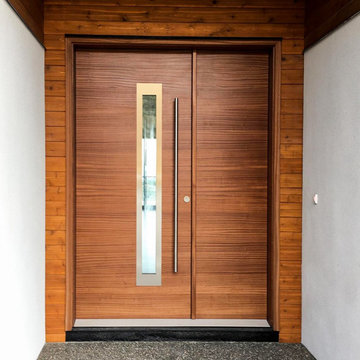
Inspiration for a large contemporary front door in Seattle with white walls, granite floors, a single front door, a dark wood front door and grey floor.
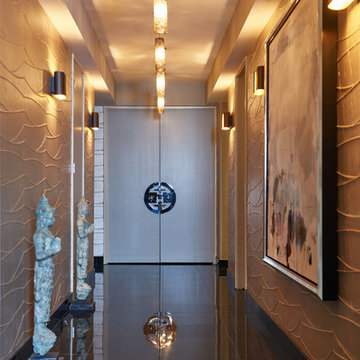
Peter Christiansen Valli
Design ideas for a mid-sized contemporary entry hall in Los Angeles with metallic walls, granite floors, a double front door and brown floor.
Design ideas for a mid-sized contemporary entry hall in Los Angeles with metallic walls, granite floors, a double front door and brown floor.
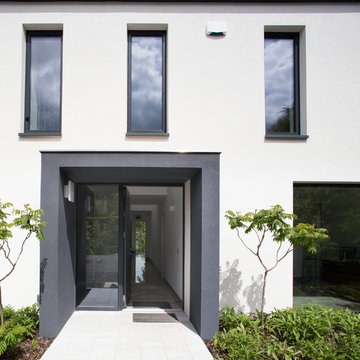
Enrty porch
Paul Tierney Photography
This is an example of a mid-sized contemporary front door in Dublin with white walls, granite floors, a single front door, a gray front door and white floor.
This is an example of a mid-sized contemporary front door in Dublin with white walls, granite floors, a single front door, a gray front door and white floor.
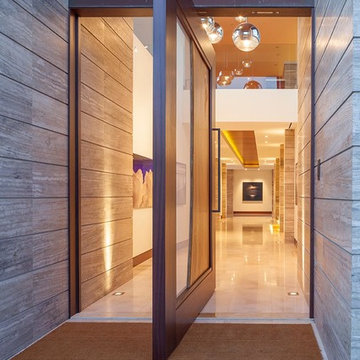
Main entry with custom pivot door and art gallery hall.
Photo of an expansive contemporary front door in San Diego with beige walls, granite floors, a pivot front door and a medium wood front door.
Photo of an expansive contemporary front door in San Diego with beige walls, granite floors, a pivot front door and a medium wood front door.
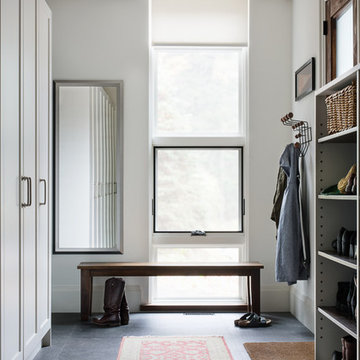
Michelle Peek Photography
Large contemporary mudroom in Toronto with white walls, granite floors, a single front door and a medium wood front door.
Large contemporary mudroom in Toronto with white walls, granite floors, a single front door and a medium wood front door.

#thevrindavanproject
ranjeet.mukherjee@gmail.com thevrindavanproject@gmail.com
https://www.facebook.com/The.Vrindavan.Project
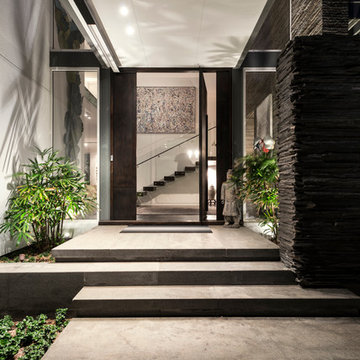
Joel Barbitta, DMax Photography
Design ideas for a contemporary front door in Perth with granite floors, a pivot front door and a dark wood front door.
Design ideas for a contemporary front door in Perth with granite floors, a pivot front door and a dark wood front door.
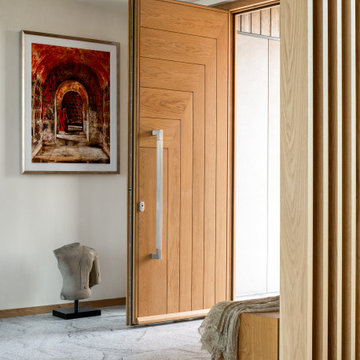
Design ideas for a large contemporary foyer in Montreal with beige walls, granite floors, a single front door, a medium wood front door and grey floor.
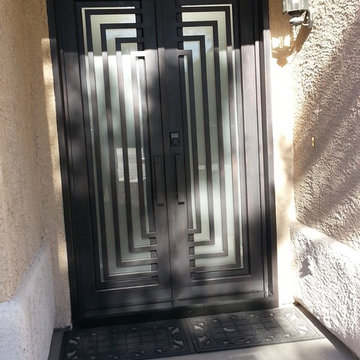
IT is a modern contemporary house.
The entry doors are very clean with straight lines.
The glass itself is a window unit that opens up. the glass is a 5/8" double pain unit with acid etch glass with a safety laminate.
The Threshold itself is galaxy black granite. to compliment the door and for completed look.
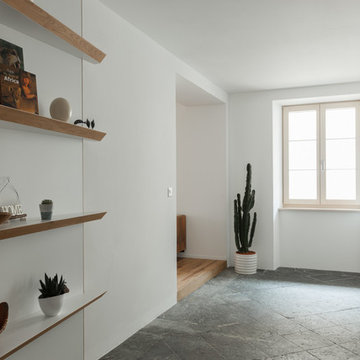
Ph. Josef Ruffoni
Design ideas for a mid-sized contemporary foyer in Other with white walls, granite floors and grey floor.
Design ideas for a mid-sized contemporary foyer in Other with white walls, granite floors and grey floor.
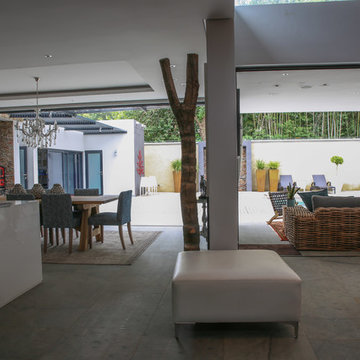
Imagine Alice Photography
Large contemporary foyer in Other with grey walls, granite floors and a double front door.
Large contemporary foyer in Other with grey walls, granite floors and a double front door.
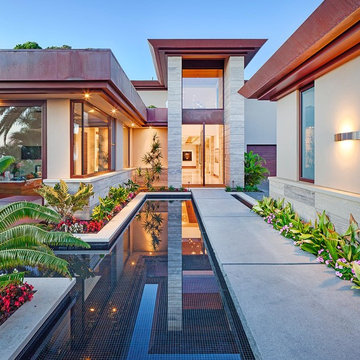
Main entry pivot door with granite slab bridge.
Inspiration for an expansive contemporary front door in San Diego with beige walls, granite floors, a pivot front door and a medium wood front door.
Inspiration for an expansive contemporary front door in San Diego with beige walls, granite floors, a pivot front door and a medium wood front door.
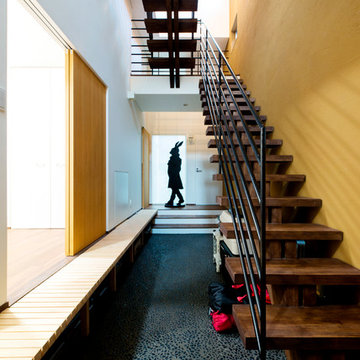
Photo of a mid-sized contemporary foyer in Tokyo with yellow walls, granite floors and grey floor.
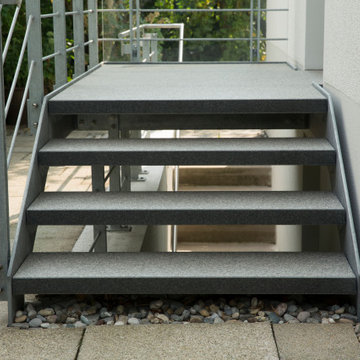
Eingangstreppe und Podest überbrücken den Kellerzugang des Hauses. Die offene Stahlkonstruktion befreit den engen Ausstieg von unten ins Licht, während die massiven Platten aus geflammtem Nero Impala scheinbar schweben. Die große Wirkung wird durch die kleinen, bewusst offen gehaltenen Sichtfugen erreicht.
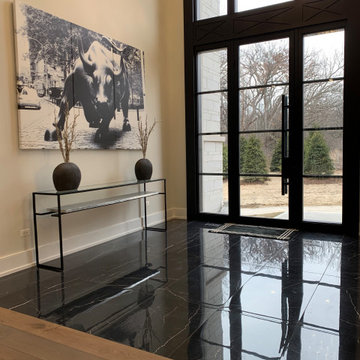
This sleek contemporary design capitalizes upon the Dutch Haus wide plank vintage oak floors. A geometric chandelier mirrors the architectural block ceiling with custom hidden lighting, in turn mirroring an exquisitely polished stone fireplace. Floor: 7” wide-plank Vintage French Oak | Rustic Character | DutchHaus® Collection smooth surface | nano-beveled edge | color Erin Grey | Satin Hardwax Oil. For more information please email us at: sales@signaturehardwoods.com
Contemporary Entryway Design Ideas with Granite Floors
1